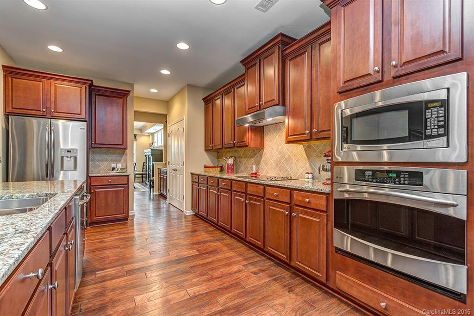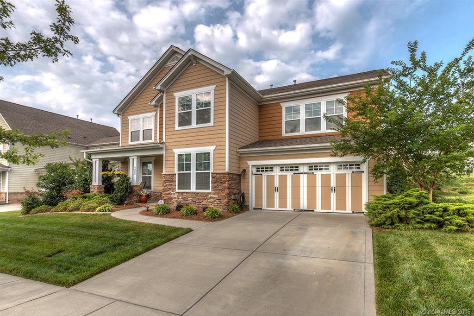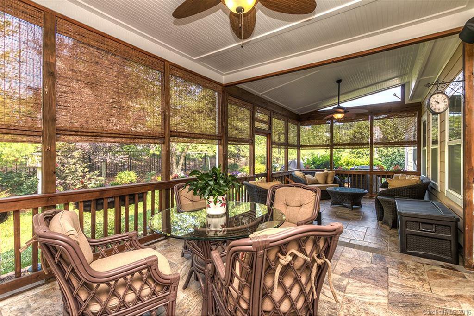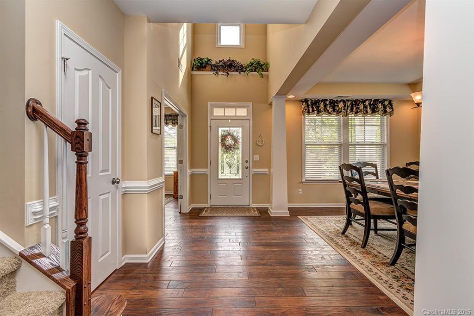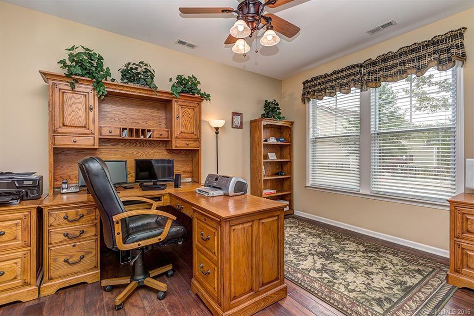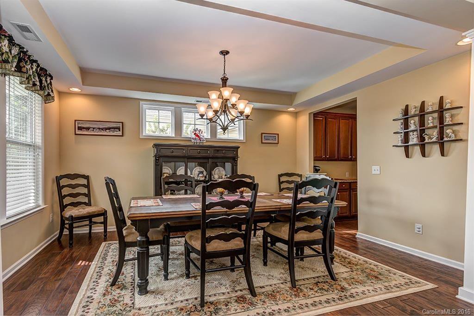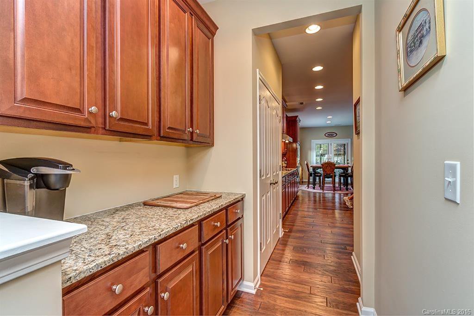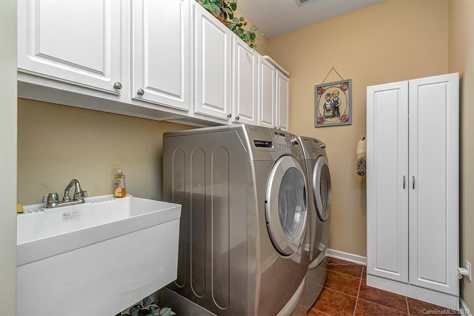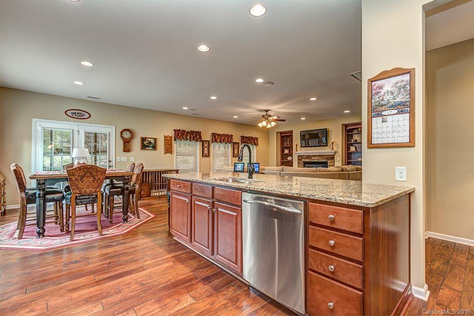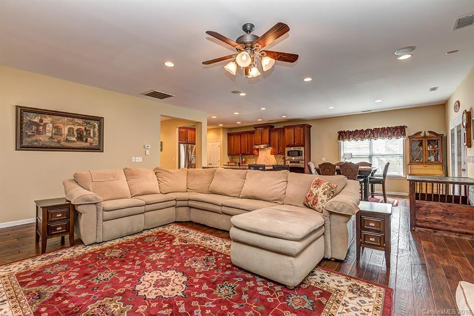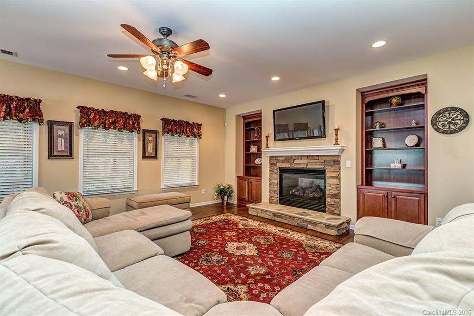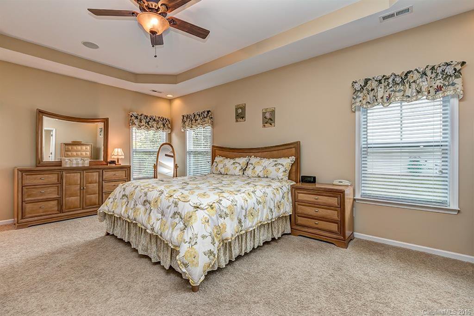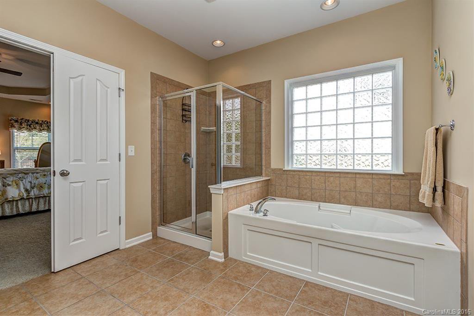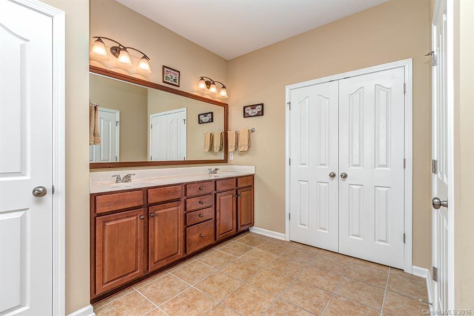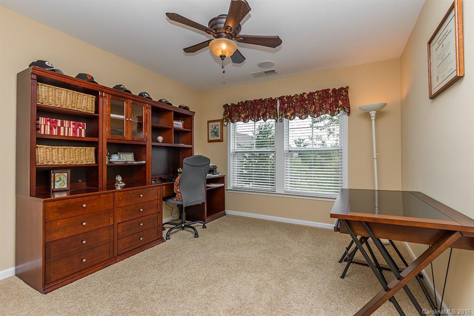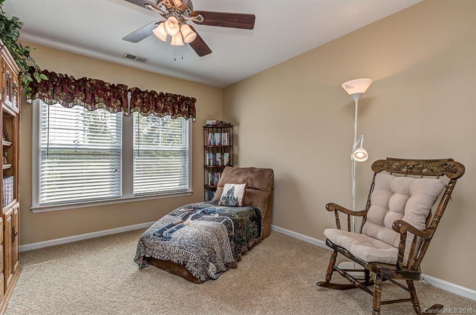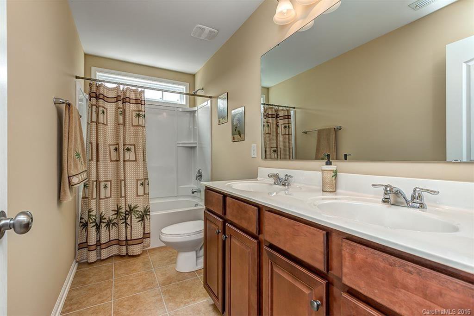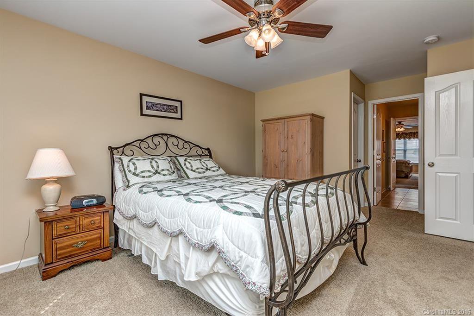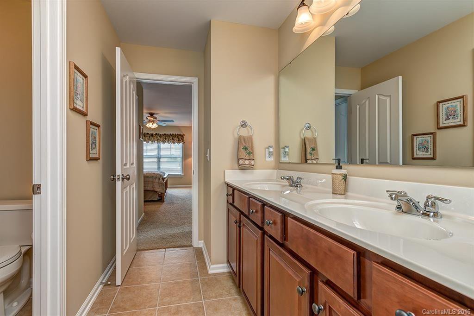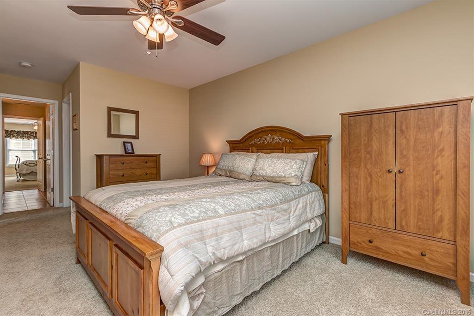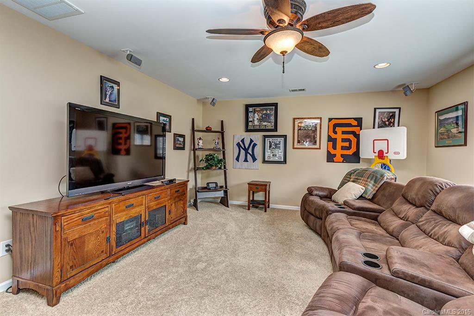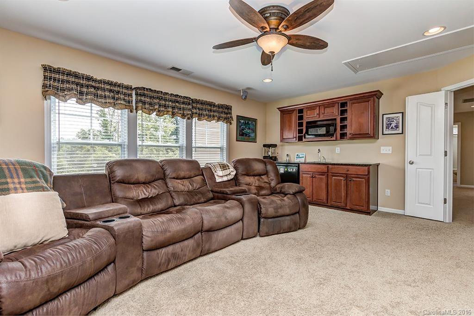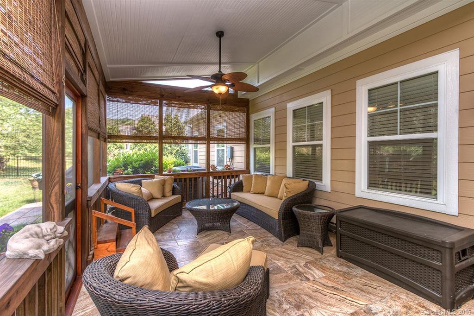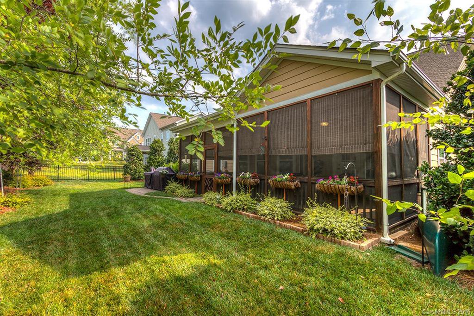4004 Chasebrook Lane, Waxhaw, NC 28173
- $390,000
- 5
- BD
- 4
- BA
- 3,952
- SqFt
Listing courtesy of Keller Williams Ballantyne Area
Sold listing courtesy of Wilkinson ERA Real Estate
- Sold Price
- $390,000
- List Price
- $399,999
- MLS#
- 3189454
- Status
- CLOSED
- Days on Market
- 95
- Property Type
- Residential
- Architectural Style
- Charleston
- Year Built
- 2010
- Closing Date
- Sep 27, 2016
- Bedrooms
- 5
- Bathrooms
- 4
- Full Baths
- 3
- Half Baths
- 1
- Lot Size
- 9,583
- Lot Size Area
- 0.22
- Living Area
- 3,952
- Sq Ft Total
- 3952
- County
- Union
- Subdivision
- Millbridge
- Special Conditions
- None
Property Description
Price drop!Remarkable Home located near a Pocket Park and Greenway Trail for easy access to Amenities. Engineered Hardwood Flrs (Main Flr),Huge Gourmet Kitchen w/Granite Cntrs, Tile Backspash, Lge Island w/Bookcases, Butlers Pantry and lots of Cabinets. Custom Bookshelves and Stone fireplace. Lg.Jack n Jill, Media Room with Spkrs, Bar area Sink and Mini Fridge.Screened in Porch 360 sq. ft , Prof. Landscaping for Privacy.Laundry w/Sink and Cabinets-Tray Ceilings,Fenced and Irrigated.Home Warranty
Additional Information
- Hoa Fee
- $363
- Hoa Fee Paid
- Semi-Annually
- Community Features
- Business Center, Clubhouse, Fitness Center, Outdoor Pool, Playground, Recreation Area, Sidewalks, Walking Trails, Other
- Fireplace
- Yes
- Interior Features
- Attic Stairs Pulldown, Built-in Features, Cable Prewire, Garden Tub, Kitchen Island, Open Floorplan, Pantry, Tray Ceiling(s), Walk-In Closet(s), Other - See Remarks
- Floor Coverings
- Carpet, Hardwood, Tile
- Equipment
- Convection Oven, Dishwasher, Disposal, Electric Cooktop, Electric Oven, Electric Range, Gas Water Heater, Microwave, Plumbed For Ice Maker, Self Cleaning Oven, Wall Oven
- Foundation
- Slab
- Main Level Rooms
- Bar/Entertainment
- Laundry Location
- Main Level
- Heating
- Central, Forced Air, Natural Gas, Zoned
- Water
- City
- Sewer
- Public Sewer
- Exterior Features
- In-Ground Irrigation
- Exterior Construction
- Fiber Cement, Stone
- Roof
- Shingle
- Parking
- Garage, Keypad Entry, Parking Space(s)
- Driveway
- Concrete
- Lot Description
- Green Area, Level, Wooded
- Elementary School
- Kensington
- Middle School
- Cuthbertson
- High School
- Cuthbertson
- Builder Name
- Ryland Homes
- Total Property HLA
- 3952
Mortgage Calculator
 “ Based on information submitted to the MLS GRID as of . All data is obtained from various sources and may not have been verified by broker or MLS GRID. Supplied Open House Information is subject to change without notice. All information should be independently reviewed and verified for accuracy. Some IDX listings have been excluded from this website. Properties may or may not be listed by the office/agent presenting the information © 2024 Canopy MLS as distributed by MLS GRID”
“ Based on information submitted to the MLS GRID as of . All data is obtained from various sources and may not have been verified by broker or MLS GRID. Supplied Open House Information is subject to change without notice. All information should be independently reviewed and verified for accuracy. Some IDX listings have been excluded from this website. Properties may or may not be listed by the office/agent presenting the information © 2024 Canopy MLS as distributed by MLS GRID”

Last Updated:
