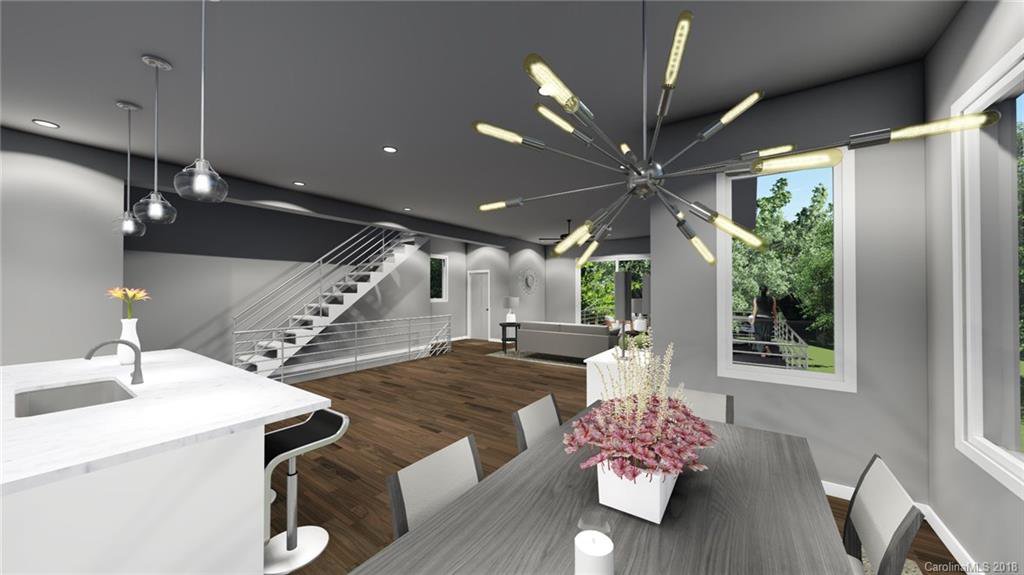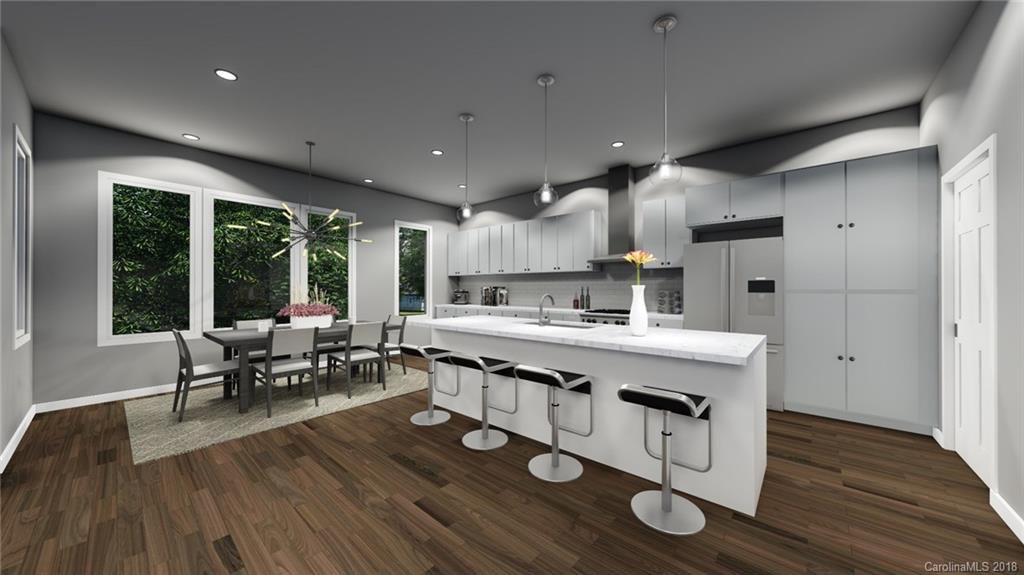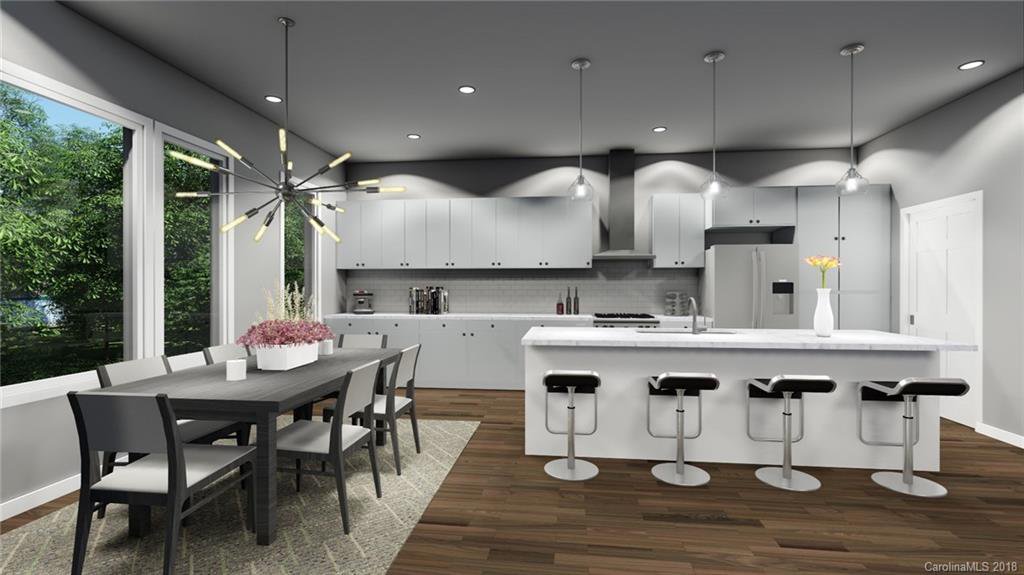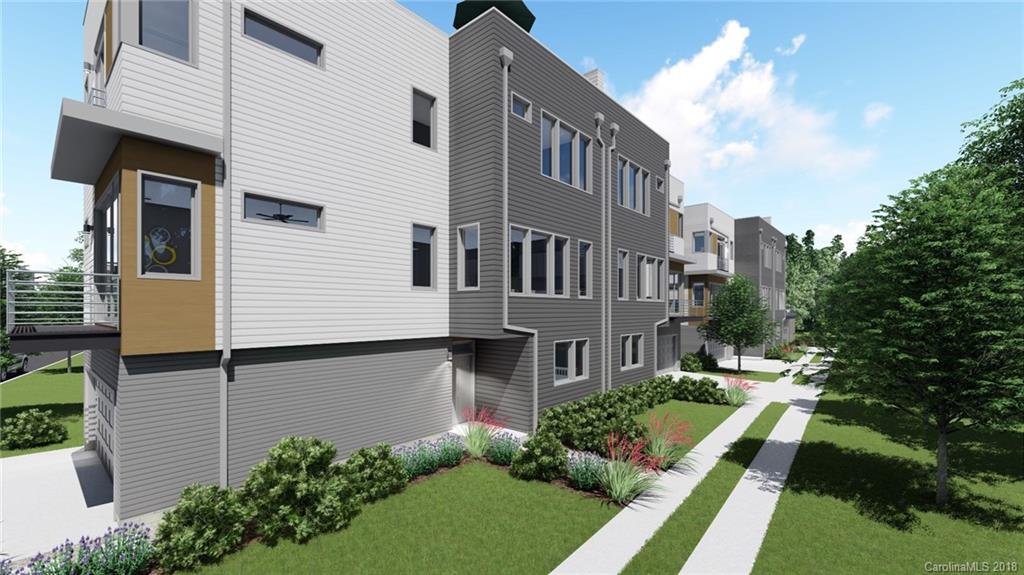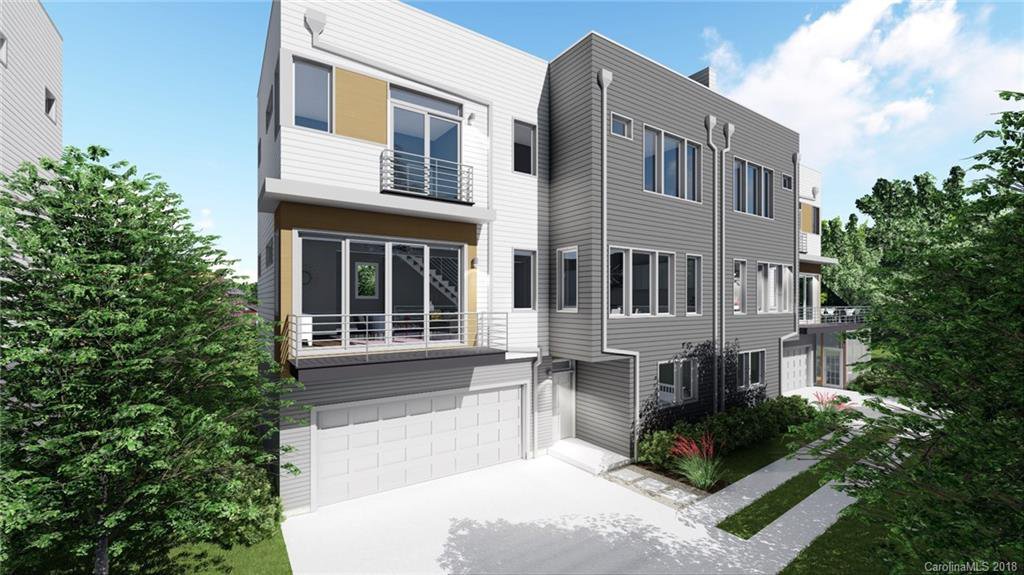924 Westbrook Drive Unit #B, Charlotte, NC 28202
- $644,900
- 3
- BD
- 4
- BA
- 2,306
- SqFt
Listing courtesy of The Virtual Realty Group
Sold listing courtesy of MLS Administration
- Sold Price
- $644,900
- List Price
- $644,900
- MLS#
- 3354388
- Status
- CLOSED
- Days on Market
- 508
- Property Type
- Residential
- Stories
- 3 Story
- Year Built
- 2018
- Closing Date
- Jun 21, 2019
- Bedrooms
- 3
- Bathrooms
- 4
- Full Baths
- 3
- Half Baths
- 1
- Lot Size
- 8,712
- Lot Size Area
- 0.2
- Living Area
- 2,306
- Sq Ft Total
- 2306
- County
- Mecklenburg
- Subdivision
- Third Ward
- Building Name
- City View Terrace
Property Description
CVT 3 now features a rooftop HOT TUB! Phases 1 & 2 are sold out! In addition to the awesome upgrades included in phase 2 (rooftop kitchenette, pocket WINDOR 3-4' glass panels that slide into the wall opening up the entire 12'X8' doorway to balcony). Master BR features claw foot tub, large 5'X5' walk-in shower, Juliet balcony & gas fire place! Our designer spends dozens of hours with buyers allowing them to customize their condo, picking out each light fixture, tile, paint, stain, etc. The rear unit of the back building & the front unit of the front building are both under contract.
Additional Information
- Hoa Fee
- $240
- Hoa Fee Paid
- Monthly
- Fireplace
- Yes
- Interior Features
- Kitchen Island, Open Floorplan, Walk In Closet(s)
- Floor Coverings
- Tile, Wood
- Equipment
- Ceiling Fan(s), CO Detector, Convection Oven, Dishwasher, Microwave, Natural Gas, Security System, Self Cleaning Oven
- Foundation
- Slab
- Laundry Location
- Upper Level
- Heating
- Central
- Water Heater
- Gas
- Water
- Public
- Sewer
- Public Sewer
- Exterior Features
- Deck, Outdoor Kitchen, Terrace, Fire Pit
- Exterior Construction
- Hardboard Siding
- Parking
- Attached Garage, Garage - 2 Car
- Driveway
- Concrete
- Lot Description
- End Unit, Views
- Elementary School
- Unspecified
- Middle School
- Unspecified
- High School
- Unspecified
- New Construction
- Yes
- Construction Status
- Under Construction
- Builder Name
- Bradshaw
- Total Property HLA
- 2306
Mortgage Calculator
 “ Based on information submitted to the MLS GRID as of . All data is obtained from various sources and may not have been verified by broker or MLS GRID. Supplied Open House Information is subject to change without notice. All information should be independently reviewed and verified for accuracy. Some IDX listings have been excluded from this website. Properties may or may not be listed by the office/agent presenting the information © 2024 Canopy MLS as distributed by MLS GRID”
“ Based on information submitted to the MLS GRID as of . All data is obtained from various sources and may not have been verified by broker or MLS GRID. Supplied Open House Information is subject to change without notice. All information should be independently reviewed and verified for accuracy. Some IDX listings have been excluded from this website. Properties may or may not be listed by the office/agent presenting the information © 2024 Canopy MLS as distributed by MLS GRID”

Last Updated:


