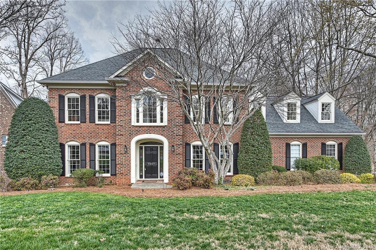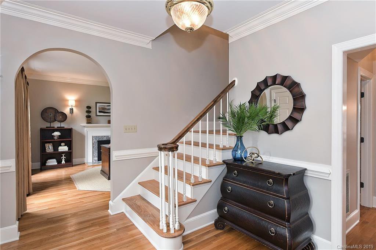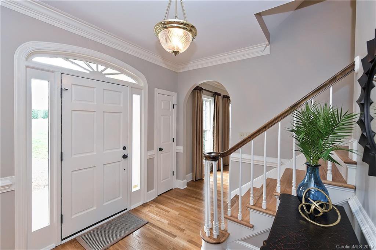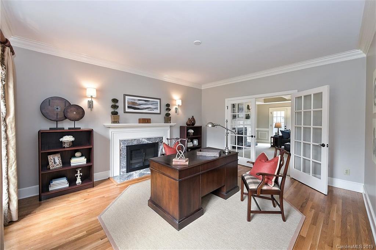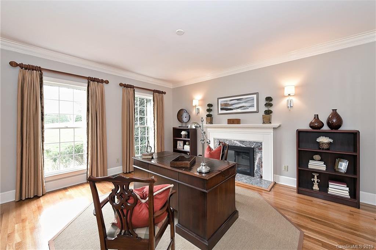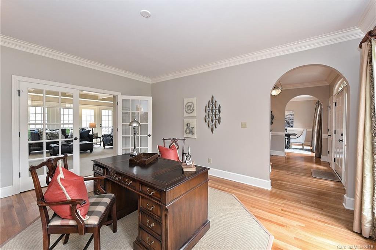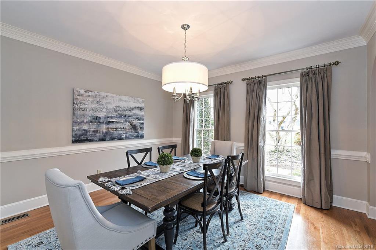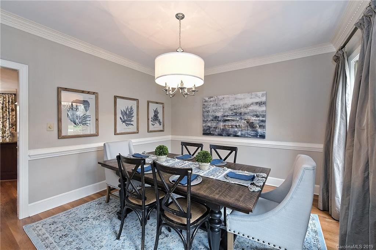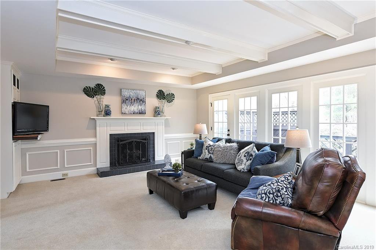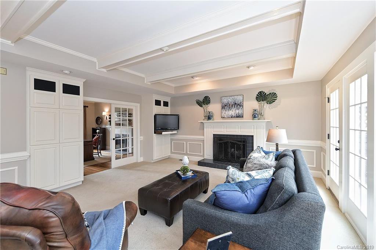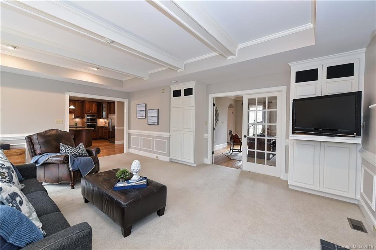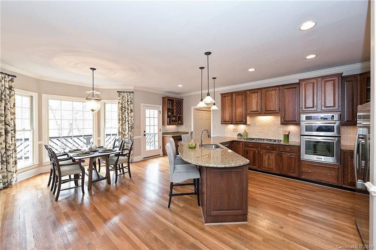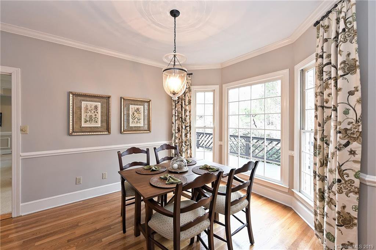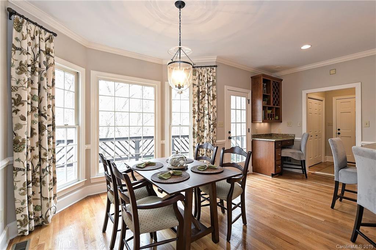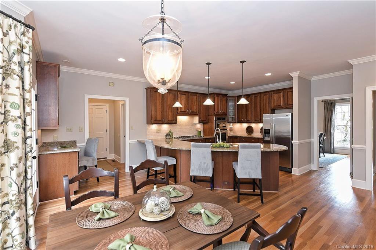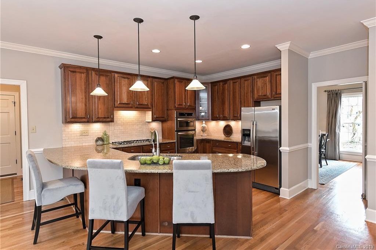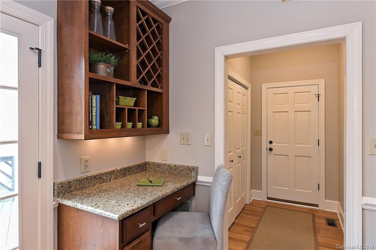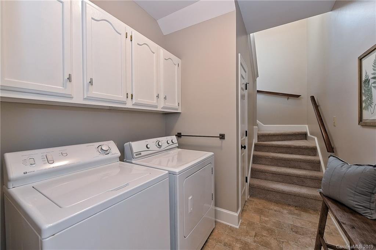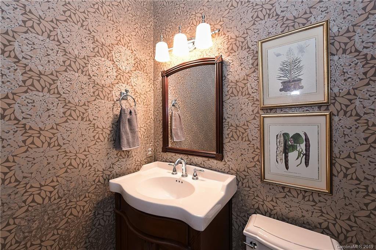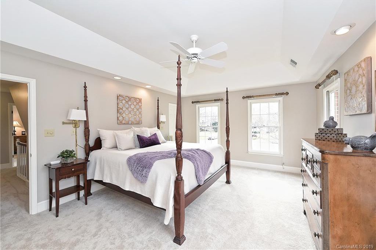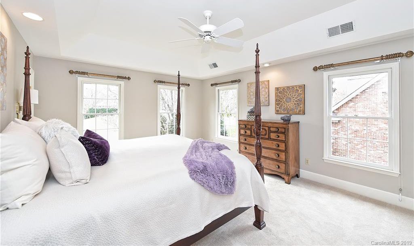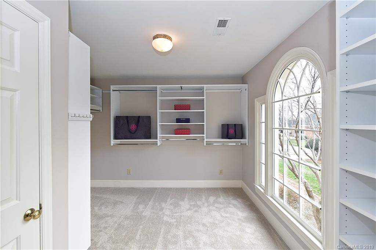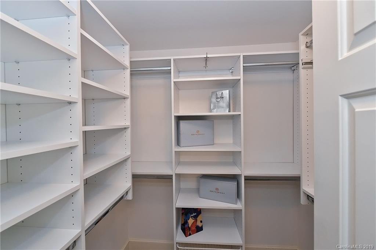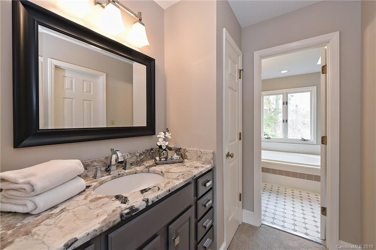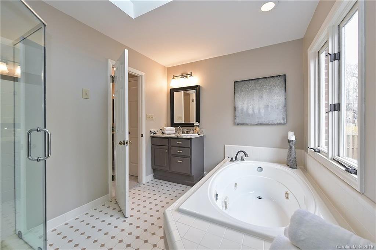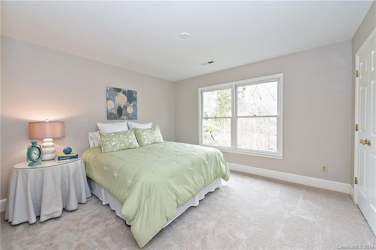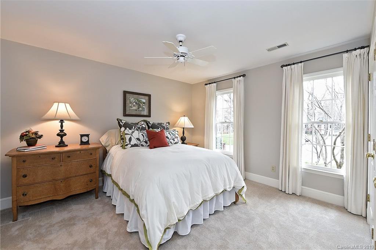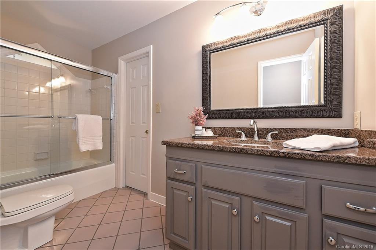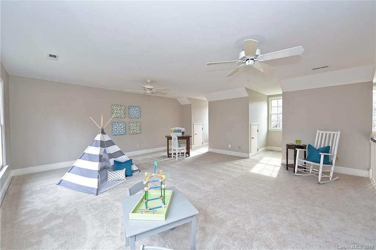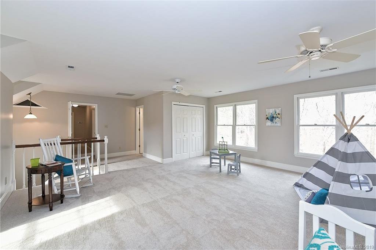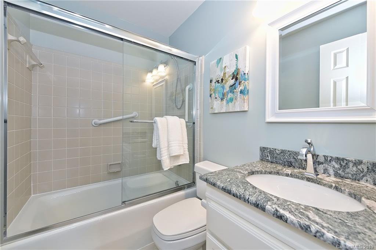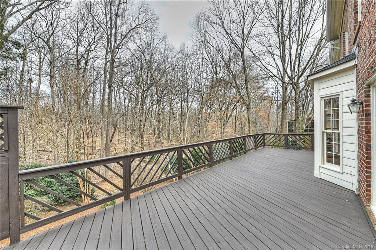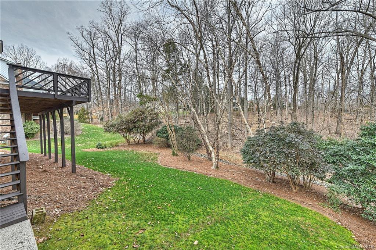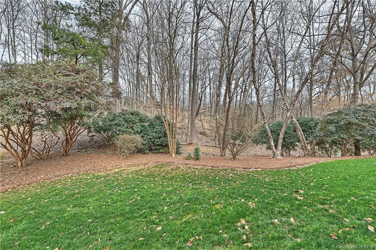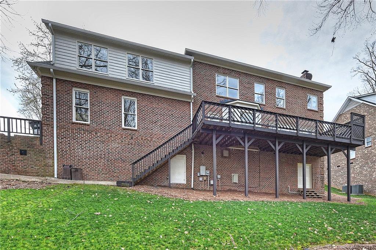6647 Wynfaire Lane, Charlotte, NC 28210
- $635,000
- 4
- BD
- 4
- BA
- 3,740
- SqFt
Listing courtesy of Helen Adams Realty
Sold listing courtesy of Frenzel Properties LLC
- Sold Price
- $635,000
- List Price
- $635,000
- MLS#
- 3387610
- Status
- CLOSED
- Days on Market
- 50
- Property Type
- Residential
- Architectural Style
- Traditional
- Stories
- 2 Story
- Year Built
- 1987
- Closing Date
- Apr 11, 2019
- Bedrooms
- 4
- Bathrooms
- 4
- Full Baths
- 3
- Half Baths
- 1
- Lot Size
- 20,908
- Lot Size Area
- 0.48
- Living Area
- 3,740
- Sq Ft Total
- 3740
- County
- Mecklenburg
- Subdivision
- Belingrath
Property Description
Amazing home in highly desirable South Park location of Belingrath neighborhood. Close proximity to shopping, dining, YMCA and entertainment. 2019 updates include: interior & exterior freshly painted, new carpet(upstairs)& lighting. Home is filled with loads of natural light. Renovated Kitchen w/Bosch gas cooktop, SS appliances, wine/beverage fridge, desk area and breakfast room that is surrounded by windows. Family room has a fireplace and is open to the kitchen and dining area, with glass french doors leading to living/office area. Office and Dining room w/new lighting. Large deck overlooking private backyard with spectacular wooded views. Master on 2nd level with 2 walk-in closets and access to walk up attic storage. 3 additional bedrooms on 2nd level. All baths full tile and granite counters. Spacious bonus room with full bath and additional set of stairs leading to 1st floor laundry and garage entry. Outdoor entry basement level storage/workshop area. Welcome Home!
Additional Information
- Hoa Fee
- $495
- Hoa Fee Paid
- Annually
- Community Features
- Security
- Fireplace
- Yes
- Interior Features
- Attic Fan, Attic Walk In, Breakfast Bar, Built Ins, Cable Available, Pantry, Skylight(s), Walk In Closet(s)
- Floor Coverings
- Carpet, Tile, Wood
- Equipment
- Cable Prewire, Ceiling Fan(s), Gas Cooktop, Dishwasher, Disposal, Microwave, Natural Gas, Oven, Wall Oven
- Foundation
- Crawl Space
- Laundry Location
- Main Level
- Heating
- Central
- Water Heater
- Electric
- Water
- Public
- Sewer
- Public Sewer
- Exterior Features
- Deck, In-Ground Irrigation
- Exterior Construction
- Brick
- Parking
- Attached Garage, Driveway, Garage - 2 Car, Side Load Garage
- Driveway
- Concrete
- Lot Description
- Sloped
- Elementary School
- Beverly Woods
- Middle School
- Carmel
- High School
- South Mecklenburg
- Builder Name
- Louis & Son Construction
- Total Property HLA
- 3740
Mortgage Calculator
 “ Based on information submitted to the MLS GRID as of . All data is obtained from various sources and may not have been verified by broker or MLS GRID. Supplied Open House Information is subject to change without notice. All information should be independently reviewed and verified for accuracy. Some IDX listings have been excluded from this website. Properties may or may not be listed by the office/agent presenting the information © 2024 Canopy MLS as distributed by MLS GRID”
“ Based on information submitted to the MLS GRID as of . All data is obtained from various sources and may not have been verified by broker or MLS GRID. Supplied Open House Information is subject to change without notice. All information should be independently reviewed and verified for accuracy. Some IDX listings have been excluded from this website. Properties may or may not be listed by the office/agent presenting the information © 2024 Canopy MLS as distributed by MLS GRID”

Last Updated:
