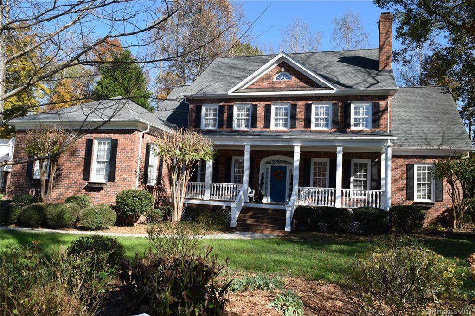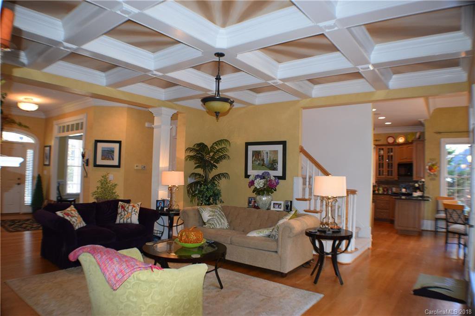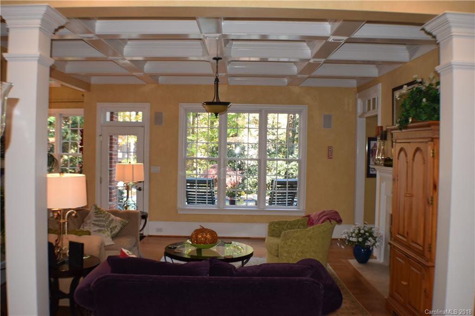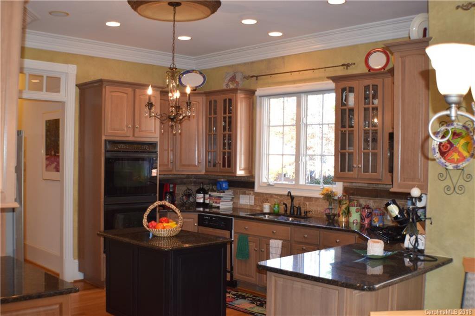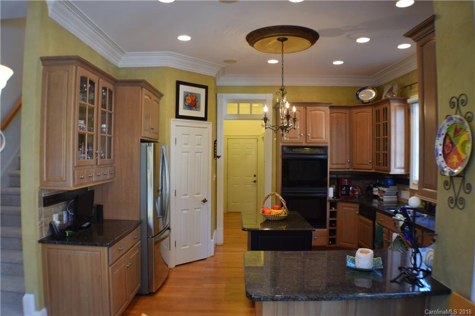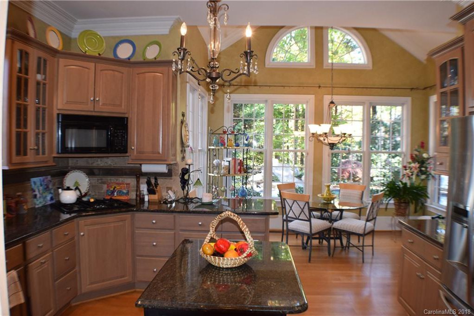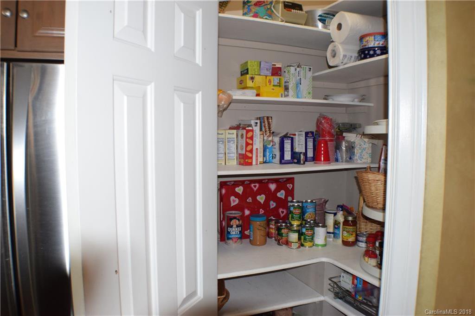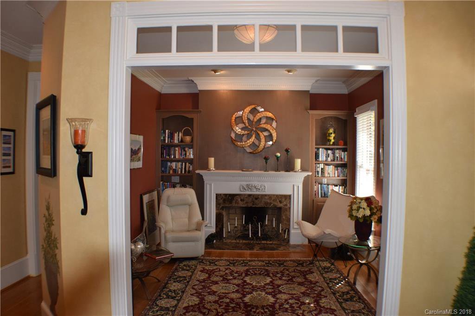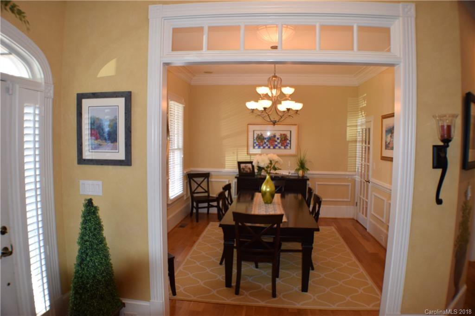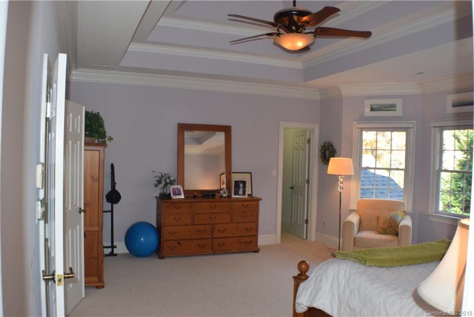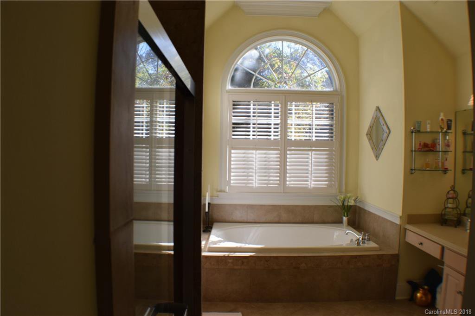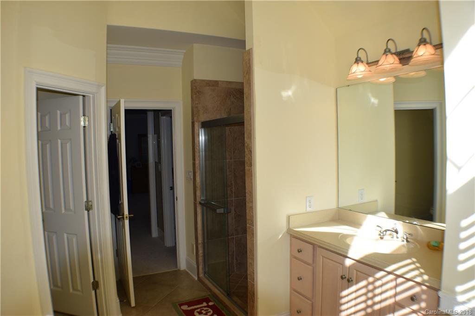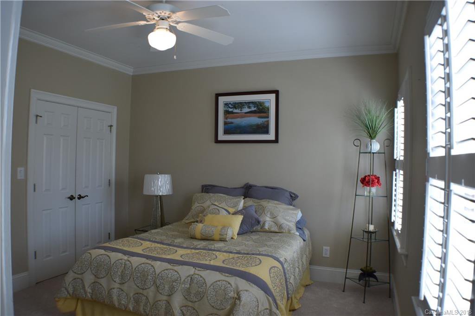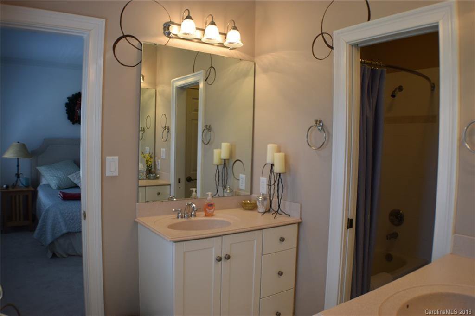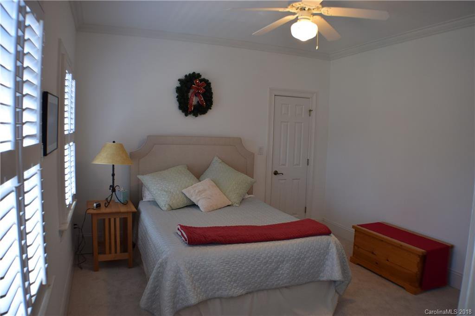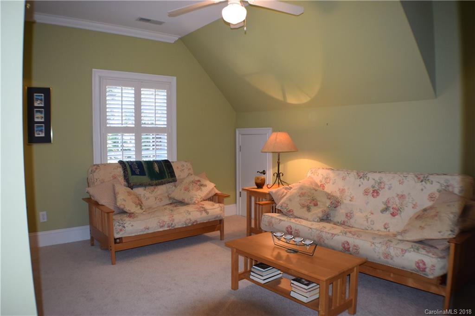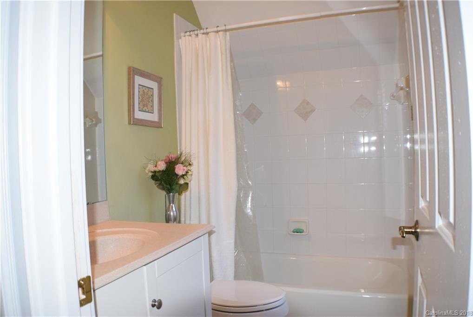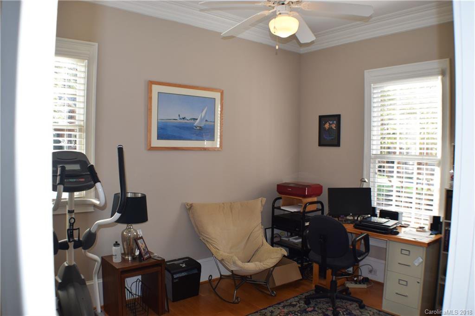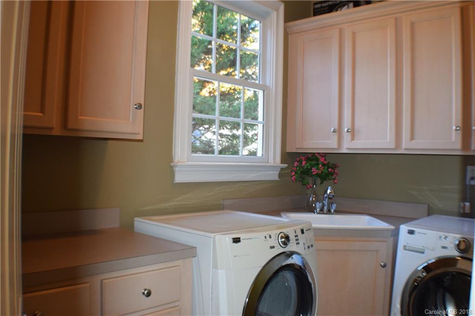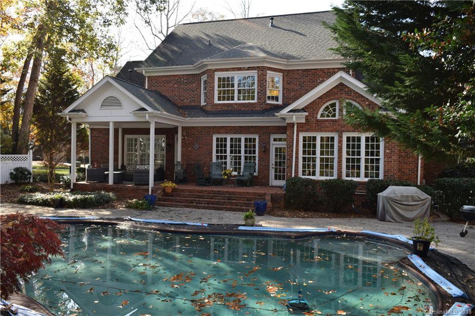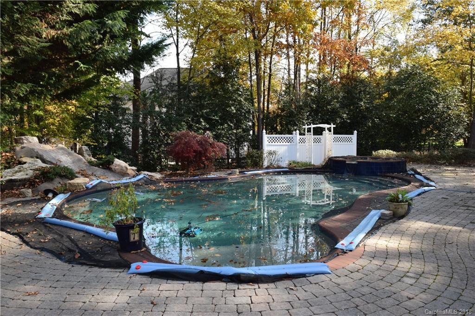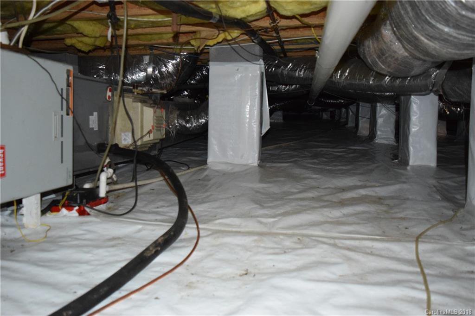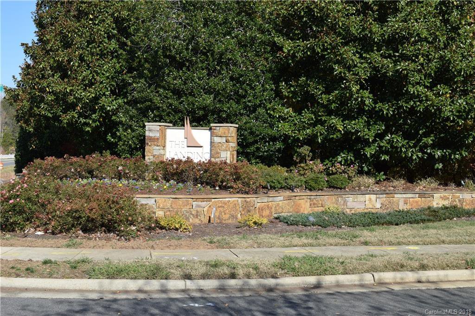500 Shadow Cove Lane, Lake Wylie, SC 29710
- $501,500
- 5
- BD
- 4
- BA
- 3,687
- SqFt
Listing courtesy of Allen Tate Lake Wylie
Sold listing courtesy of Allen Tate Providence @485
- Sold Price
- $501,500
- List Price
- $499,000
- MLS#
- 3453601
- Status
- CLOSED
- Days on Market
- 31
- Property Type
- Residential
- Architectural Style
- Traditional
- Stories
- 2 Story
- Year Built
- 1999
- Closing Date
- Dec 20, 2018
- Bedrooms
- 5
- Bathrooms
- 4
- Full Baths
- 4
- Lot Size
- 21,780
- Lot Size Area
- 0.5
- Living Area
- 3,687
- Sq Ft Total
- 3687
- County
- York
- Subdivision
- The Landing
Property Description
Great opportunity to move into an all brick home located in lake Wylie. Clover schools. 5 bed rooms 1 located on main level. Fabulous outdoor living with Oasis pool, custom built mountain slide, Hot tub, covered rear porch, fenced in back yard with privacy fencing. Hardwood flooring though out main level. Heavy crown molding. Gourmet kitchen with double ovens, granite counter tops, walk in pantry and island. Great large family room with coffered ceiling and Fireplace. Formal dinning room. Den with fireplace. All new carpet on second level! Large Master bedroom with sitting area, 2 separate walk in closets. Master bath has large tub, walk in shower, 2 separate vanities, cathedral ceiling, tiled floor. All 3 additional bedrooms on the upper level are attached to full baths. The covered front porch has plenty of room for outdoor furniture. Spacious 2 car garage. 2 Hvac systems have been installed recently. The crawl space has been encapsulated. Close to shopping, Lake, Charlotte airport
Additional Information
- Hoa Fee
- $895
- Hoa Fee Paid
- Annually
- Community Features
- Clubhouse, Lake, Playground, Pool, Walking Trails
- Fireplace
- Yes
- Interior Features
- Attic Stairs Pulldown, Garden Tub, Kitchen Island, Pantry, Window Treatments, None
- Floor Coverings
- Carpet, Hardwood, Tile
- Equipment
- Cable Prewire, Ceiling Fan(s), Central Vacuum, Gas Cooktop, Dishwasher, Plumbed For Ice Maker, Microwave, Network Ready
- Foundation
- Crawl Space
- Laundry Location
- Main Level, Laundry Room
- Heating
- Central
- Water Heater
- Gas
- Water
- Public
- Sewer
- Public Sewer
- Exterior Features
- Deck, Hot Tub, Outdoor Fireplace, In Ground Pool
- Parking
- Attached Garage, Garage - 2 Car, Keypad Entry, Parking Space - 4+, Side Load Garage
- Driveway
- Concrete
- Lot Description
- Corner Lot
- Elementary School
- Oakridge
- Middle School
- Oakridge
- High School
- Clover
- Construction Status
- Complete
- Builder Name
- Kingswood
- Total Property HLA
- 3687
Mortgage Calculator
 “ Based on information submitted to the MLS GRID as of . All data is obtained from various sources and may not have been verified by broker or MLS GRID. Supplied Open House Information is subject to change without notice. All information should be independently reviewed and verified for accuracy. Some IDX listings have been excluded from this website. Properties may or may not be listed by the office/agent presenting the information © 2024 Canopy MLS as distributed by MLS GRID”
“ Based on information submitted to the MLS GRID as of . All data is obtained from various sources and may not have been verified by broker or MLS GRID. Supplied Open House Information is subject to change without notice. All information should be independently reviewed and verified for accuracy. Some IDX listings have been excluded from this website. Properties may or may not be listed by the office/agent presenting the information © 2024 Canopy MLS as distributed by MLS GRID”

Last Updated:
