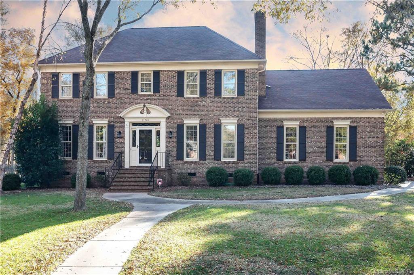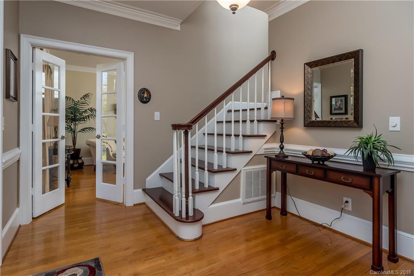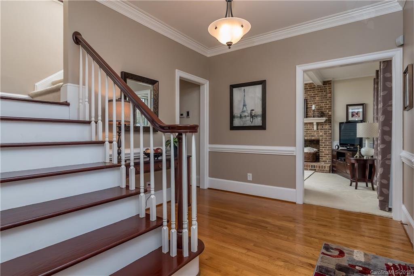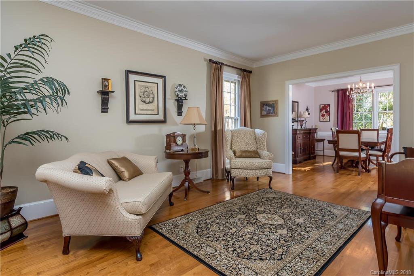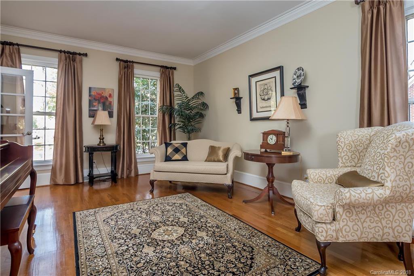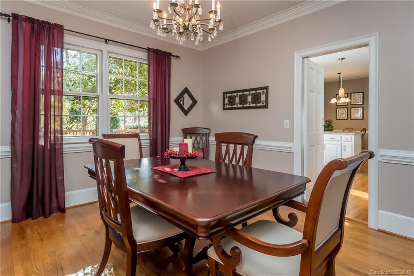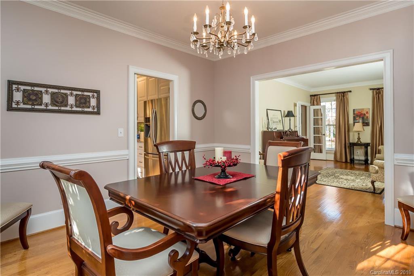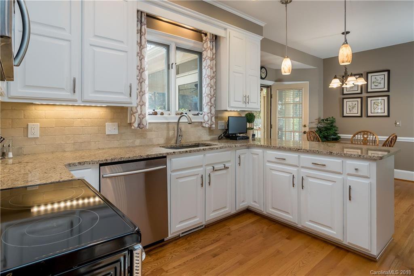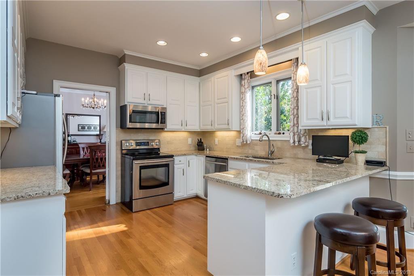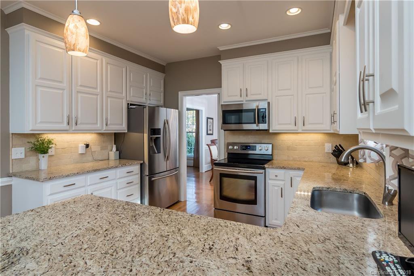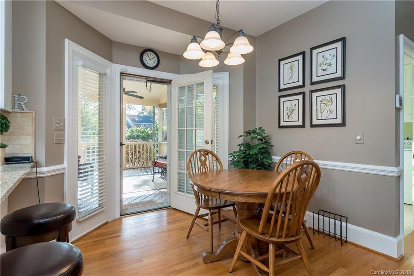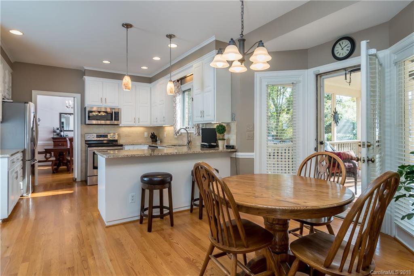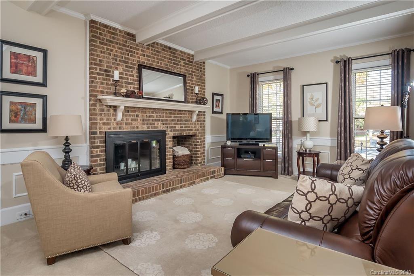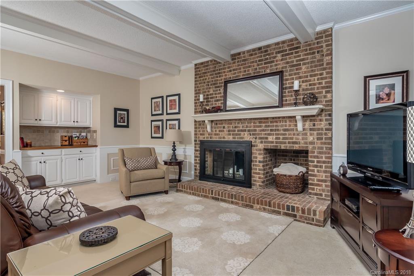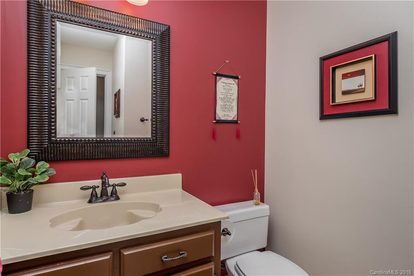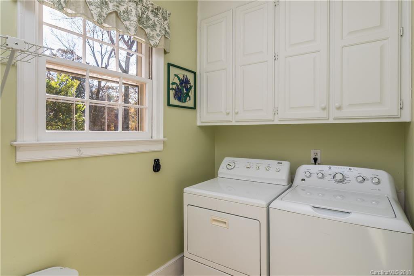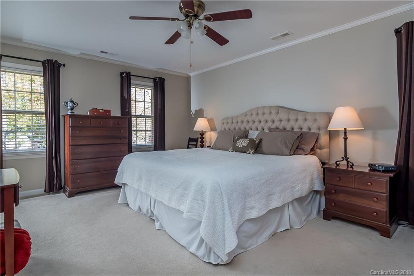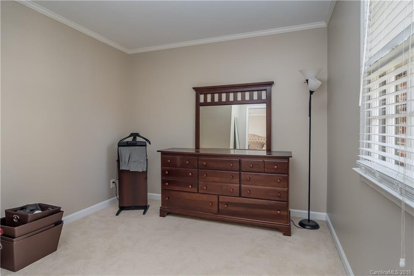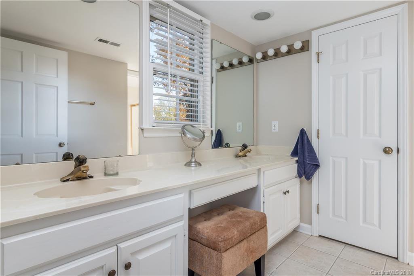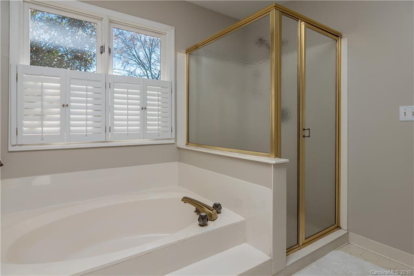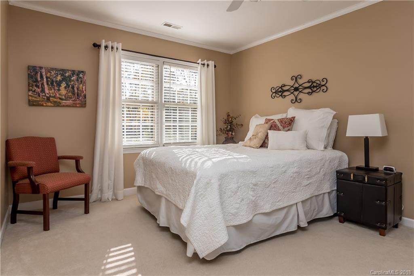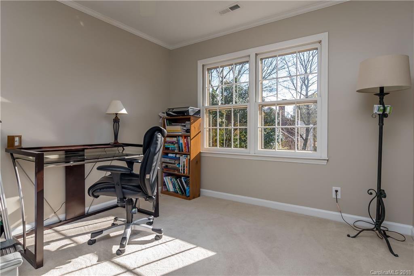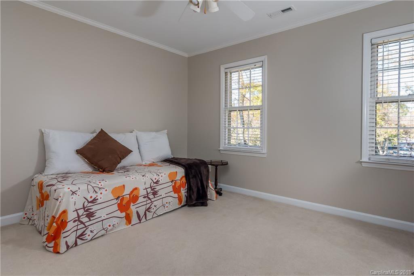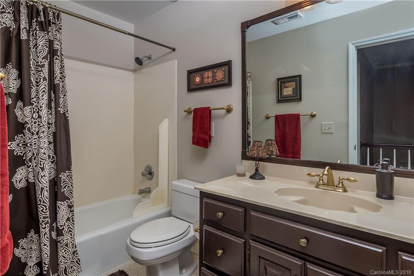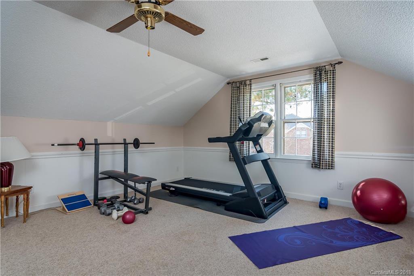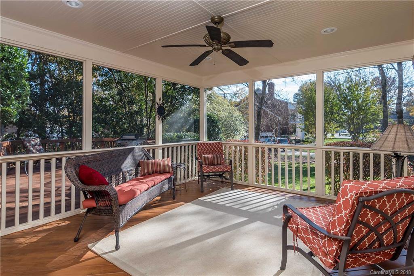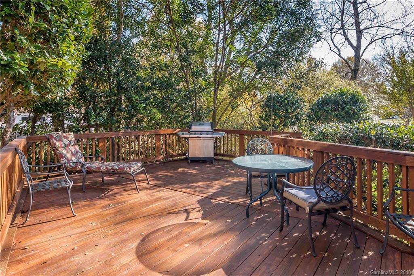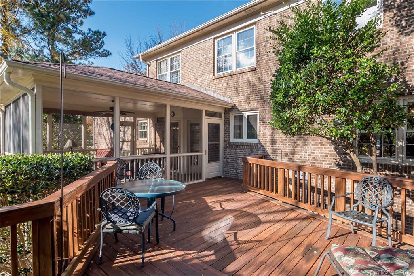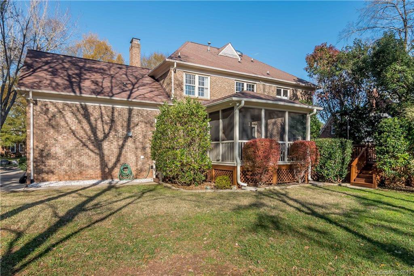11710 Provincetowne Drive, Charlotte, NC 28277
- $413,000
- 4
- BD
- 3
- BA
- 2,975
- SqFt
Listing courtesy of Allen Tate Ballantyne
Sold listing courtesy of Allen Tate SouthPark
- Sold Price
- $413,000
- List Price
- $419,900
- MLS#
- 3457491
- Status
- CLOSED
- Days on Market
- 83
- Property Type
- Residential
- Architectural Style
- Traditional
- Stories
- 2 Story
- Year Built
- 1987
- Closing Date
- Feb 28, 2019
- Bedrooms
- 4
- Bathrooms
- 3
- Full Baths
- 2
- Half Baths
- 1
- Lot Size
- 15,812
- Lot Size Area
- 0.363
- Living Area
- 2,975
- Sq Ft Total
- 2975
- County
- Mecklenburg
- Subdivision
- Williamsburg
Property Description
Gorgeous Full Brick Home in Desirable Ardrey Kell School District! Close to Shopping Centers & Easy access to I485! Cr mlding thru-out most of home, HW Floors on most of 1st level. Kit w/Newly Painted Cabs, Granite Counters, Tumbled Stone Subway Bcksplsh, SS Appls, Recessed & Pendant Lighting Updated in 2015! Bayed Brkfst Area, 14x18 Screened Porch & Expansive Deck & Treed Flat Rear Yard. Family Rm w/Wood Burning FPL (Plumbed Wet Bar), Enormous MBR w/Cr. Molding & Fan + Sep Sitting Rm, Tiled MBath. Cr.Molding, Fan & 2" Blinds in Secondary BRs. Bonus Rm w/Add'l Eave Attic. 2-Car Side Load Grg w/sep Storage rm. Home Freshly Repainted w/Neutral Colors. Whole House Carbon Water Filter(2017), Roof (2006), 50 Gal Gas Water Heater (2011), HVACs Updated (2003-2011), Encapsulated Crawl & All New Duct Work (2014), Whole Home MicroPower Guard Electronic Air Cleaner (2016) Alarm System remains & 1 Yr 2-10 Home Warranty Included! **Tax Value reflects newly assessed value pending any appeals.**
Additional Information
- Hoa Fee
- $75
- Hoa Fee Paid
- Annually
- Community Features
- Street Lights
- Fireplace
- Yes
- Interior Features
- Attic Other, Attic Stairs Pulldown, Breakfast Bar, Garden Tub, Pantry, Walk In Closet(s)
- Floor Coverings
- Carpet, Tile, Wood
- Equipment
- Cable Prewire, Ceiling Fan(s), CO Detector, Dishwasher, Disposal, Electric Dryer Hookup, Plumbed For Ice Maker, Microwave, Security System, Self Cleaning Oven
- Foundation
- Crawl Space
- Laundry Location
- Main Level, Utility Room
- Heating
- Central, Gas Water Heater
- Water Heater
- Gas
- Water
- Public
- Sewer
- Public Sewer
- Exterior Features
- Deck
- Parking
- Attached Garage, Driveway, Garage - 2 Car, Garage Door Opener, Side Load Garage
- Driveway
- Concrete
- Lot Description
- Corner Lot, Level, Wooded
- Elementary School
- Polo Ridge
- Middle School
- J.M. Robinson
- High School
- Ardrey Kell
- Total Property HLA
- 2975
Mortgage Calculator
 “ Based on information submitted to the MLS GRID as of . All data is obtained from various sources and may not have been verified by broker or MLS GRID. Supplied Open House Information is subject to change without notice. All information should be independently reviewed and verified for accuracy. Some IDX listings have been excluded from this website. Properties may or may not be listed by the office/agent presenting the information © 2024 Canopy MLS as distributed by MLS GRID”
“ Based on information submitted to the MLS GRID as of . All data is obtained from various sources and may not have been verified by broker or MLS GRID. Supplied Open House Information is subject to change without notice. All information should be independently reviewed and verified for accuracy. Some IDX listings have been excluded from this website. Properties may or may not be listed by the office/agent presenting the information © 2024 Canopy MLS as distributed by MLS GRID”

Last Updated:
