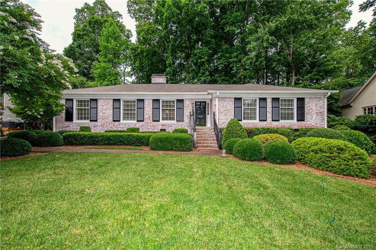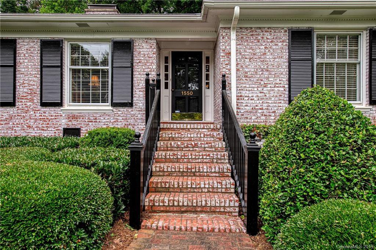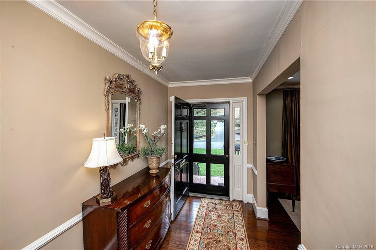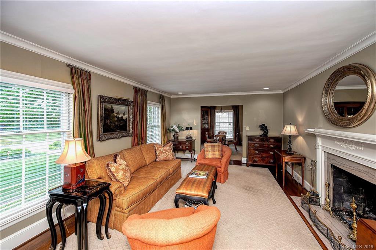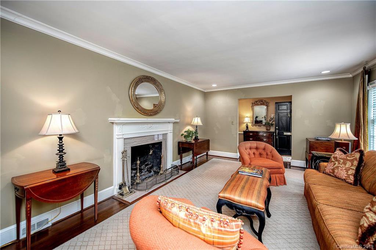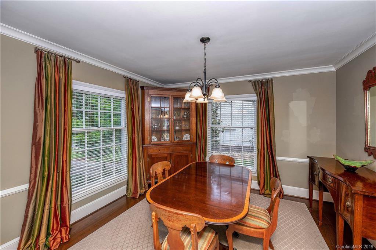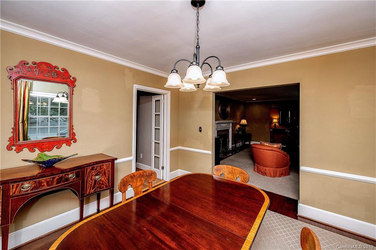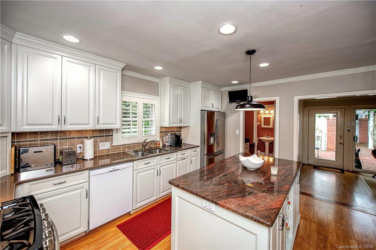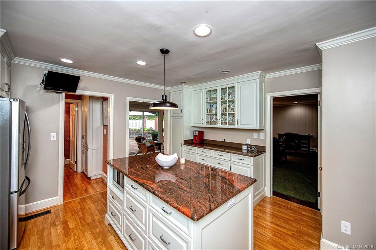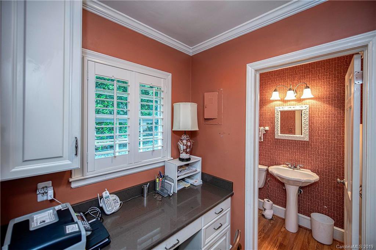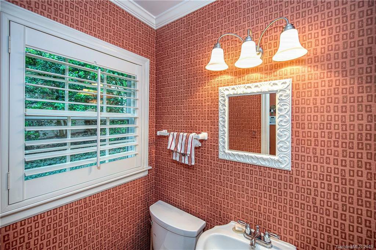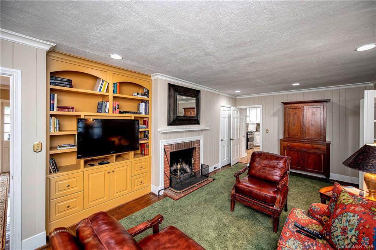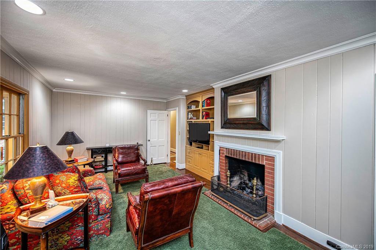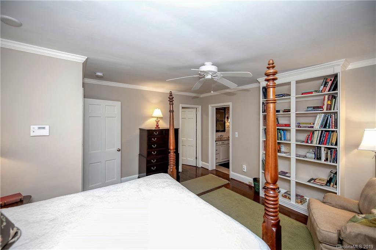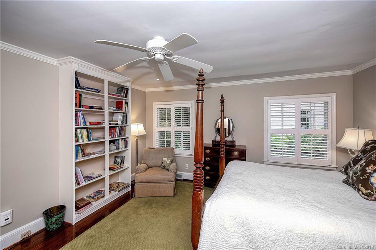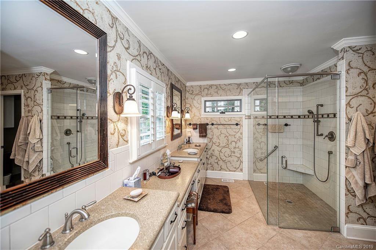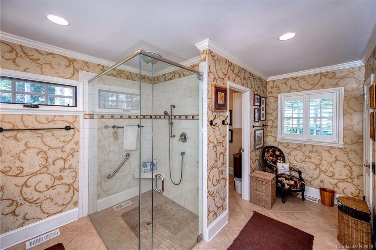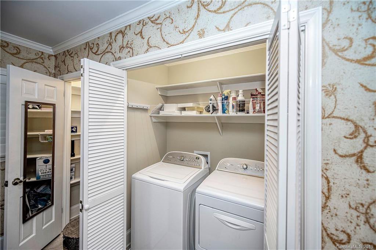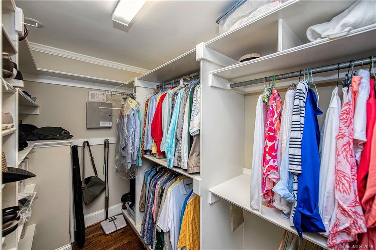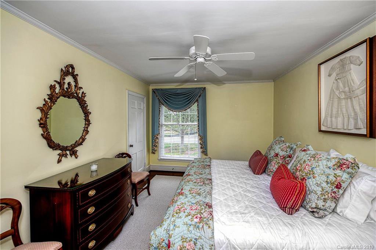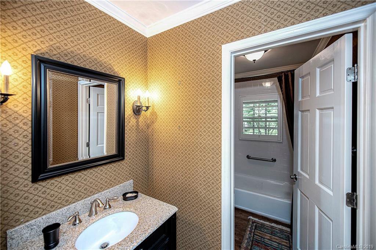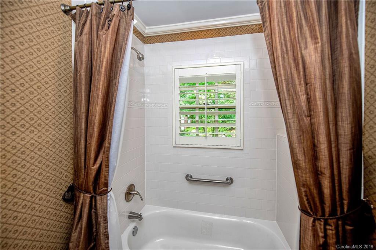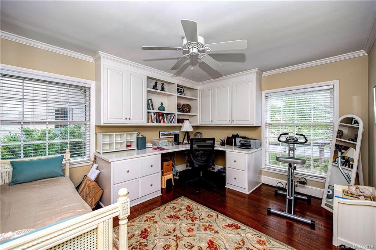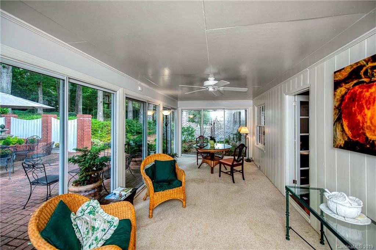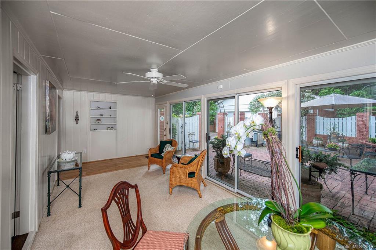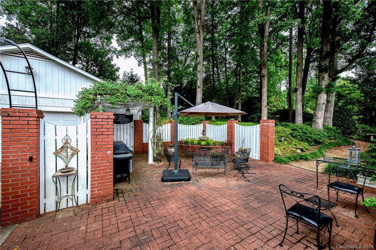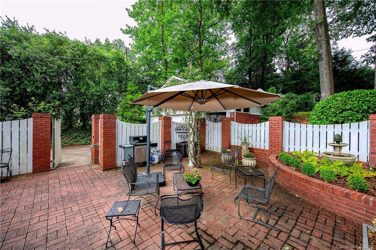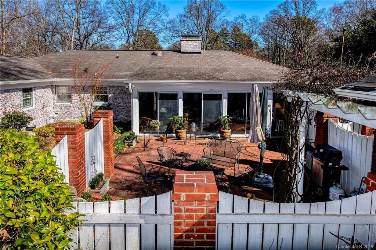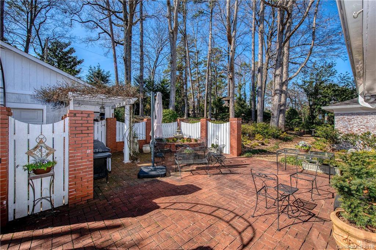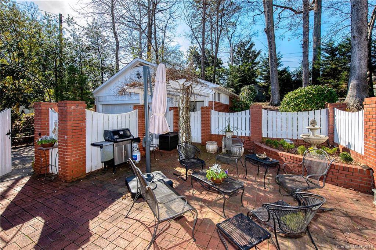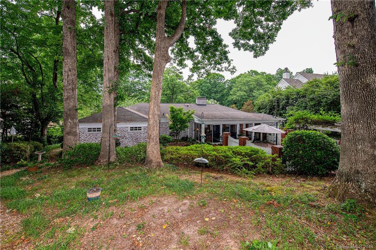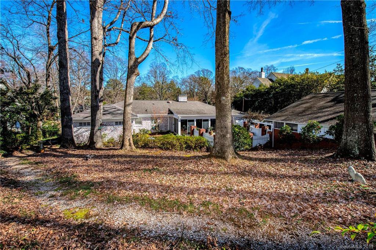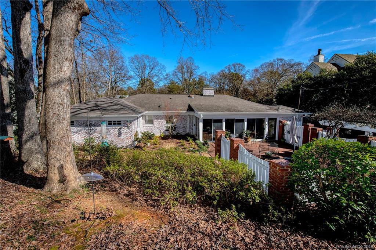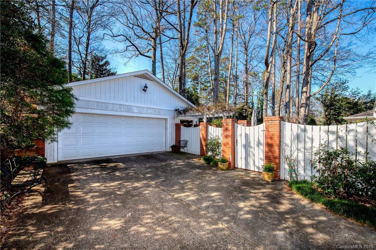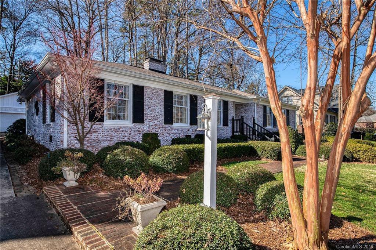1550 Coventry Road, Charlotte, NC 28211
- $700,000
- 3
- BD
- 3
- BA
- 2,529
- SqFt
Listing courtesy of Allen Tate SouthPark
Sold listing courtesy of Cottingham Chalk
- Sold Price
- $700,000
- List Price
- $739,900
- MLS#
- 3474677
- Status
- CLOSED
- Days on Market
- 173
- Property Type
- Residential
- Architectural Style
- Traditional
- Stories
- 1 Story
- Year Built
- 1954
- Closing Date
- Aug 12, 2019
- Bedrooms
- 3
- Bathrooms
- 3
- Full Baths
- 2
- Half Baths
- 1
- Lot Size
- 19,602
- Lot Size Area
- 0.45
- Living Area
- 2,529
- Sq Ft Total
- 2529
- County
- Mecklenburg
- Subdivision
- Cotswold
Property Description
Fabulous updated & remodeled Ranch in COTSWOLD. Recently painted interior. Foyer leads to Living Rm w/a FP & separate Dining Rm. Kitchen has been remodeled w/solid surface tops, soft close cabinets, wine storage area, Gas stove w/griddle, Bosch Dishwasher & a Pantry. Office/Planning area off Kitchen leads to the Powder Room. Family Rm w/ FP & Built ins. Bright SunRm across the back of the house is accessed from the Kitchen or the Family Rm. Spacious Master Bdrm w/built ins & an oversized walk-in closet. Master BA was added 8 years ago & has a double vanity, big Frameless Shower, private Toilet & Bidet area. Master BA Mirrors do not remain. Laundry & big Storage/Linen closet. There are 2 nice size Guest Bedrms - one with built in desk. Beautiful Guest Bath w/separate toilet & tub. Lots of Hdwd floors. Professionally landscaped Brick paver terrace is gated, partially walled & has a beautiful fountain. Two car Garage includes a roomy storage area plus a potting shed!
Additional Information
- Hoa Fee
- $20
- Hoa Fee Paid
- Annually
- Community Features
- Street Lights
- Fireplace
- Yes
- Interior Features
- Attic Stairs Pulldown, Built Ins, Kitchen Island, Walk In Closet(s)
- Floor Coverings
- Tile, Wood
- Equipment
- Cable Prewire, Ceiling Fan(s), Convection Oven, Dishwasher, Disposal, Electric Dryer Hookup, Plumbed For Ice Maker, Microwave, Warming Drawer
- Foundation
- Crawl Space
- Laundry Location
- Main Level, Other
- Heating
- Central
- Water Heater
- Gas
- Water
- Public
- Sewer
- Public Sewer
- Exterior Features
- Fence, Terrace
- Exterior Construction
- Wood Siding
- Roof
- Shingle
- Parking
- Detached, Garage - 2 Car, Keypad Entry
- Driveway
- Brick/Cobblestone, Concrete
- Lot Description
- Wooded
- Elementary School
- Eastover
- Middle School
- Alexander Graham
- High School
- Myers Park
- Total Property HLA
- 2529
Mortgage Calculator
 “ Based on information submitted to the MLS GRID as of . All data is obtained from various sources and may not have been verified by broker or MLS GRID. Supplied Open House Information is subject to change without notice. All information should be independently reviewed and verified for accuracy. Some IDX listings have been excluded from this website. Properties may or may not be listed by the office/agent presenting the information © 2024 Canopy MLS as distributed by MLS GRID”
“ Based on information submitted to the MLS GRID as of . All data is obtained from various sources and may not have been verified by broker or MLS GRID. Supplied Open House Information is subject to change without notice. All information should be independently reviewed and verified for accuracy. Some IDX listings have been excluded from this website. Properties may or may not be listed by the office/agent presenting the information © 2024 Canopy MLS as distributed by MLS GRID”

Last Updated:
