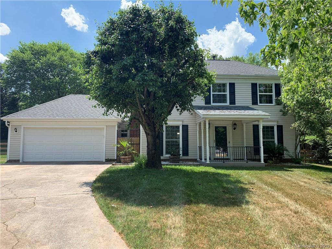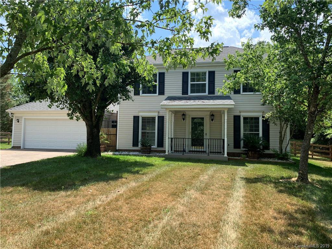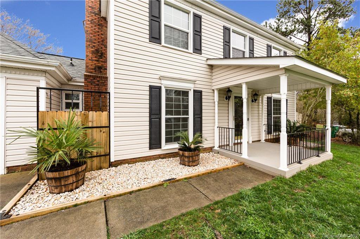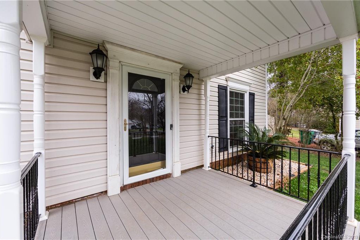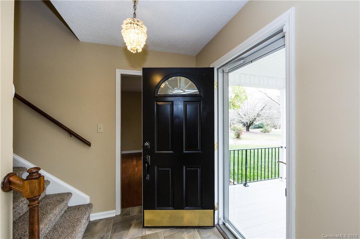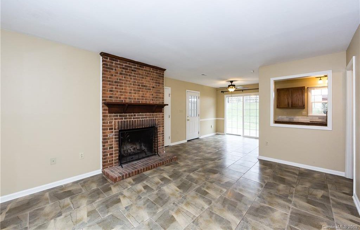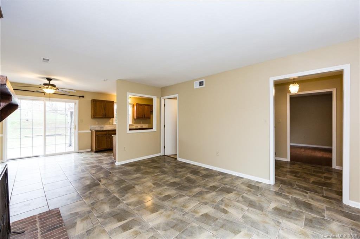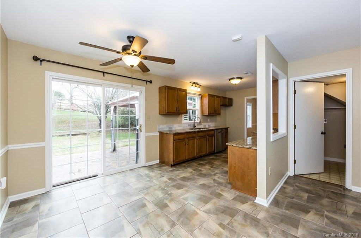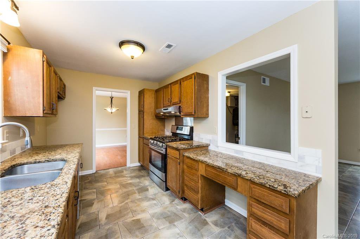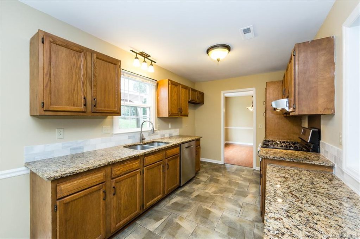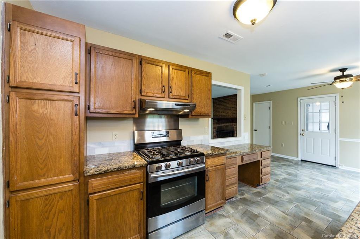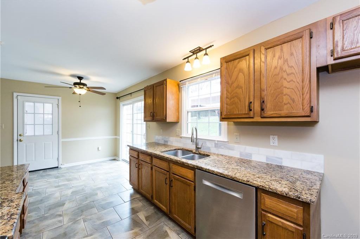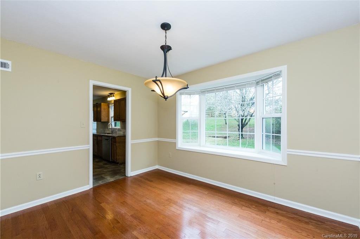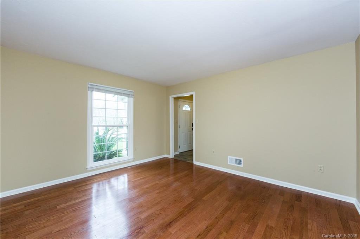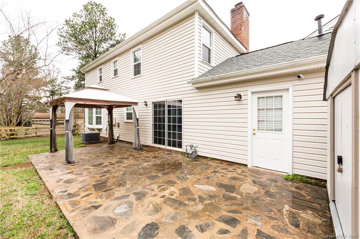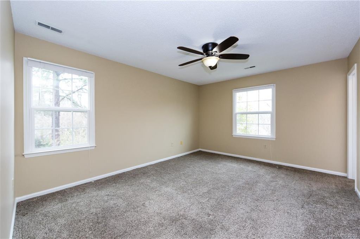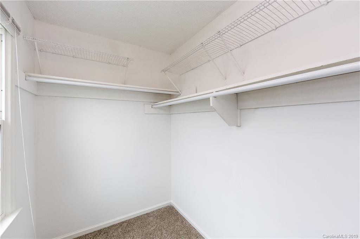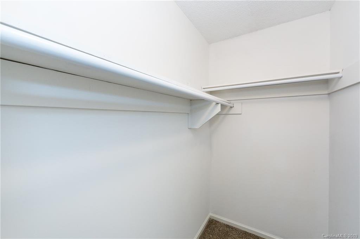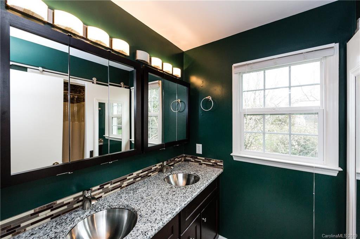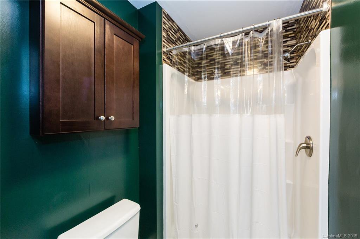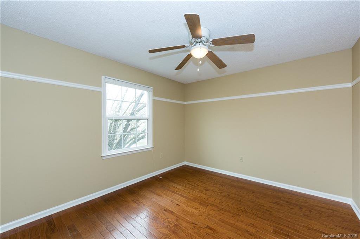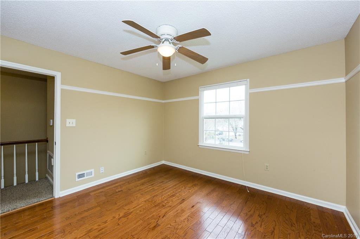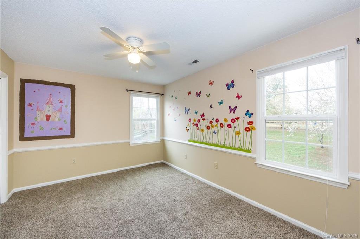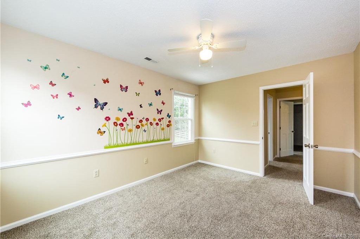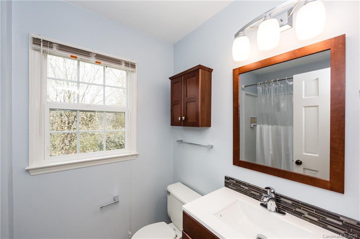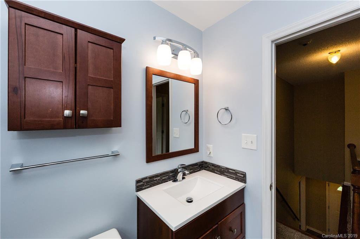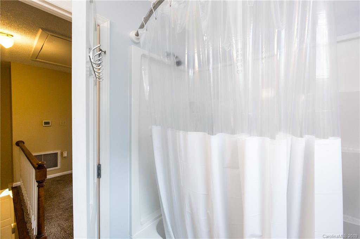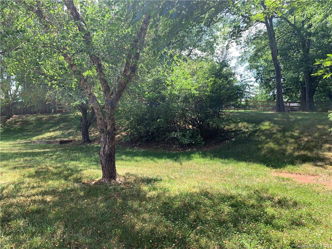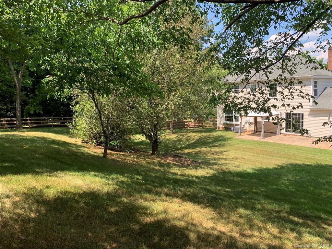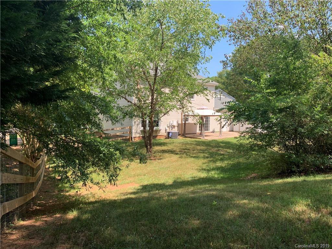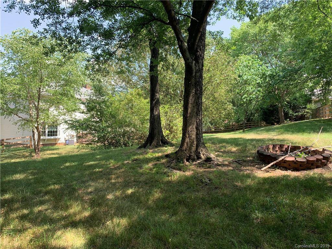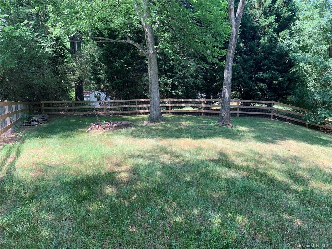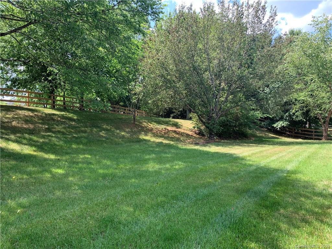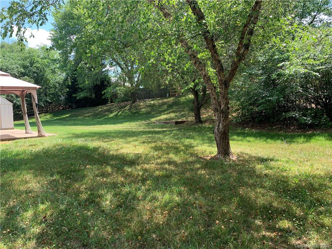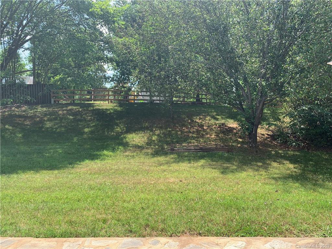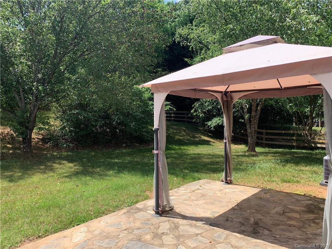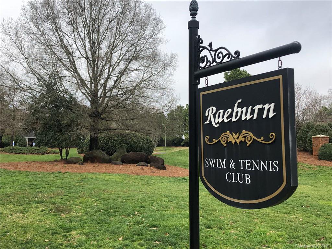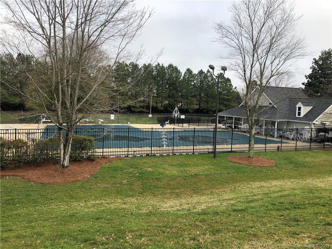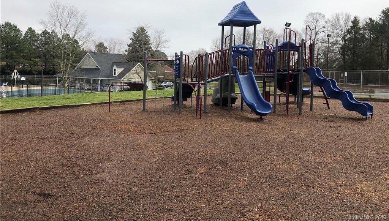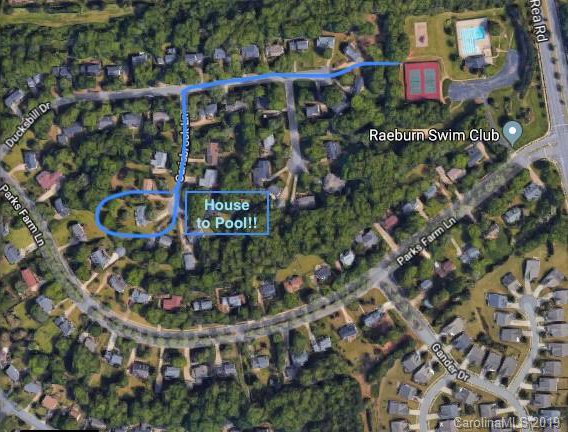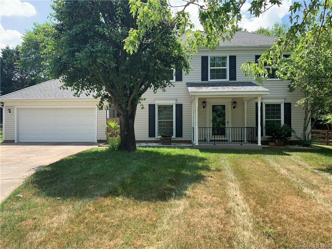11730 Carisbrook Lane, Charlotte, NC 28277
- $270,000
- 3
- BD
- 3
- BA
- 1,732
- SqFt
Listing courtesy of RE/MAX Executive
Sold listing courtesy of Engel & Völkers South Charlotte
- Sold Price
- $270,000
- List Price
- $279,000
- MLS#
- 3476333
- Status
- CLOSED
- Days on Market
- 174
- Property Type
- Residential
- Stories
- 2 Story
- Year Built
- 1985
- Closing Date
- Aug 15, 2019
- Bedrooms
- 3
- Bathrooms
- 3
- Full Baths
- 2
- Half Baths
- 1
- Lot Size
- 19,166
- Lot Size Area
- 0.44
- Living Area
- 1,732
- Sq Ft Total
- 1732
- County
- Mecklenburg
- Subdivision
- Raeburn
Property Description
Ballantyne area for under $300k!! Amazing opportunity to live in a fabulous, established neighborhood, to have shopping, dining, schools and activities at close range, and to have the peace of mind of a great home! Enjoy low-maintenance living with this vinyl-sided home (most in the neighborhood are higher-maintenance hardboard). Rest easy knowing that the Pella windows are just 3 years old, and the HVAC system and water heater are newer than that!! A spacious, .44-acre lot with a fully fenced back yard will provide hours of enjoyment! The inside has been freshly painted! The kitchen offers granite counters and gas cooking! The owners suite features TWO walk-in closets. All bathrooms have been updated, and the roof was replaced in 2012. Raeburn has a great swim & tennis club, and this house is a short walk or ride there!
Additional Information
- Hoa Fee
- $660
- Hoa Fee Paid
- Annually
- Community Features
- Clubhouse, Playground, Outdoor Pool, Tennis Court(s), Walking Trails
- Fireplace
- Yes
- Interior Features
- Attic Stairs Pulldown, Cable Available, Split Bedroom, Walk In Closet(s), Window Treatments
- Floor Coverings
- Carpet, Tile, Wood
- Equipment
- Cable Prewire, Ceiling Fan(s), Dishwasher, Plumbed For Ice Maker, Natural Gas, Network Ready
- Foundation
- Slab
- Laundry Location
- Main Level, Utility Room
- Heating
- Central
- Water Heater
- Electric
- Water
- Public
- Sewer
- Public Sewer
- Exterior Features
- Fence, Gazebo
- Exterior Construction
- Vinyl Siding
- Roof
- Shingle
- Parking
- Attached Garage, Garage - 2 Car
- Driveway
- Concrete
- Lot Description
- Cul-De-Sac, Wooded
- Elementary School
- Hawk Ridge
- Middle School
- Community House
- High School
- Ardrey Kell
- Construction Status
- Complete
- Total Property HLA
- 1732
Mortgage Calculator
 “ Based on information submitted to the MLS GRID as of . All data is obtained from various sources and may not have been verified by broker or MLS GRID. Supplied Open House Information is subject to change without notice. All information should be independently reviewed and verified for accuracy. Some IDX listings have been excluded from this website. Properties may or may not be listed by the office/agent presenting the information © 2024 Canopy MLS as distributed by MLS GRID”
“ Based on information submitted to the MLS GRID as of . All data is obtained from various sources and may not have been verified by broker or MLS GRID. Supplied Open House Information is subject to change without notice. All information should be independently reviewed and verified for accuracy. Some IDX listings have been excluded from this website. Properties may or may not be listed by the office/agent presenting the information © 2024 Canopy MLS as distributed by MLS GRID”

Last Updated:
