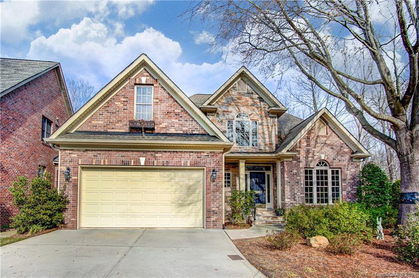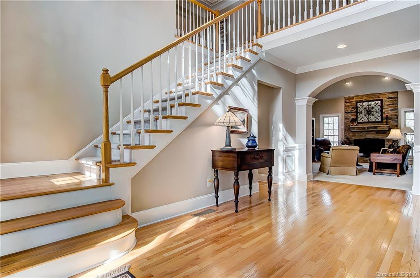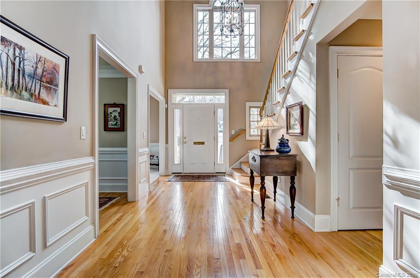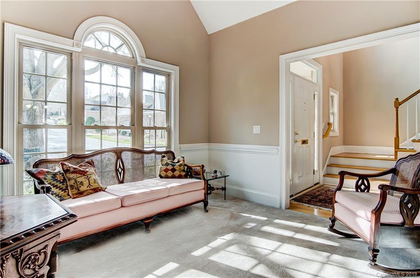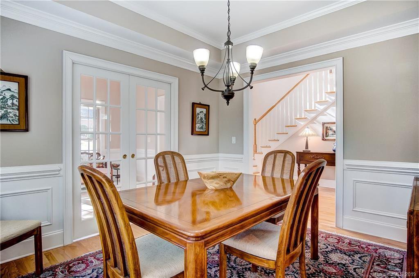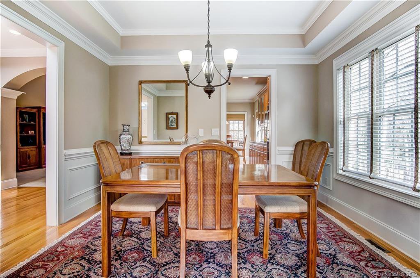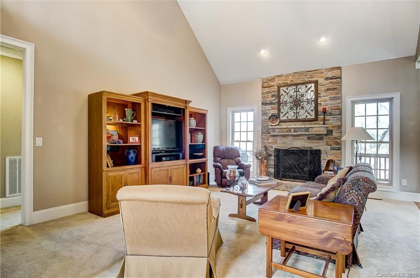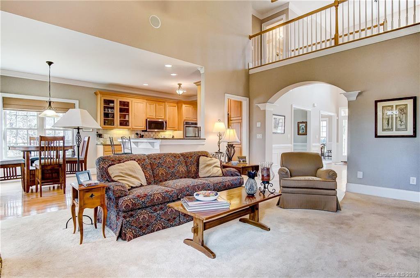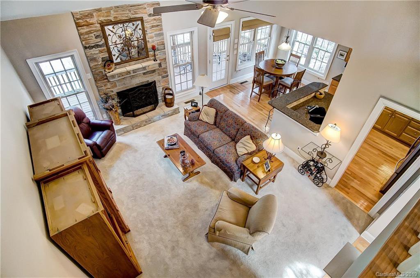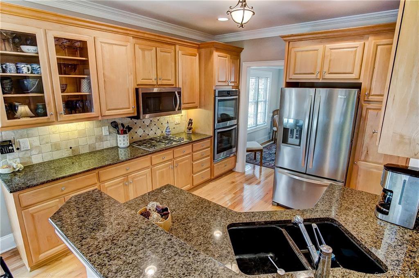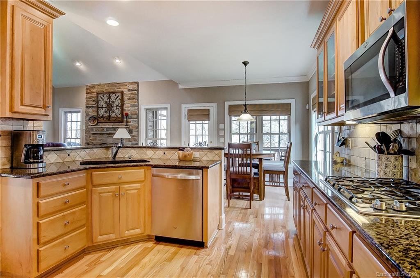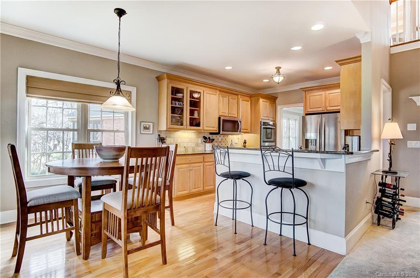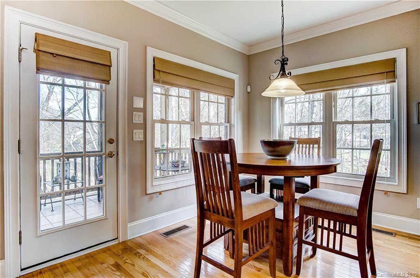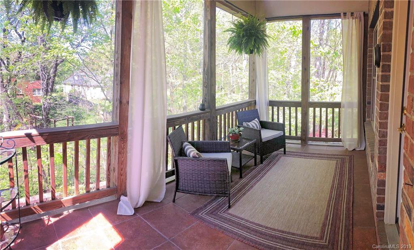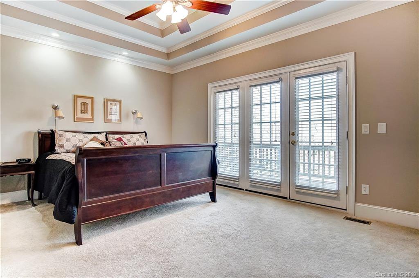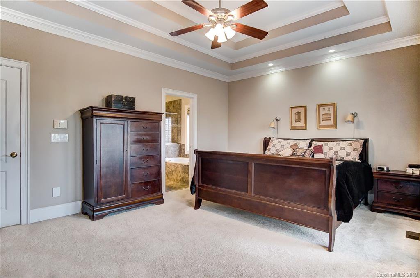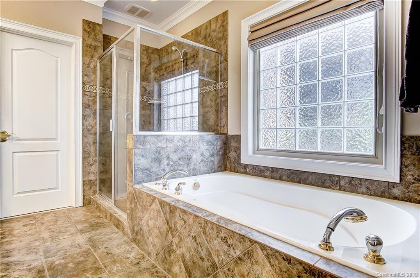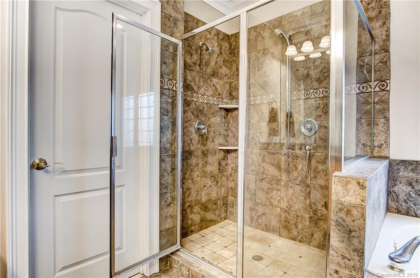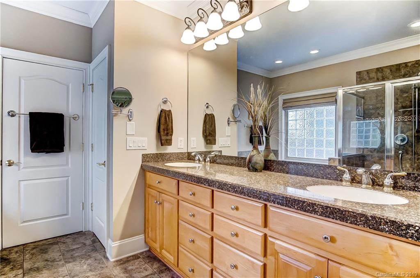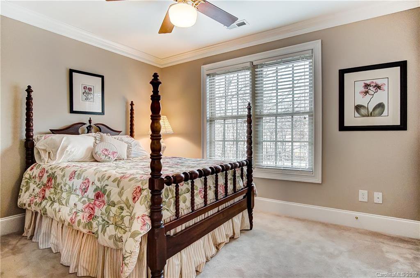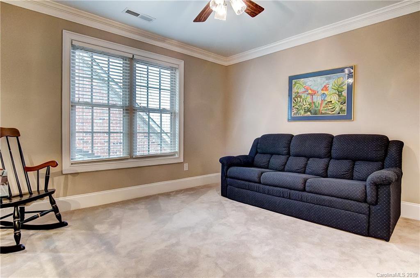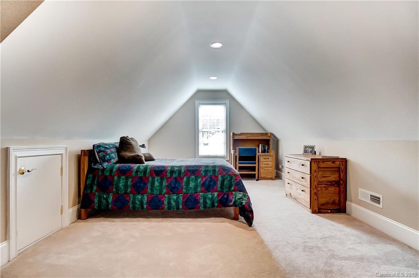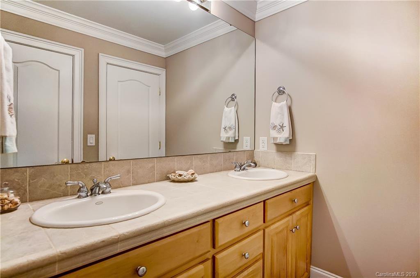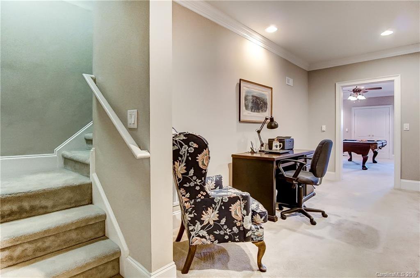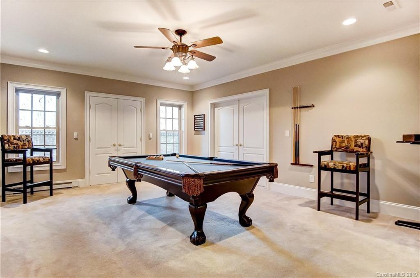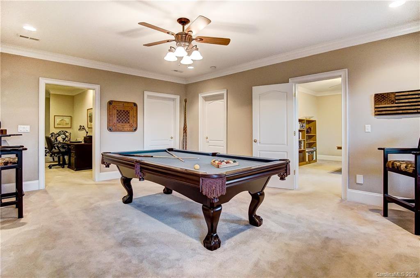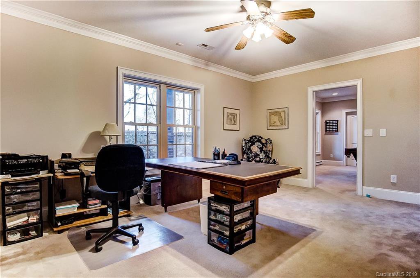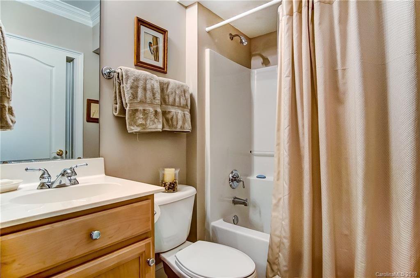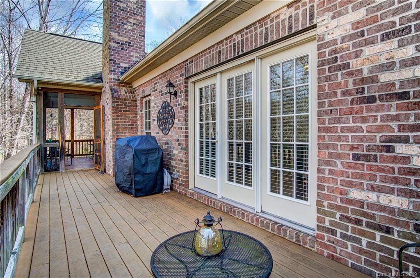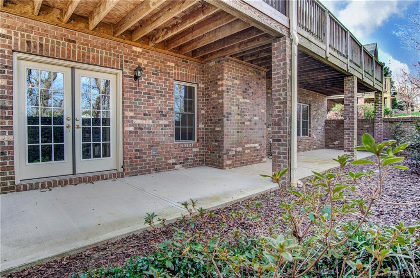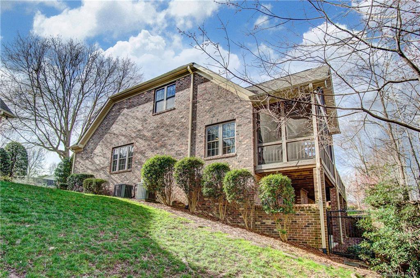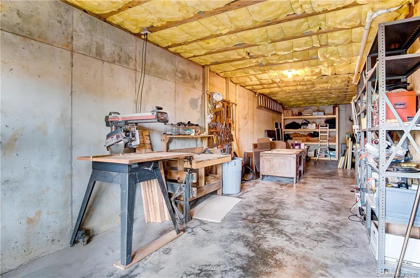10541 Newberry Park Lane, Charlotte, NC 28277
- $470,000
- 4
- BD
- 4
- BA
- 3,445
- SqFt
Listing courtesy of Keller Williams South Park
Sold listing courtesy of Allen Tate Providence @485
- Sold Price
- $470,000
- List Price
- $480,000
- MLS#
- 3476354
- Status
- CLOSED
- Days on Market
- 179
- Property Type
- Residential
- Stories
- 2 Story/Basement
- Year Built
- 2003
- Closing Date
- Aug 20, 2019
- Bedrooms
- 4
- Bathrooms
- 4
- Full Baths
- 3
- Half Baths
- 1
- Lot Size
- 5,662
- Lot Size Area
- 0.13
- Living Area
- 3,445
- Sq Ft Total
- 3445
- County
- Mecklenburg
- Subdivision
- Ivy Hall
Property Description
This delightful gated community home welcomes you with its two story foyer and great room that features a full stone gas fireplace and open floor plan. Kitchen provides all SS appliances and double wall ovens. Enjoy a master suite on main level, with a spa like bathroom and French doors leading out to balcony! Finished basement includes a flex space that would be great for a wine/bar area, rec room large enough for your billiards table, full bath and an office that could be used as guest suite! This home has no shortage of storage space, including a full workshop area in basement with double doors leading out to patio! New roof 2013, new furnace heating elements 2016/2017 and new main living AC 2016. HOA maintains all landscaping! Take your pick of golf courses nearby with Piper Glen, Ballantyne Resort, Quail Hollow, and more within minutes from Ivy Hall! Convenient proximity to Ballantyne, Stonecrest and Blakeney! Central to all the shopping and dining needs you could want!
Additional Information
- Hoa Fee
- $205
- Hoa Fee Paid
- Monthly
- Community Features
- Gated, Walking Trails
- Fireplace
- Yes
- Interior Features
- Attic Stairs Pulldown, Open Floorplan, Tray Ceiling, Walk In Closet(s)
- Floor Coverings
- Carpet, Tile, Wood
- Equipment
- Cable Prewire, Ceiling Fan(s), Central Vacuum, CO Detector, Gas Cooktop, Dishwasher, Disposal, Double Oven, Electric Dryer Hookup, Plumbed For Ice Maker, Microwave, Refrigerator, Security System, Surround Sound
- Foundation
- Basement Fully Finished, Basement Inside Entrance, Basement Outside Entrance
- Laundry Location
- Main Level
- Water Heater
- Gas
- Water
- Public
- Sewer
- Public Sewer
- Exterior Features
- Deck, Lawn Maintenance
- Parking
- Garage - 2 Car
- Driveway
- Concrete
- Elementary School
- Endhaven
- Middle School
- South Charlotte
- High School
- South Mecklenburg
- Total Property HLA
- 3445
Mortgage Calculator
 “ Based on information submitted to the MLS GRID as of . All data is obtained from various sources and may not have been verified by broker or MLS GRID. Supplied Open House Information is subject to change without notice. All information should be independently reviewed and verified for accuracy. Some IDX listings have been excluded from this website. Properties may or may not be listed by the office/agent presenting the information © 2024 Canopy MLS as distributed by MLS GRID”
“ Based on information submitted to the MLS GRID as of . All data is obtained from various sources and may not have been verified by broker or MLS GRID. Supplied Open House Information is subject to change without notice. All information should be independently reviewed and verified for accuracy. Some IDX listings have been excluded from this website. Properties may or may not be listed by the office/agent presenting the information © 2024 Canopy MLS as distributed by MLS GRID”

Last Updated:
