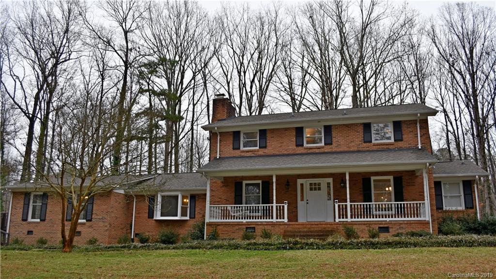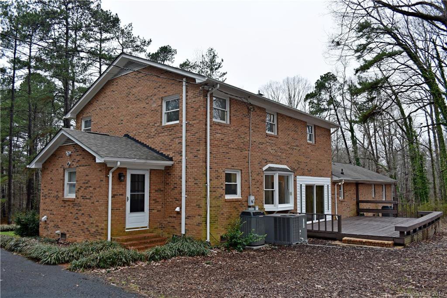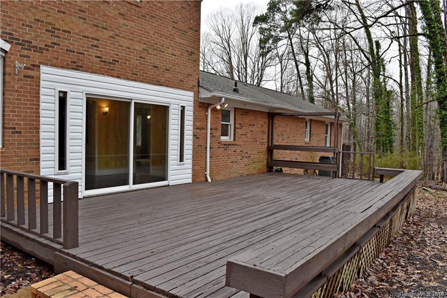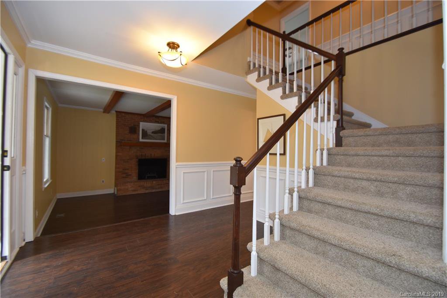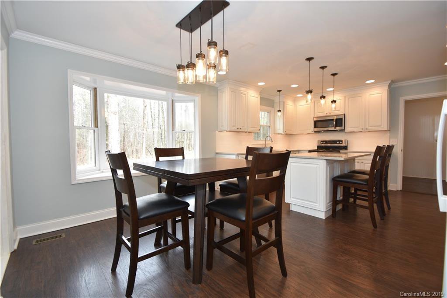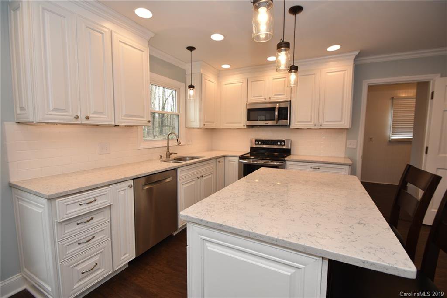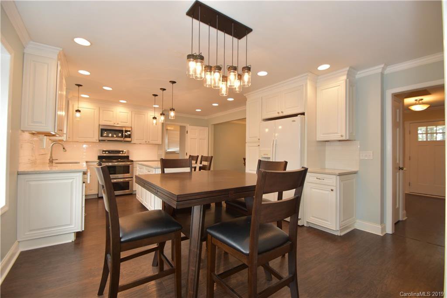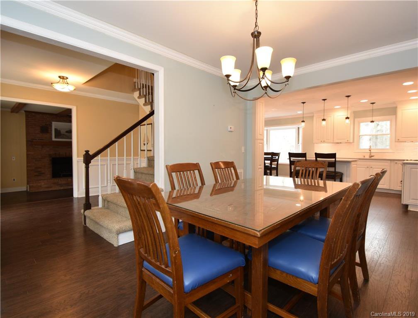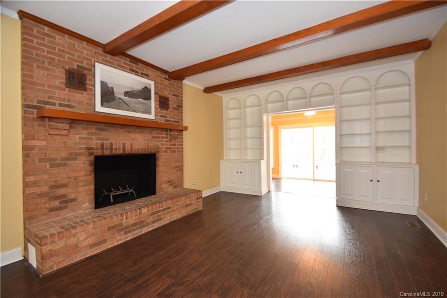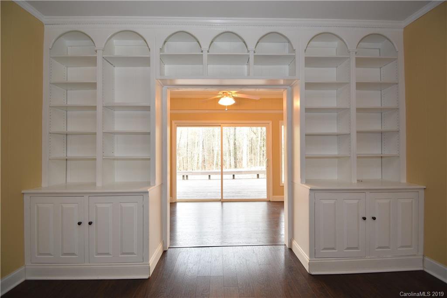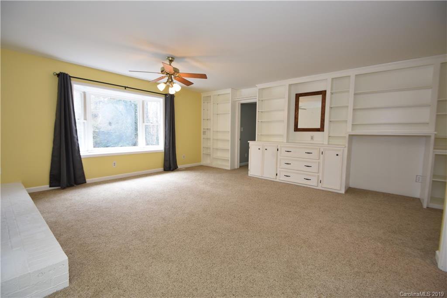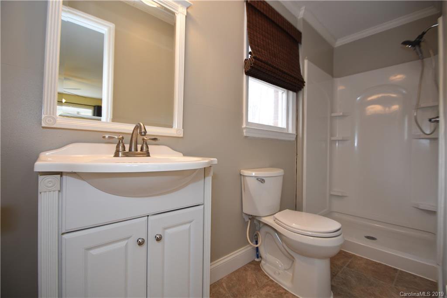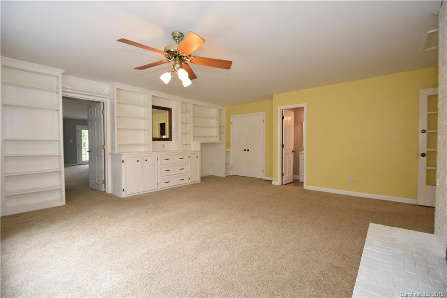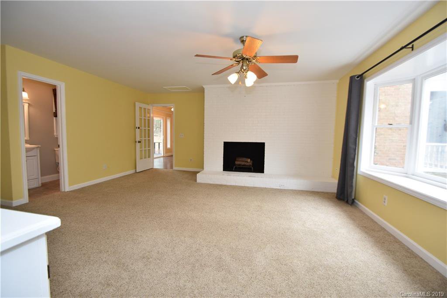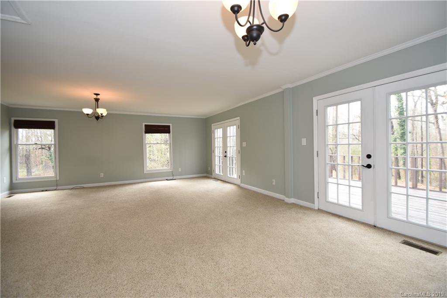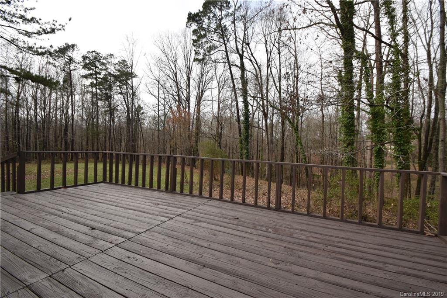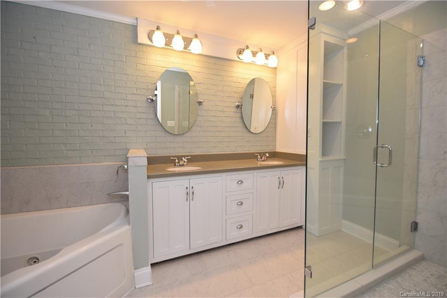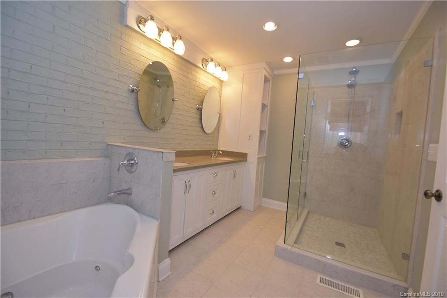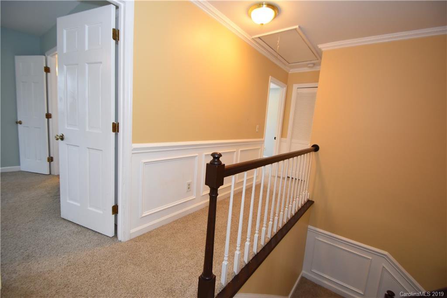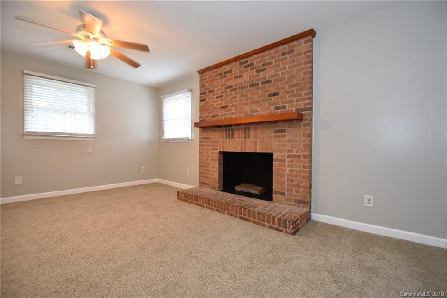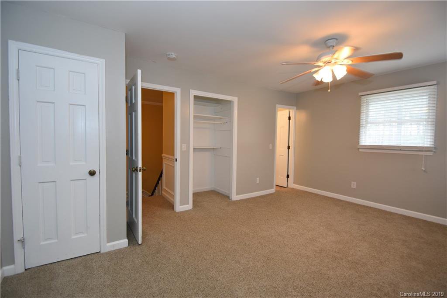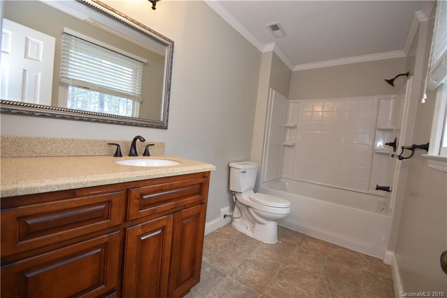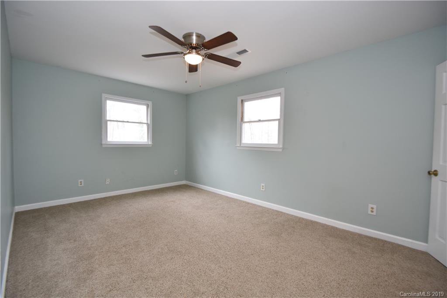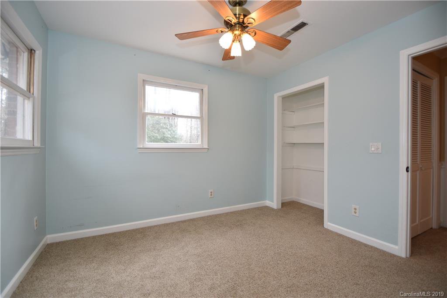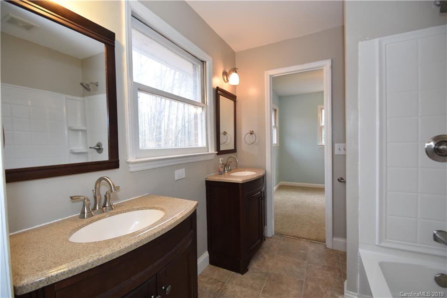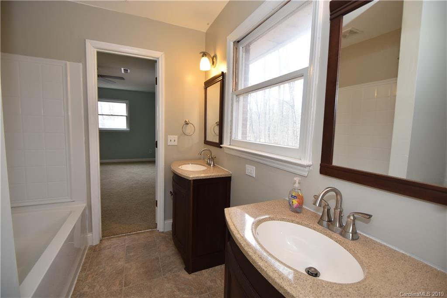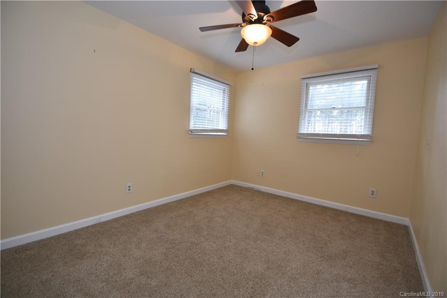212 Larkfield Drive, Weddington, NC 28173
- $430,000
- 4
- BD
- 4
- BA
- 3,324
- SqFt
Listing courtesy of EXP REALTY LLC
Sold listing courtesy of Keller Williams Ballantyne Area
- Sold Price
- $430,000
- List Price
- $425,000
- MLS#
- 3476725
- Status
- CLOSED
- Days on Market
- 35
- Property Type
- Residential
- Architectural Style
- Farmhouse
- Stories
- 1.5 Story
- Year Built
- 1978
- Closing Date
- Mar 29, 2019
- Bedrooms
- 4
- Bathrooms
- 4
- Full Baths
- 4
- Lot Size
- 112,384
- Lot Size Area
- 2.58
- Living Area
- 3,324
- Sq Ft Total
- 3324
- County
- Union
- Subdivision
- Weddington Estates
Property Description
1.5-story full brick home on cul-de-sac with 2.58 acre lot in Weddington School district in Weddington, NC. 4 Bedroom, 4 Bathroom home. Rocking chair front porch leads to Foyer. Living Room has beams on the ceiling and a wood-burning FP. Dining Room. Kitchen has been totally remodeled and is beautiful! Kitchen has white cabinets, island, quartz countertops, subway tile backsplash. Breakfast Room with view of private, wooded back yard! Large Master Suite on Main Level was added to the home in 1991. Union County does not have the permitted records. Master Bath has Jacuzzi tub, sep shower, double sinks w/quartz countertops. Large Den on Main. Roof 2015. Great opportunity to live in a small private community in convenient location to Charlotte & Waxhaw! No HOA! This is a quiet, peaceful, somewhat isolated neighborhood. Home is at the end of the cul-de-sac and it is almost like living in the woods! Lot is 2.58, side is level & green; back is wooded and has a small creek! Plenty of parking!
Additional Information
- Fireplace
- Yes
- Interior Features
- Attic Stairs Pulldown, Breakfast Bar, Built Ins, Kitchen Island, Pantry
- Floor Coverings
- Carpet, Laminate, Tile, Wood
- Equipment
- Ceiling Fan(s), Dishwasher, Disposal, Microwave, Refrigerator
- Foundation
- Crawl Space
- Laundry Location
- Main Level, Laundry Room
- Heating
- Central, Multizone A/C, Zoned
- Water Heater
- Gas
- Water
- Well
- Sewer
- Septic Installed
- Exterior Features
- Barn(s), Deck, Tractor Shed
- Parking
- Driveway, Parking Space - 4+
- Driveway
- Asphalt, Circular
- Lot Description
- Cul-De-Sac, Long Range View, Private, Sloped, Creek/Stream, Wooded, Wooded
- Elementary School
- Rea View
- Middle School
- Weddington
- High School
- Weddington
- Construction Status
- Complete
- Total Property HLA
- 3324
Mortgage Calculator
 “ Based on information submitted to the MLS GRID as of . All data is obtained from various sources and may not have been verified by broker or MLS GRID. Supplied Open House Information is subject to change without notice. All information should be independently reviewed and verified for accuracy. Some IDX listings have been excluded from this website. Properties may or may not be listed by the office/agent presenting the information © 2024 Canopy MLS as distributed by MLS GRID”
“ Based on information submitted to the MLS GRID as of . All data is obtained from various sources and may not have been verified by broker or MLS GRID. Supplied Open House Information is subject to change without notice. All information should be independently reviewed and verified for accuracy. Some IDX listings have been excluded from this website. Properties may or may not be listed by the office/agent presenting the information © 2024 Canopy MLS as distributed by MLS GRID”

Last Updated:
