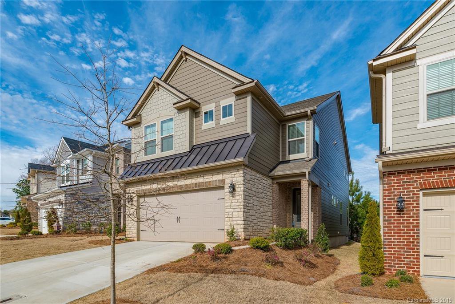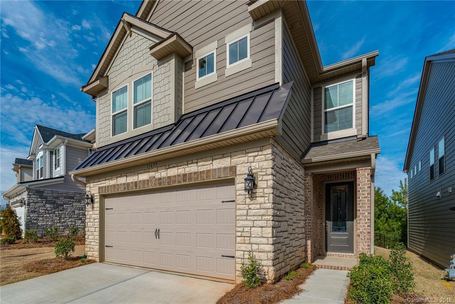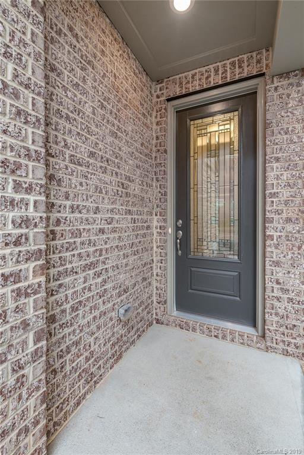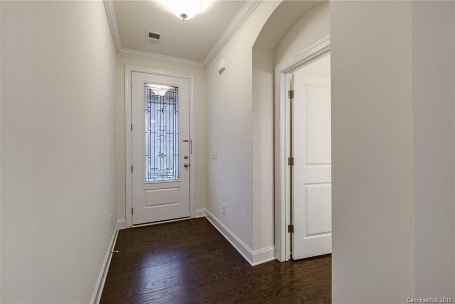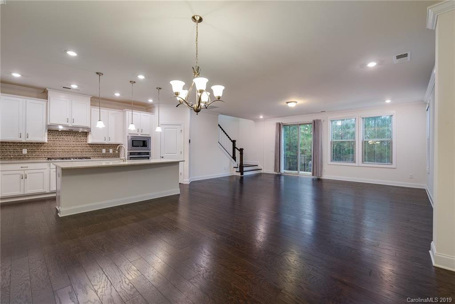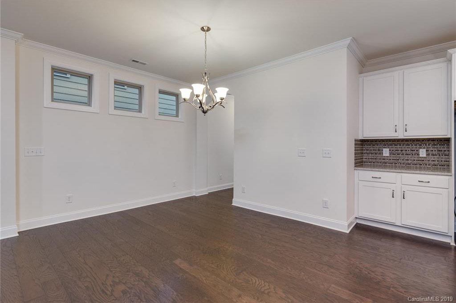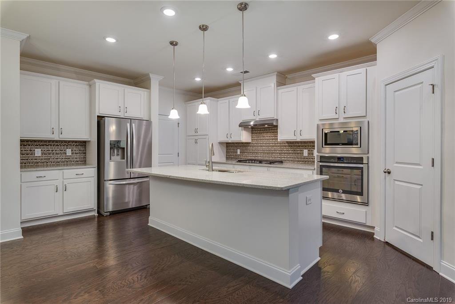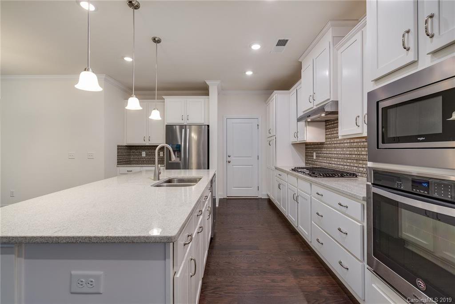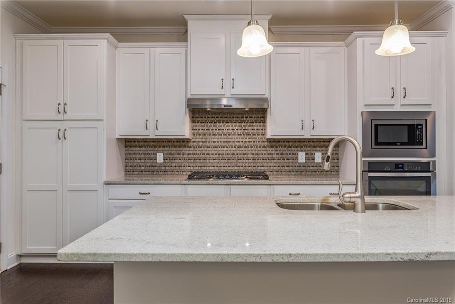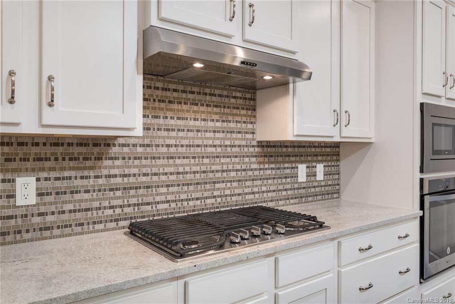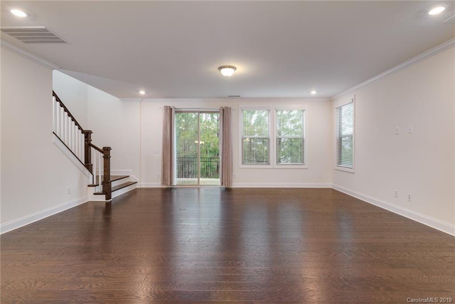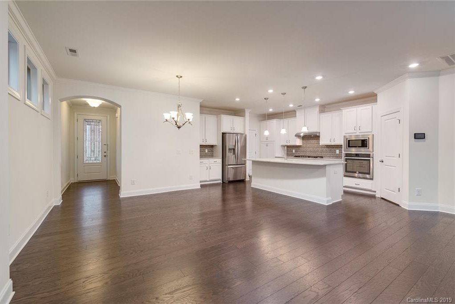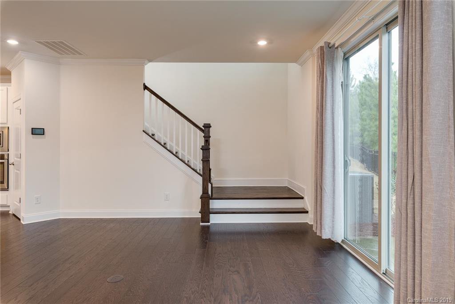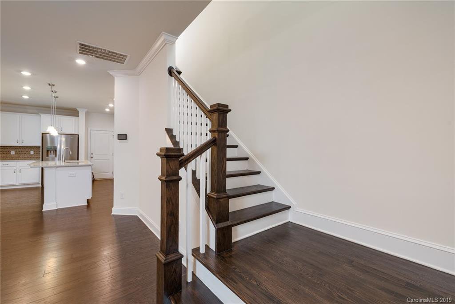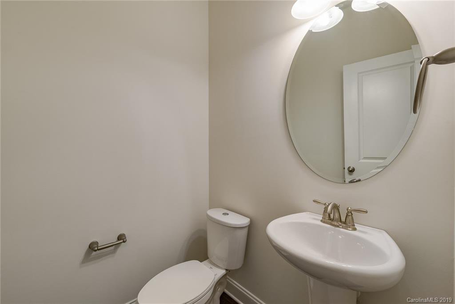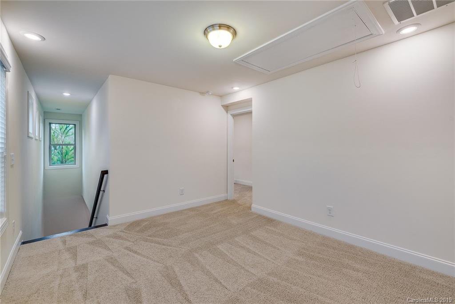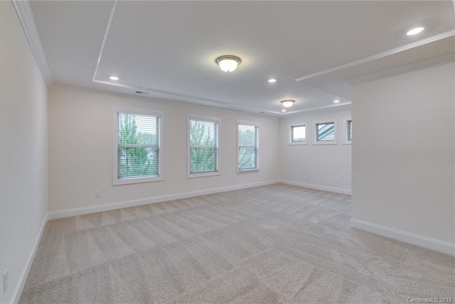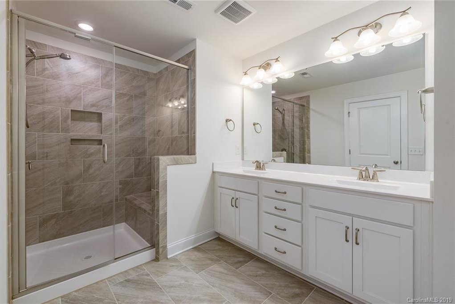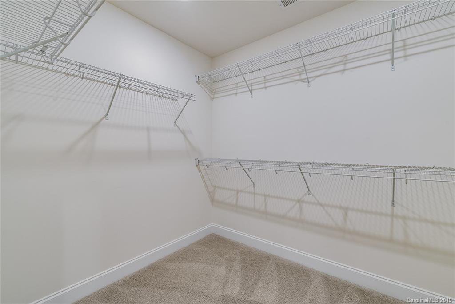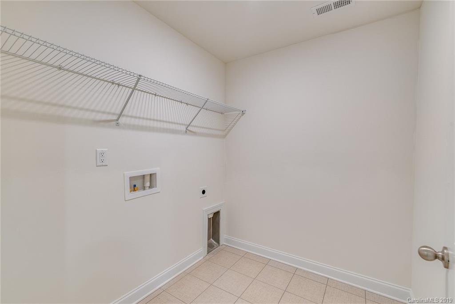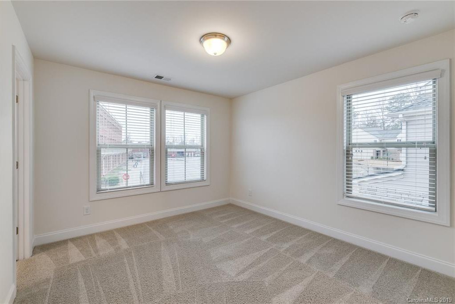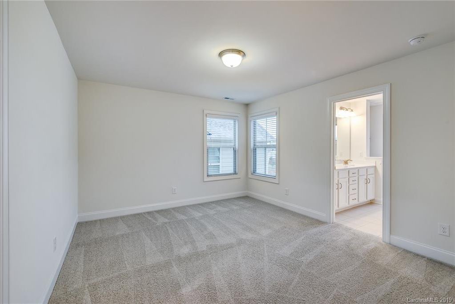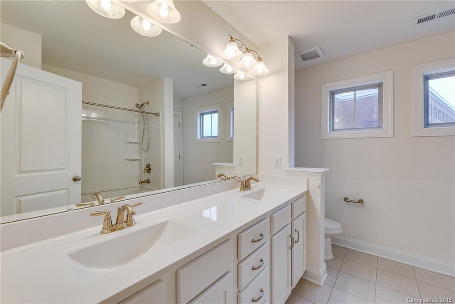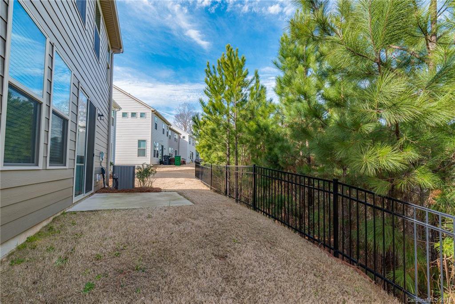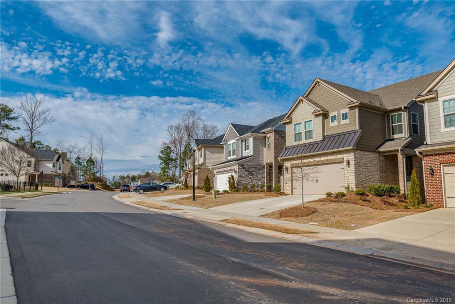11635 Clems Branch Drive, Charlotte, NC 28277
- $365,000
- 3
- BD
- 3
- BA
- 2,291
- SqFt
Listing courtesy of Allen Tate Ballantyne
Sold listing courtesy of Coldwell Banker Residential Brokerage
- Sold Price
- $365,000
- List Price
- $369,000
- MLS#
- 3476946
- Status
- CLOSED
- Days on Market
- 31
- Property Type
- Residential
- Architectural Style
- Transitional
- Distressed Property
- Yes
- Year Built
- 2017
- Closing Date
- Mar 25, 2019
- Bedrooms
- 3
- Bathrooms
- 3
- Full Baths
- 2
- Half Baths
- 1
- Lot Size
- 3,484
- Lot Size Area
- 0.08
- Living Area
- 2,291
- Sq Ft Total
- 2291
- County
- Mecklenburg
- Subdivision
- Parkside
- Special Conditions
- Relocation
Property Description
3 bedroom energy-efficient home in the heart of Ballantyne, with HOA-maintained lawn/landscaping! Shows like new with many upgrades, but at lower price! Open floor plan with wood floors, 9 foot ceilings, crown molding and large dining area. Gourmet kitchen with large island, granite countertops, gas range, 42” recessed panel cabinets, and TWO pantries. Energy Star SS appliances, w/refrigerator. Oak stair treads, large loft, upstairs laundry room with shelving, and large master suite with tray ceiling and disk lighting. Walk-in closets in every bedroom, upgraded shower with seat in master bathroom, and 36” vanities with dual sinks and marble countertops in both upstairs bathrooms. Covered front porch and private patio overlooking wooded area. Dual zone heat pump HVAC, tankless gas water heater, and ASSUMABLE BUILDER WARRANTY! Convenient to Ballantyne schools, shopping and restaurants, with Ballantyne Elementary school and playground facilities right across the street! MOVE-IN READY!
Additional Information
- Hoa Fee
- $464
- Hoa Fee Paid
- Quarterly
- Community Features
- Playground, Recreation Area, Sidewalks, Street Lights
- Interior Features
- Attic Stairs Pulldown, Cable Prewire, Kitchen Island, Tray Ceiling(s), Walk-In Closet(s), Walk-In Pantry
- Floor Coverings
- Carpet, Hardwood, Tile
- Equipment
- Convection Oven, Dual Flush Toilets, Electric Oven, ENERGY STAR Qualified Dishwasher, Exhaust Fan, Exhaust Hood, Gas Cooktop, Gas Range, Gas Water Heater, Low Flow Fixtures, Microwave, Plumbed For Ice Maker, Refrigerator, Self Cleaning Oven, Tankless Water Heater, Wall Oven
- Foundation
- Slab
- Main Level Rooms
- Bathroom-Half
- Laundry Location
- Upper Level
- Heating
- ENERGY STAR Qualified Equipment, Fresh Air Ventilation, Heat Pump, Zoned
- Water
- City
- Sewer
- Public Sewer
- Exterior Features
- Lawn Maintenance
- Exterior Construction
- Brick Partial, Fiber Cement, Shingle/Shake, Stone
- Roof
- Shingle
- Parking
- Driveway, Attached Garage, Garage Door Opener
- Driveway
- Concrete
- Lot Description
- Wooded
- Elementary School
- Ballantyne
- Middle School
- North Community House Road
- High School
- Ardrey Kell
- Zoning
- R100
- Builder Name
- Meritage Homes
- Total Property HLA
- 2291
Mortgage Calculator
 “ Based on information submitted to the MLS GRID as of . All data is obtained from various sources and may not have been verified by broker or MLS GRID. Supplied Open House Information is subject to change without notice. All information should be independently reviewed and verified for accuracy. Some IDX listings have been excluded from this website. Properties may or may not be listed by the office/agent presenting the information © 2024 Canopy MLS as distributed by MLS GRID”
“ Based on information submitted to the MLS GRID as of . All data is obtained from various sources and may not have been verified by broker or MLS GRID. Supplied Open House Information is subject to change without notice. All information should be independently reviewed and verified for accuracy. Some IDX listings have been excluded from this website. Properties may or may not be listed by the office/agent presenting the information © 2024 Canopy MLS as distributed by MLS GRID”

Last Updated:
