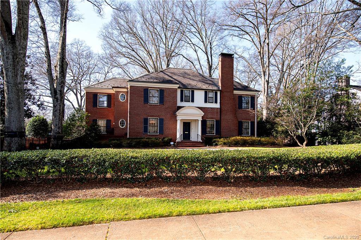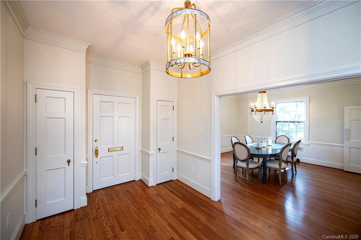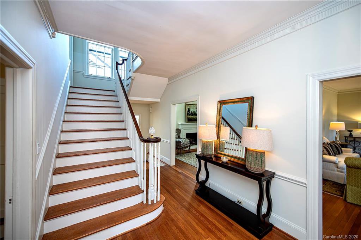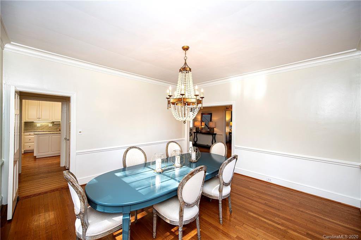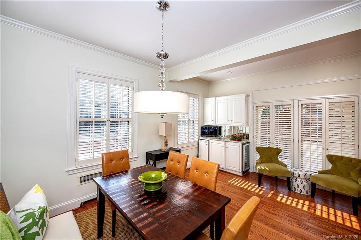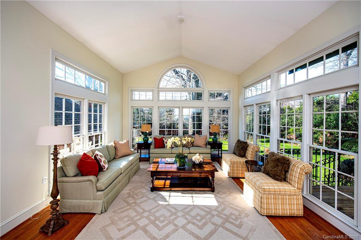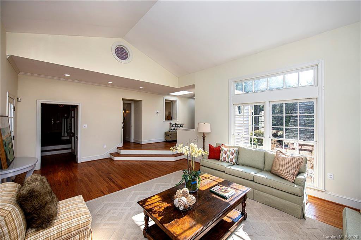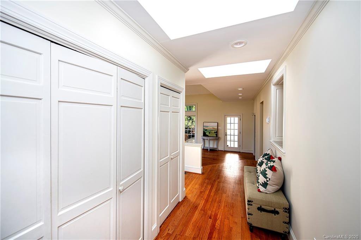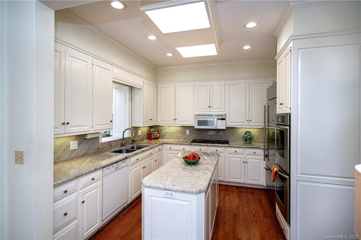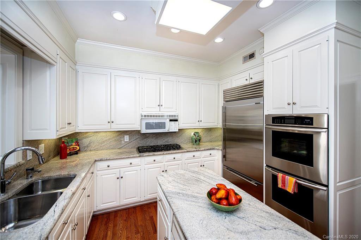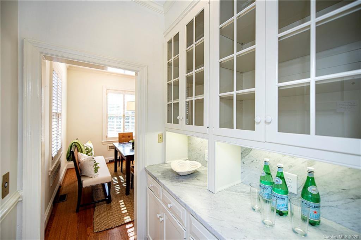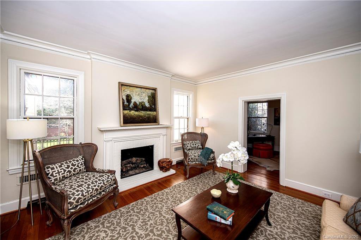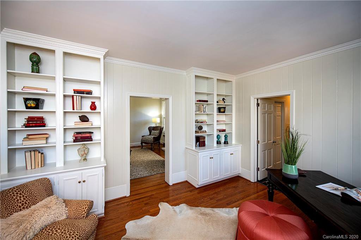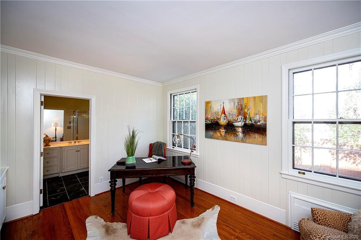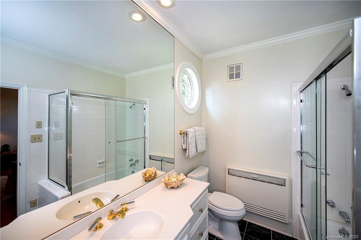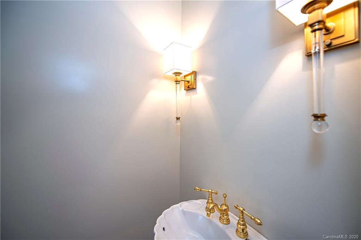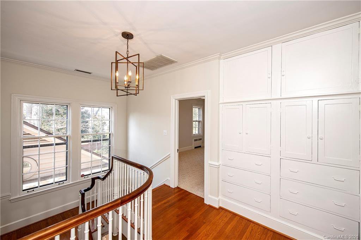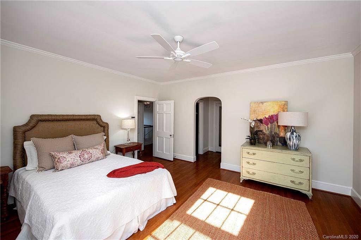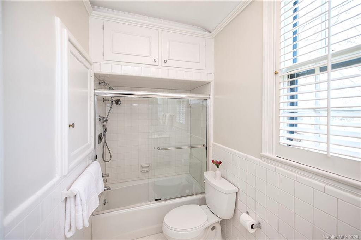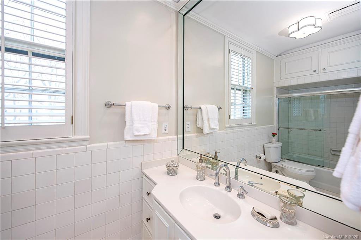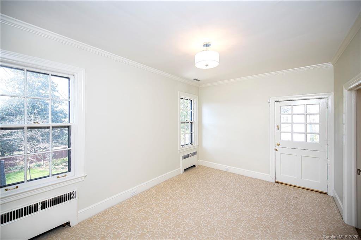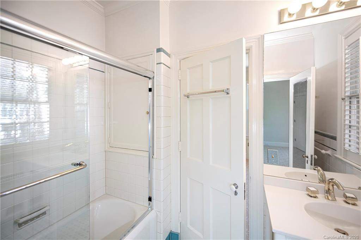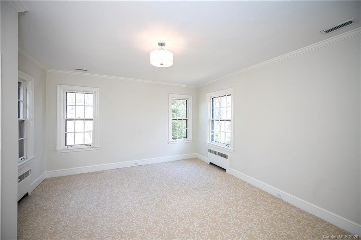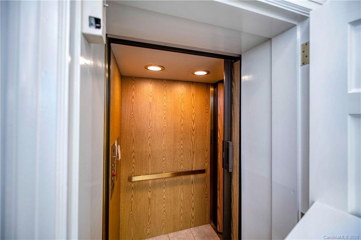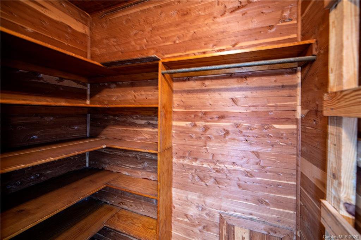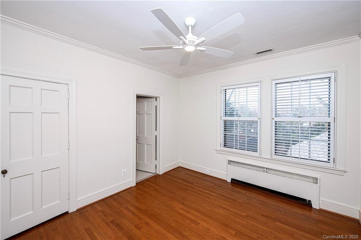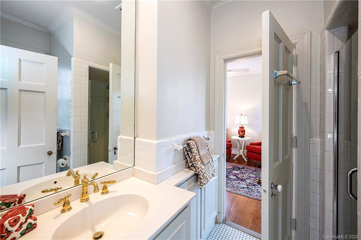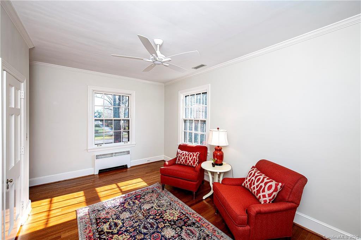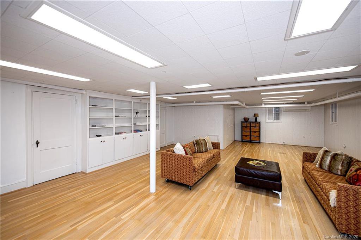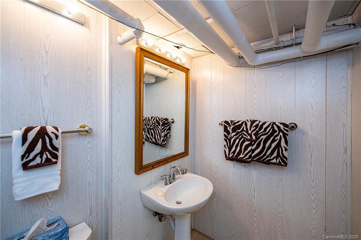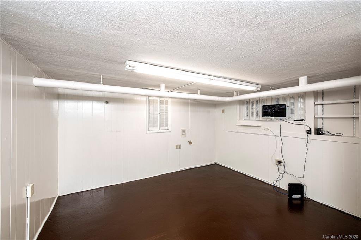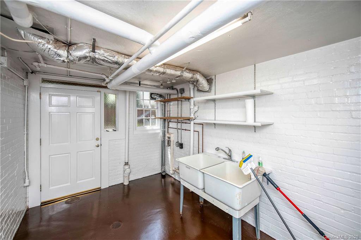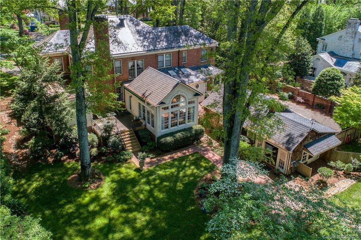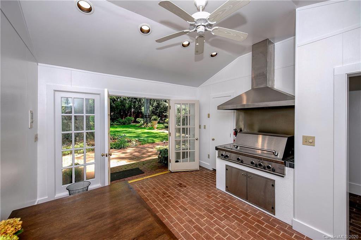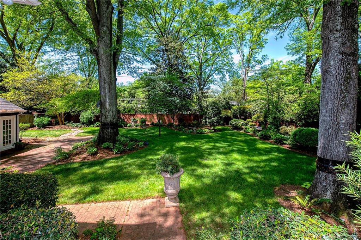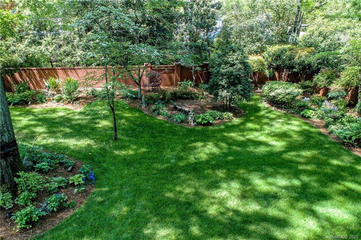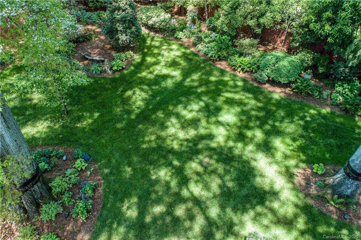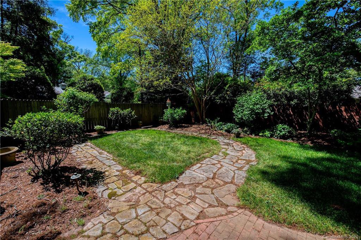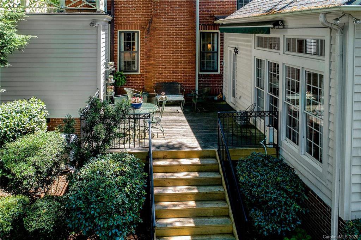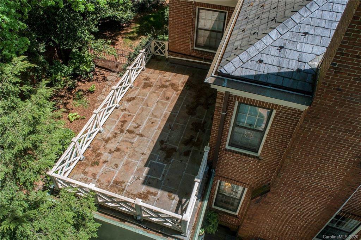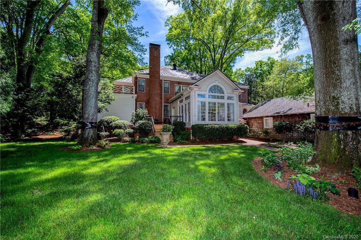1634 Queens W Road, Charlotte, NC 28207
- $1,500,000
- 6
- BD
- 7
- BA
- 5,429
- SqFt
Listing courtesy of Allen Tate SouthPark
Sold listing courtesy of Frenzel Properties LLC
- Sold Price
- $1,500,000
- List Price
- $1,675,000
- MLS#
- 3506098
- Status
- CLOSED
- Days on Market
- 451
- Property Type
- Residential
- Architectural Style
- Traditional
- Stories
- 2 Story/Basement
- Year Built
- 1941
- Closing Date
- Aug 07, 2020
- Bedrooms
- 6
- Bathrooms
- 7
- Full Baths
- 4
- Half Baths
- 3
- Lot Size
- 27,442
- Lot Size Area
- 0.63
- Living Area
- 5,429
- Sq Ft Total
- 5429
- County
- Mecklenburg
- Subdivision
- Myers Park
Property Description
Beautifully Staged Classic Myers Park is back on the market due to no fault of the Seller. Charm & character of yesterday & the fine tuning of modern updates on one of the prettiest streets in Charlotte! Recent updates include: New Interior Paint, marble, updated BA's & light fixtures. Hdwd floors throughout the house, beautiful moldings & high ceilings. Unusual side by side (formal and informal) stairways are one of only two in NC known to the Seller. Updated white Kitchen w/top of the line appliances opens to the Bkfst Rm & Keeping Rm w/ice maker and wine cooler. Vaulted Den with windows on 3 sides on Main Level + a paneled Study. Laundry areas on the main level and in the basement. The Elevator services all three levels. The backyard is a beautiful gated pvt garden oasis w/built in gas grill located in the "Summer House” attached to the garage. There is even a generator. FP’s & chimneys sold "as is" w/no known problems. Virtual tour anytime:
Additional Information
- Community Features
- Sidewalks
- Fireplace
- Yes
- Interior Features
- Built Ins, Elevator, Kitchen Island
- Floor Coverings
- Carpet, Concrete, Tile, Wood
- Equipment
- Cable Prewire, Ceiling Fan(s), Convection Oven, Gas Cooktop, Dishwasher, Disposal, Double Oven, Electric Dryer Hookup, Exhaust Fan, Plumbed For Ice Maker, Microwave, Natural Gas, Security System, Wall Oven
- Foundation
- Basement, Basement Partially Finished
- Laundry Location
- Main Level, In Basement
- Heating
- Central, See Remarks
- Water Heater
- Electric
- Water
- Public
- Sewer
- Public Sewer
- Exterior Features
- Fence, Gas Grill, Rooftop Terrace
- Exterior Construction
- Brick Partial, Stucco, Wood Siding
- Roof
- Slate, Composition
- Parking
- Detached, Garage - 2 Car
- Driveway
- Asphalt
- Lot Description
- Level, Paved
- Elementary School
- Dilworth
- Middle School
- Alexander Graham
- High School
- Myers Park
- Porch
- Back, Front, Deck
- Total Property HLA
- 5429
Mortgage Calculator
 “ Based on information submitted to the MLS GRID as of . All data is obtained from various sources and may not have been verified by broker or MLS GRID. Supplied Open House Information is subject to change without notice. All information should be independently reviewed and verified for accuracy. Some IDX listings have been excluded from this website. Properties may or may not be listed by the office/agent presenting the information © 2024 Canopy MLS as distributed by MLS GRID”
“ Based on information submitted to the MLS GRID as of . All data is obtained from various sources and may not have been verified by broker or MLS GRID. Supplied Open House Information is subject to change without notice. All information should be independently reviewed and verified for accuracy. Some IDX listings have been excluded from this website. Properties may or may not be listed by the office/agent presenting the information © 2024 Canopy MLS as distributed by MLS GRID”

Last Updated:
