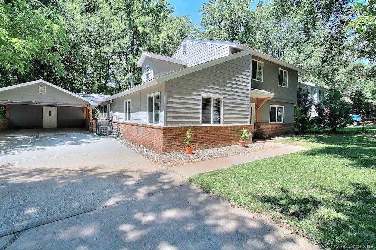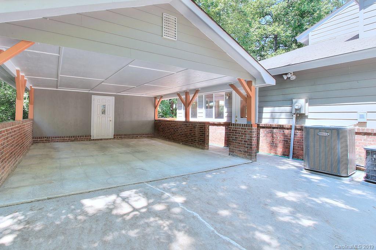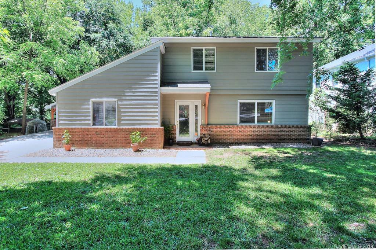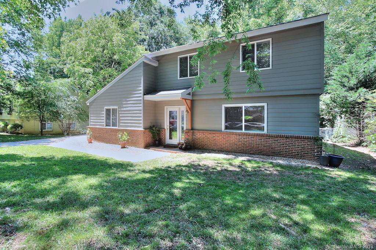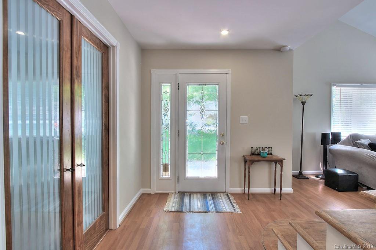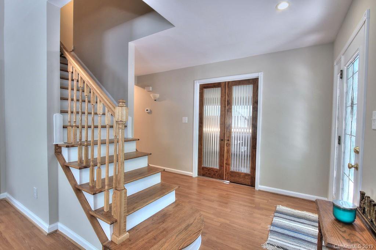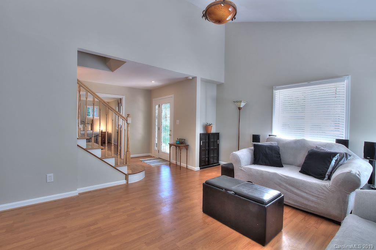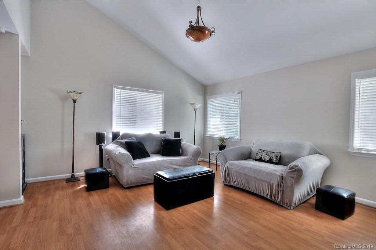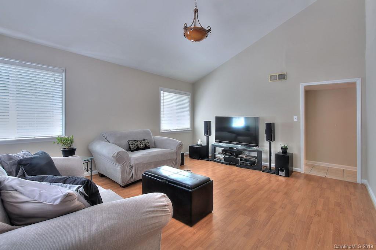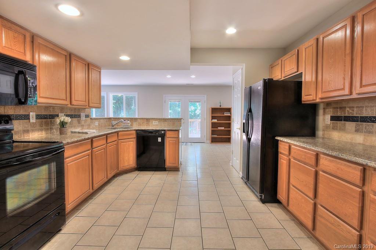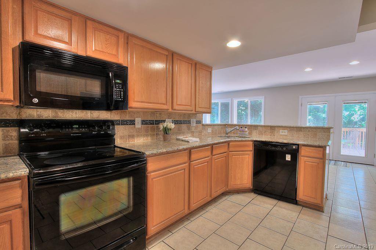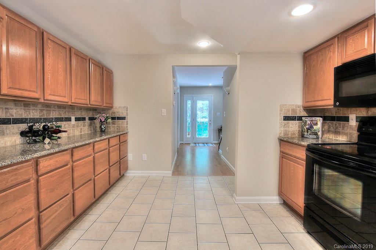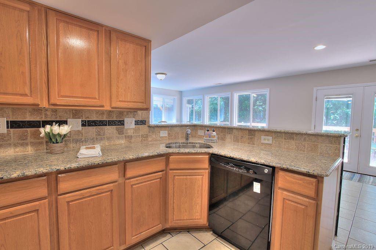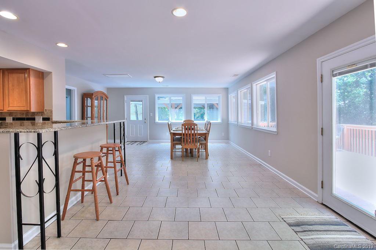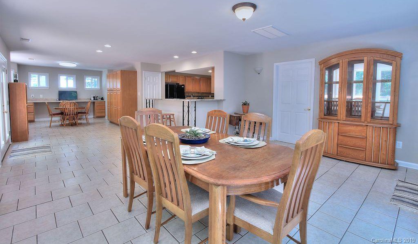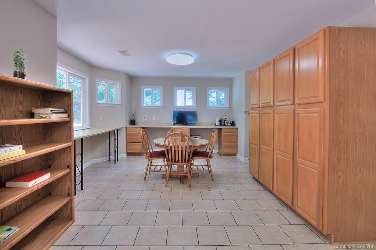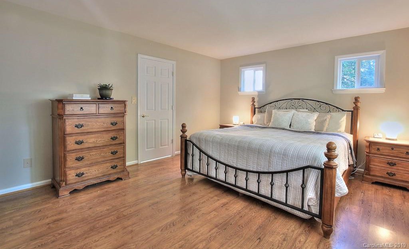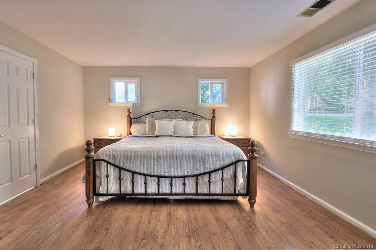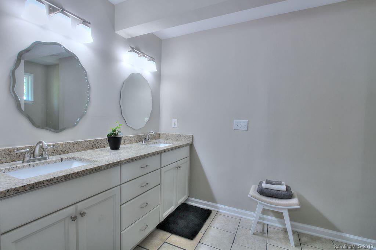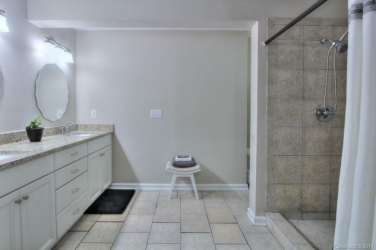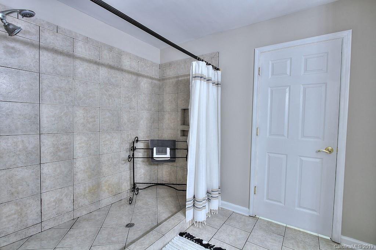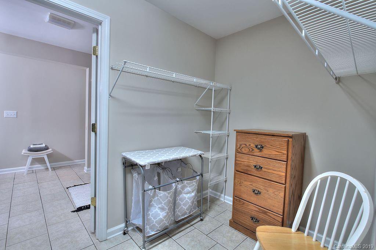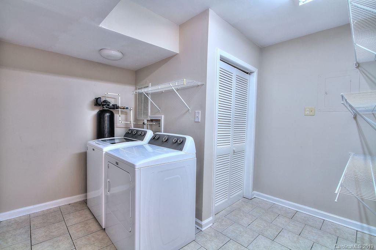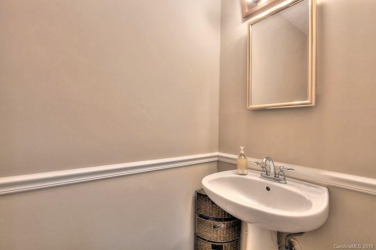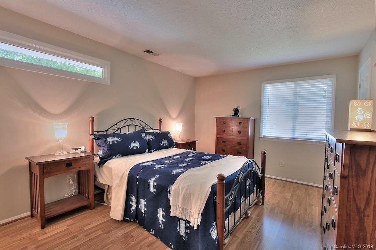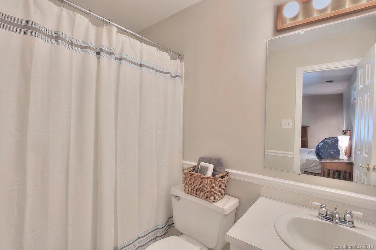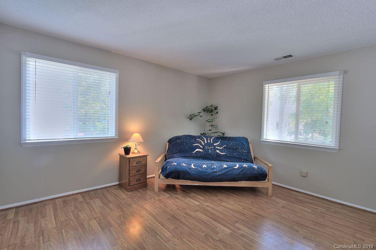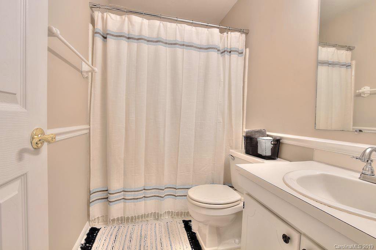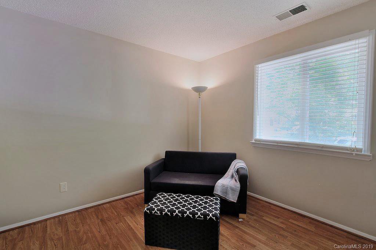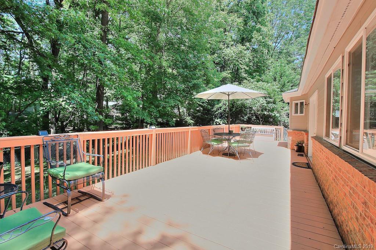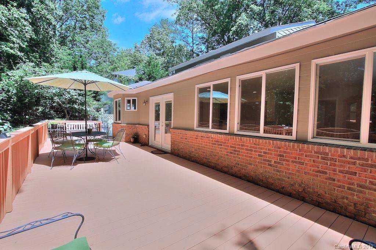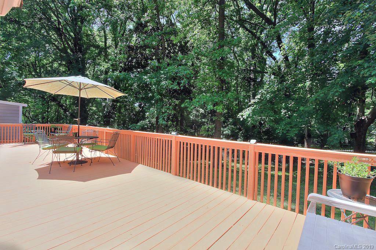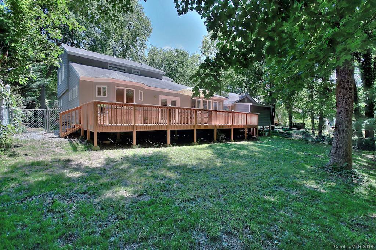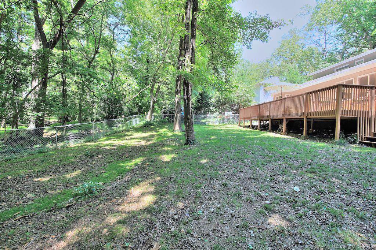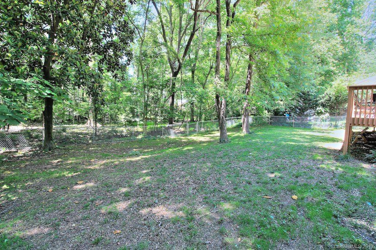6912 Valley Haven Drive, Charlotte, NC 28211
- $389,900
- 4
- BD
- 4
- BA
- 2,637
- SqFt
Listing courtesy of Coldwell Banker Residential Brokerage
Sold listing courtesy of Austin Seagrave Realty
- Sold Price
- $389,900
- List Price
- $389,900
- MLS#
- 3508894
- Status
- CLOSED
- Days on Market
- 96
- Property Type
- Residential
- Architectural Style
- Contemporary
- Stories
- 2 Story
- Year Built
- 1974
- Closing Date
- Aug 27, 2019
- Bedrooms
- 4
- Bathrooms
- 4
- Full Baths
- 3
- Half Baths
- 1
- Lot Size
- 11,761
- Lot Size Area
- 0.27
- Living Area
- 2,637
- Sq Ft Total
- 2637
- County
- Mecklenburg
- Subdivision
- Stonehaven
Property Description
WOW - NO HOA! Freshly Painted and MOVE-IN Ready! Beautiful home nestled in nature in desirable Stonehaven community features 4 Bedrooms, TWO Masters one on main and one up and 3.5 Baths! Approximately $177K in improvements since 2005. Renovated Kitchen 2006, Main Level Master Bath (2006 & 2019), New Water Heater 2019 , New Fence 2018, First Floor HVAC replaced 2013, Whole house water filtration system 2013, Fiber Cement Exterior with Solid Brick knee wall, Roof Replaced (2006 on rear addition & 2013 upper level roof), replaced with double pane Low-E windows 2006, and so much more! Kitchen features granite counters, bar-top, abundant cabinetry and counter space, and two pantries (one walk-in and another builtin cabinet pantry). Main level master features granite, dual vanities, linen closet, HUGE Shower! Expansive rear deck - approx 500sf! Storage, storage, storage throughout! PLUS 2 Car Carport with separate rear STORAGE Room, too!
Additional Information
- Interior Features
- Attic Other, Breakfast Bar, Pantry, Storage Unit, Vaulted Ceiling, Walk In Closet(s), Walk In Pantry
- Floor Coverings
- Laminate, Tile
- Equipment
- Cable Prewire, CO Detector, Dishwasher, Plumbed For Ice Maker, Microwave, Self Cleaning Oven
- Foundation
- Slab
- Laundry Location
- Main Level, Laundry Room, Utility Room
- Heating
- Central, Gas Water Heater
- Water Heater
- Natural Gas
- Water
- Public
- Sewer
- Public Sewer
- Exterior Features
- Deck, Fence
- Exterior Construction
- Brick, Fiber Cement
- Roof
- Fiberglass, Wood
- Parking
- Carport - 2 Car
- Driveway
- Concrete
- Lot Description
- Wooded
- Elementary School
- Rama Road
- Middle School
- McClintock
- High School
- East Mecklenburg
- Construction Status
- Complete
- Total Property HLA
- 2637
Mortgage Calculator
 “ Based on information submitted to the MLS GRID as of . All data is obtained from various sources and may not have been verified by broker or MLS GRID. Supplied Open House Information is subject to change without notice. All information should be independently reviewed and verified for accuracy. Some IDX listings have been excluded from this website. Properties may or may not be listed by the office/agent presenting the information © 2024 Canopy MLS as distributed by MLS GRID”
“ Based on information submitted to the MLS GRID as of . All data is obtained from various sources and may not have been verified by broker or MLS GRID. Supplied Open House Information is subject to change without notice. All information should be independently reviewed and verified for accuracy. Some IDX listings have been excluded from this website. Properties may or may not be listed by the office/agent presenting the information © 2024 Canopy MLS as distributed by MLS GRID”

Last Updated:
