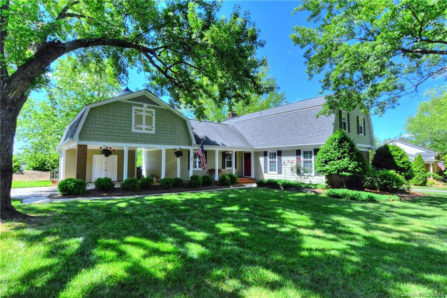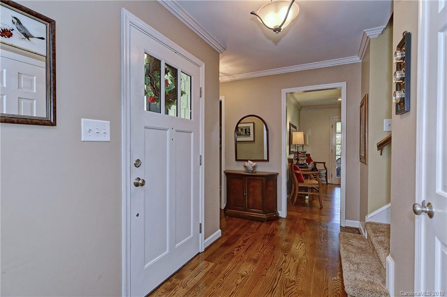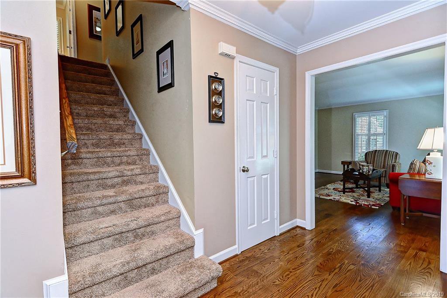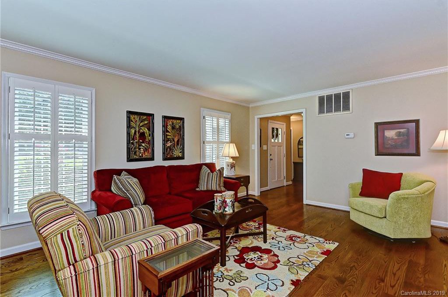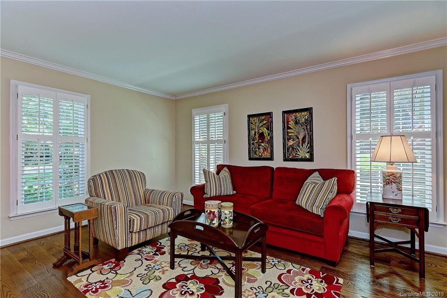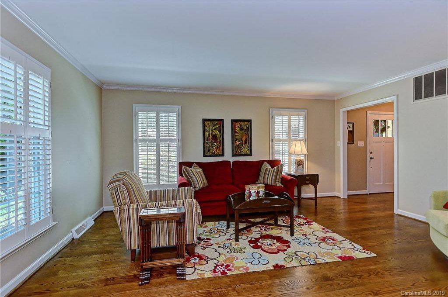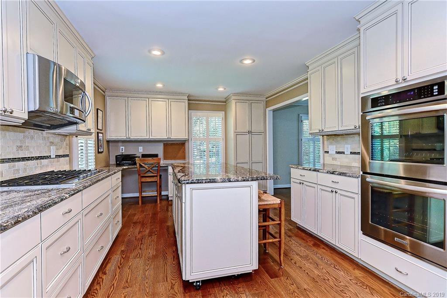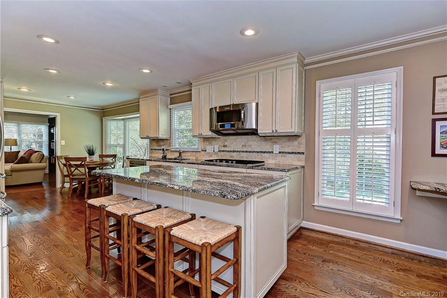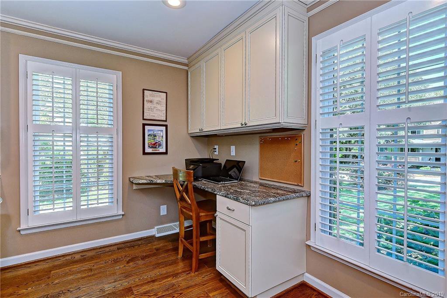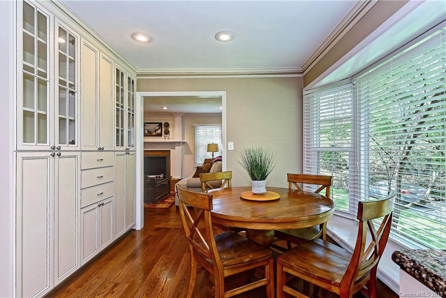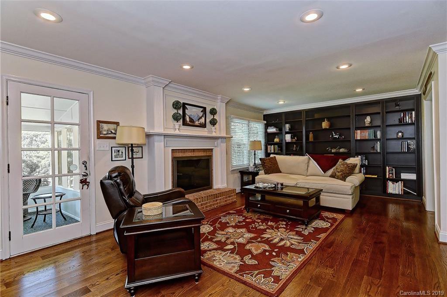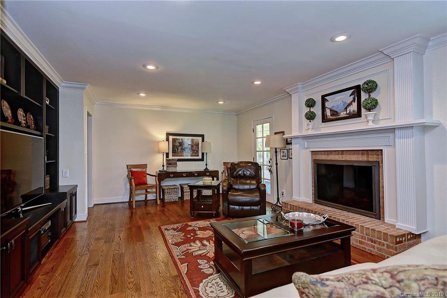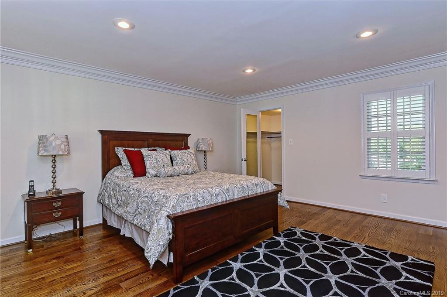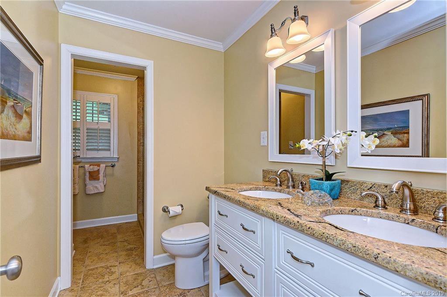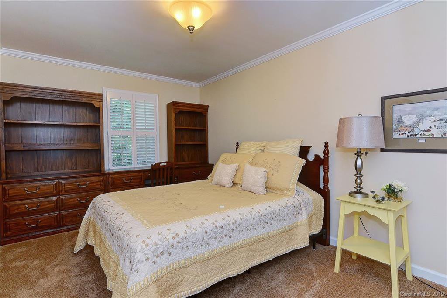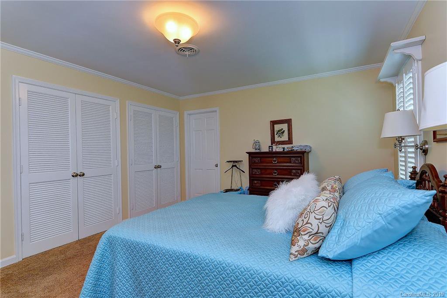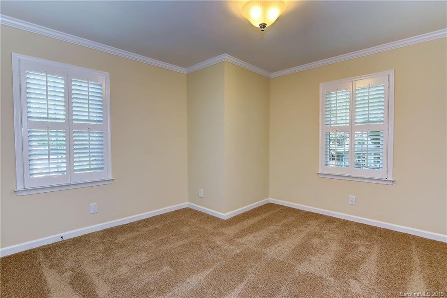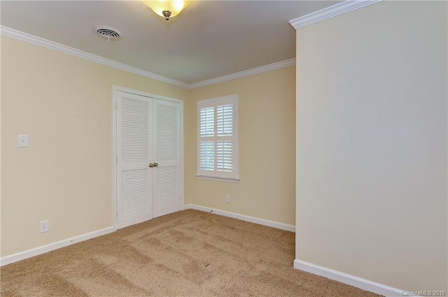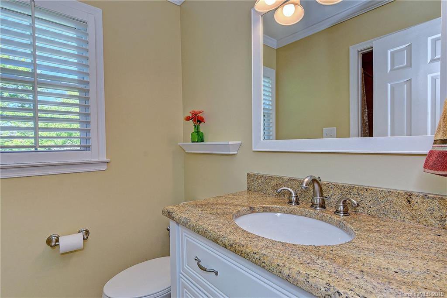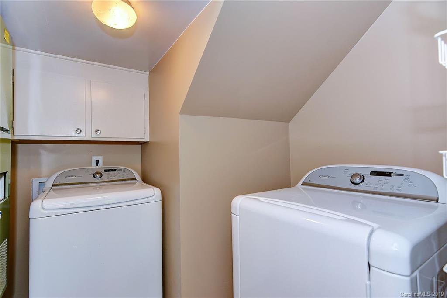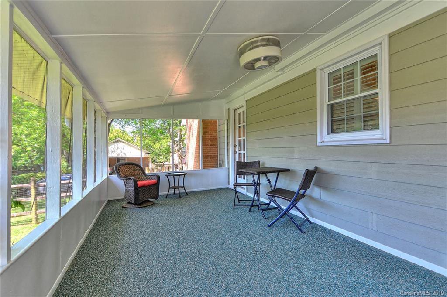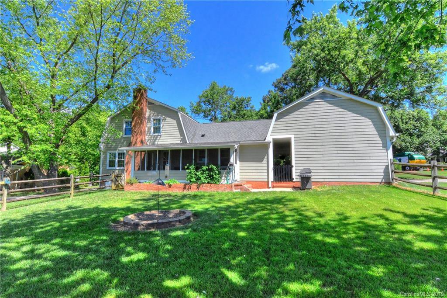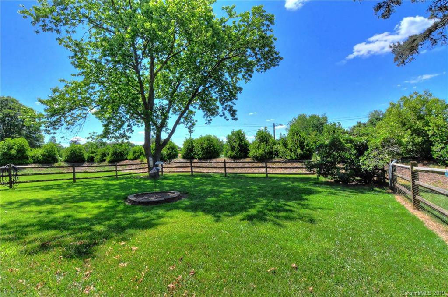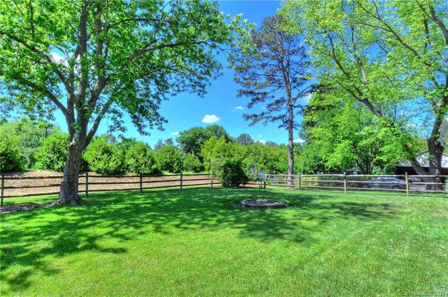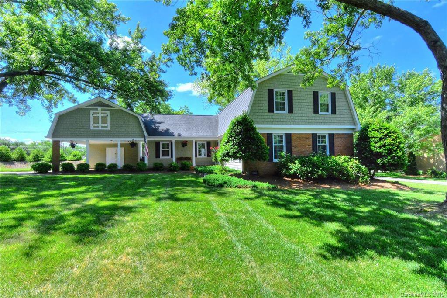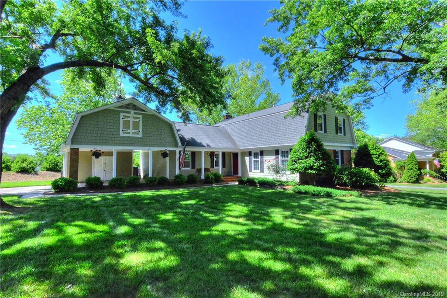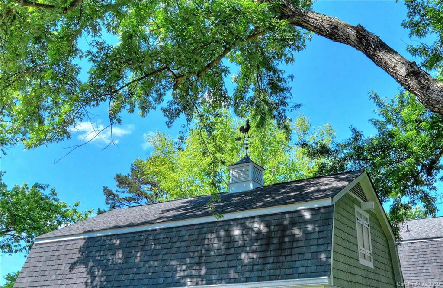4520 Arbor Way, Charlotte, NC 28211
- $612,500
- 4
- BD
- 2
- BA
- 2,386
- SqFt
Listing courtesy of Allen Tate Ballantyne
Sold listing courtesy of Dickens Mitchener & Associates Inc
- Sold Price
- $612,500
- List Price
- $629,000
- MLS#
- 3508923
- Status
- CLOSED
- Days on Market
- 53
- Property Type
- Residential
- Architectural Style
- Colonial
- Stories
- 2 Story
- Year Built
- 1974
- Closing Date
- Jul 10, 2019
- Bedrooms
- 4
- Bathrooms
- 2
- Full Baths
- 2
- Lot Size
- 28,314
- Lot Size Area
- 0.65
- Living Area
- 2,386
- Sq Ft Total
- 2386
- County
- Mecklenburg
- Subdivision
- Foxcroft East
Property Description
Location, Location- this comfortable 4 bedroom traditional home is located close to South Park, Schools, (public and private), restaurants, public library and medical facilities. Hardwood floors thru out the first floor and an abundance of "savvy" built-ins! Brick fireplace with raised hearth & gas logs are the focal point in the family room. This classic floor plan has been updated to create a casual lifestyle and convenient & easy access to all rooms. The Kitchen and Dining Area feature an abundance of antique glazed cabinets for storage, pantry use, and work areas and a movable island. The Computer and Planning Desk are perfect for all the family to use and still be "in the hub area of living"! Plantation Shutters add additional light when needed as well a privacy and a great decorative feature to this traditional home. Sellers display "pride of ownership" with continous care and upkeep of their home! Brick fireplace and chimney being "sold as is". No known issues or problems.
Additional Information
- Hoa Fee
- $250
- Hoa Fee Paid
- Annually
- Community Features
- Street Lights
- Fireplace
- Yes
- Interior Features
- Attic Walk In, Cable Available, Kitchen Island, Walk In Closet(s), Window Treatments
- Floor Coverings
- Carpet, Tile, Wood
- Equipment
- Cable Prewire, CO Detector, Gas Cooktop, Dishwasher, Disposal, Double Oven, Electric Dryer Hookup, Exhaust Fan, Plumbed For Ice Maker, Microwave, Natural Gas, Oven, Refrigerator, Self Cleaning Oven, Wall Oven
- Foundation
- Block, Brick/Mortar, Crawl Space
- Laundry Location
- Main Level, Laundry Room
- Heating
- Central
- Water Heater
- Gas
- Water
- Public
- Sewer
- Public Sewer
- Exterior Features
- Fence, Wired Internet Available
- Exterior Construction
- Fiber Cement
- Roof
- Shingle, Wood
- Parking
- Carport - 2 Car, Driveway
- Driveway
- Concrete
- Lot Description
- Corner Lot, Wooded
- Elementary School
- Sharon
- Middle School
- Alexander Graham
- High School
- Myers Park
- Total Property HLA
- 2386
Mortgage Calculator
 “ Based on information submitted to the MLS GRID as of . All data is obtained from various sources and may not have been verified by broker or MLS GRID. Supplied Open House Information is subject to change without notice. All information should be independently reviewed and verified for accuracy. Some IDX listings have been excluded from this website. Properties may or may not be listed by the office/agent presenting the information © 2024 Canopy MLS as distributed by MLS GRID”
“ Based on information submitted to the MLS GRID as of . All data is obtained from various sources and may not have been verified by broker or MLS GRID. Supplied Open House Information is subject to change without notice. All information should be independently reviewed and verified for accuracy. Some IDX listings have been excluded from this website. Properties may or may not be listed by the office/agent presenting the information © 2024 Canopy MLS as distributed by MLS GRID”

Last Updated:
