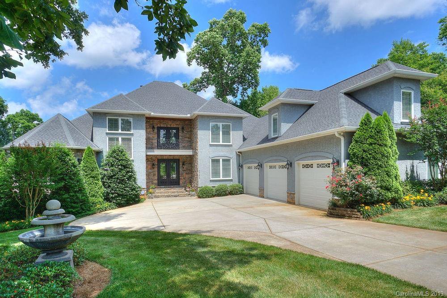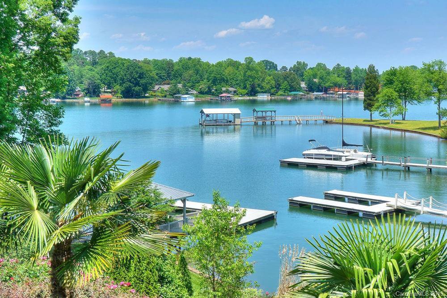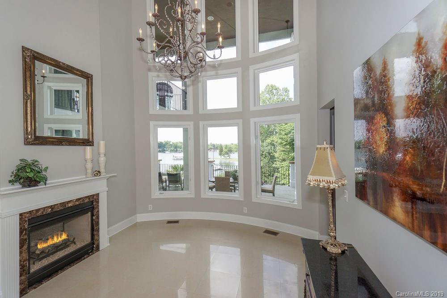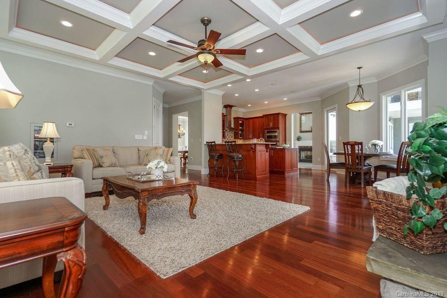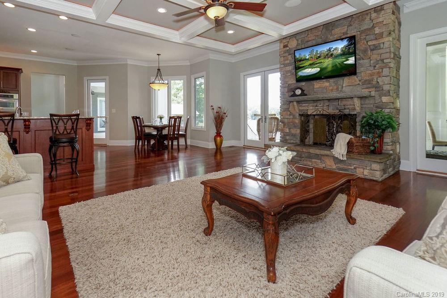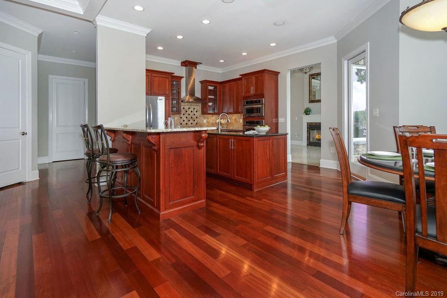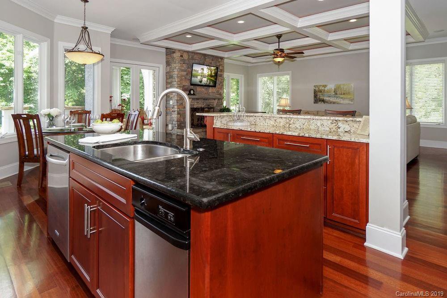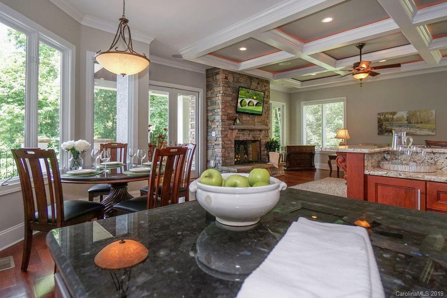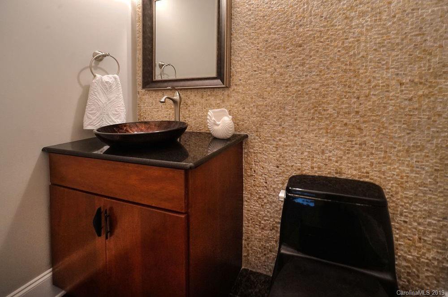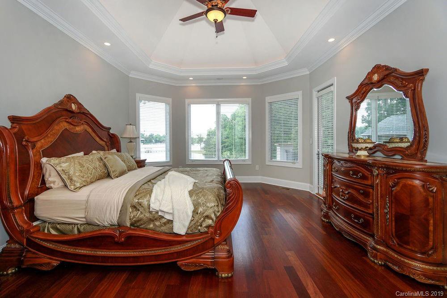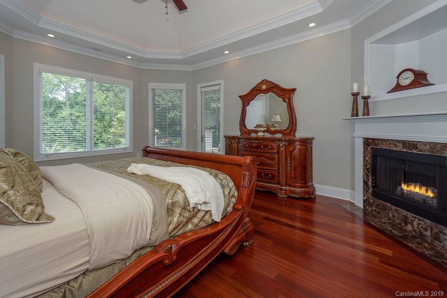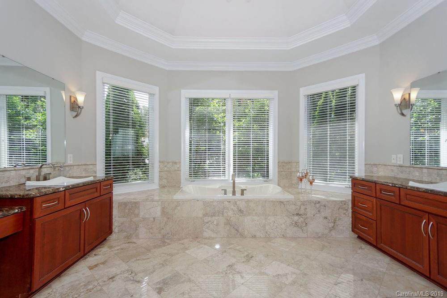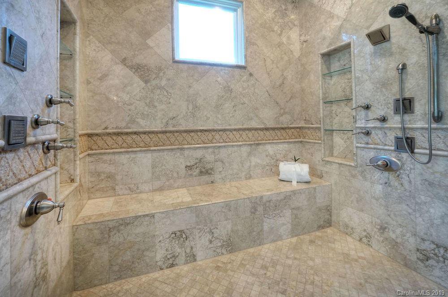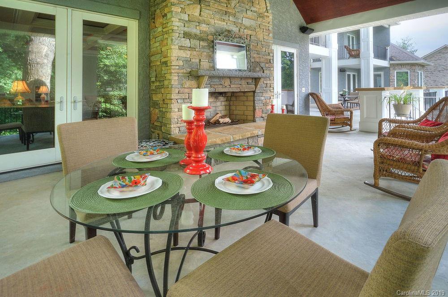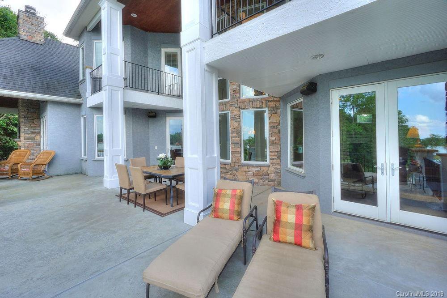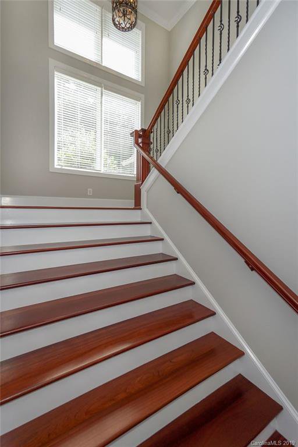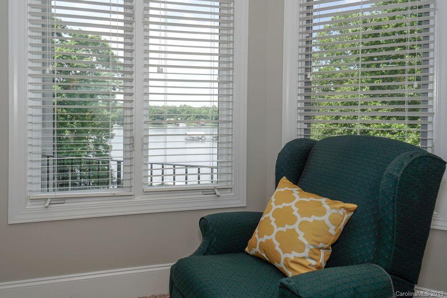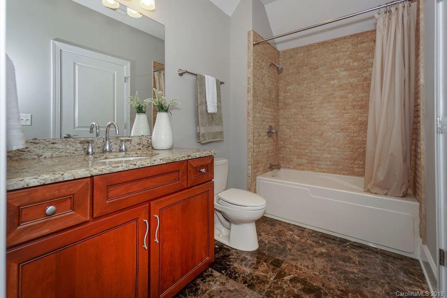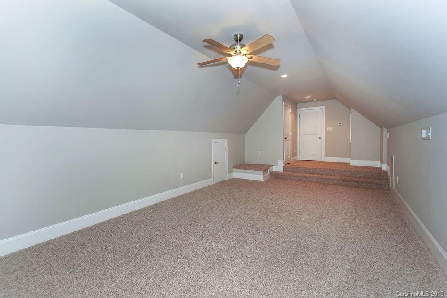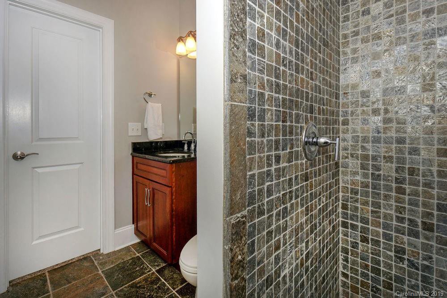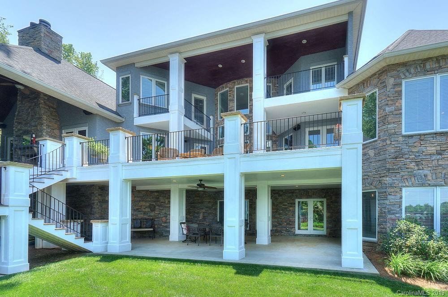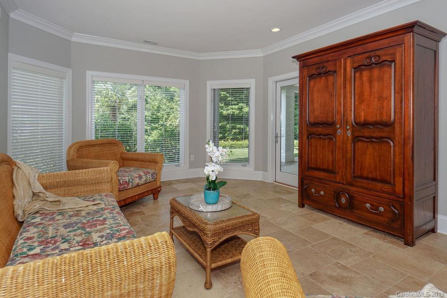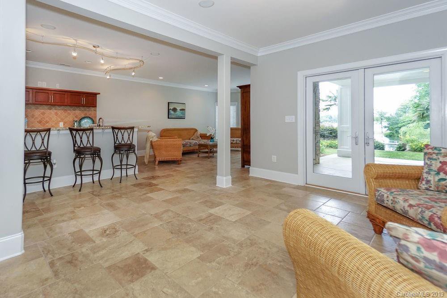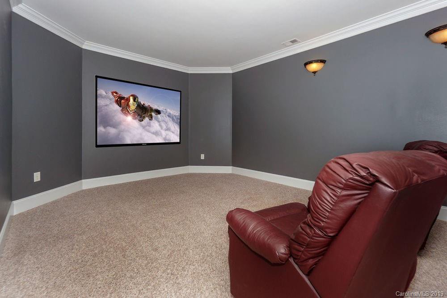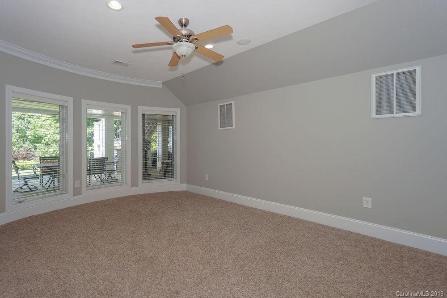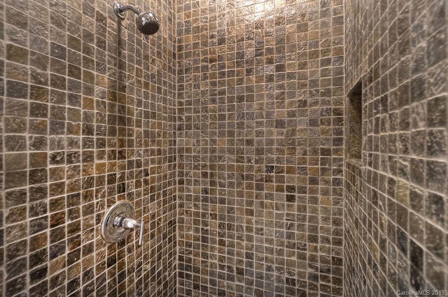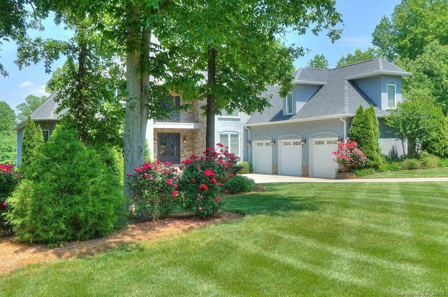2754 Paradise Cove Court, Denver, NC 28037
- $1,075,000
- 5
- BD
- 6
- BA
- 6,343
- SqFt
Listing courtesy of Berkshire Hathaway HomeServices Carolinas Realty
Sold listing courtesy of Lake Norman Realty, Inc.
- Sold Price
- $1,075,000
- List Price
- $1,129,000
- MLS#
- 3509102
- Status
- CLOSED
- Days on Market
- 313
- Property Type
- Residential
- Stories
- 2 Story/Basement
- Year Built
- 2006
- Closing Date
- Mar 27, 2020
- Bedrooms
- 5
- Bathrooms
- 6
- Full Baths
- 5
- Half Baths
- 1
- Lot Size
- 22,651
- Lot Size Area
- 0.52
- Living Area
- 6,343
- Sq Ft Total
- 6343
- County
- Lincoln
- Subdivision
- No Neighborhood
- Waterfront
- Yes
- Waterfront Features
- Boat Lift, Boat Slip (Deed), Pier, Dock
Property Description
Orig LP $1.199M Now Only $1.129M! Paradise. Custom Waterfront, Gorgeous Views Of LKN From Almost Every Room. Lush Landscaping. Over 1800sf Of Outdoor Living(Deck, Patio, Veranda, 3 Balconies). Exquisite Iron Doors Leads To A Grand Foyer With Marble Floors, Chandelier, Fireplace & 2 Story Wall of Windows. Spacious Gourmet Kitchen Opens To Great Room. Kitchen Boosts Custom Cherry Cabinets, Artic White & Midnight Pearl Granite, Marble Backsplash & SS Appliances. Exceptional Features Include: Brazilian Cherry Floors, Coffered & Cathedral Ceilings, Lighting (Recessed, Rope & Under Mount Lighting), 5 Fireplaces (Stacked Stone, Marble & Granite), Upgraded Moldings (2 Piece Crown & Large 7" Baseboards), 10' Ceilings & 8' Doors, Wide 6' Stairways, All 5 Bedrooms With In Suite Bath & Unique Stone Showers.Marble Master Bath Has Heated Floors, Huge Multi-Jet Shower, Jacuzzi Spa Tub, Granite His & Her Sinks. Basement Living: Rec Room, Kitchen, Media & Bedroom. Only 15 minutes to Birkdale Village.
Additional Information
- Community Features
- None
- Interior Features
- Attic Walk In, Built Ins, Cable Available, Cathedral Ceiling(s), Garden Tub, Kitchen Island, Laundry Chute, Open Floorplan, Pantry, Tray Ceiling, Vaulted Ceiling, Walk In Closet(s), Walk In Pantry, Window Treatments
- Floor Coverings
- Carpet, Marble, Stone, Tile, Wood
- Equipment
- Cable Prewire, Ceiling Fan(s), CO Detector, Convection Oven, Gas Cooktop, Dishwasher, Disposal, Electric Dryer Hookup, Exhaust Fan, Plumbed For Ice Maker, Microwave, Oven, Refrigerator, ENERGY STAR Qualified Refrigerator, Security System, Self Cleaning Oven, Surround Sound, Trash Compactor, Wall Oven, Warming Drawer
- Foundation
- Basement Fully Finished, Crawl Space
- Laundry Location
- Main Level, Laundry Room
- Heating
- Central, Gas Hot Air Furnace, Multizone A/C, Zoned, Natural Gas
- Water Heater
- Gas, g-On-Demand Water Heater
- Water
- County Water, Public
- Sewer
- County Sewer
- Exterior Features
- In-Ground Irrigation, Outdoor Fireplace, Wired Internet Available
- Exterior Construction
- Stucco
- Roof
- Shingle
- Parking
- Attached Garage, Garage - 3 Car, Garage Door Opener, Keypad Entry, Parking Space - 4+, Side Load Garage
- Driveway
- Concrete
- Lot Description
- Cul-De-Sac, Lake Access, Lake On Property, Water View, Waterfront, Wooded, Year Round View
- Elementary School
- St. James
- Middle School
- East Lincoln
- High School
- East Lincoln
- Construction Status
- Complete
- Porch
- Back, Balcony, Covered, Front, Patio, Deck
- Total Property HLA
- 6343
Mortgage Calculator
 “ Based on information submitted to the MLS GRID as of . All data is obtained from various sources and may not have been verified by broker or MLS GRID. Supplied Open House Information is subject to change without notice. All information should be independently reviewed and verified for accuracy. Some IDX listings have been excluded from this website. Properties may or may not be listed by the office/agent presenting the information © 2024 Canopy MLS as distributed by MLS GRID”
“ Based on information submitted to the MLS GRID as of . All data is obtained from various sources and may not have been verified by broker or MLS GRID. Supplied Open House Information is subject to change without notice. All information should be independently reviewed and verified for accuracy. Some IDX listings have been excluded from this website. Properties may or may not be listed by the office/agent presenting the information © 2024 Canopy MLS as distributed by MLS GRID”

Last Updated:
