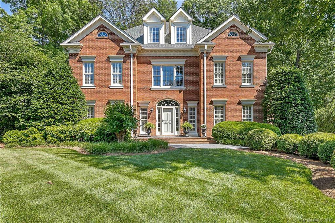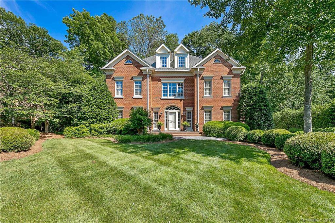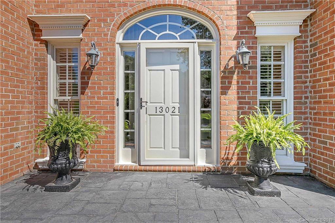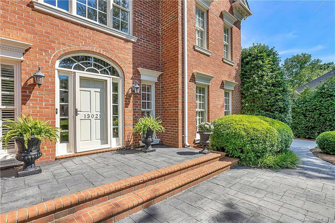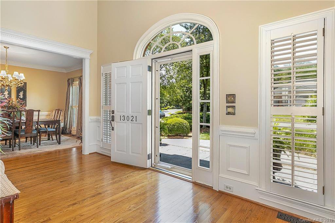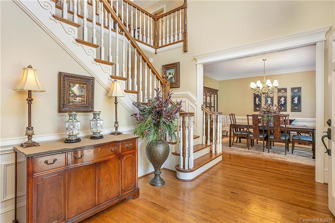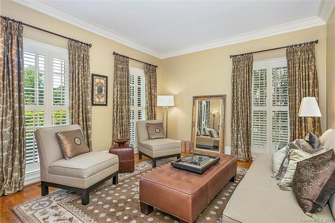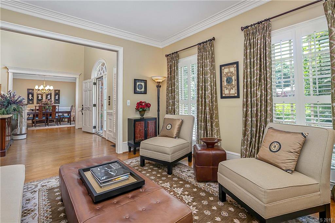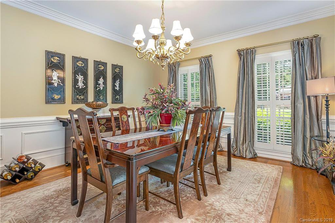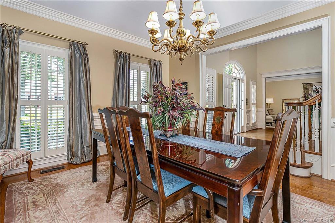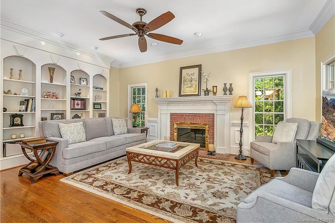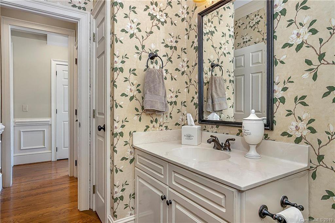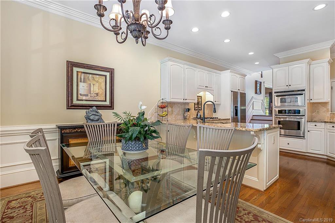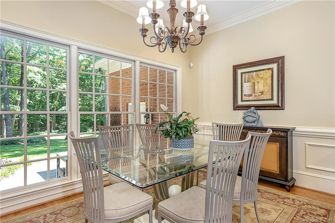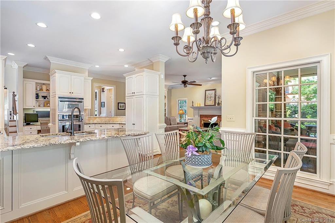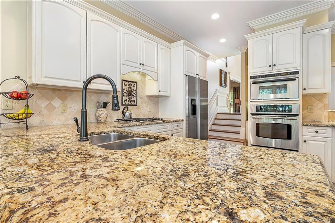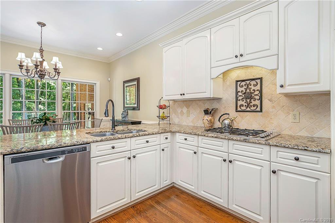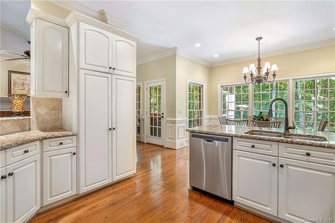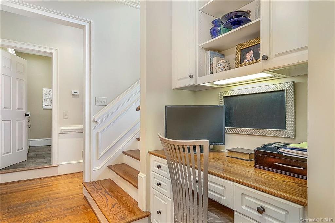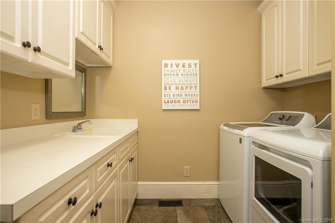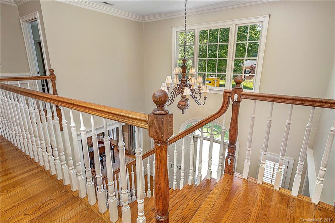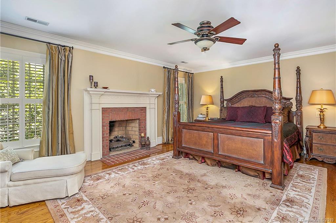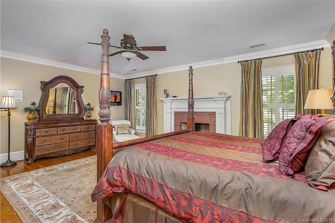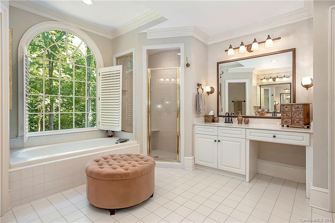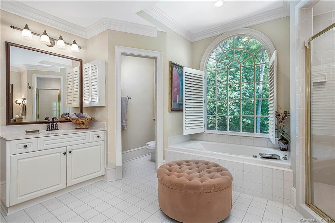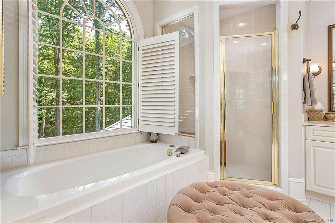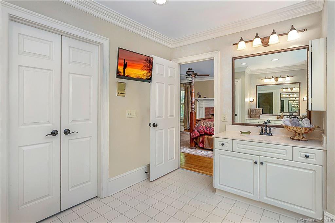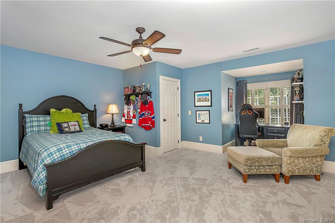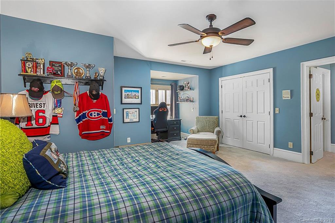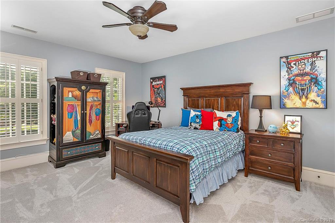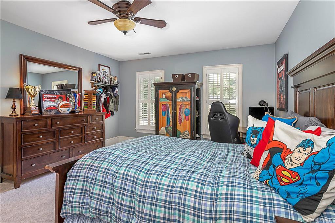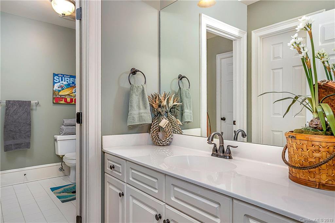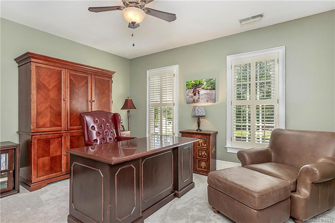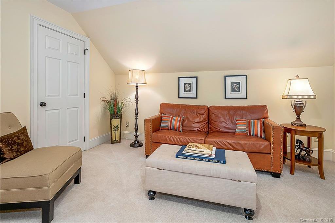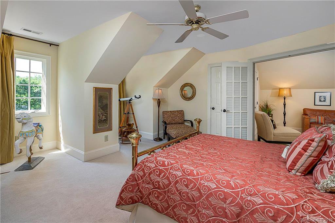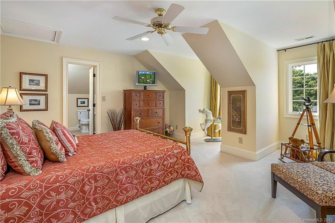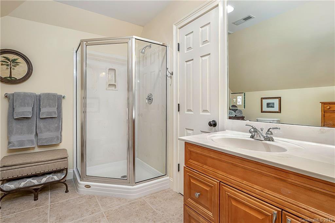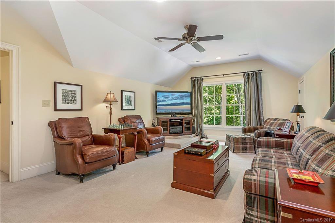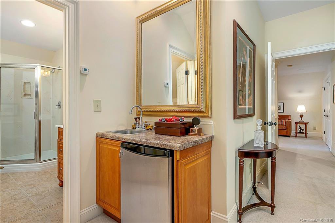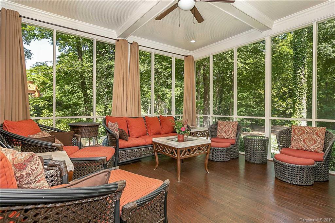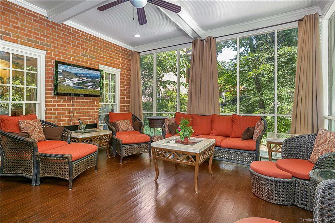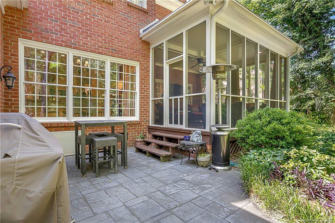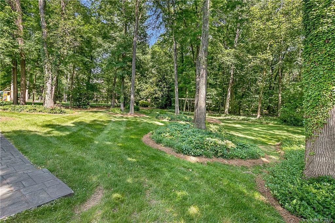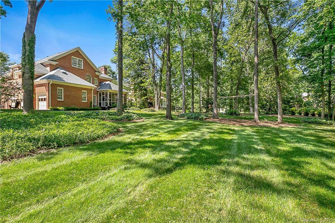13021 Whisper Creek Drive, Charlotte, NC 28277
- $659,900
- 5
- BD
- 4
- BA
- 4,425
- SqFt
Listing courtesy of The W Realty Group Inc.
Sold listing courtesy of Better Homes and Gardens Real Estate Paracle
- Sold Price
- $659,900
- List Price
- $659,900
- MLS#
- 3509331
- Status
- CLOSED
- Days on Market
- 113
- Property Type
- Residential
- Architectural Style
- Traditional
- Stories
- 3 Story
- Year Built
- 1992
- Closing Date
- Sep 10, 2019
- Bedrooms
- 5
- Bathrooms
- 4
- Full Baths
- 3
- Half Baths
- 1
- Lot Size
- 20,908
- Lot Size Area
- 0.48
- Living Area
- 4,425
- Sq Ft Total
- 4425
- County
- Mecklenburg
- Subdivision
- Providence Country Club
Property Description
Extraordinary, full brick home in desirable Providence Country Club! Mature landscaping, stamped concrete walkway & detailed trim moldings create fantastic curb appeal. Welcoming foyer greets you w/ crown molding & hardwood floors that run through main level. Layout includes formal living & dining rooms. Great rm hosts gas-log fireplace & built-in shelves. Kitchen offers granite w/ at counter seating, white cabinets & SS appliances including gas range. Breakfast rm is surrounded w/ lg windows, allowing natural light & view of backyard. Master bed hosts hardwood floors, fireplace & bath is finished w/ dual vanities & lg walk-in closet. Spacious secondary bedrooms with jack-n-jill bathroom.Versatile bonus could be another living space or playroom! Enjoy the beautiful weather on screened in porch or lg patio space that sits overlooking lush, tree lined private backyard. Last, this home has plenty of storage & is finished w/ huge 3-car, side-load garage!
Additional Information
- Hoa Fee
- $460
- Hoa Fee Paid
- Annually
- Fireplace
- Yes
- Interior Features
- Attic Walk In, Breakfast Bar, Garden Tub, Laundry Chute, Walk In Closet(s)
- Floor Coverings
- Carpet, Tile, Wood
- Equipment
- Cable Prewire, Ceiling Fan(s), Central Vacuum, Gas Cooktop, Dishwasher, Disposal, Electric Dryer Hookup, Intercom, Microwave, Refrigerator, Wall Oven
- Foundation
- Crawl Space
- Laundry Location
- Main Level, Laundry Room
- Heating
- Central
- Water Heater
- Gas
- Water
- Public
- Sewer
- Public Sewer
- Exterior Features
- In-Ground Irrigation
- Parking
- Attached Garage, Driveway, Garage - 3 Car, Side Load Garage
- Driveway
- Concrete
- Lot Description
- Level, Wooded
- Elementary School
- Polo Ridge
- Middle School
- Jay M. Robinson
- High School
- Ardrey Kell
- Total Property HLA
- 4425
Mortgage Calculator
 “ Based on information submitted to the MLS GRID as of . All data is obtained from various sources and may not have been verified by broker or MLS GRID. Supplied Open House Information is subject to change without notice. All information should be independently reviewed and verified for accuracy. Some IDX listings have been excluded from this website. Properties may or may not be listed by the office/agent presenting the information © 2024 Canopy MLS as distributed by MLS GRID”
“ Based on information submitted to the MLS GRID as of . All data is obtained from various sources and may not have been verified by broker or MLS GRID. Supplied Open House Information is subject to change without notice. All information should be independently reviewed and verified for accuracy. Some IDX listings have been excluded from this website. Properties may or may not be listed by the office/agent presenting the information © 2024 Canopy MLS as distributed by MLS GRID”

Last Updated:
