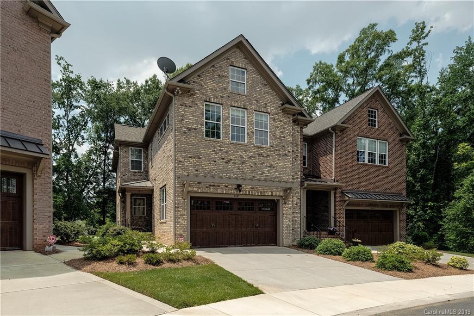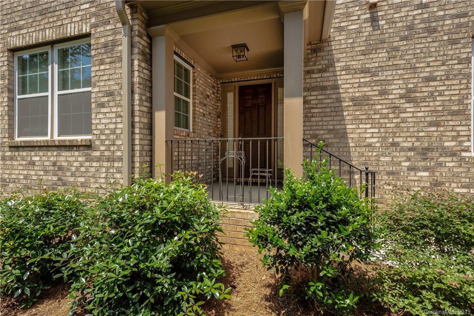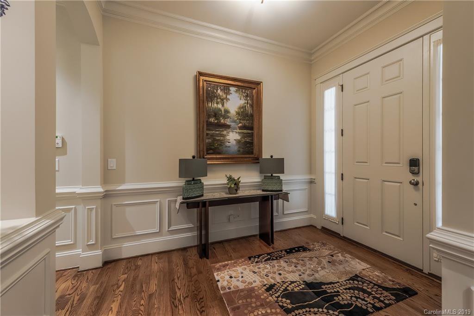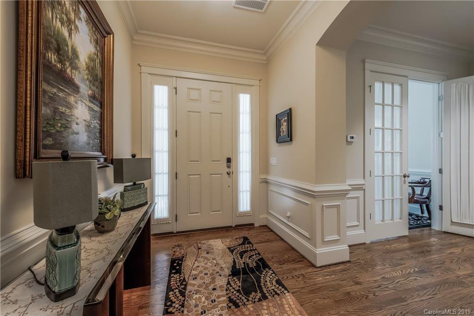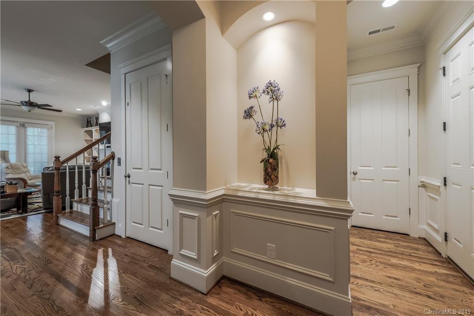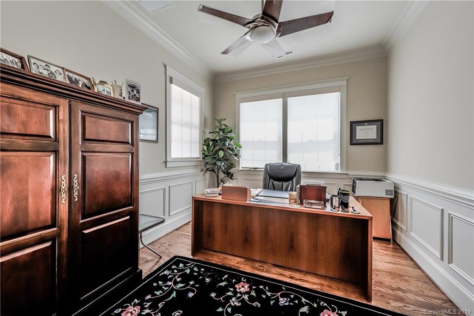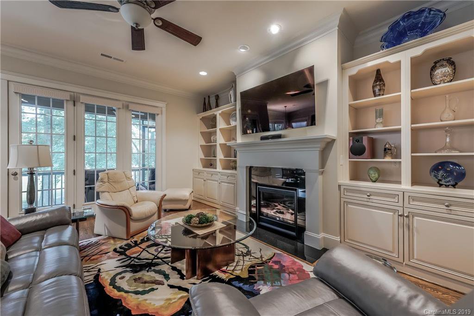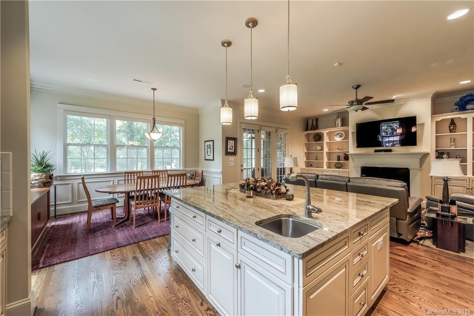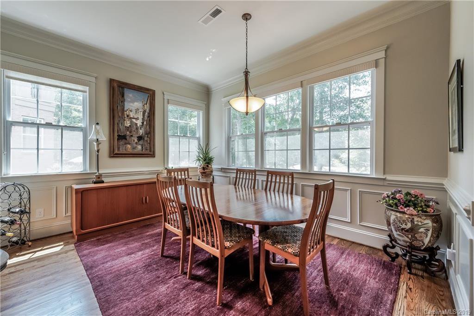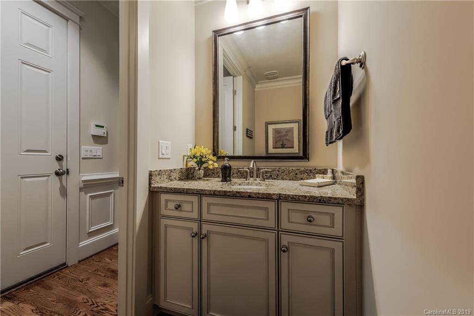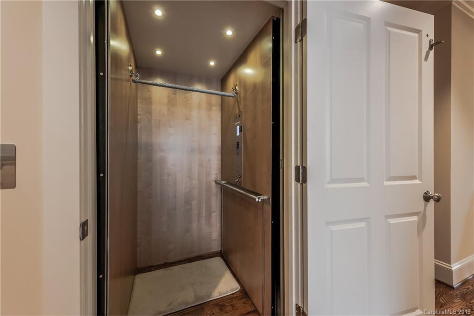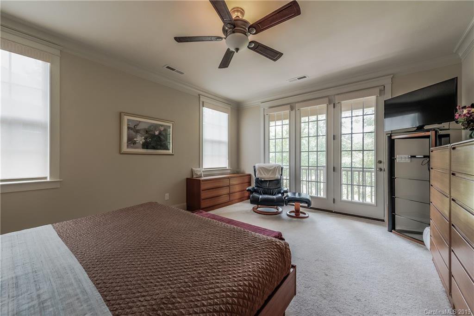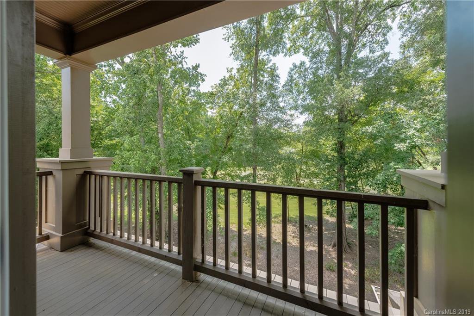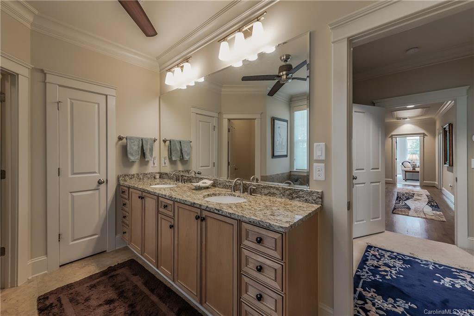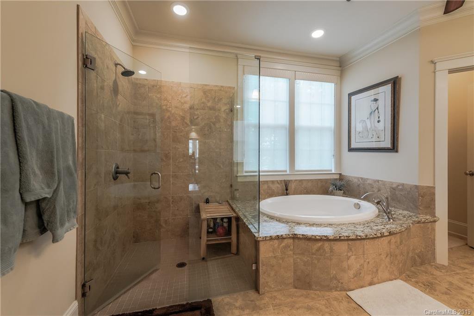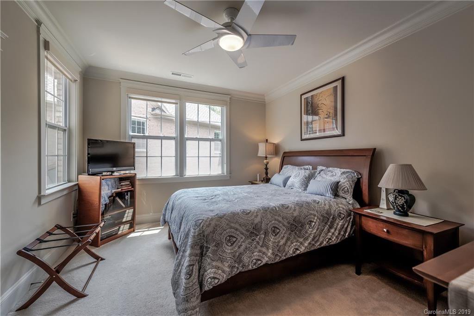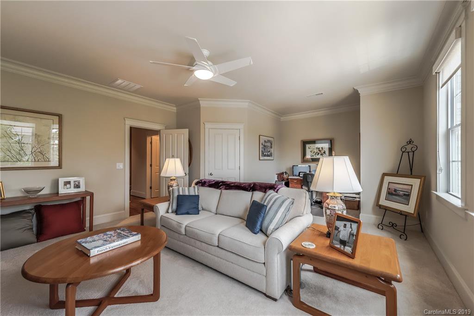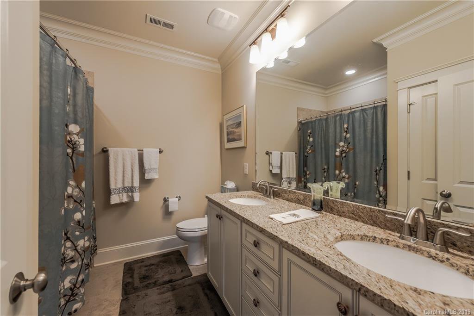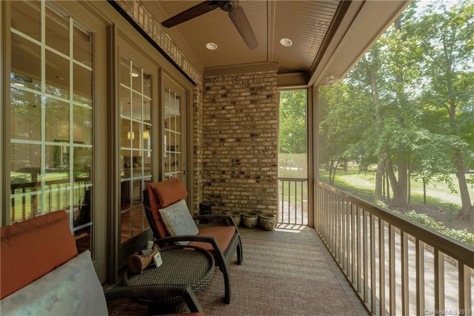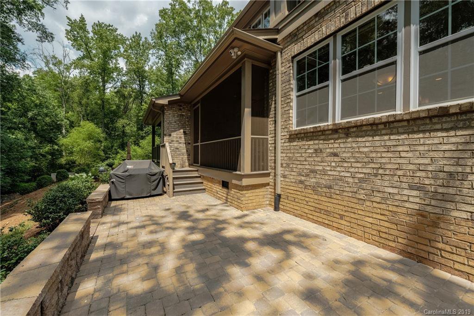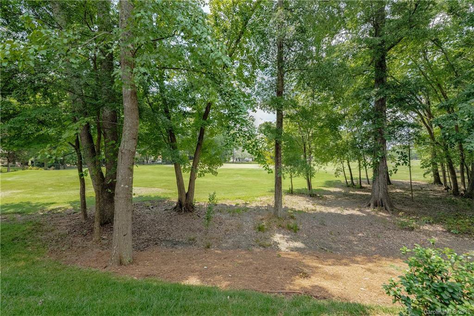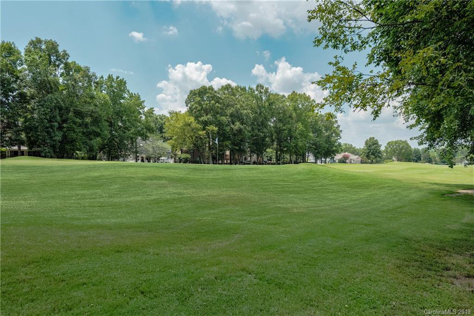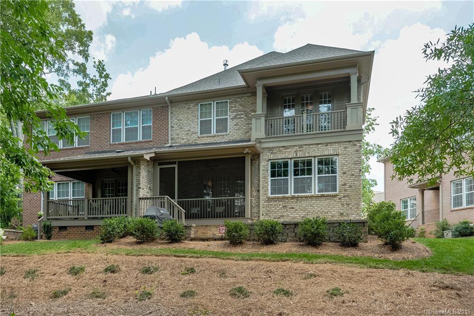6849 Fairway Row Lane, Charlotte, NC 28277
- $615,000
- 3
- BD
- 3
- BA
- 2,828
- SqFt
Listing courtesy of Southern Homes of the Carolinas
Sold listing courtesy of Dickens Mitchener & Associates Inc
- Sold Price
- $615,000
- List Price
- $629,900
- MLS#
- 3526006
- Status
- CLOSED
- Days on Market
- 55
- Property Type
- Residential
- Architectural Style
- Traditional
- Year Built
- 2016
- Closing Date
- Aug 29, 2019
- Bedrooms
- 3
- Bathrooms
- 3
- Full Baths
- 2
- Half Baths
- 1
- Living Area
- 2,828
- Sq Ft Total
- 2828
- County
- Mecklenburg
- Subdivision
- No Neighborhood
- Building Name
- Fairway Row
- Special Conditions
- None
- Waterfront Features
- None
Property Description
Beautiful Luxury Townhome on premium lot overlooking the 14th green on the golf course. Private and quiet at end of cul-de-sac. Screened in porch and 2nd floor balcony offers you many outdoor seating options. Home features an elevator, finished garage, office which could be used as a dining room, power shades on back of the home, irrigation, professional landscaping, beautiful hardwoods throughout, and carpet in the bedrooms. Kitchen with oversized custom island, pantry, cabinets to the ceiling and top notch appliances. Master with balcony, seamless shower, (jetless) whirpool tub, and walk in closet. Easy access to 485 and Waverly shopping center. Great schools. PET FREE HOME
Additional Information
- Hoa Fee
- $2,340
- Hoa Fee Paid
- Semi-Annually
- Community Features
- Gated, Golf, Sidewalks, Street Lights
- Interior Features
- Attic Stairs Pulldown, Cable Prewire, Elevator, Open Floorplan, Pantry, Walk-In Closet(s), Whirlpool
- Floor Coverings
- Carpet, Wood
- Equipment
- Dishwasher, Disposal, Electric Water Heater, Exhaust Fan, Gas Cooktop, Gas Oven, Gas Range, Plumbed For Ice Maker, Self Cleaning Oven, Warming Drawer
- Foundation
- Crawl Space
- Main Level Rooms
- Bathroom-Half
- Laundry Location
- Laundry Room, Upper Level
- Heating
- Heat Pump, Zoned
- Water
- City
- Sewer
- Public Sewer
- Exterior Features
- In-Ground Irrigation
- Exterior Construction
- Brick Full
- Roof
- Shingle
- Parking
- Attached Garage
- Driveway
- Concrete, Paved
- Lot Description
- Corner Lot, Cul-De-Sac, On Golf Course
- Elementary School
- Polo Ridge
- Middle School
- J.M. Robinson
- High School
- Ardrey Kell
- Builder Name
- Saussy Burbank
- Total Property HLA
- 2828
Mortgage Calculator
 “ Based on information submitted to the MLS GRID as of . All data is obtained from various sources and may not have been verified by broker or MLS GRID. Supplied Open House Information is subject to change without notice. All information should be independently reviewed and verified for accuracy. Some IDX listings have been excluded from this website. Properties may or may not be listed by the office/agent presenting the information © 2024 Canopy MLS as distributed by MLS GRID”
“ Based on information submitted to the MLS GRID as of . All data is obtained from various sources and may not have been verified by broker or MLS GRID. Supplied Open House Information is subject to change without notice. All information should be independently reviewed and verified for accuracy. Some IDX listings have been excluded from this website. Properties may or may not be listed by the office/agent presenting the information © 2024 Canopy MLS as distributed by MLS GRID”

Last Updated:
