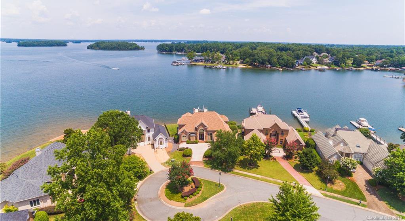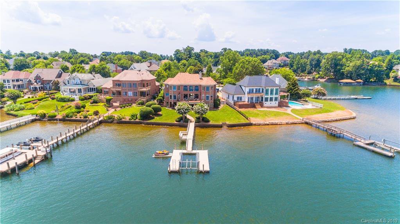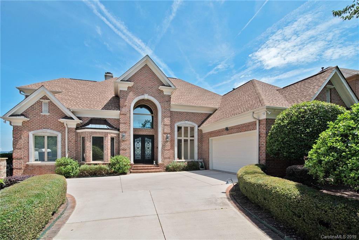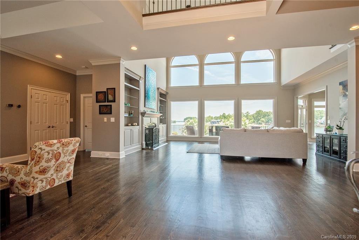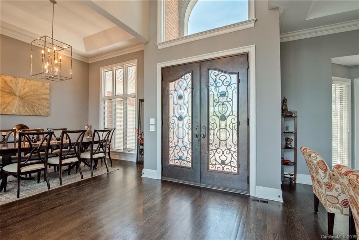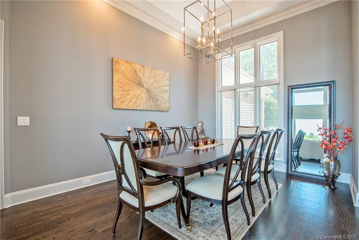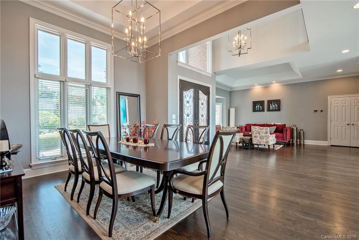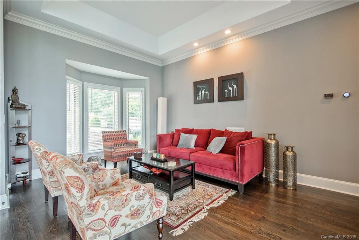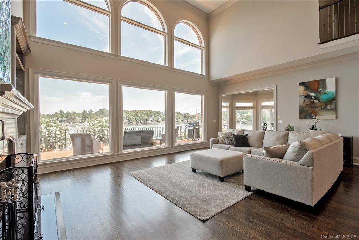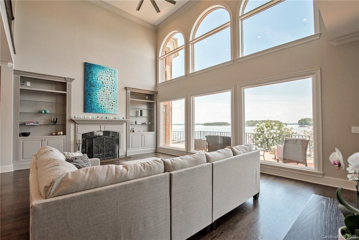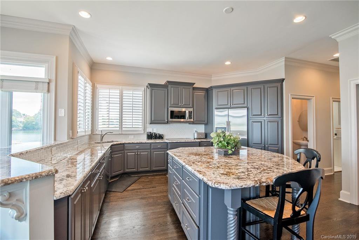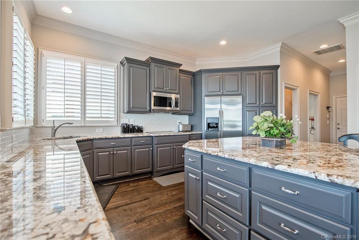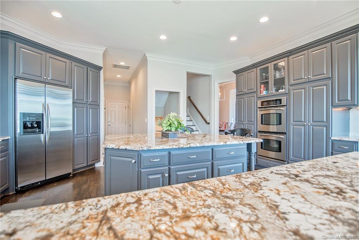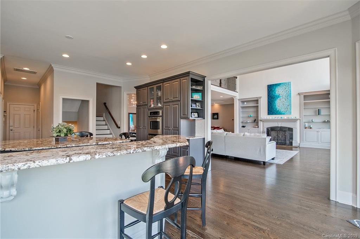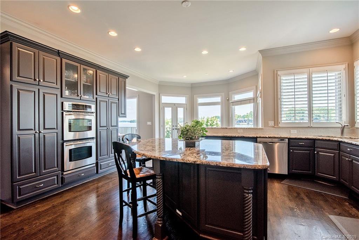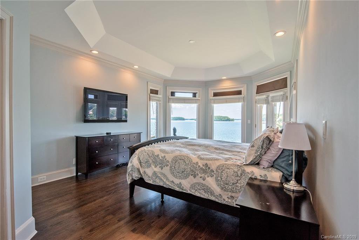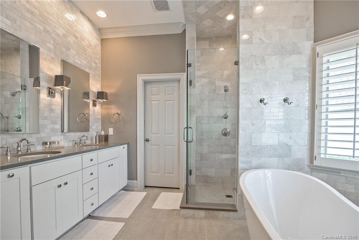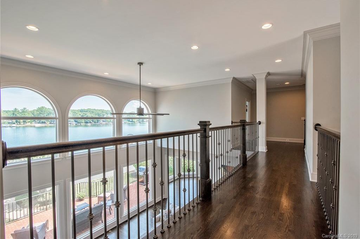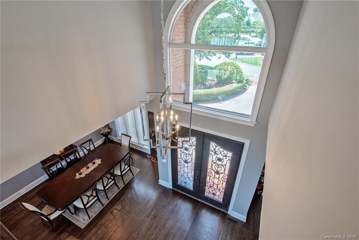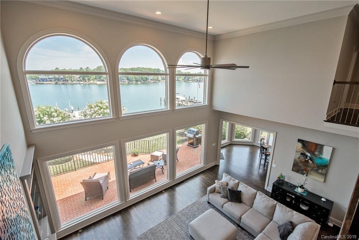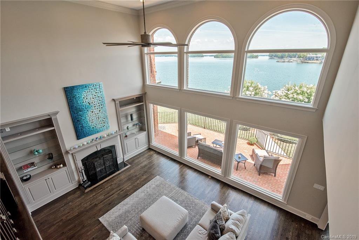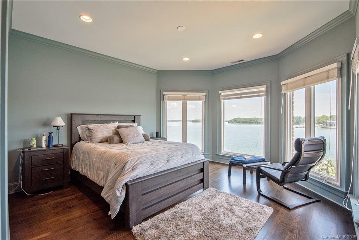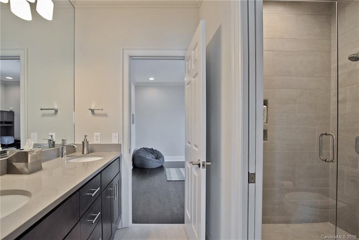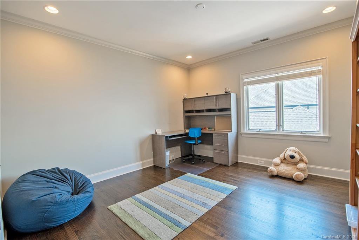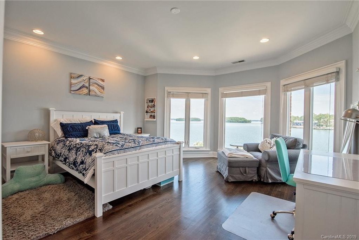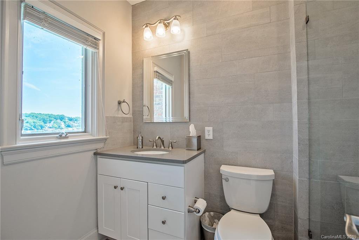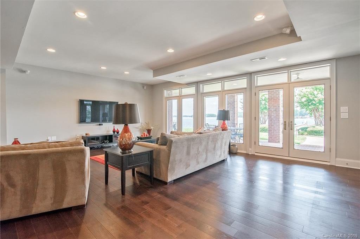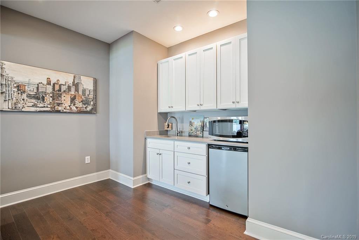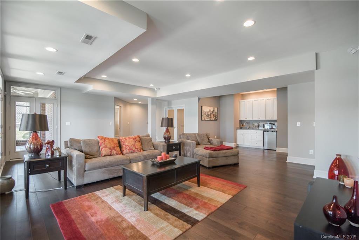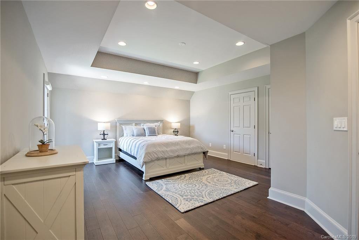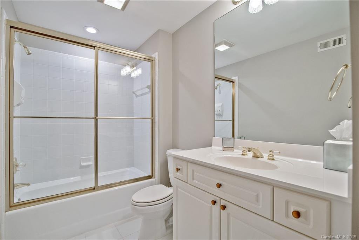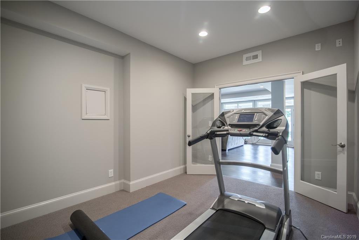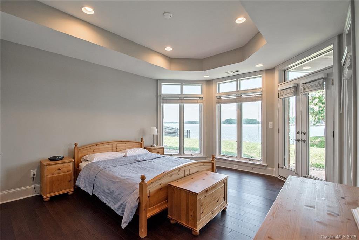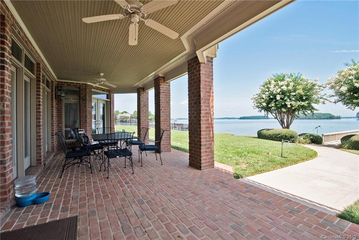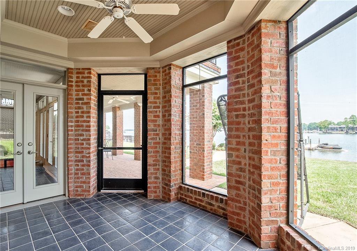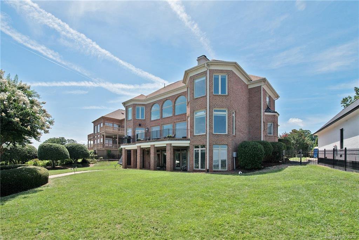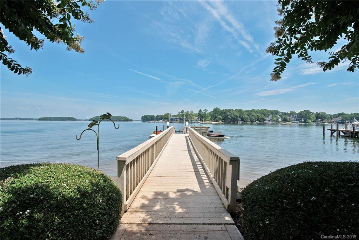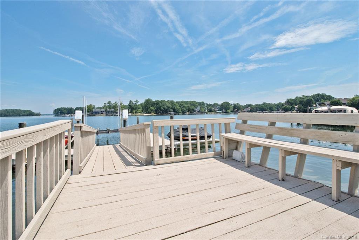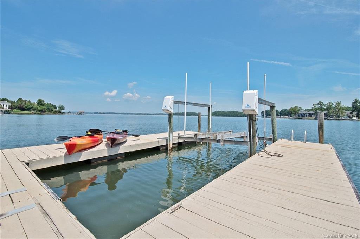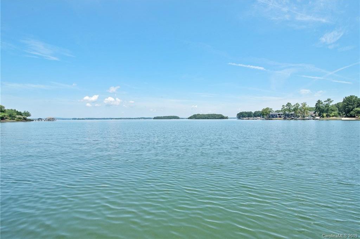17613 Spinnakers Reach Drive, Cornelius, NC 28031
- $1,670,000
- 6
- BD
- 5
- BA
- 5,592
- SqFt
Listing courtesy of Ivester Jackson Properties
Sold listing courtesy of Southern Homes of the Carolinas
- Sold Price
- $1,670,000
- List Price
- $1,699,000
- MLS#
- 3530436
- Status
- CLOSED
- Days on Market
- 38
- Property Type
- Residential
- Architectural Style
- Transitional
- Stories
- 1.5 Story/Basement
- Year Built
- 1996
- Closing Date
- Aug 26, 2019
- Bedrooms
- 6
- Bathrooms
- 5
- Full Baths
- 4
- Half Baths
- 1
- Lot Size
- 12,632
- Lot Size Area
- 0.29
- Living Area
- 5,592
- Sq Ft Total
- 5592
- County
- Mecklenburg
- Subdivision
- The Peninsula
- Waterfront
- Yes
Property Description
Absolutely stunning water views from almost every room in this exquisite custom home! Home has a private boat dock and has been completely renovated with current designer colors and selections. Step inside through the beautiful custom wrought iron double door to a soaring 2 story foyer. This home was designed with a very open floor plan to maximize the amazing water views - perfect for entertaining family and friends. Master retreat is on main level with a deep water view plus a designer renovated bathroom. You will enjoy the updated gourmet kitchen with huge island, double ovens, and stainless steel appliances. Incredible wood moldings throughout home with many custom details to enjoy. The finished lower level includes a large recreation room with bar area, exercise room, playroom/craft room, 2 additional bedrooms or office space plus a fantastic screened porch. Expansive balcony overlooks gorgeous northern views including sunrise & sunsets - relax and enjoy resort living every day!
Additional Information
- Hoa Fee
- $612
- Hoa Fee Paid
- Semi-Annually
- Community Features
- Clubhouse, Fitness Center, Golf, Lake, Playground, Outdoor Pool, Recreation Area, Sidewalks, Street Lights, Tennis Court(s)
- Fireplace
- Yes
- Interior Features
- Attic Walk In, Breakfast Bar, Kitchen Island, Open Floorplan, Tray Ceiling, Walk In Closet(s)
- Floor Coverings
- Carpet, Tile, Wood
- Equipment
- Cable Prewire, Ceiling Fan(s), Electric Cooktop, Dishwasher, Disposal, Double Oven, Microwave, Security System, Wall Oven
- Foundation
- Basement Fully Finished, Basement Inside Entrance, Basement Outside Entrance
- Laundry Location
- Main Level, Laundry Room
- Heating
- Central, Multizone A/C, Zoned
- Water Heater
- Gas
- Water
- Public
- Sewer
- Public Sewer
- Exterior Features
- Deck, In-Ground Irrigation
- Roof
- Shingle
- Parking
- Attached Garage, Garage - 2 Car
- Driveway
- Concrete
- Lot Description
- Cul-De-Sac, Lake Access, Level, Long Range View, Water View, Waterfront, Year Round View
- Elementary School
- Cornelius
- Middle School
- Bailey
- High School
- William Amos Hough
- Total Property HLA
- 5592
Mortgage Calculator
 “ Based on information submitted to the MLS GRID as of . All data is obtained from various sources and may not have been verified by broker or MLS GRID. Supplied Open House Information is subject to change without notice. All information should be independently reviewed and verified for accuracy. Some IDX listings have been excluded from this website. Properties may or may not be listed by the office/agent presenting the information © 2024 Canopy MLS as distributed by MLS GRID”
“ Based on information submitted to the MLS GRID as of . All data is obtained from various sources and may not have been verified by broker or MLS GRID. Supplied Open House Information is subject to change without notice. All information should be independently reviewed and verified for accuracy. Some IDX listings have been excluded from this website. Properties may or may not be listed by the office/agent presenting the information © 2024 Canopy MLS as distributed by MLS GRID”

Last Updated:
