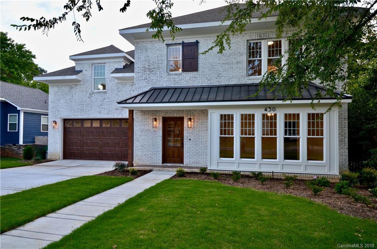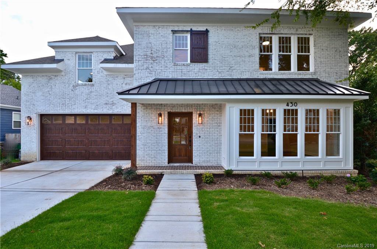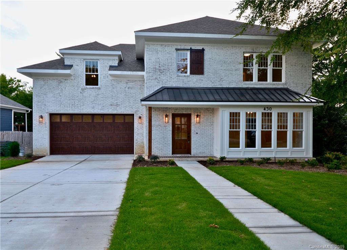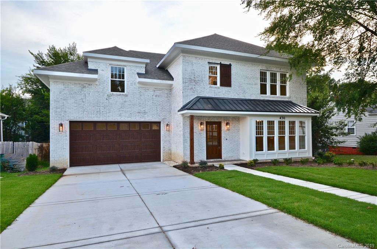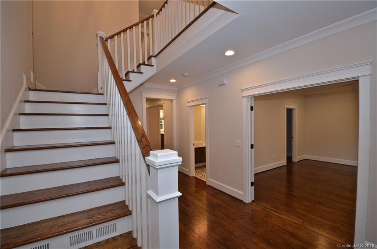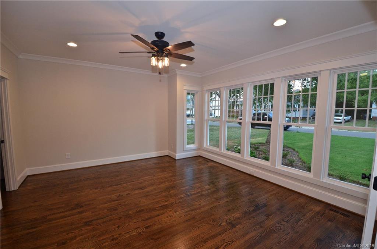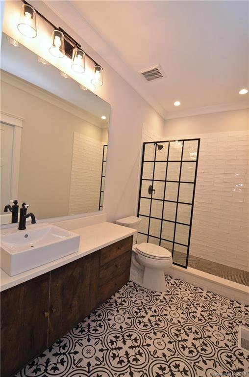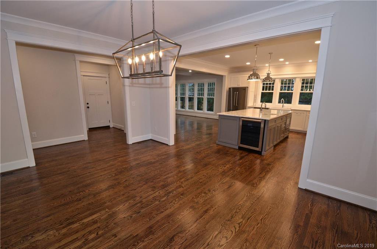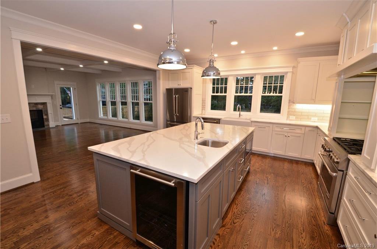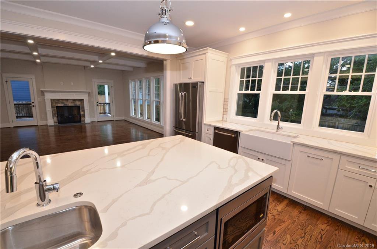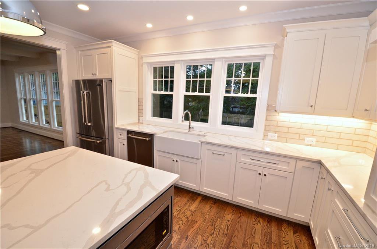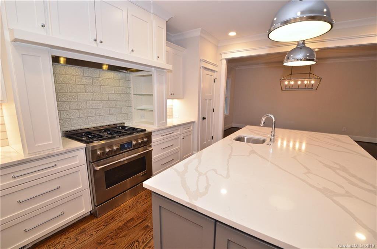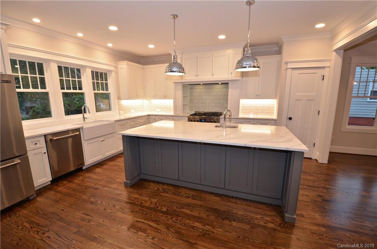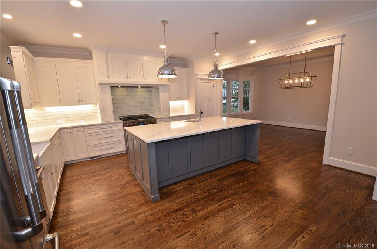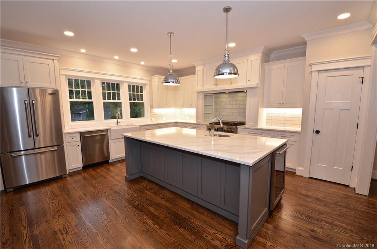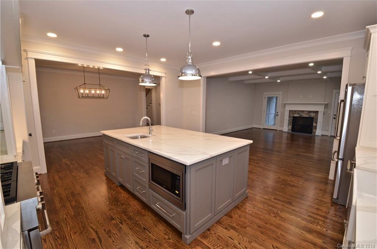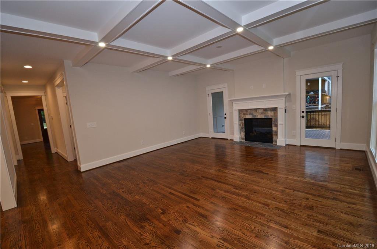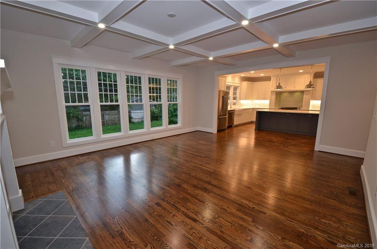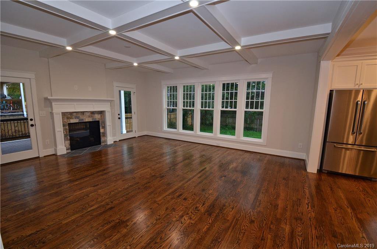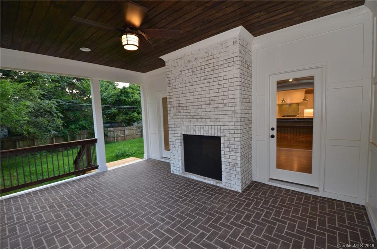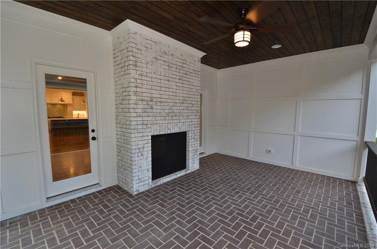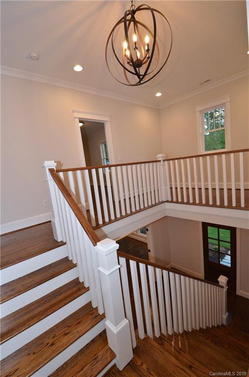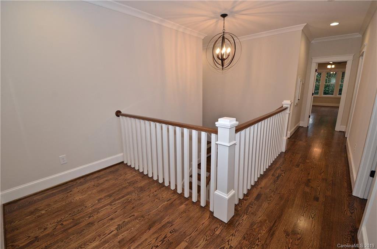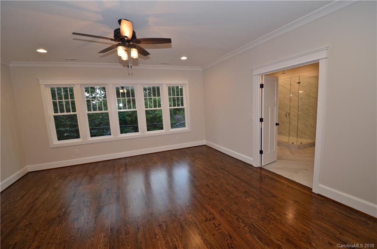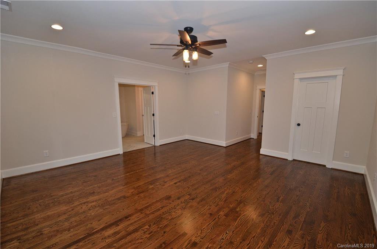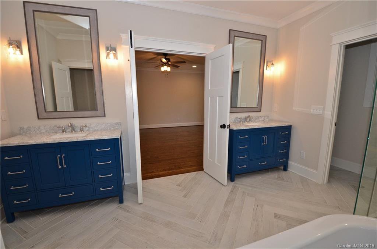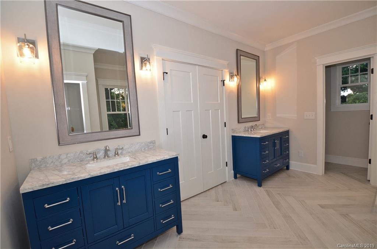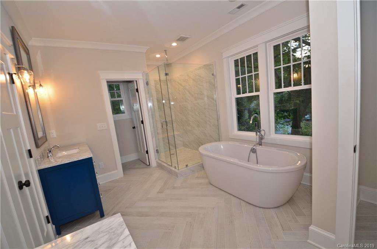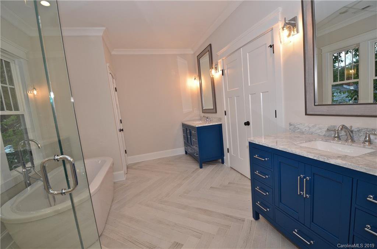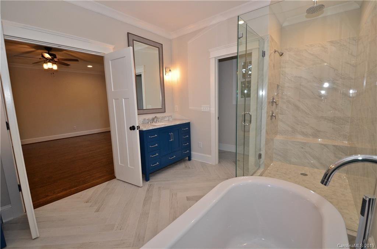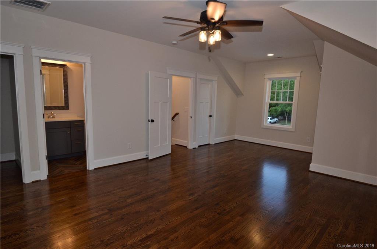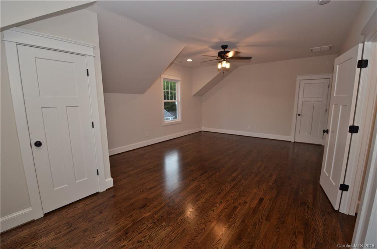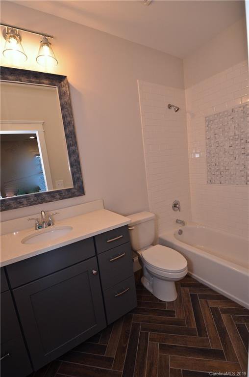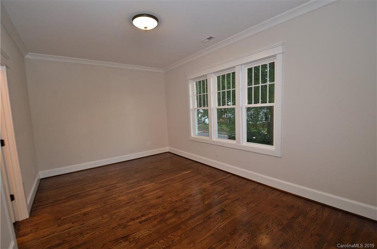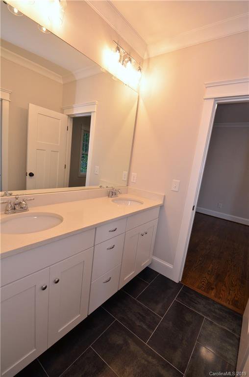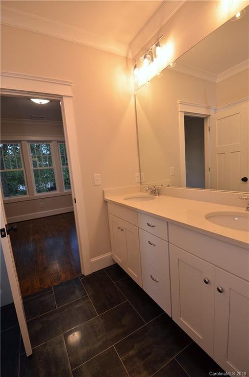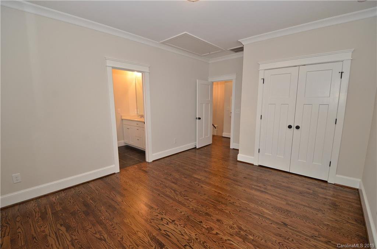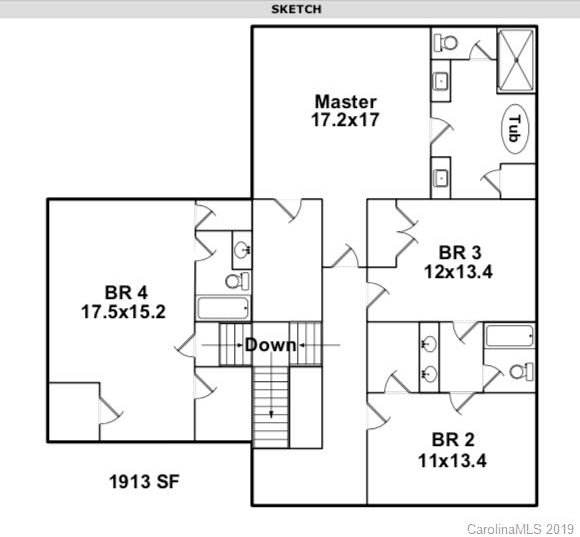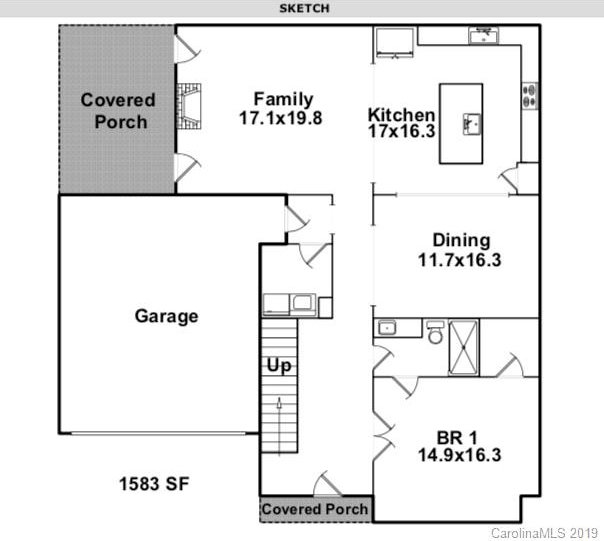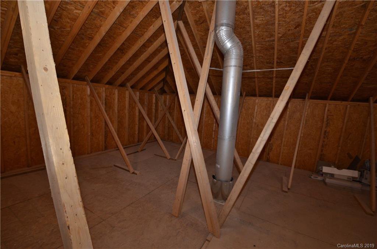430 Greystone Road, Charlotte, NC 28209
- $899,900
- 5
- BD
- 4
- BA
- 3,496
- SqFt
Listing courtesy of Austin Banks Real Estate Company LLC
Sold listing courtesy of Engel & Völkers South Charlotte
- Sold Price
- $899,900
- List Price
- $899,900
- MLS#
- 3531223
- Status
- CLOSED
- Days on Market
- 47
- Property Type
- Residential
- Architectural Style
- Transitional
- Stories
- 2 Story
- Year Built
- 2019
- Closing Date
- Sep 05, 2019
- Bedrooms
- 5
- Bathrooms
- 4
- Full Baths
- 4
- Lot Size
- 7,405
- Lot Size Area
- 0.17
- Living Area
- 3,496
- Sq Ft Total
- 3496
- County
- Mecklenburg
- Subdivision
- Sedgefield
Property Description
Beautiful New construction in the heart of Sedgefield. Modeled and designed with a flair mash-up of contemporary, throw-back farm house, and craftsman finishes, this home offers something special. An inviting wide entry hall is complimented by an expansive first floor flex room perfect for home office, guest suite, or additional living space. The expansive kitchen is open to both dining and family room creating a perfectly inviting and interactive atmosphere on the main level - Offering the best of function and aesthetic, an abundance of custom Shaker Cabinetry and JennAir appliances. The centerpiece 36" Gas range sits in custom alcove designed to inspire the best of culinary delights. Superb circulation welcomes you onto the covered porch with see-thru gas fireplace, both cozy and comfortable. Split staircase to the upper level flows well to all spaces including Giant bed/bonus over the garage, J&J bedrooms on the right, stunning master suite with 5pc bath and huge W/in closet.
Additional Information
- Fireplace
- Yes
- Interior Features
- Attic Walk In, Kitchen Island, Laundry Chute, Open Floorplan, Pantry, Walk In Closet(s)
- Floor Coverings
- Tile, Wood
- Equipment
- Ceiling Fan(s), CO Detector, Dishwasher, Disposal, Microwave, Natural Gas, Refrigerator, Other
- Foundation
- Crawl Space
- Laundry Location
- Main Level, Laundry Room
- Heating
- Central
- Water Heater
- Electric
- Water
- Public
- Sewer
- Public Sewer
- Exterior Construction
- Hardboard Siding
- Roof
- Shingle
- Parking
- Attached Garage, Driveway, Garage - 2 Car
- Driveway
- Concrete
- Lot Description
- Level
- Elementary School
- Dilworth
- Middle School
- Sedgefield
- High School
- Myers Park
- New Construction
- Yes
- Construction Status
- Complete
- Total Property HLA
- 3496
Mortgage Calculator
 “ Based on information submitted to the MLS GRID as of . All data is obtained from various sources and may not have been verified by broker or MLS GRID. Supplied Open House Information is subject to change without notice. All information should be independently reviewed and verified for accuracy. Some IDX listings have been excluded from this website. Properties may or may not be listed by the office/agent presenting the information © 2024 Canopy MLS as distributed by MLS GRID”
“ Based on information submitted to the MLS GRID as of . All data is obtained from various sources and may not have been verified by broker or MLS GRID. Supplied Open House Information is subject to change without notice. All information should be independently reviewed and verified for accuracy. Some IDX listings have been excluded from this website. Properties may or may not be listed by the office/agent presenting the information © 2024 Canopy MLS as distributed by MLS GRID”

Last Updated:
