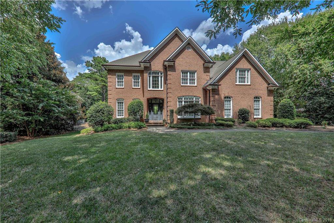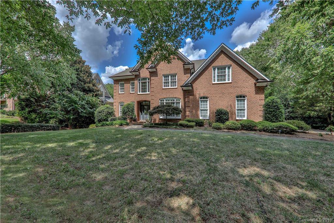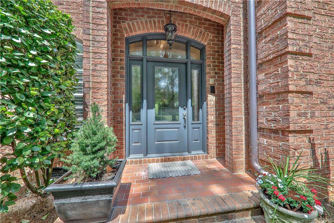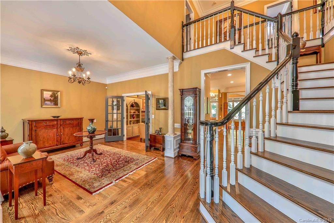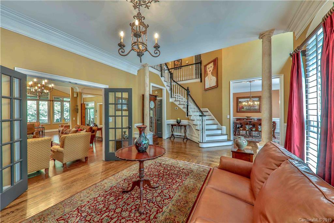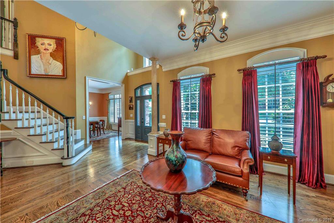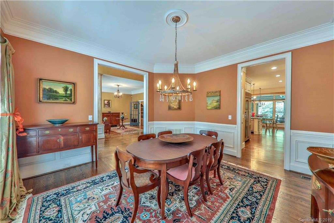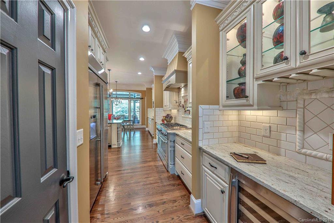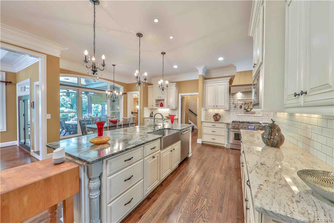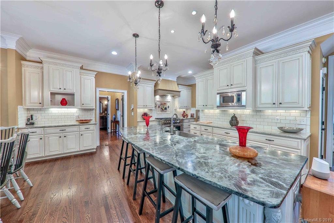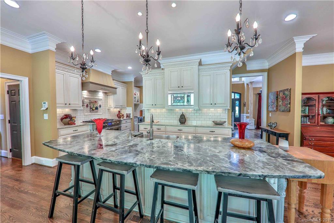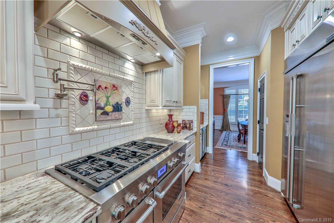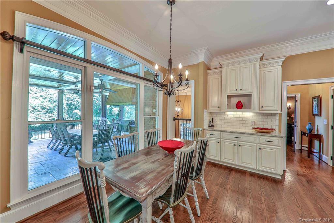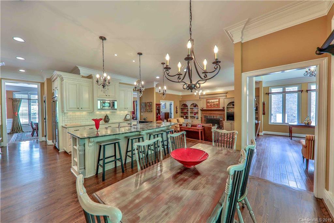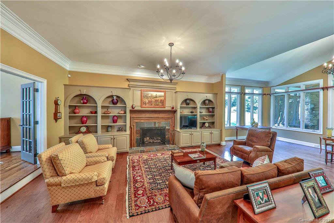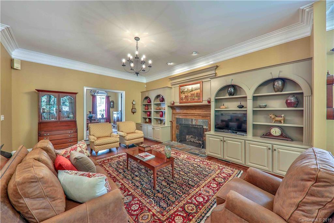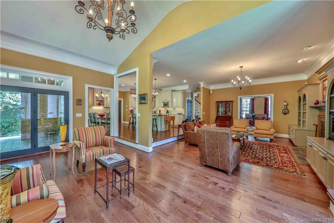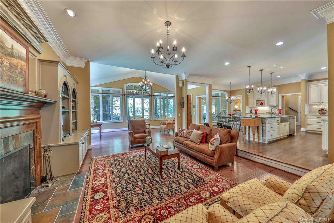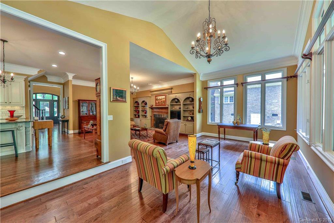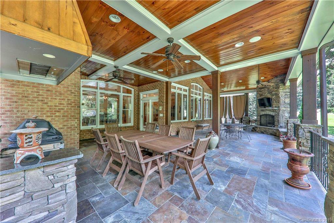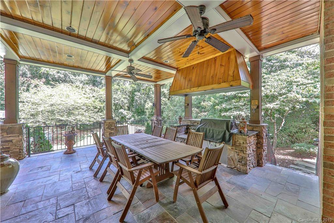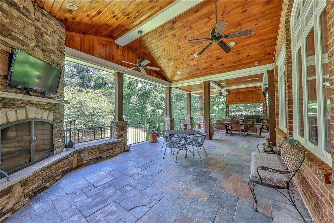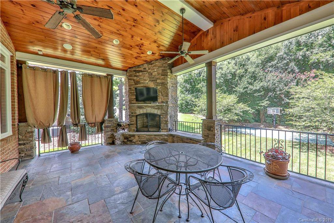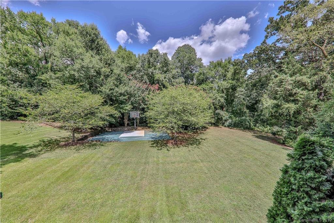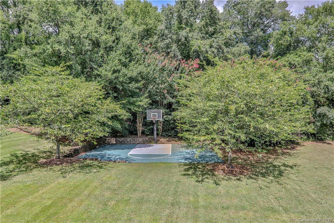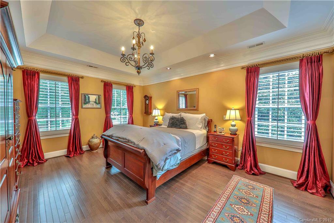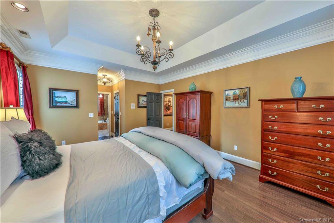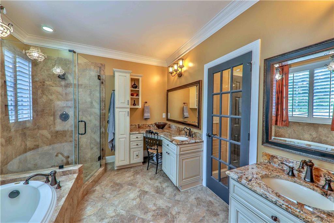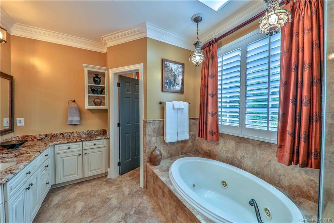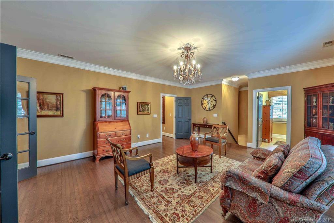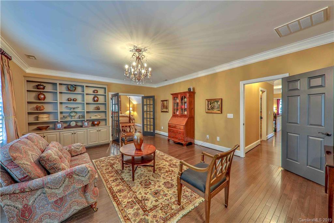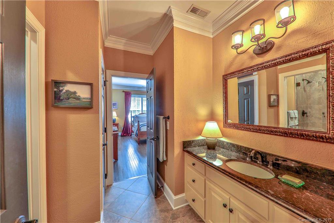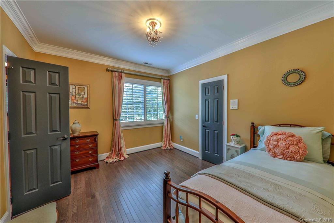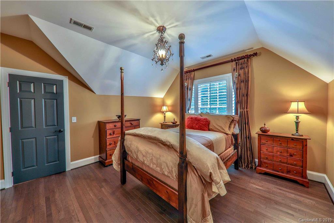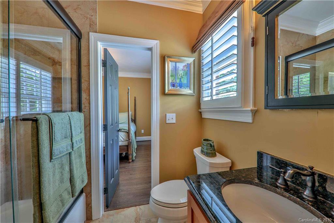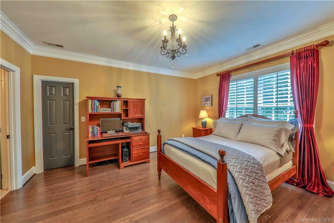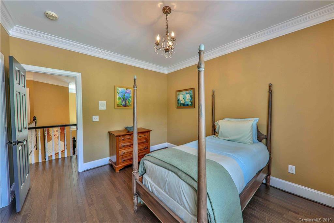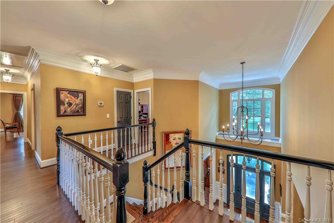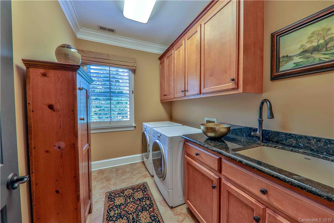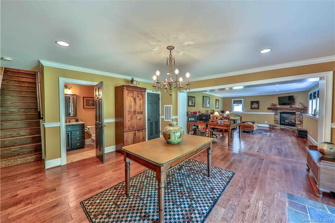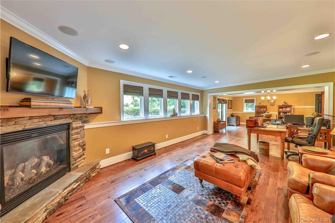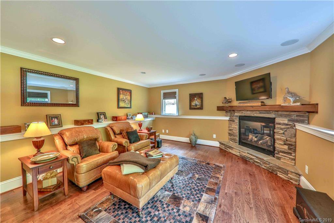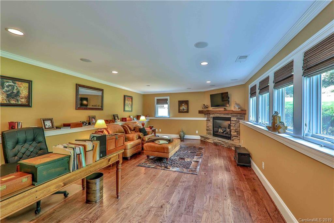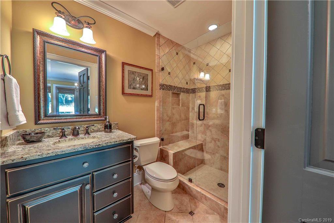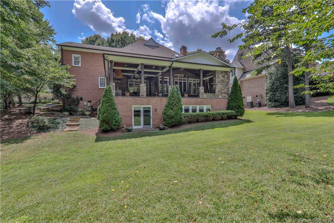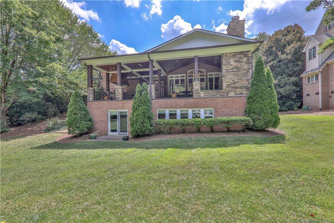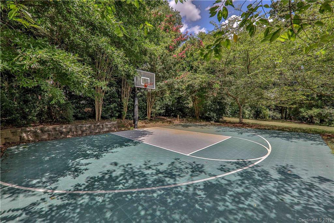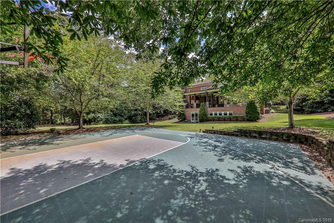3619 Mooreland Farms Road, Charlotte, NC 28226
- $1,175,000
- 4
- BD
- 5
- BA
- 5,148
- SqFt
Listing courtesy of Dickens Mitchener & Associates Inc
Sold listing courtesy of Cottingham Chalk
- Sold Price
- $1,175,000
- List Price
- $1,195,000
- MLS#
- 3531504
- Status
- CLOSED
- Days on Market
- 45
- Property Type
- Residential
- Architectural Style
- Transitional
- Stories
- 2 Story/Basement
- Year Built
- 1995
- Closing Date
- Sep 03, 2019
- Bedrooms
- 4
- Bathrooms
- 5
- Full Baths
- 4
- Half Baths
- 1
- Lot Size
- 24,829
- Lot Size Area
- 0.5700000000000001
- Living Area
- 5,148
- Sq Ft Total
- 5148
- County
- Mecklenburg
- Subdivision
- Royden
- Dom
- Yes
Property Description
Immaculate, gracious home in Southpark with hardwood floors throughout the first and second levels! Gracious two-story foyer opens to Dining Room and Office. Cook's eat-in kitchen with custom cabinets, large island, commercial gas range and walk-in pantry. Kitchen is open to the Family Room with fireplace and built-ins with sun room beyond. French door to huge covered rear porch with built-in grill in addition to a Green Egg, fireplace, TV etc. Four bedrooms and three full baths on upper level including master suite with recently renovated master bath. Upstairs media/play room/exercise room off the upstairs family room is currently being used as the 5th bedroom. Fully-finished walk-out lower level with full bath and fireplace is currently being used as an office and media room, would also be perfect for playroom, billiards, exercise etc. Wonderful level rear yard with sports court and basketball goal.
Additional Information
- Hoa Fee
- $320
- Hoa Fee Paid
- Annually
- Fireplace
- Yes
- Interior Features
- Breakfast Bar, Built Ins, Cable Available, Garden Tub, Kitchen Island, Open Floorplan, Pantry, Walk In Closet(s), Window Treatments
- Floor Coverings
- Tile, Wood
- Equipment
- Cable Prewire, Gas Cooktop, Electric Dryer Hookup, Plumbed For Ice Maker, Microwave, Refrigerator
- Foundation
- Basement Fully Finished
- Laundry Location
- Upper Level, Laundry Room
- Heating
- Central
- Water Heater
- Gas
- Water
- Public
- Sewer
- Public Sewer
- Exterior Features
- Gas Grill, In-Ground Irrigation, Outdoor Fireplace
- Roof
- Shingle
- Parking
- Garage - 3 Car
- Driveway
- Concrete
- Elementary School
- Beverly Woods
- Middle School
- Carmel
- High School
- South Mecklenburg
- Construction Status
- Complete
- Total Property HLA
- 5148
Mortgage Calculator
 “ Based on information submitted to the MLS GRID as of . All data is obtained from various sources and may not have been verified by broker or MLS GRID. Supplied Open House Information is subject to change without notice. All information should be independently reviewed and verified for accuracy. Some IDX listings have been excluded from this website. Properties may or may not be listed by the office/agent presenting the information © 2024 Canopy MLS as distributed by MLS GRID”
“ Based on information submitted to the MLS GRID as of . All data is obtained from various sources and may not have been verified by broker or MLS GRID. Supplied Open House Information is subject to change without notice. All information should be independently reviewed and verified for accuracy. Some IDX listings have been excluded from this website. Properties may or may not be listed by the office/agent presenting the information © 2024 Canopy MLS as distributed by MLS GRID”

Last Updated:
