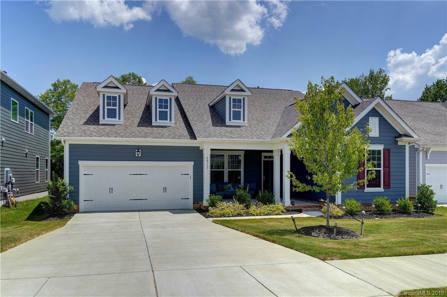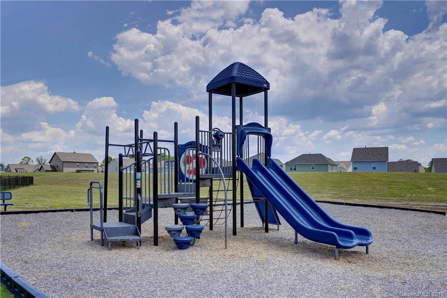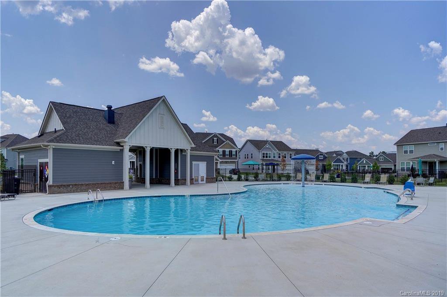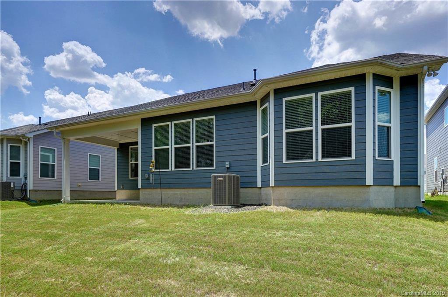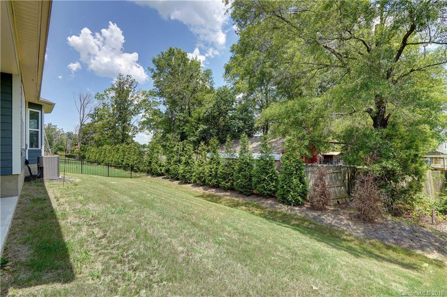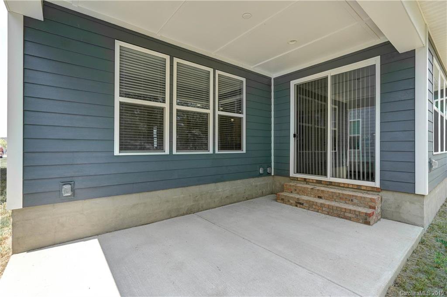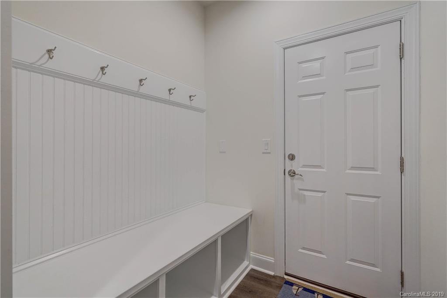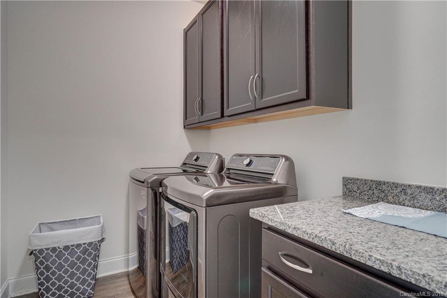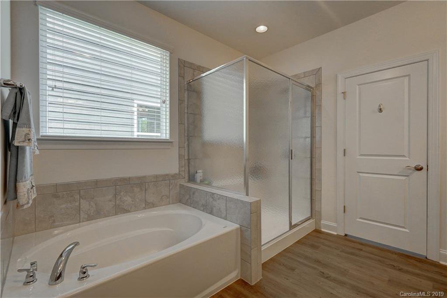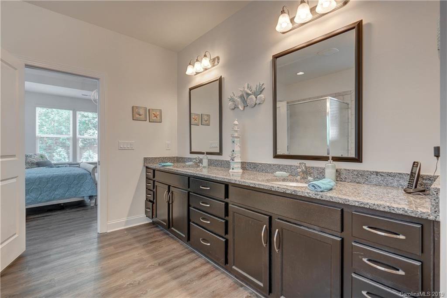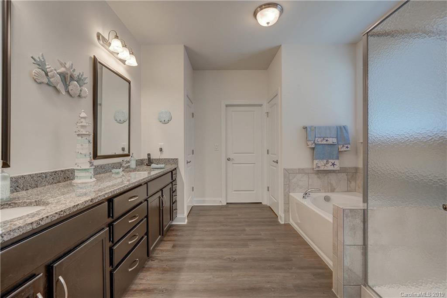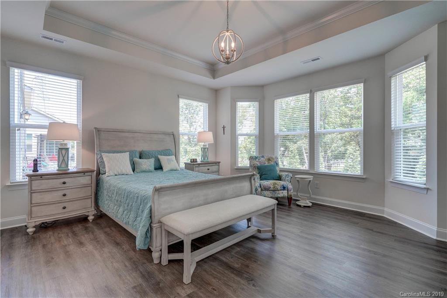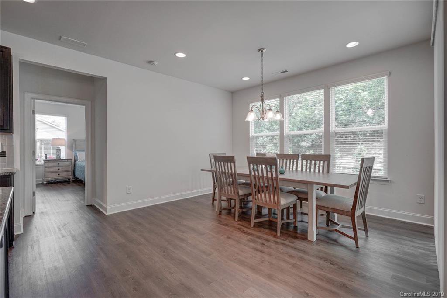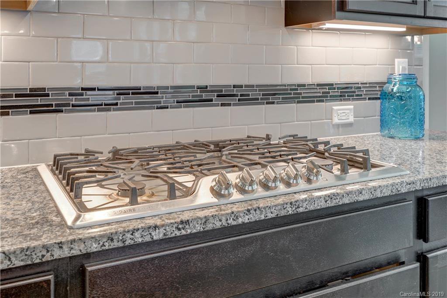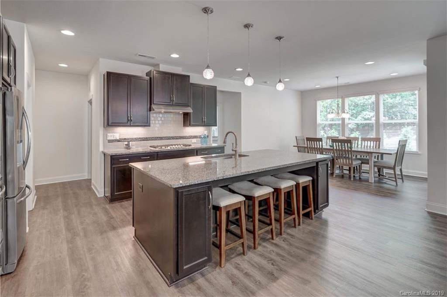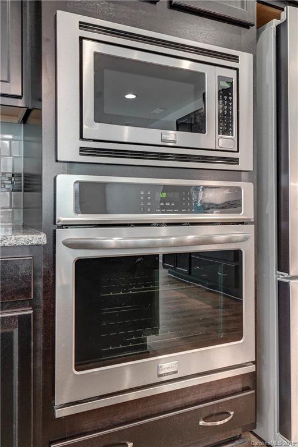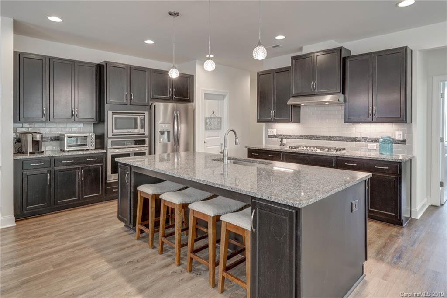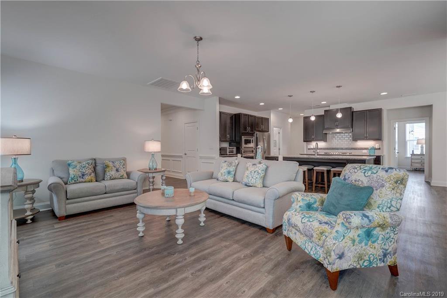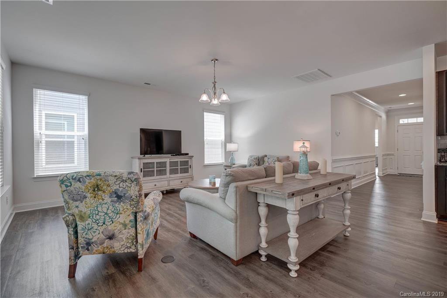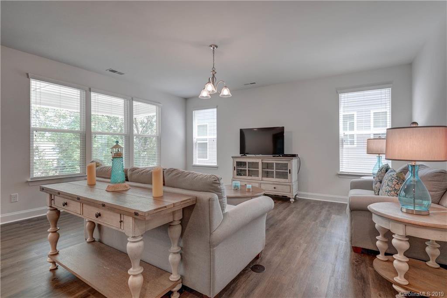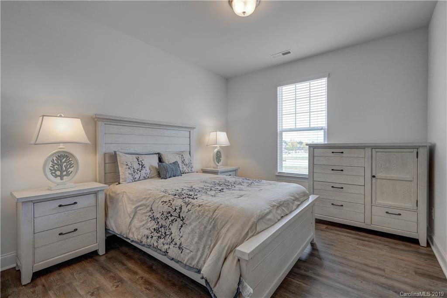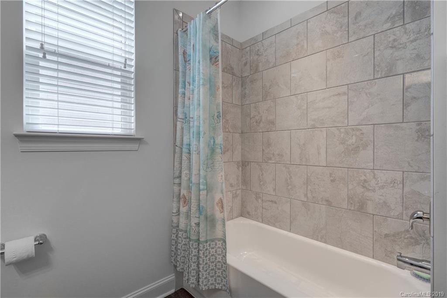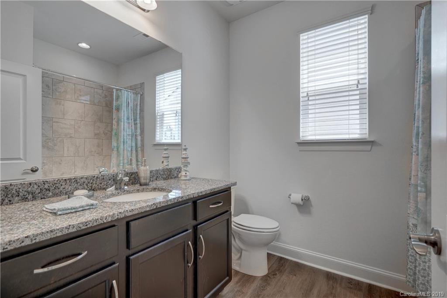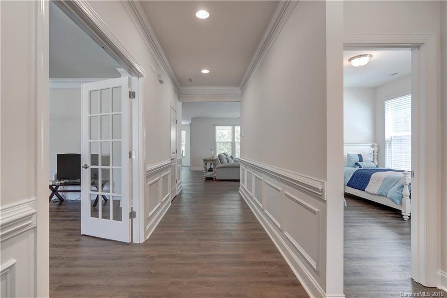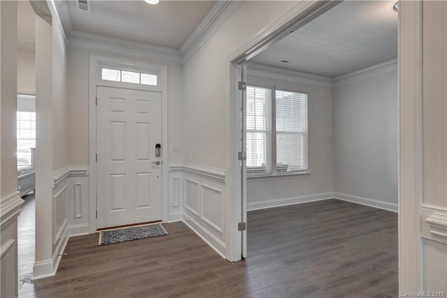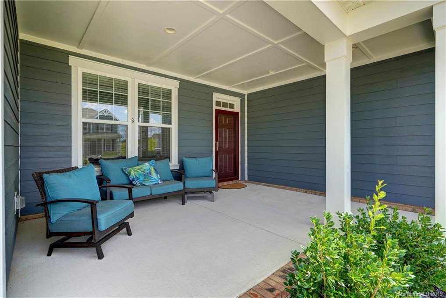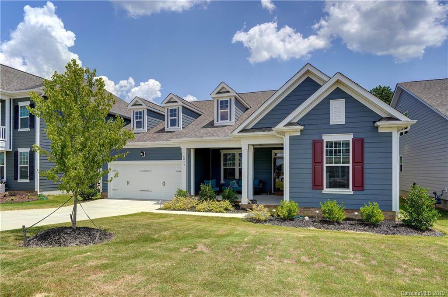2017 Paddington Drive, Indian Trail, NC 28079
- $319,000
- 3
- BD
- 2
- BA
- 2,203
- SqFt
Listing courtesy of EXP REALTY LLC
Sold listing courtesy of Wilkinson ERA Real Estate
- Sold Price
- $319,000
- List Price
- $330,000
- MLS#
- 3531534
- Status
- CLOSED
- Days on Market
- 276
- Property Type
- Residential
- Architectural Style
- Ranch
- Stories
- 1 Story
- Year Built
- 2017
- Closing Date
- May 05, 2020
- Bedrooms
- 3
- Bathrooms
- 2
- Full Baths
- 2
- Lot Size
- 7,840
- Lot Size Area
- 0.18
- Living Area
- 2,203
- Sq Ft Total
- 2203
- County
- Union
- Subdivision
- Union Grove
- Waterfront Features
- None
Property Description
Beautiful Ranch Home with an impressive kitchen that includes a huge accent island, gas stainless steel appliances, and espresso color cabinets. Large open space concept. Beautiful Gas stove. Hood vent in kitchen. The Study upfront can also be used as an office space. The large Master bedroom has a garden tub, as well as a walk in closet and many other special features including trey ceiling, beautiful lighting, additional seating area, and more. 2 additional good size BR's with separate hallway and full bath. Large Laundry room. Home is kept immaculate and has several green energy features. Granite counter tops in kitchen and master bath. Long beautiful entry hallway. Sellers have added beautiful landscaping features to the backyard. DONT MISS THIS GREAT BUY! Home comes with warranties. No need for inspection! 1 yr warranty completed. Perfect LOCATION!Up and coming area. Minutes away from independence highway/74 & 485 , shopping and more.
Additional Information
- Hoa Fee
- $395
- Hoa Fee Paid
- Semi-Annually
- Community Features
- Outdoor Pool, Sidewalks, Walking Trails
- Interior Features
- Attic Stairs Pulldown, Breakfast Bar, Garden Tub, Kitchen Island, Open Floorplan, Pantry, Tray Ceiling, Walk In Closet(s), Walk In Pantry
- Floor Coverings
- Laminate, Vinyl
- Equipment
- Convection Oven, Cable Prewire, Gas Cooktop, Disposal, Dishwasher, Exhaust Fan, Gas Dryer Hookup, Gas Range, Plumbed For Ice Maker, Microwave, Oven, Refrigerator, Exhaust Hood, Self Cleaning Oven, ENERGY STAR Qualified Dishwasher, ENERGY STAR Qualified Light Fixtures, Electric Oven
- Foundation
- Slab
- Laundry Location
- Main Level
- Heating
- Central, ENERGY STAR Qualified Equipment, Fresh Air Ventilation, Gas Hot Air Furnace, Natural Gas
- Water Heater
- Gas
- Water
- County Water
- Sewer
- County Sewer
- Exterior Construction
- Brick Partial, Fiber Cement, Hardboard Siding
- Roof
- Shingle
- Parking
- Attached Garage, Garage - 2 Car, Garage Door Opener, Keypad Entry
- Driveway
- Concrete
- Elementary School
- Unspecified
- Middle School
- Unspecified
- High School
- Unspecified
- Construction Status
- Complete
- Builder Name
- Bonterra
- Porch
- Back, Covered, Front
- Total Property HLA
- 2203
Mortgage Calculator
 “ Based on information submitted to the MLS GRID as of . All data is obtained from various sources and may not have been verified by broker or MLS GRID. Supplied Open House Information is subject to change without notice. All information should be independently reviewed and verified for accuracy. Some IDX listings have been excluded from this website. Properties may or may not be listed by the office/agent presenting the information © 2024 Canopy MLS as distributed by MLS GRID”
“ Based on information submitted to the MLS GRID as of . All data is obtained from various sources and may not have been verified by broker or MLS GRID. Supplied Open House Information is subject to change without notice. All information should be independently reviewed and verified for accuracy. Some IDX listings have been excluded from this website. Properties may or may not be listed by the office/agent presenting the information © 2024 Canopy MLS as distributed by MLS GRID”

Last Updated:
