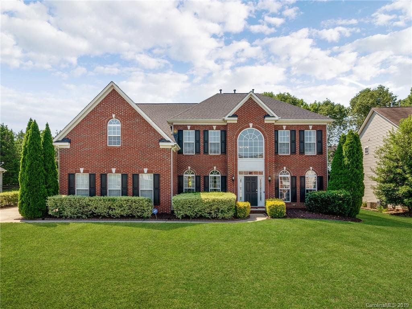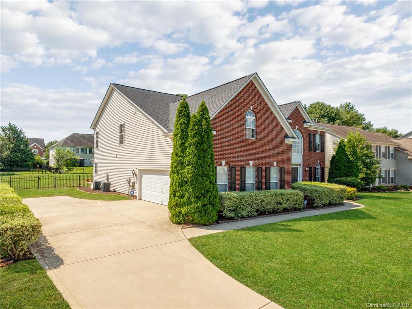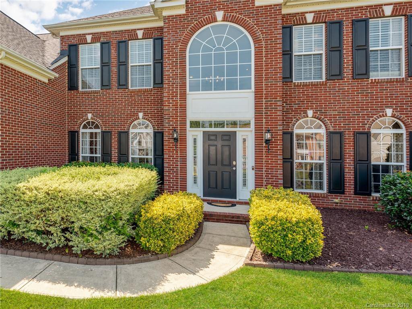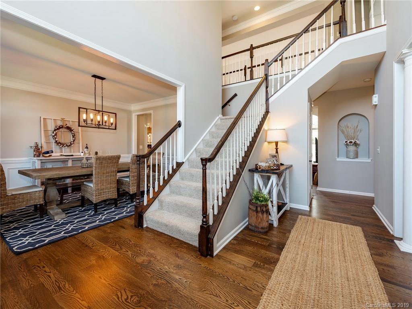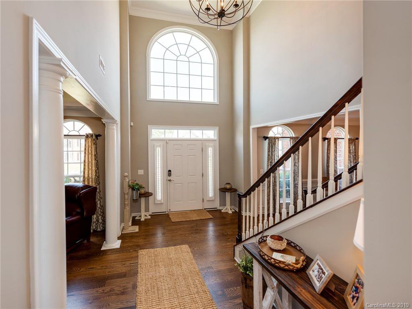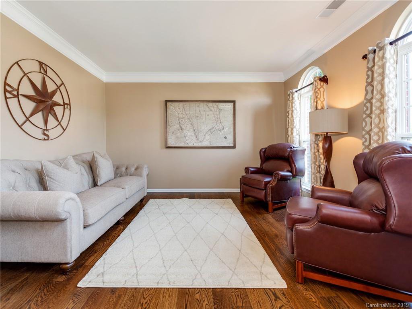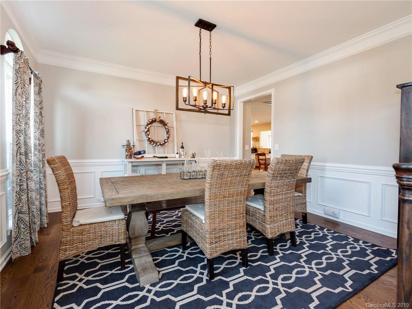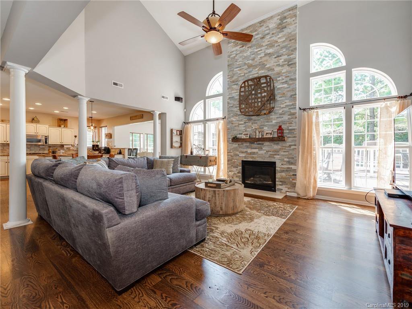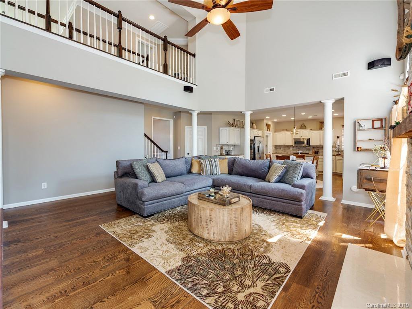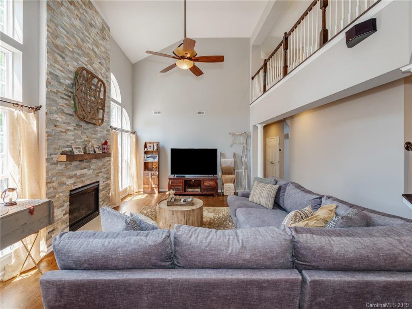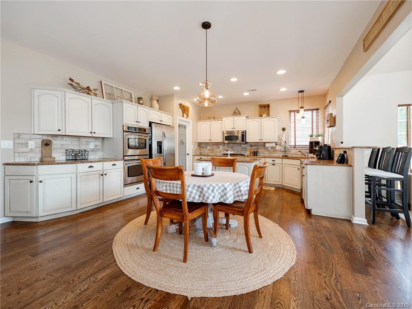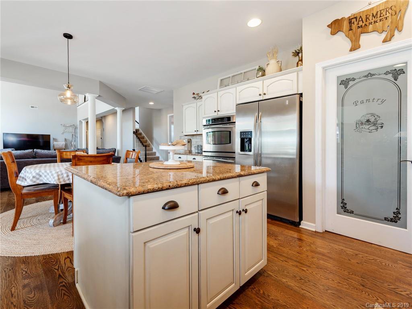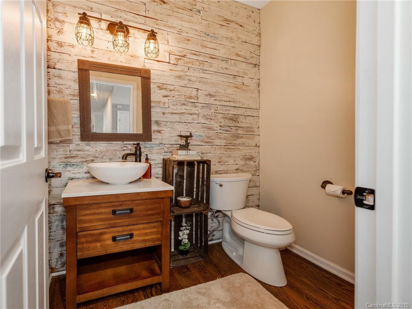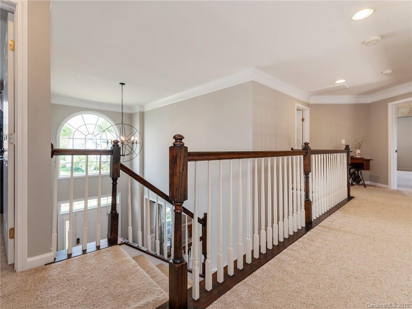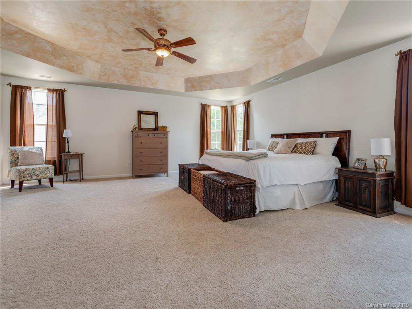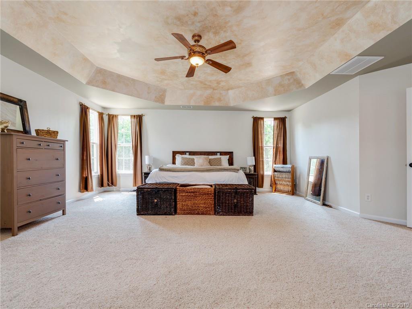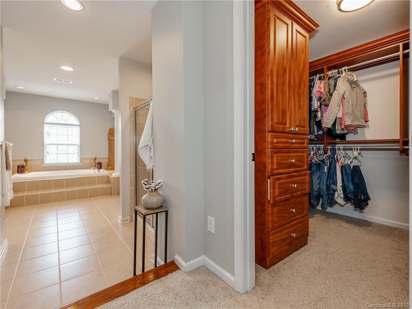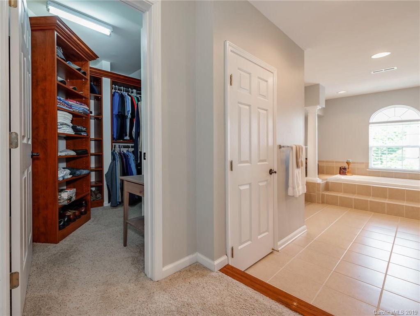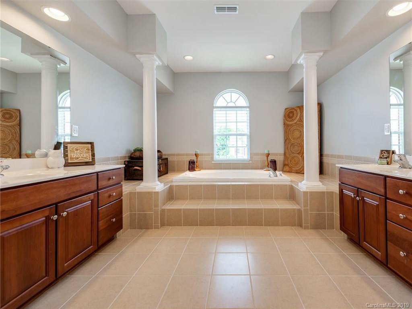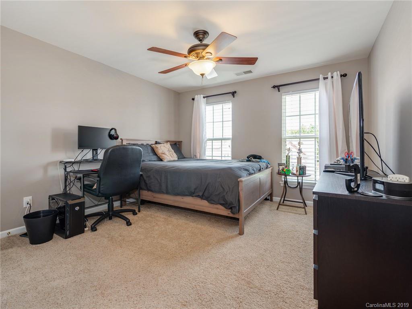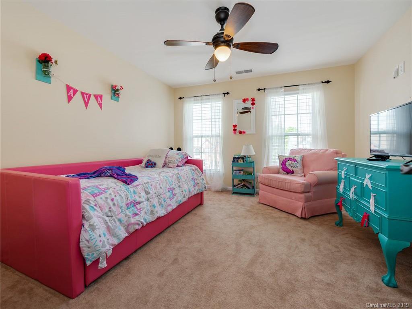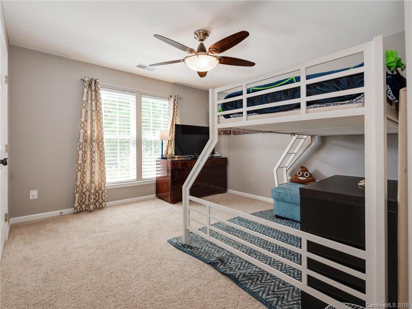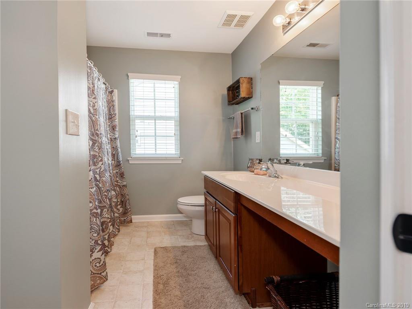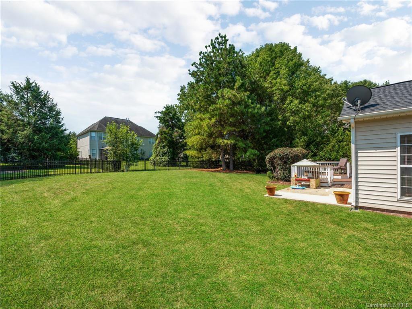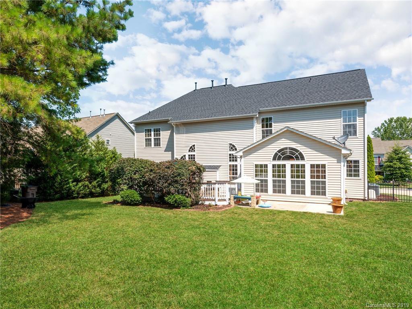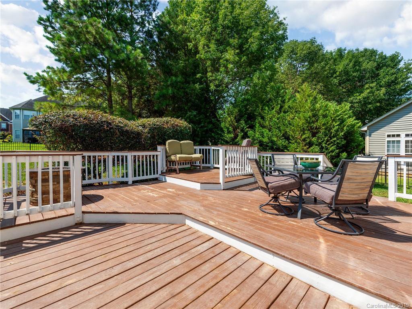4014 Rosewater Lane, Indian Trail, NC 28079
- $346,000
- 4
- BD
- 3
- BA
- 3,402
- SqFt
Listing courtesy of Better Homes and Gardens Real Estate Paracle
Sold listing courtesy of Allison & Associates Realty
- Sold Price
- $346,000
- List Price
- $339,900
- MLS#
- 3531631
- Status
- CLOSED
- Days on Market
- 46
- Property Type
- Residential
- Stories
- 2 Story
- Year Built
- 2005
- Closing Date
- Sep 11, 2019
- Bedrooms
- 4
- Bathrooms
- 3
- Full Baths
- 2
- Half Baths
- 1
- Lot Size
- 12,632
- Lot Size Area
- 0.29
- Living Area
- 3,402
- Sq Ft Total
- 3402
- County
- Union
- Subdivision
- Brandon Oaks
Property Description
Welcome Home! Bring your buyers to come see this move in ready home in the highly sought after Brandon Oaks neighborhood. This home offers a open floor plan with many upgraded features. Gorgeous kitchen featuring granite counter tops with stainless steel appliances & a large walk-in pantry. Entertain guests in the formal dining room, fitted with crown molding & wainscoting, or gather in the great room around the gas fireplace. Real hardwood floors installed in 2018 throughout main floor. Custom wood wall highlights fully renovated half bath. Relax in the Master retreat with tray ceiling, his & hers custom closets, master bath with separate tub and shower. Spacious bonus room for a kids retreat. Enjoy the outdoors on the private deck & fenced in backyard. New roof installed in 2017! Home features EcoBee Smart Thermostat & Geofencing (including Alexa), wired for ADT security system, Ring doorbell/Exterior Camera at Garage & automatic front door deadbolt.
Additional Information
- Hoa Fee
- $490
- Hoa Fee Paid
- Annually
- Community Features
- Clubhouse, Lake, Playground, Pond, Outdoor Pool, Recreation Area, Tennis Court(s), Walking Trails
- Fireplace
- Yes
- Interior Features
- Attic Stairs Pulldown, Breakfast Bar, Built Ins, Cable Available, Cathedral Ceiling(s), Kitchen Island, Open Floorplan, Pantry, Tray Ceiling, Vaulted Ceiling, Walk In Closet(s)
- Floor Coverings
- Carpet, Tile, Wood
- Equipment
- Cable Prewire, Ceiling Fan(s), CO Detector, Gas Cooktop, Dishwasher, Disposal, Double Oven, Dryer, Microwave, Refrigerator, Security System, Surround Sound, Wall Oven, Washer
- Foundation
- Slab
- Laundry Location
- Main Level, Utility Room
- Heating
- Central
- Water Heater
- Gas
- Water
- Public
- Sewer
- Public Sewer
- Exterior Features
- Deck, Fence, In-Ground Irrigation
- Exterior Construction
- Vinyl Siding
- Roof
- Composition
- Parking
- Attached Garage, Garage Door Opener, Side Load Garage
- Driveway
- Concrete
- Lot Description
- Level
- Elementary School
- Sun Valley
- Middle School
- Sun Valley
- High School
- Sun Valley
- Construction Status
- Complete
- Builder Name
- Ryan Homes
- Total Property HLA
- 3402
Mortgage Calculator
 “ Based on information submitted to the MLS GRID as of . All data is obtained from various sources and may not have been verified by broker or MLS GRID. Supplied Open House Information is subject to change without notice. All information should be independently reviewed and verified for accuracy. Some IDX listings have been excluded from this website. Properties may or may not be listed by the office/agent presenting the information © 2024 Canopy MLS as distributed by MLS GRID”
“ Based on information submitted to the MLS GRID as of . All data is obtained from various sources and may not have been verified by broker or MLS GRID. Supplied Open House Information is subject to change without notice. All information should be independently reviewed and verified for accuracy. Some IDX listings have been excluded from this website. Properties may or may not be listed by the office/agent presenting the information © 2024 Canopy MLS as distributed by MLS GRID”

Last Updated:
