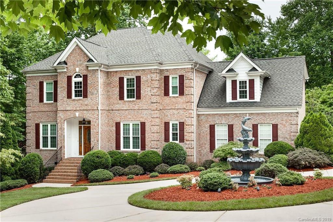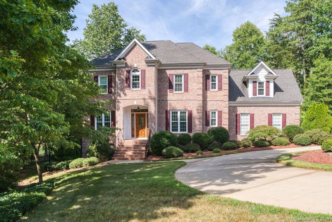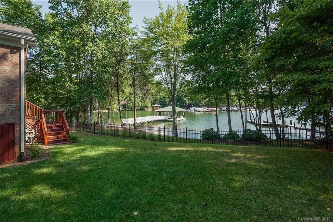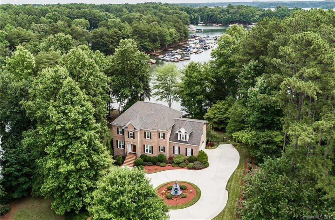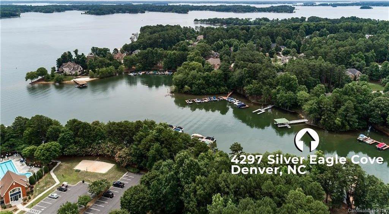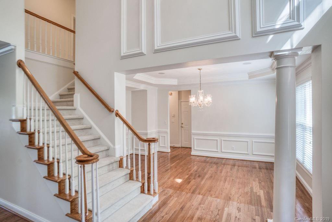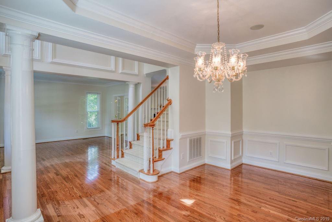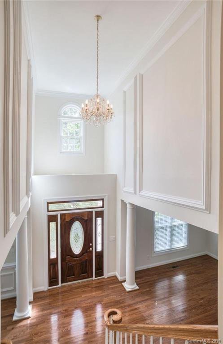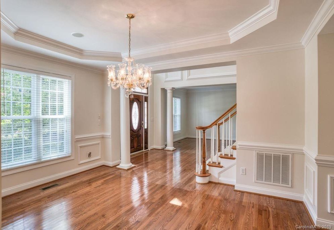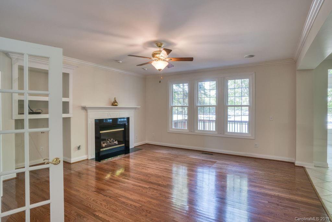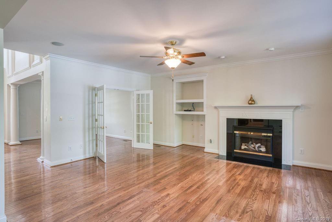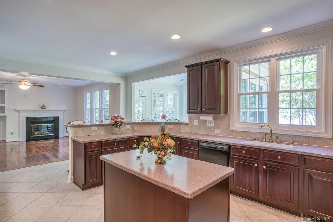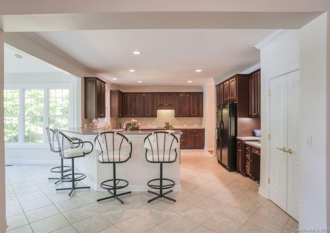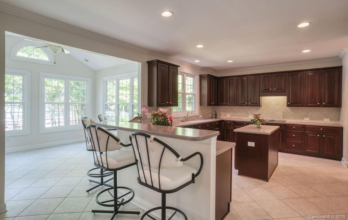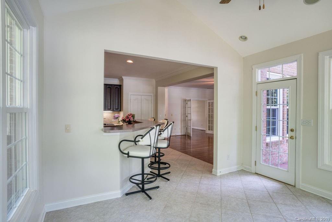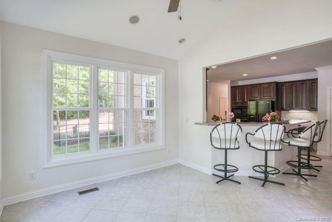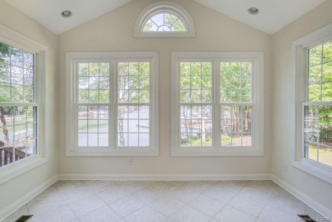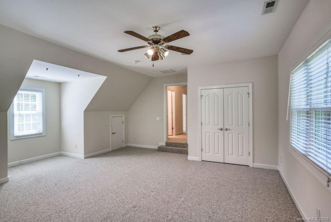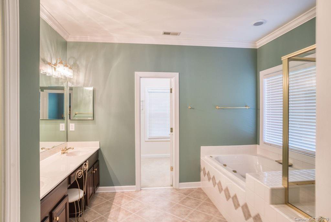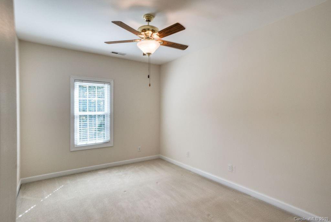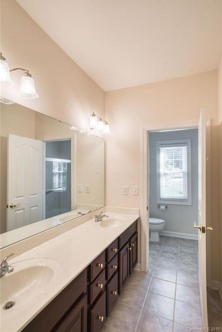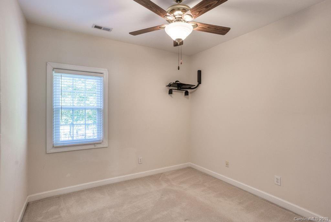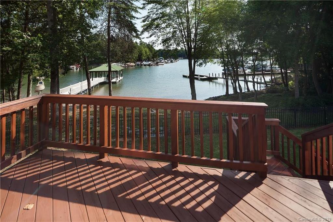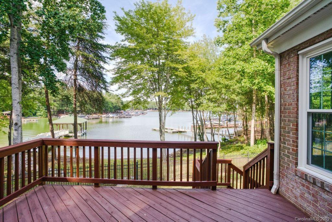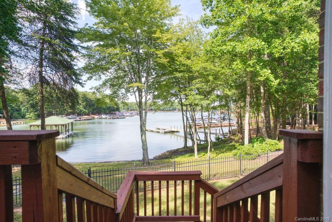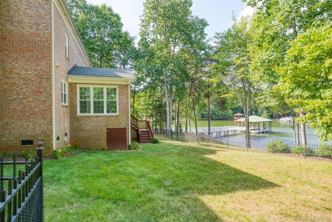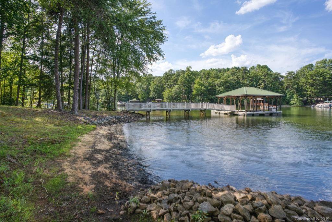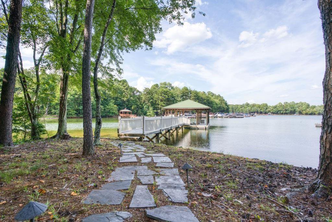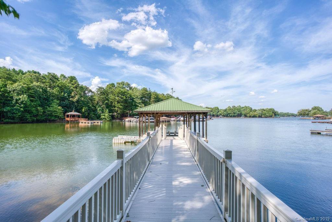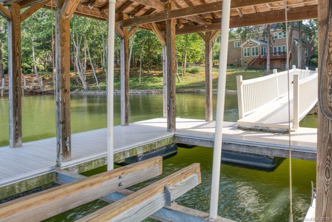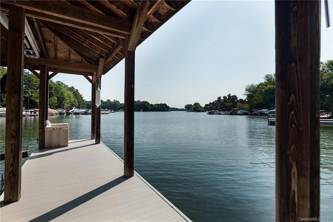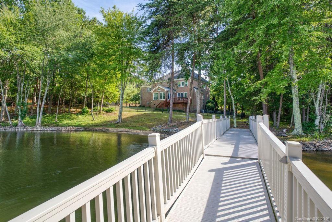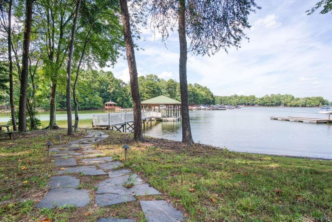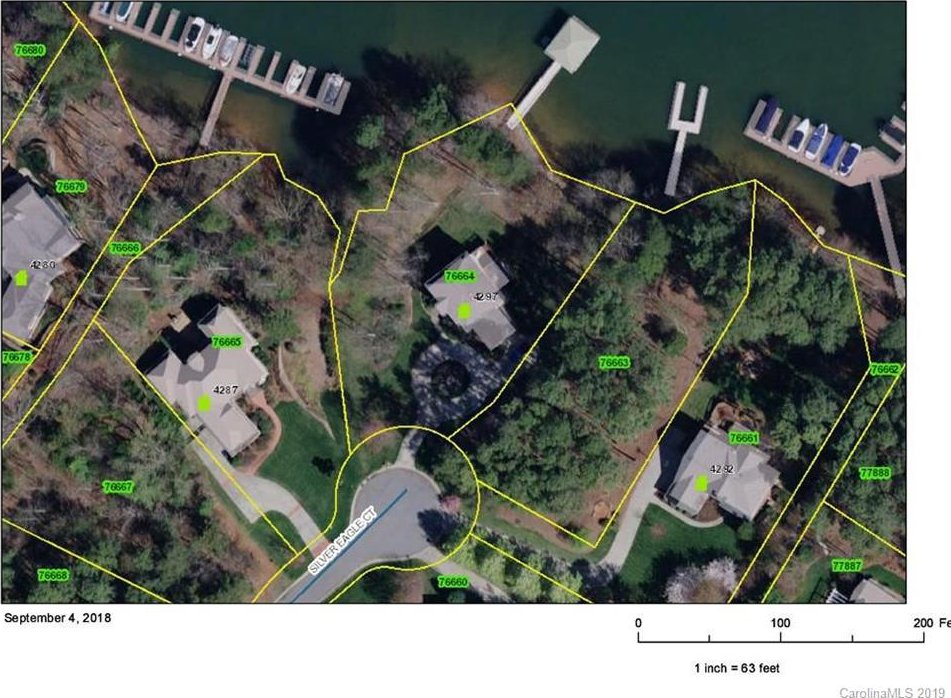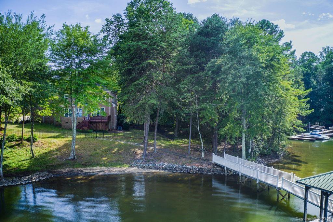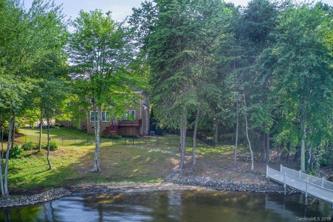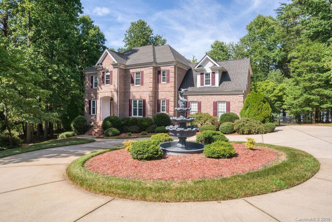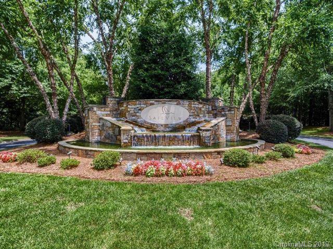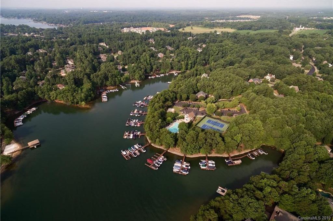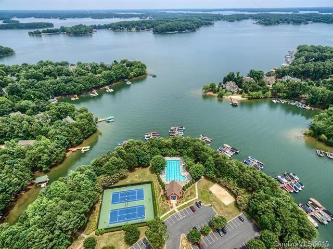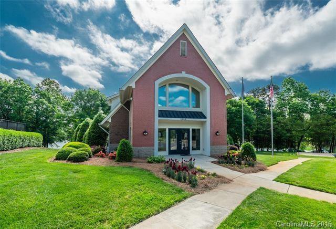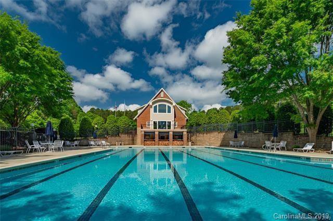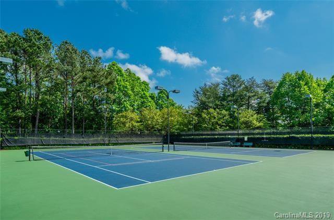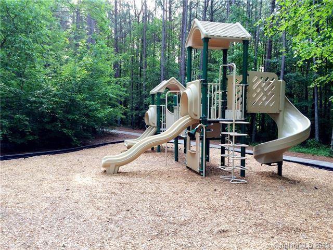4297 Silver Eagle Cove, Denver, NC 28037
- $840,000
- 4
- BD
- 3
- BA
- 3,293
- SqFt
Listing courtesy of Southern Homes of the Carolinas
Sold listing courtesy of Southern Homes of the Carolinas
- Sold Price
- $840,000
- List Price
- $864,900
- MLS#
- 3535605
- Status
- CLOSED
- Days on Market
- 124
- Property Type
- Residential
- Architectural Style
- Colonial
- Stories
- 2 Story
- Year Built
- 2001
- Closing Date
- Dec 03, 2019
- Bedrooms
- 4
- Bathrooms
- 3
- Full Baths
- 2
- Half Baths
- 1
- Lot Size
- 29,620
- Lot Size Area
- 0.68
- Living Area
- 3,293
- Sq Ft Total
- 3293
- County
- Lincoln
- Subdivision
- Sailview
- Waterfront
- Yes
- Waterfront Features
- Boat Lift, Covered structure, Dock, Pier
Property Description
Seller wants this one SOLD - present all offers! The setting couldn’t be any more spectacular. Resting on the tranquil waters of Lake Norman and surrounded by towering trees for privacy, this stately home at the end of a quiet cul-d-sac, boasts 315 ft of waterfront to enjoy. The circular driveway and impressive water fountain create a sense of grandeur and expectation. The covered entry door with decorative leaded glass sidelights and transoms opens into the grand foyer with soaring ceilings and graceful stairway. Vivid colors set the tone in the formal living and dining rooms. Double french glass doors lead from the formal into the comfortable family room with cozy fireplace and built-in niche. Family and friends will love gathering in the spacious kitchen with corian counters, breakfast bar & rich wood cabinetry, as well as the window-framed charming sunroom, providing stunning water views. Master bedroom with tray ceiling complements the master bath with jetted tub & glass shower.
Additional Information
- Hoa Fee
- $813
- Hoa Fee Paid
- Annually
- Community Features
- Clubhouse, Lake, Playground, Outdoor Pool, Recreation Area, Tennis Court(s), Walking Trails
- Fireplace
- Yes
- Interior Features
- Breakfast Bar, Cathedral Ceiling(s), Kitchen Island, Pantry, Tray Ceiling, Walk In Closet(s)
- Floor Coverings
- Carpet, Tile, Wood
- Equipment
- Ceiling Fan(s), Electric Cooktop, Dishwasher, Disposal, Microwave, Self Cleaning Oven
- Foundation
- Crawl Space
- Laundry Location
- Main Level
- Heating
- Central, Natural Gas
- Water Heater
- Gas
- Water
- County Water
- Sewer
- County Sewer
- Exterior Features
- Fence
- Roof
- Composition
- Parking
- Garage - 2 Car, Side Load Garage
- Driveway
- Circular, Concrete
- Lot Description
- Cul-De-Sac, Lake Access, Pond/Lake, Wooded, Water View, Waterfront
- Elementary School
- Rock Springs
- Middle School
- Pumpkin Center
- High School
- North Lincoln
- Construction Status
- Complete
- Porch
- Back, Other
- Total Property HLA
- 3293
Mortgage Calculator
 “ Based on information submitted to the MLS GRID as of . All data is obtained from various sources and may not have been verified by broker or MLS GRID. Supplied Open House Information is subject to change without notice. All information should be independently reviewed and verified for accuracy. Some IDX listings have been excluded from this website. Properties may or may not be listed by the office/agent presenting the information © 2024 Canopy MLS as distributed by MLS GRID”
“ Based on information submitted to the MLS GRID as of . All data is obtained from various sources and may not have been verified by broker or MLS GRID. Supplied Open House Information is subject to change without notice. All information should be independently reviewed and verified for accuracy. Some IDX listings have been excluded from this website. Properties may or may not be listed by the office/agent presenting the information © 2024 Canopy MLS as distributed by MLS GRID”

Last Updated:
