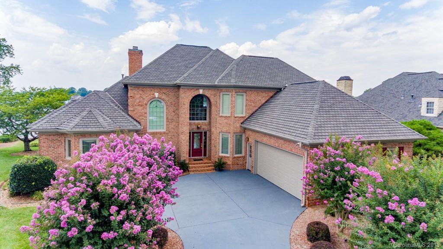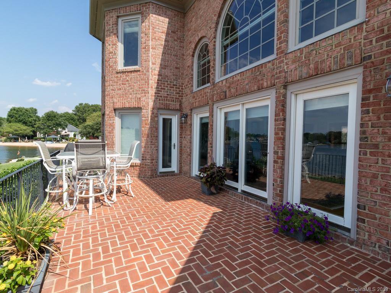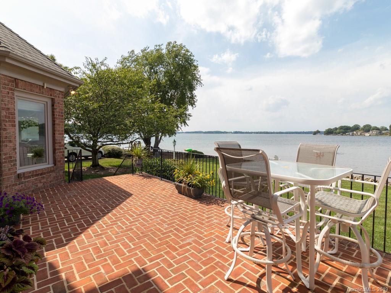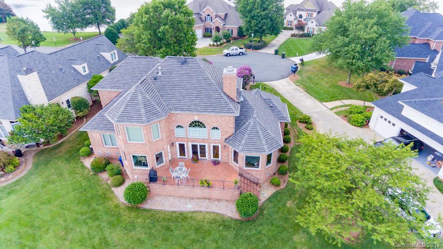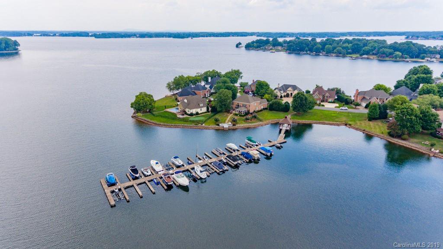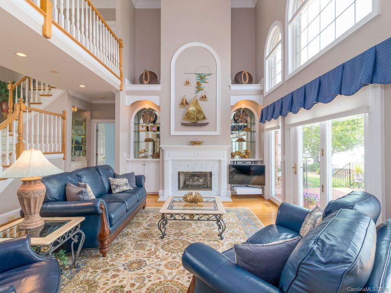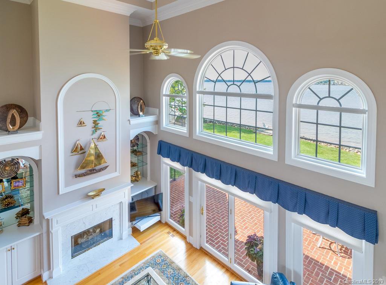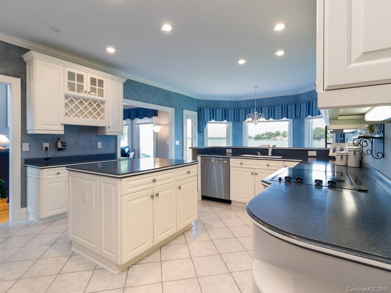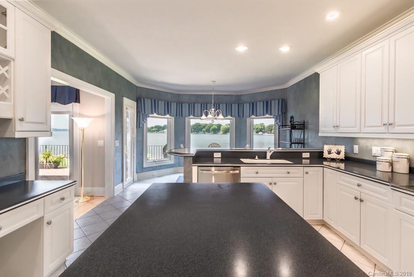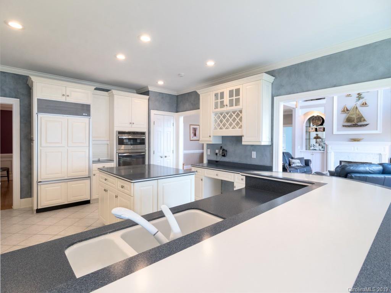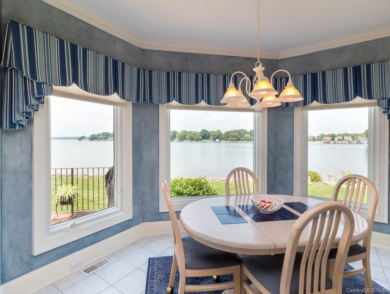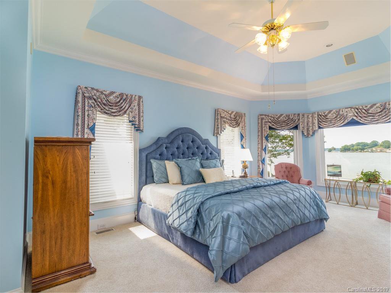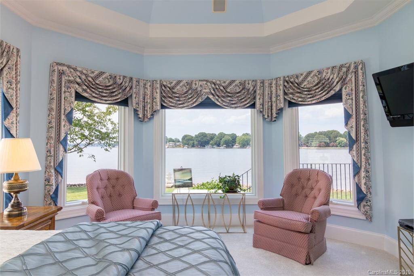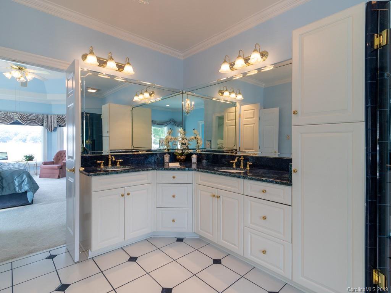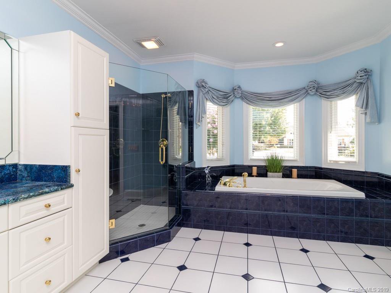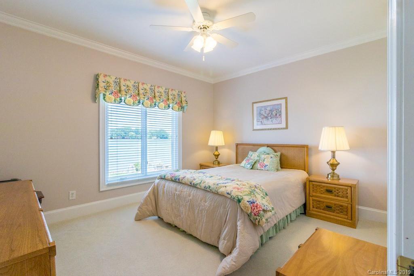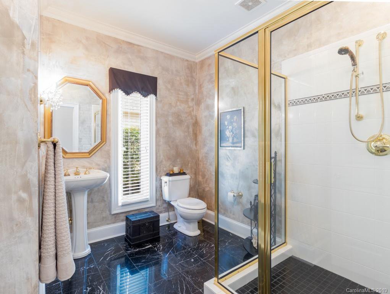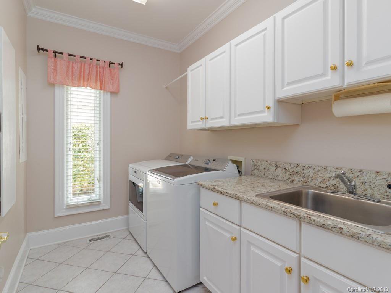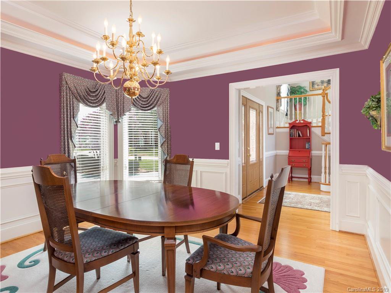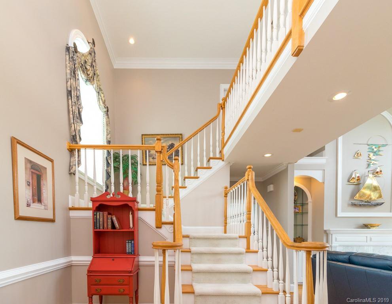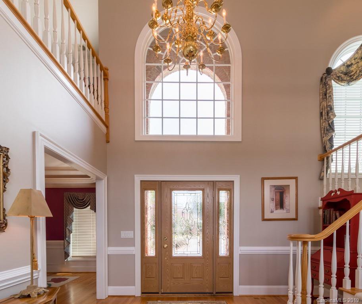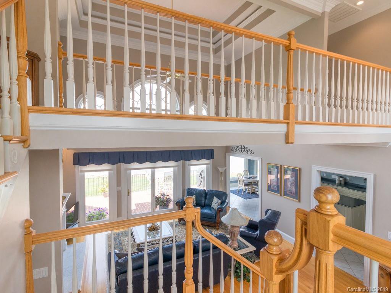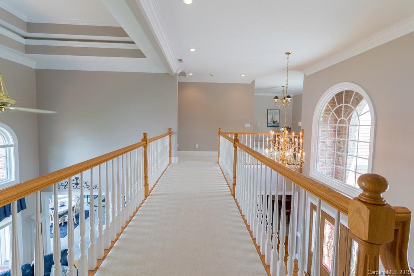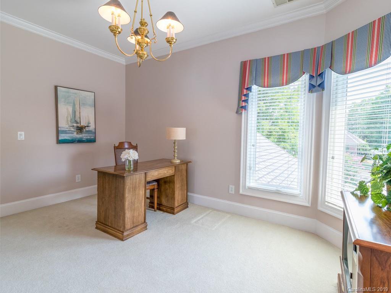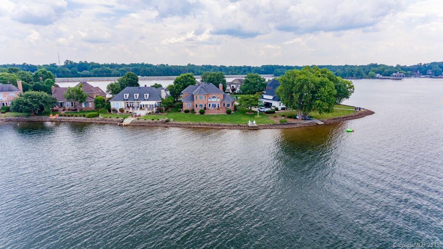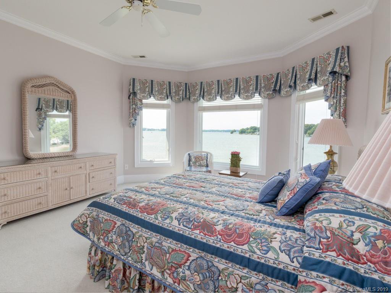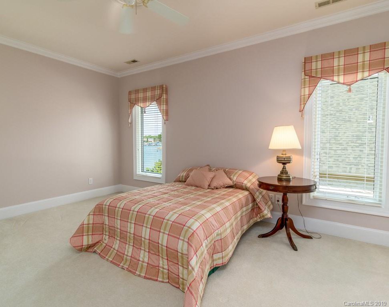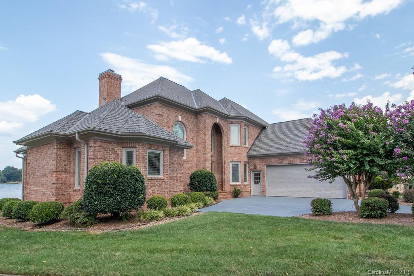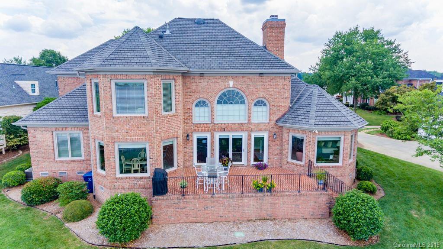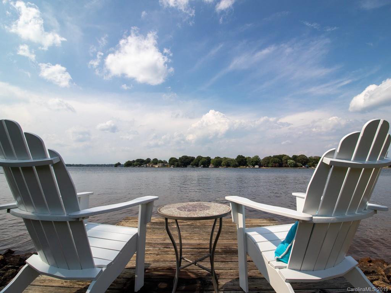7107 Windaliere Drive, Cornelius, NC 28031
- $1,167,000
- 4
- BD
- 3
- BA
- 3,344
- SqFt
Listing courtesy of Southern Homes of the Carolinas
Sold listing courtesy of Allen Tate Lake Norman
- Sold Price
- $1,167,000
- List Price
- $1,250,000
- MLS#
- 3540138
- Status
- CLOSED
- Days on Market
- 120
- Property Type
- Residential
- Architectural Style
- Transitional
- Year Built
- 1996
- Closing Date
- Dec 13, 2019
- Bedrooms
- 4
- Bathrooms
- 3
- Full Baths
- 3
- Lot Size
- 11,674
- Lot Size Area
- 0.268
- Living Area
- 3,344
- Sq Ft Total
- 3344
- County
- Mecklenburg
- Subdivision
- Sterling Pointe
- Special Conditions
- None
- Waterfront
- Yes
- Waterfront Features
- Boat Slip (Deed), Lake, Paddlesport Launch Site, Retaining Wall
Property Description
Highly Desired Sterling Pointe, closest access to Charlotte but on Lake Norman! Master and 2nd BR on main floor! Very large kitchen w/island and tremendous long range views from almost every room. 2 Story Great room Brick paver patio with access from kitchen and GR. Large owners suite and updated Master Bath, granite counters, large shower and walk in closet. Laundry has granite and wet sink and cabinets. 2nd full bath on main for guest room and opposite side of home from Owners retreat. Upstairs has loft and over sized 2 BRs with jack n jill bath, double vanity! Deeded boat slip across the street you can see your slip which is 12 X 24. Best feature is full brick and one of most desirable lots in development, cul de sac and tremendous sunset views! Well maintained, new Heat and air on main! Replaced windows by Anderson! Roof was replaced in 2009 30 yr roof! Spotless interior, remote control blinds! come see recent updates! New frameless shower, nickel finishes and neutral paint !
Additional Information
- Hoa Fee
- $275
- Hoa Fee Paid
- Quarterly
- Community Features
- Playground, Recreation Area, Sidewalks, Street Lights
- Fireplace
- Yes
- Interior Features
- Attic Walk In, Built-in Features, Cable Prewire, Central Vacuum, Garden Tub, Kitchen Island, Split Bedroom, Tray Ceiling(s), Walk-In Closet(s)
- Floor Coverings
- Carpet, Tile, Wood
- Equipment
- Convection Oven, Dishwasher, Disposal, Electric Cooktop, Gas Water Heater, Microwave, Plumbed For Ice Maker, Refrigerator, Self Cleaning Oven, Wall Oven
- Foundation
- Crawl Space
- Main Level Rooms
- Bathroom-Full
- Laundry Location
- Gas Dryer Hookup, Laundry Room, Main Level
- Heating
- Central, Forced Air, Natural Gas
- Water
- City
- Sewer
- Public Sewer
- Exterior Features
- In-Ground Irrigation
- Exterior Construction
- Brick Full
- Roof
- Shingle
- Parking
- Driveway, Attached Garage
- Driveway
- Concrete, Paved
- Lot Description
- Waterfront
- Elementary School
- J.V. Washam
- Middle School
- Bailey
- High School
- William Amos Hough
- Builder Name
- Dienst
- Total Property HLA
- 3344
Mortgage Calculator
 “ Based on information submitted to the MLS GRID as of . All data is obtained from various sources and may not have been verified by broker or MLS GRID. Supplied Open House Information is subject to change without notice. All information should be independently reviewed and verified for accuracy. Some IDX listings have been excluded from this website. Properties may or may not be listed by the office/agent presenting the information © 2024 Canopy MLS as distributed by MLS GRID”
“ Based on information submitted to the MLS GRID as of . All data is obtained from various sources and may not have been verified by broker or MLS GRID. Supplied Open House Information is subject to change without notice. All information should be independently reviewed and verified for accuracy. Some IDX listings have been excluded from this website. Properties may or may not be listed by the office/agent presenting the information © 2024 Canopy MLS as distributed by MLS GRID”

Last Updated:
