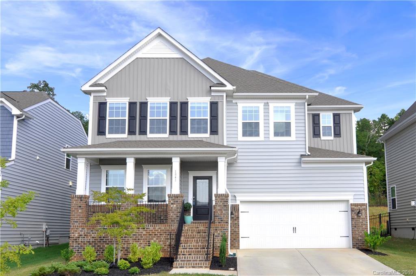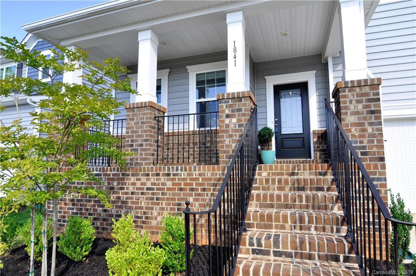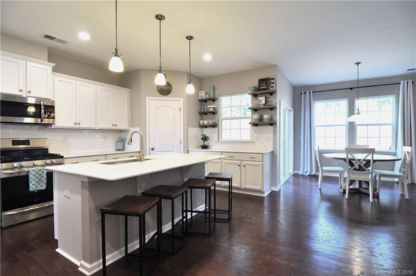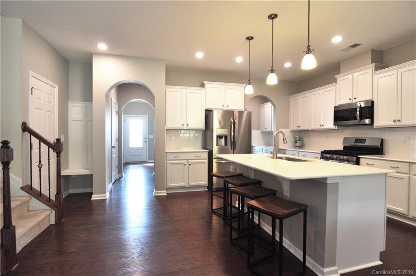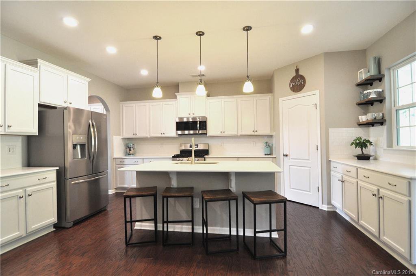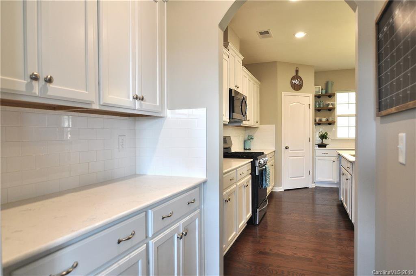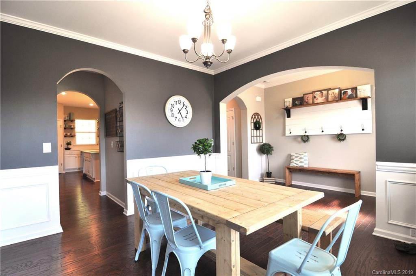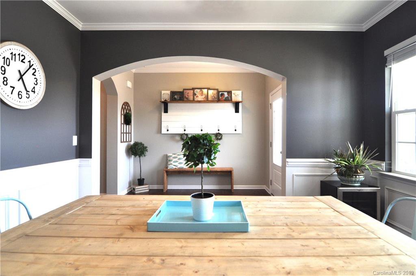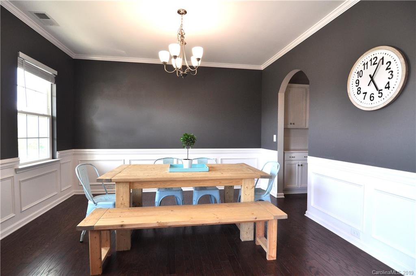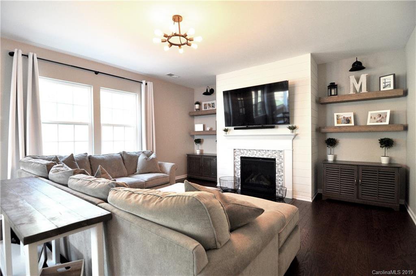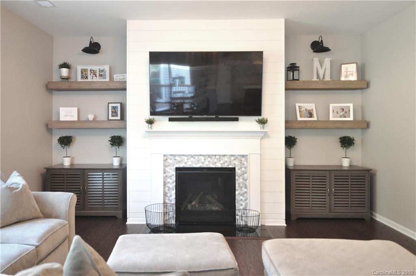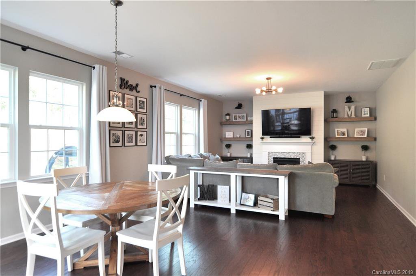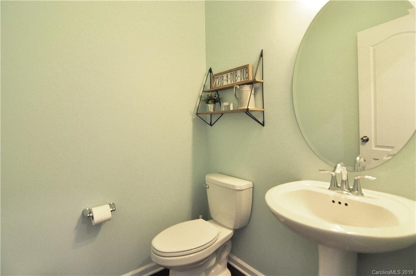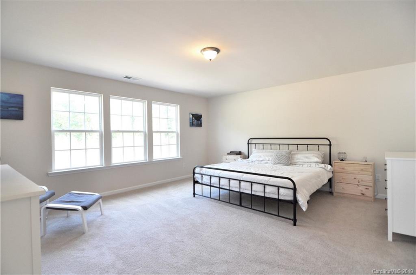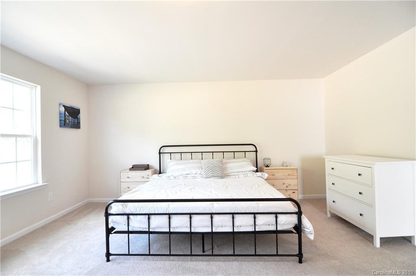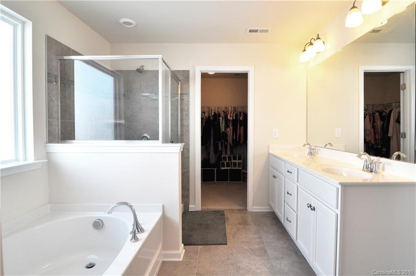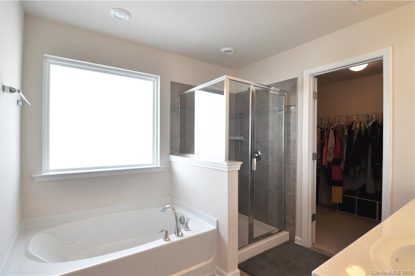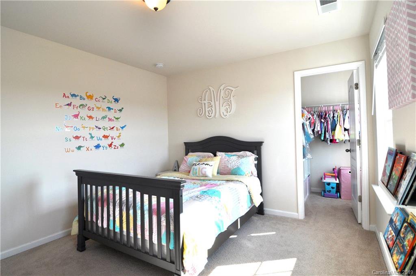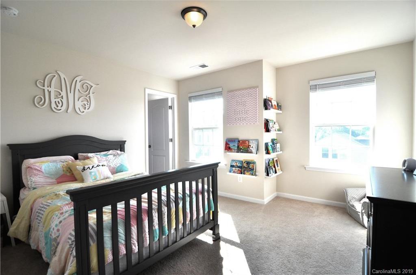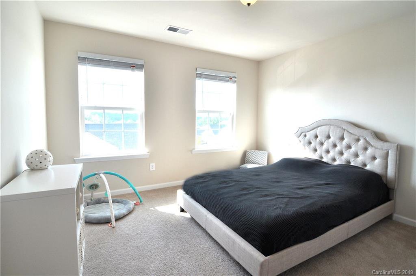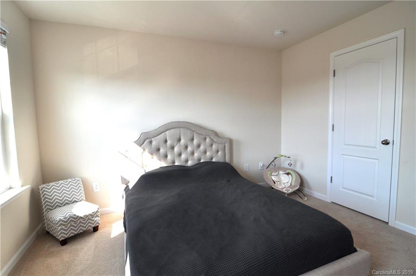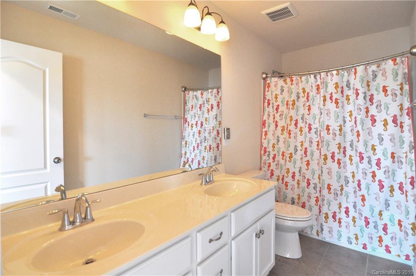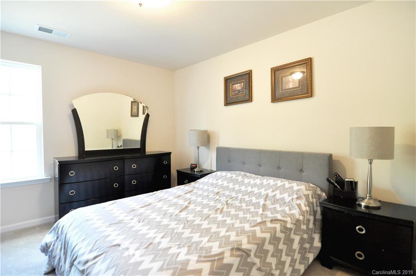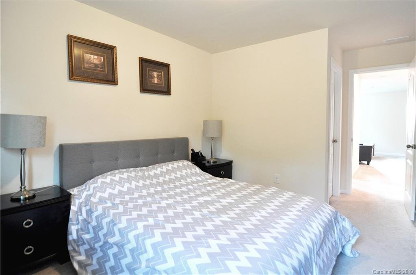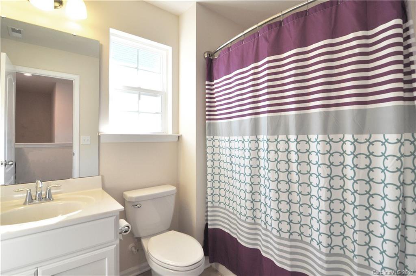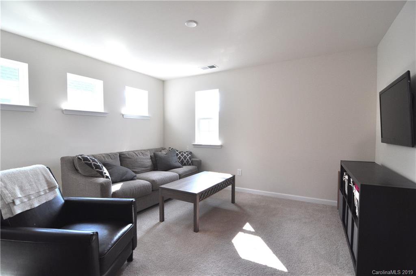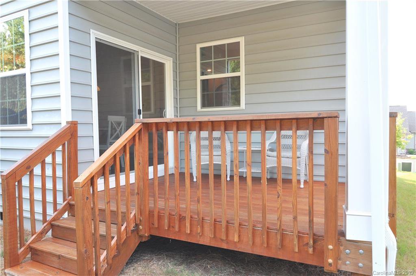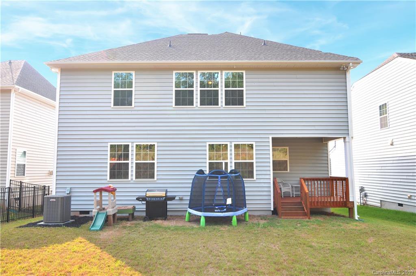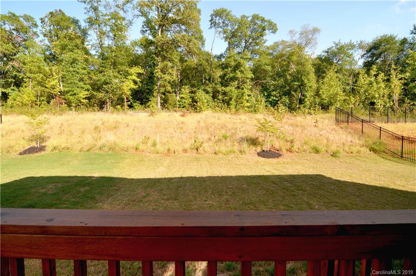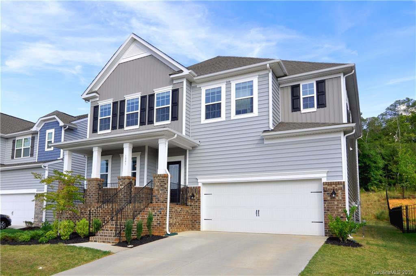1841 Sapphire Meadow Drive, Fort Mill, SC 29715
- $352,000
- 4
- BD
- 4
- BA
- 2,913
- SqFt
Listing courtesy of Keller Williams Fort Mill
Sold listing courtesy of Costello Real Estate and Investments Fort Mill LLC
- Sold Price
- $352,000
- List Price
- $350,000
- MLS#
- 3540556
- Status
- CLOSED
- Days on Market
- 63
- Property Type
- Residential
- Architectural Style
- Transitional
- Stories
- 2 Story
- Year Built
- 2017
- Closing Date
- Oct 22, 2019
- Bedrooms
- 4
- Bathrooms
- 4
- Full Baths
- 3
- Half Baths
- 1
- Lot Size
- 7,405
- Lot Size Area
- 0.17
- Living Area
- 2,913
- Sq Ft Total
- 2913
- County
- York
- Subdivision
- Waterside at the Catawba
Property Description
You will love this almost new 4 Bedroom and 3.5 Bathroom home in one of Fort Mill's most desired & popular neighborhoods. The interior features a contemporary color palette, featuring a kitchen with quartz counters, upgraded cabinets and gas stove. In the great room added touches include ship lap accents and floating shelves surrounding the fire place. The butler pantry connecting the dining room and kitchen makes for easy entertaining. The breakfast area leads out to an ample sized back deck that leads down to a large and flat back yard. Upstairs features 4 bedrooms, 3 full bathrooms and a loft, the master suite featuring twin walk in closets. Community amenities include a clubhouse, fitness center, outdoor pools, tennis courts and walking trails. The information contained in this listing is furnished by the owner and deemed reliable to the best of his/her knowledge, but should be verified by the purchaser.
Additional Information
- Hoa Fee
- $300
- Hoa Fee Paid
- Quarterly
- Community Features
- Clubhouse, Fitness Center, Outdoor Pool, Playground, Sidewalks, Tennis Court(s), Walking Trails
- Fireplace
- Yes
- Interior Features
- Attic Stairs Pulldown
- Floor Coverings
- Carpet, Wood
- Equipment
- CO Detector, Dishwasher, Microwave
- Foundation
- Crawl Space
- Laundry Location
- Upper Level
- Heating
- Central, Heat Pump
- Water Heater
- Gas
- Water
- Public
- Sewer
- Public Sewer
- Exterior Construction
- Vinyl Siding
- Roof
- Composition
- Parking
- Attached Garage, Garage - 2 Car
- Driveway
- Concrete
- Elementary School
- Dobys Bridge
- Middle School
- Banks Trail
- High School
- CatawbaRidge
- Builder Name
- Lennar
- Porch
- Deck
- Total Property HLA
- 2913
Mortgage Calculator
 “ Based on information submitted to the MLS GRID as of . All data is obtained from various sources and may not have been verified by broker or MLS GRID. Supplied Open House Information is subject to change without notice. All information should be independently reviewed and verified for accuracy. Some IDX listings have been excluded from this website. Properties may or may not be listed by the office/agent presenting the information © 2024 Canopy MLS as distributed by MLS GRID”
“ Based on information submitted to the MLS GRID as of . All data is obtained from various sources and may not have been verified by broker or MLS GRID. Supplied Open House Information is subject to change without notice. All information should be independently reviewed and verified for accuracy. Some IDX listings have been excluded from this website. Properties may or may not be listed by the office/agent presenting the information © 2024 Canopy MLS as distributed by MLS GRID”

Last Updated:
