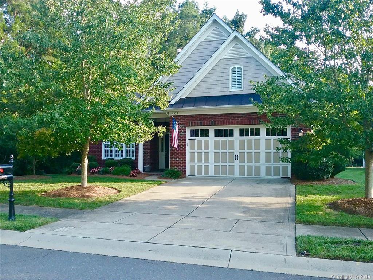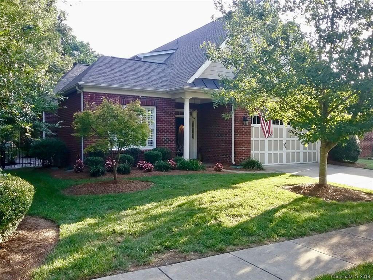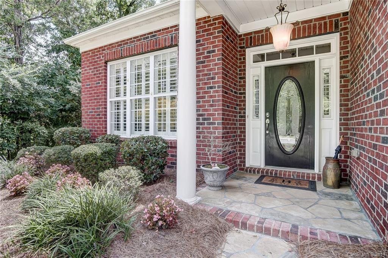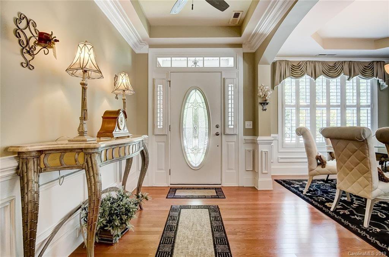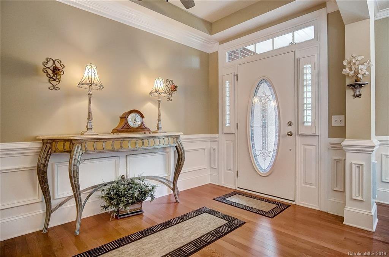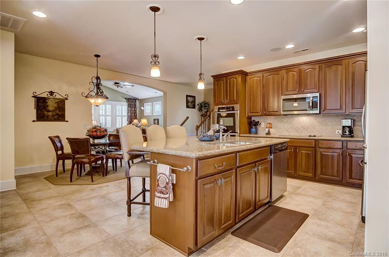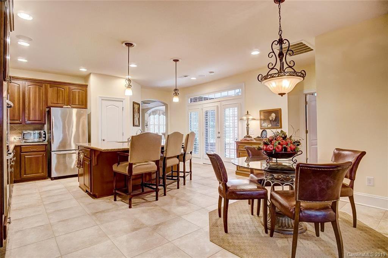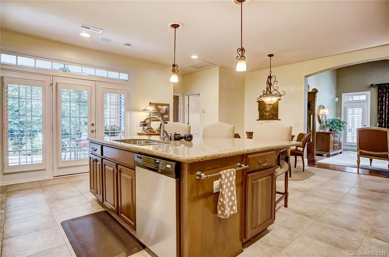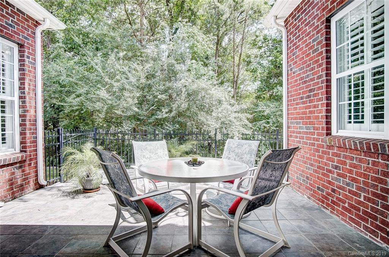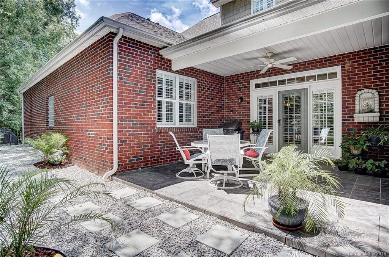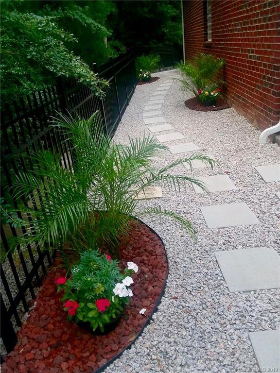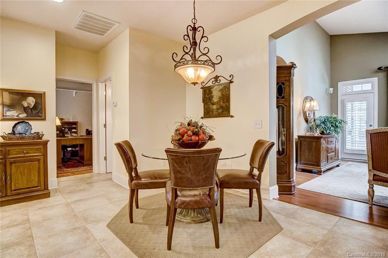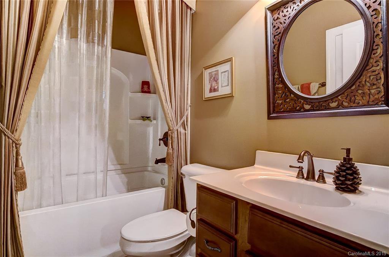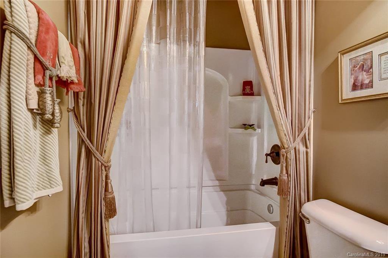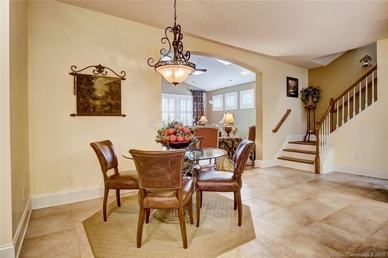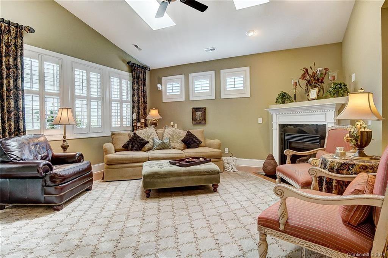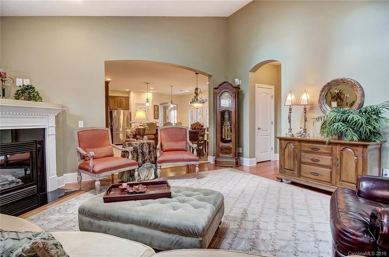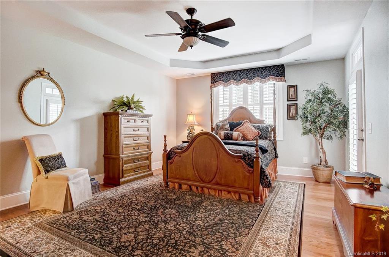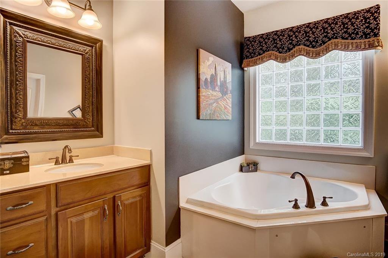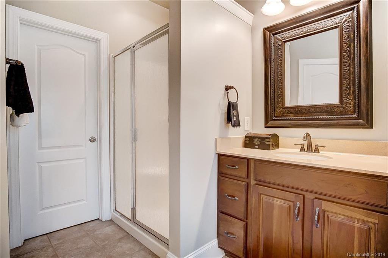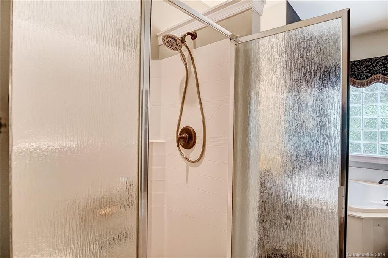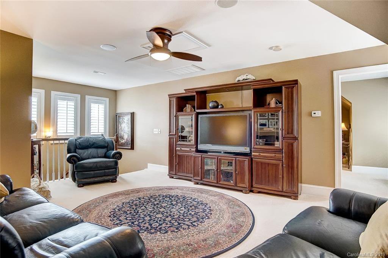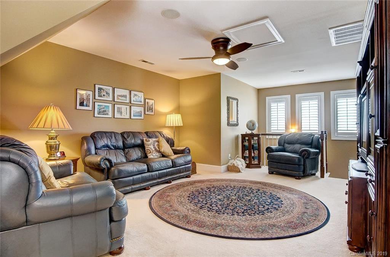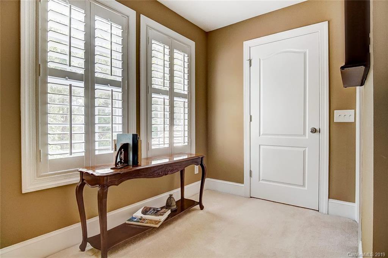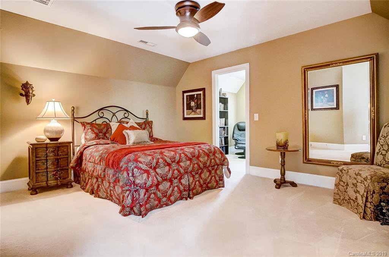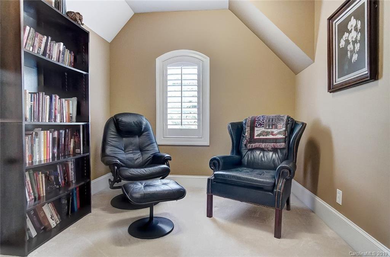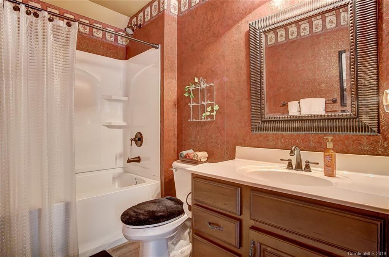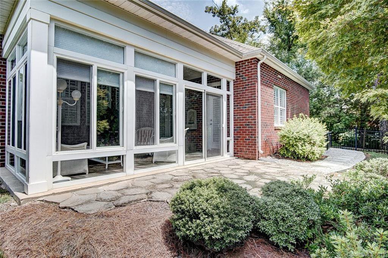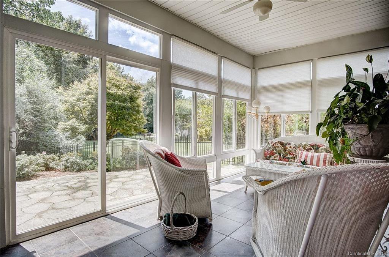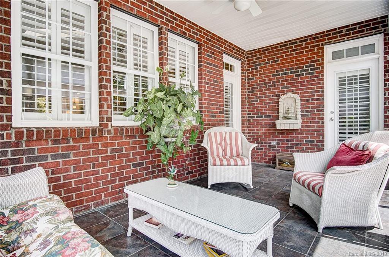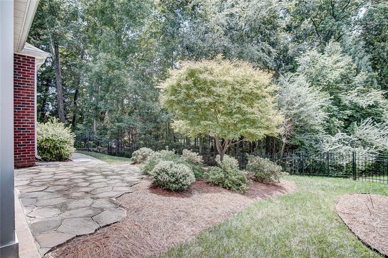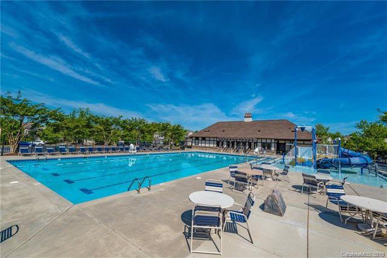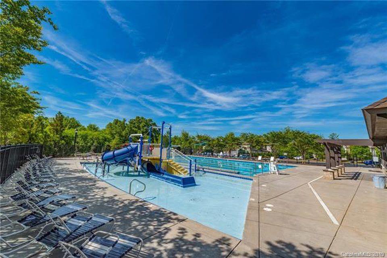4922 Spur Ranch Road, Charlotte, NC 28277
- $446,000
- 3
- BD
- 3
- BA
- 2,785
- SqFt
Listing courtesy of Carolina Realty Solutions
Sold listing courtesy of Keller Williams South Park
- Sold Price
- $446,000
- List Price
- $459,900
- MLS#
- 3541179
- Status
- CLOSED
- Days on Market
- 108
- Property Type
- Residential
- Architectural Style
- Transitional
- Stories
- 1.5 Story
- Year Built
- 2006
- Closing Date
- Dec 03, 2019
- Bedrooms
- 3
- Bathrooms
- 3
- Full Baths
- 3
- Lot Size
- 7,840
- Lot Size Area
- 0.18
- Living Area
- 2,785
- Sq Ft Total
- 2785
- County
- Mecklenburg
- Subdivision
- Stone Creek Ranch
Property Description
HIGHLY DESIRABLE street in Stone Creek Ranch! PRISTINE home with SUPERIOR UPGRADES - hardwood floors in foyer, dining and living rooms, and BOTH first floor bedrooms plus stairwell, WOW! SO MANY EXTRAS – Plantation Shutters throughout home, vaulted and trey ceilings, gas logs, recessed lights, premium sound system w/speakers, covered lanai, enclosed sun porch and LOTS OF STORAGE. Incredible LARGE MASTER SUITE on 1st floor. GOURMET KITCHEN with SS appliances, RARE double oven, under cabinet lighting and huge quartz island with breakfast bar. Home sits on a PREMIUM LOT with LOTS OF PRIVACY, beautiful landscaping and fenced yard. EASY LIVING, yard maintained by HOA, 5 mins from Waverly, Blakeney, or Ballantyne. PERFECT! Wonderful neighbors and quiet street.
Additional Information
- Hoa Fee
- $458
- Hoa Fee Paid
- Quarterly
- Community Features
- Clubhouse, Outdoor Pool
- Fireplace
- Yes
- Interior Features
- Attic Stairs Pulldown
- Floor Coverings
- Carpet, Hardwood, Tile
- Equipment
- Cable Prewire, Ceiling Fan(s), Convection Oven, Electric Cooktop, Dishwasher, Disposal, Double Oven, Dryer, Electric Dryer Hookup, Exhaust Fan, Microwave, Refrigerator, Self Cleaning Oven, Surround Sound, Wall Oven, Washer
- Foundation
- Slab
- Laundry Location
- Main Level
- Heating
- Central
- Water Heater
- Gas
- Water
- Public
- Sewer
- Public Sewer
- Exterior Features
- Fence, In-Ground Irrigation
- Exterior Construction
- Hardboard Siding
- Parking
- Attached Garage, Driveway, Garage - 2 Car, Garage Door Opener, Keypad Entry
- Driveway
- Concrete
- Elementary School
- Polo Ridge
- Middle School
- Jay M. Robinson
- High School
- Ardrey Kell
- Builder Name
- Centex/Pulte
- Porch
- Back, Enclosed Patio, Glass, Patio
- Total Property HLA
- 2785
Mortgage Calculator
 “ Based on information submitted to the MLS GRID as of . All data is obtained from various sources and may not have been verified by broker or MLS GRID. Supplied Open House Information is subject to change without notice. All information should be independently reviewed and verified for accuracy. Some IDX listings have been excluded from this website. Properties may or may not be listed by the office/agent presenting the information © 2024 Canopy MLS as distributed by MLS GRID”
“ Based on information submitted to the MLS GRID as of . All data is obtained from various sources and may not have been verified by broker or MLS GRID. Supplied Open House Information is subject to change without notice. All information should be independently reviewed and verified for accuracy. Some IDX listings have been excluded from this website. Properties may or may not be listed by the office/agent presenting the information © 2024 Canopy MLS as distributed by MLS GRID”

Last Updated:
