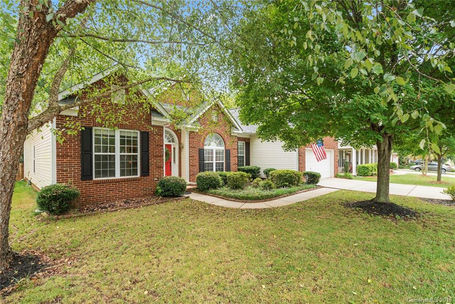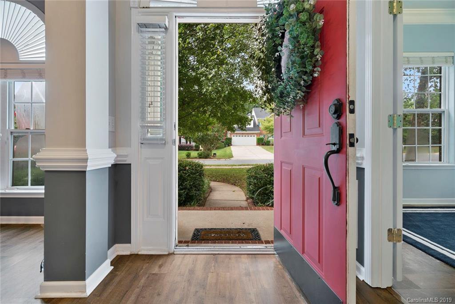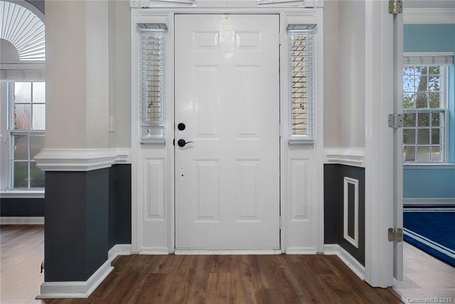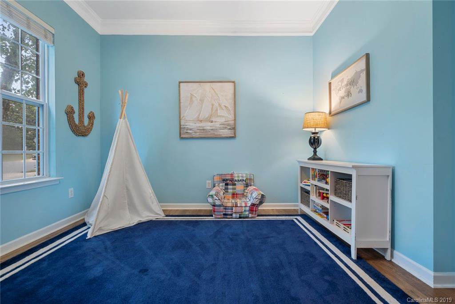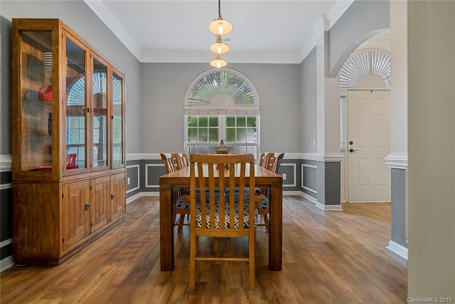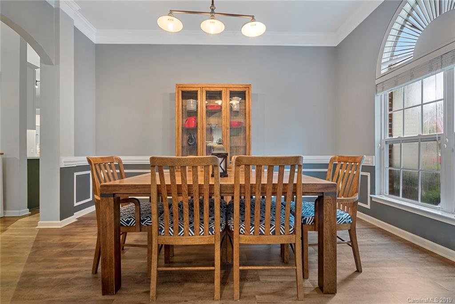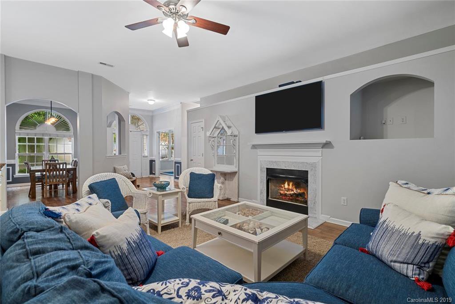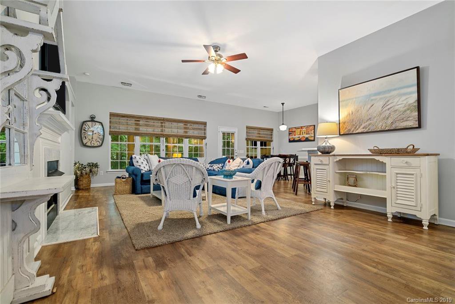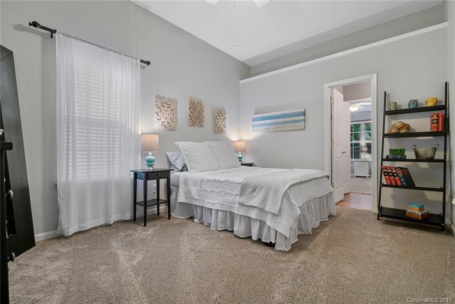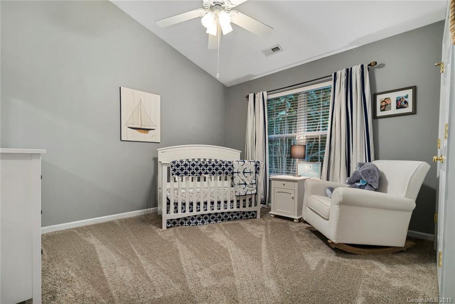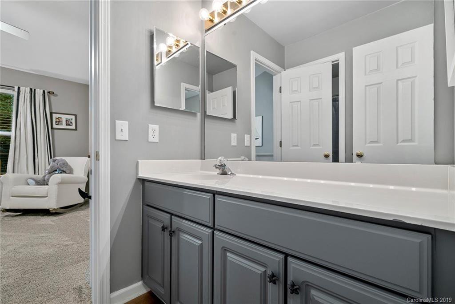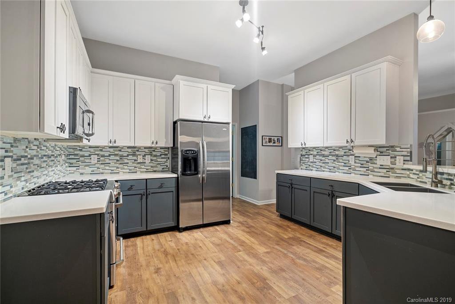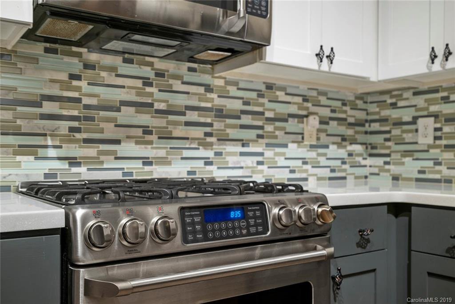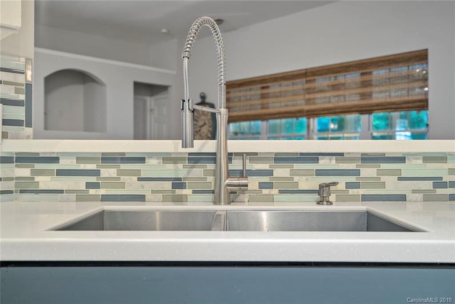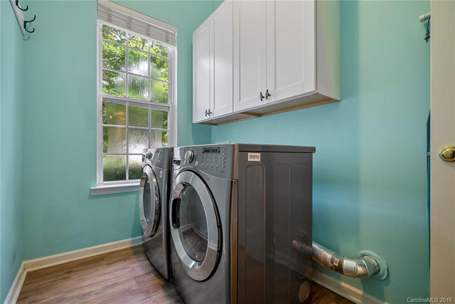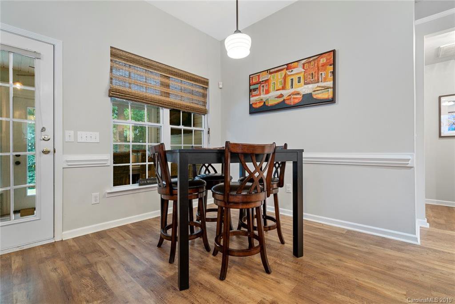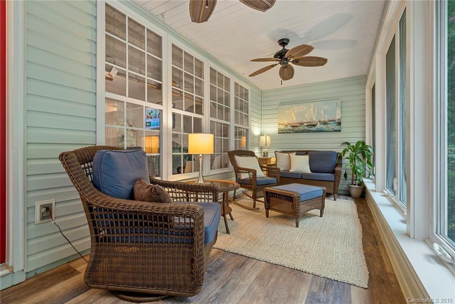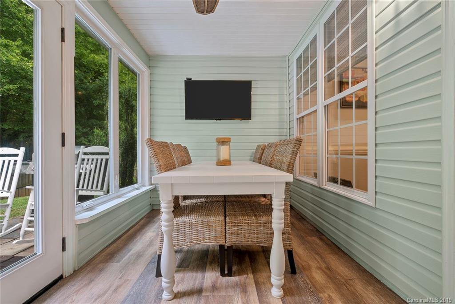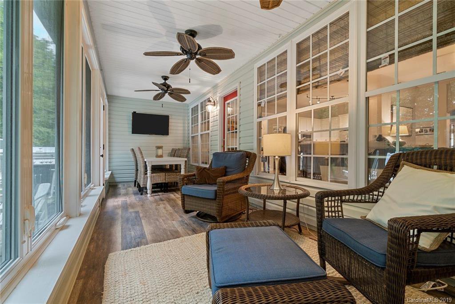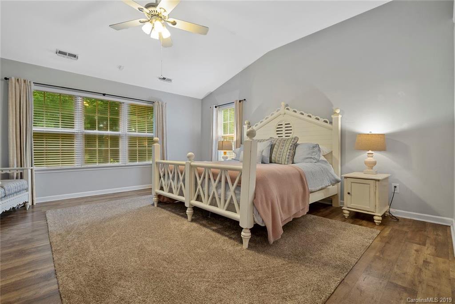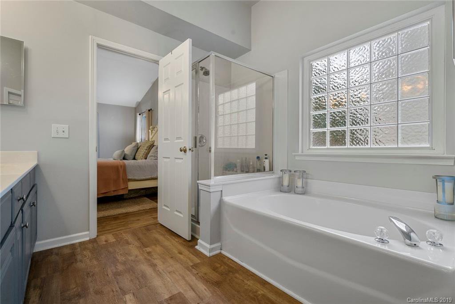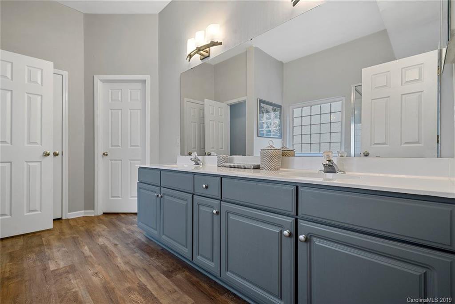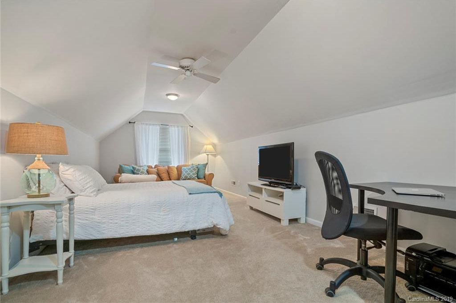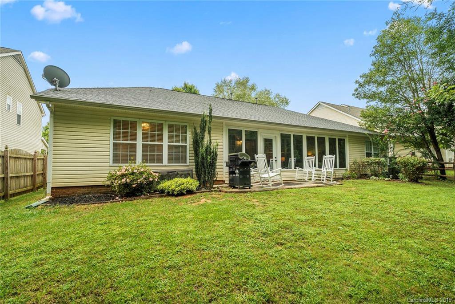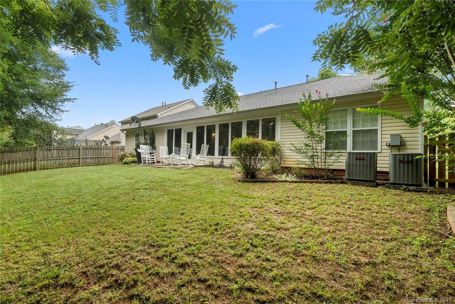17419 Campbell Hall Court, Charlotte, NC 28277
- $363,000
- 3
- BD
- 3
- BA
- 2,612
- SqFt
Listing courtesy of Monica Poole Realty LLC
Sold listing courtesy of Engel & Völkers South Charlotte
- Sold Price
- $363,000
- List Price
- $369,900
- MLS#
- 3541341
- Status
- CLOSED
- Days on Market
- 74
- Property Type
- Residential
- Architectural Style
- Ranch
- Stories
- 1 Story/F.R.O.G.
- Year Built
- 2000
- Closing Date
- Nov 01, 2019
- Bedrooms
- 3
- Bathrooms
- 3
- Full Baths
- 2
- Half Baths
- 1
- Lot Size
- 9,583
- Lot Size Area
- 0.22
- Living Area
- 2,612
- Sq Ft Total
- 2612
- County
- Mecklenburg
- Subdivision
- Southampton
Property Description
IMPRESSIVE!!Open floor plan Ranch style home located in the sought after SOUTHAMPTON . Conveniently located at the end of the cul-de-sac this home boast a gorgeous kitchen with white quartz countertops, white cabinets,stainless steel appliances and tile backsplash, breakfast area, large walk in pantry Pacific pine vinyl plank throughout the main living space, new carpet in the spacious bedrooms, adjoining Jack & Jill bathroom, LARGE MASTER w/high ceilings and walk-in closet, formal dining room with custom moldings, perfect for entertaining! Large finished bonus room, possible 4th bedroom, ideal Mother-in-Law suite. Custom blinds, the sunroom is a perfect spot to entertain while enjoying the view of the private fenced backyard. The South Hampton pool is only a couple of minutes walk from this beautiful home!Ardrey Kell High School & Blakeney shopping center are less than 5 min.away& 485 10 min. away. Appliances will be included in purchase price.Must see will not last LONG!
Additional Information
- Hoa Fee
- $253
- Hoa Fee Paid
- Semi-Annually
- Community Features
- Clubhouse, Outdoor Pool, Playground, Recreation Area, Sidewalks, Walking Trails
- Fireplace
- Yes
- Interior Features
- Attic Other, Garden Tub, Open Floorplan, Vaulted Ceiling, Walk In Closet(s), Walk In Pantry
- Floor Coverings
- Carpet, Vinyl
- Equipment
- Cable Prewire, Ceiling Fan(s), Dishwasher, Dryer, Microwave, Refrigerator, Washer
- Foundation
- Slab
- Laundry Location
- Main Level, Laundry Room
- Heating
- Central
- Water Heater
- Gas
- Water
- Public
- Sewer
- Public Sewer
- Exterior Features
- Fence
- Exterior Construction
- Vinyl Siding
- Roof
- Shingle
- Parking
- Garage - 2 Car
- Driveway
- Concrete
- Lot Description
- Cul-De-Sac, Private
- Elementary School
- Elon Park
- Middle School
- Community House
- High School
- Ardrey Kell
- Porch
- Patio
- Total Property HLA
- 2612
Mortgage Calculator
 “ Based on information submitted to the MLS GRID as of . All data is obtained from various sources and may not have been verified by broker or MLS GRID. Supplied Open House Information is subject to change without notice. All information should be independently reviewed and verified for accuracy. Some IDX listings have been excluded from this website. Properties may or may not be listed by the office/agent presenting the information © 2024 Canopy MLS as distributed by MLS GRID”
“ Based on information submitted to the MLS GRID as of . All data is obtained from various sources and may not have been verified by broker or MLS GRID. Supplied Open House Information is subject to change without notice. All information should be independently reviewed and verified for accuracy. Some IDX listings have been excluded from this website. Properties may or may not be listed by the office/agent presenting the information © 2024 Canopy MLS as distributed by MLS GRID”

Last Updated:
