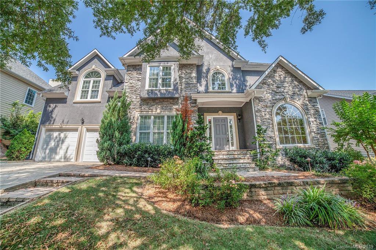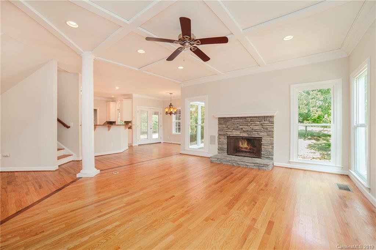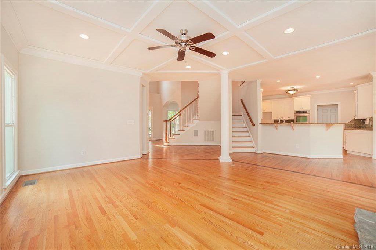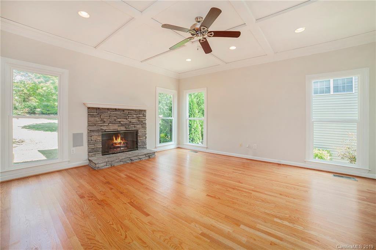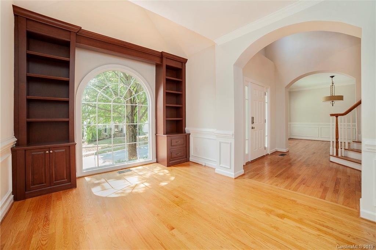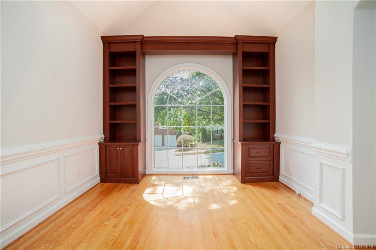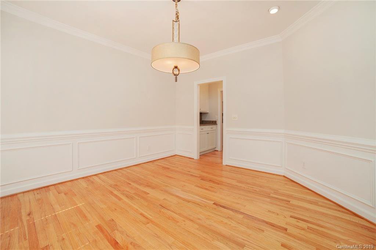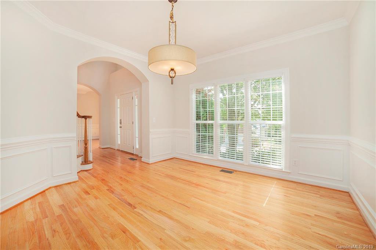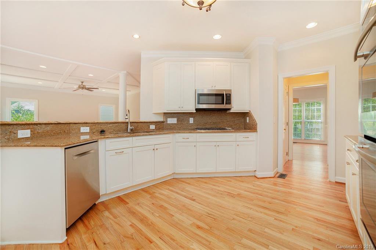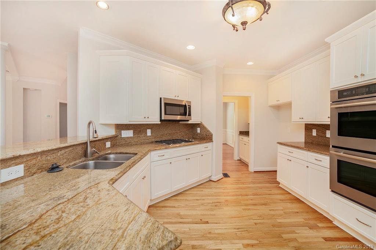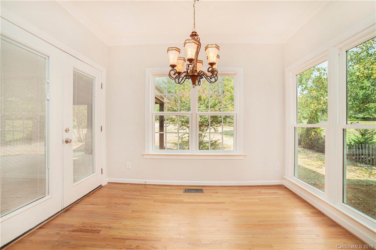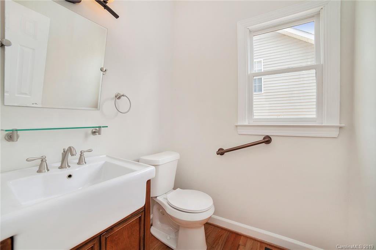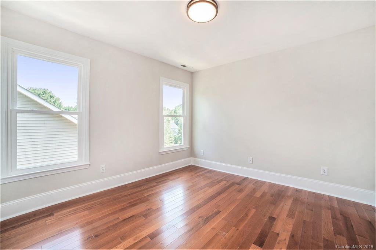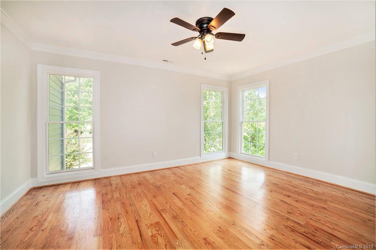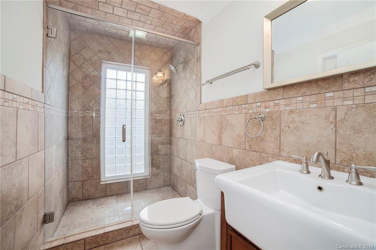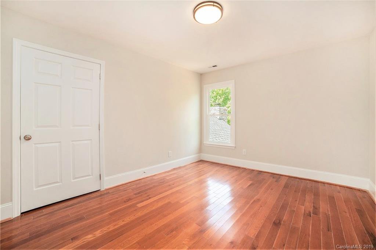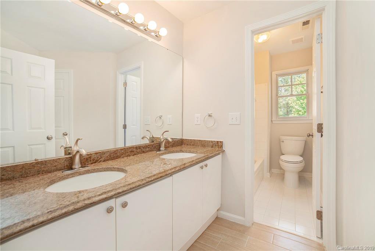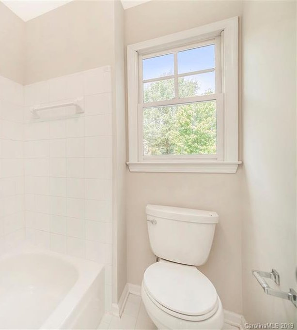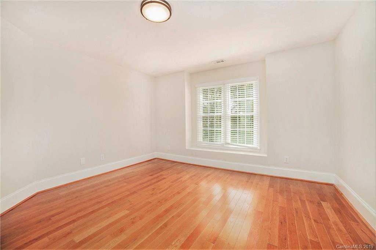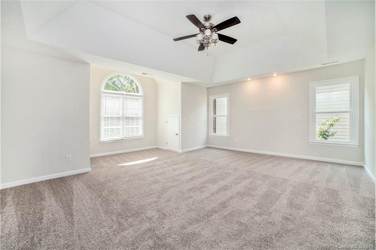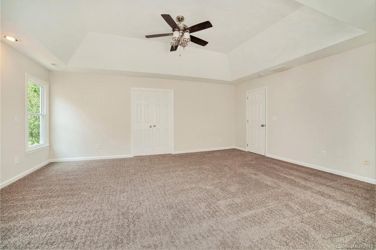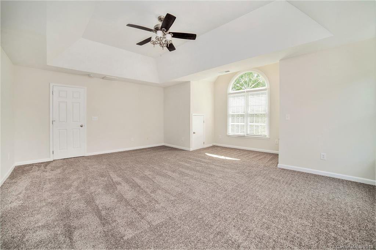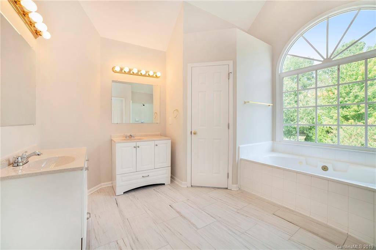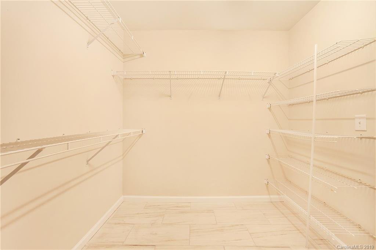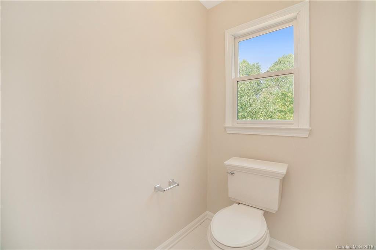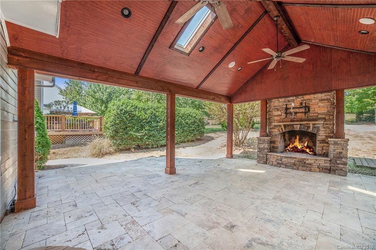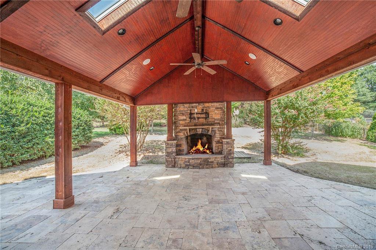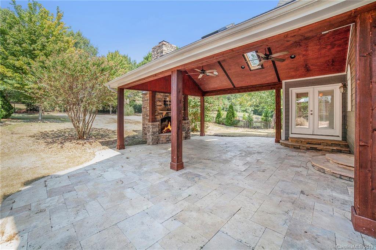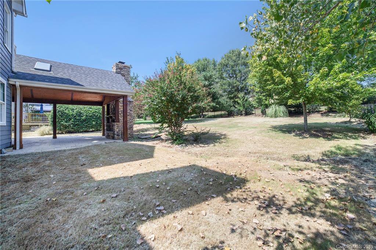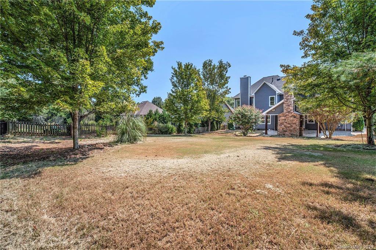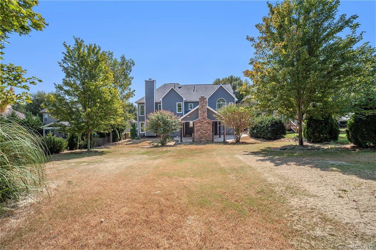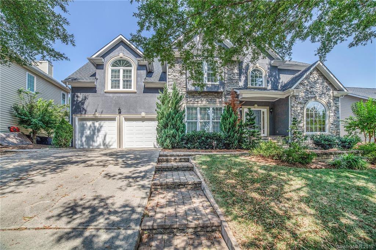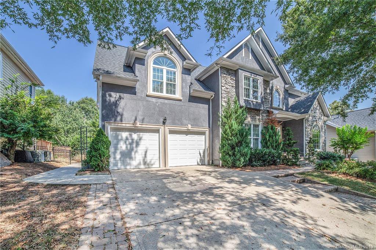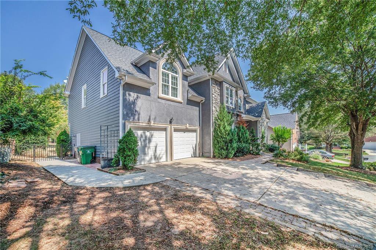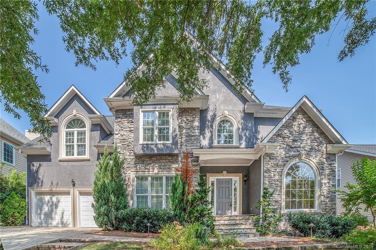5916 Nuthatch Court, Charlotte, NC 28277
- $433,000
- 5
- BD
- 4
- BA
- 3,293
- SqFt
Listing courtesy of Keller Williams South Park
Sold listing courtesy of Nestlewood Realty, LLC
- Sold Price
- $433,000
- List Price
- $433,900
- MLS#
- 3544345
- Status
- CLOSED
- Days on Market
- 41
- Property Type
- Residential
- Architectural Style
- Traditional
- Year Built
- 1996
- Closing Date
- Oct 24, 2019
- Bedrooms
- 5
- Bathrooms
- 4
- Full Baths
- 3
- Half Baths
- 1
- Lot Size
- 11,761
- Lot Size Area
- 0.27
- Living Area
- 3,293
- Sq Ft Total
- 3293
- County
- Mecklenburg
- Subdivision
- Ballantrae at Piper Glen
- Special Conditions
- None
Property Description
Don't miss out on the amazing opportunity to own this 5 bedroom, 3.5 bath, 2 story home in the lovely Charlotte area. Upon entering this home, you will be wowed by the 2 way staircase, sun filled open foyer and the elegant formal dining room that is stylishly decorated with crown molding and neutral tones. You will also fall in love with the formal living room that includes custom built-in shelves. You can enjoy cooking in your luxurious kitchen that includes stunning white cabinetry, granite counter tops, stainless steel appliances and a quaint breakfast area perfect for sipping on your morning coffee. The main level also features a half bath, as well as a spacious family room equipped with a cozy fireplace. The second floor offers 2 full bathrooms, one that includes beautiful tile and 4 generous sized bedrooms. The master bedroom features tray ceilings and a relaxing en suite that includes a large walk-in closet and a calming garden tub. This home has all bells and whistles.
Additional Information
- Hoa Fee
- $475
- Hoa Fee Paid
- Annually
- Fireplace
- Yes
- Interior Features
- Attic Stairs Pulldown, Breakfast Bar, Built-in Features, Cable Prewire, Pantry, Tray Ceiling(s), Vaulted Ceiling(s), Walk-In Closet(s)
- Floor Coverings
- Carpet, Tile, Wood
- Equipment
- Dishwasher, Disposal, Down Draft, Microwave
- Foundation
- Slab
- Main Level Rooms
- Bathroom-Half
- Laundry Location
- Laundry Room, Main Level
- Water
- City
- Sewer
- Public Sewer
- Exterior Construction
- Hardboard Siding, Stone Veneer, Synthetic Stucco
- Roof
- Shingle
- Parking
- Attached Garage
- Driveway
- Concrete, Paved
- Lot Description
- Cul-De-Sac
- Elementary School
- McAlpine
- Middle School
- South Charlotte
- High School
- South Mecklenburg
- Total Property HLA
- 3293
Mortgage Calculator
 “ Based on information submitted to the MLS GRID as of . All data is obtained from various sources and may not have been verified by broker or MLS GRID. Supplied Open House Information is subject to change without notice. All information should be independently reviewed and verified for accuracy. Some IDX listings have been excluded from this website. Properties may or may not be listed by the office/agent presenting the information © 2024 Canopy MLS as distributed by MLS GRID”
“ Based on information submitted to the MLS GRID as of . All data is obtained from various sources and may not have been verified by broker or MLS GRID. Supplied Open House Information is subject to change without notice. All information should be independently reviewed and verified for accuracy. Some IDX listings have been excluded from this website. Properties may or may not be listed by the office/agent presenting the information © 2024 Canopy MLS as distributed by MLS GRID”

Last Updated:
