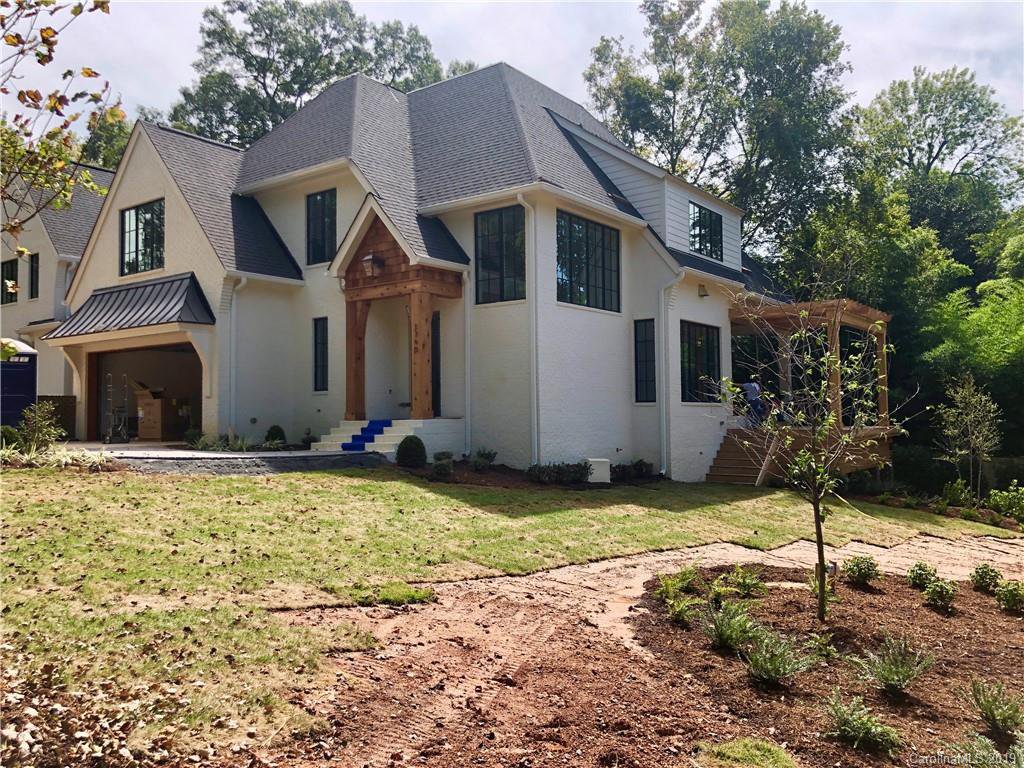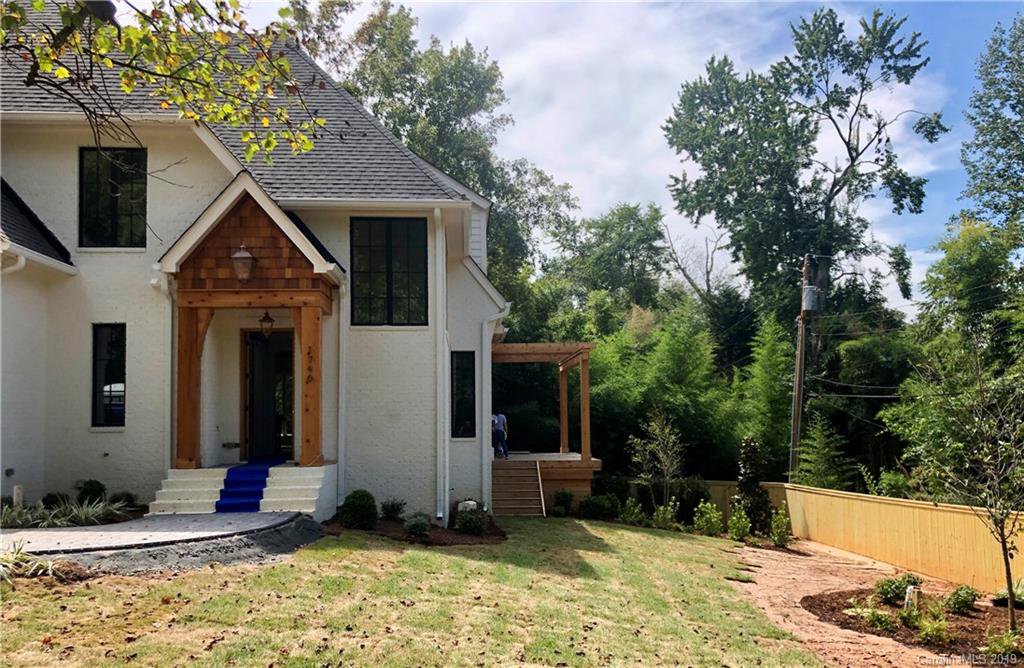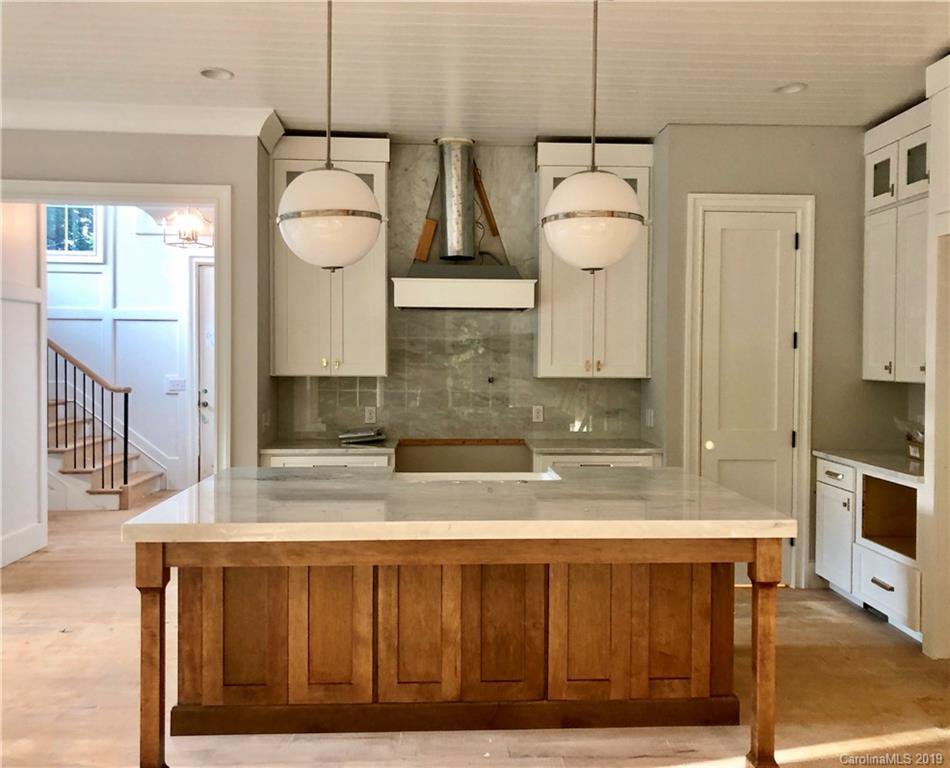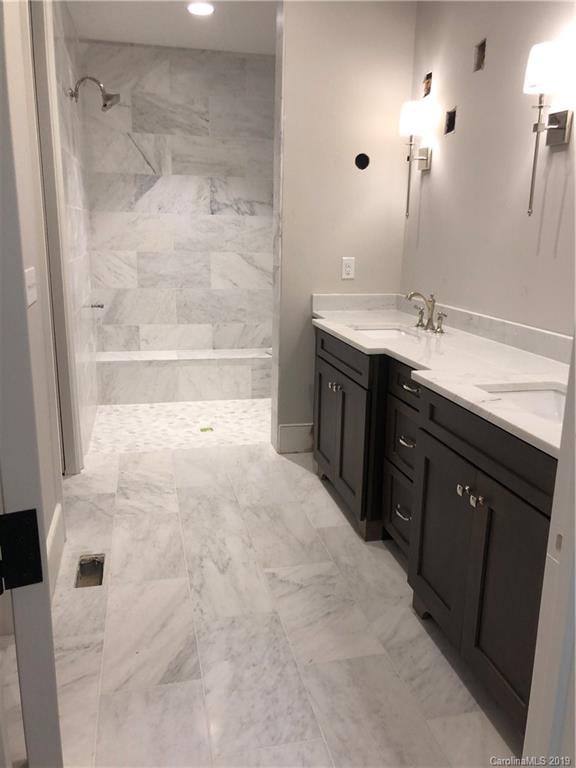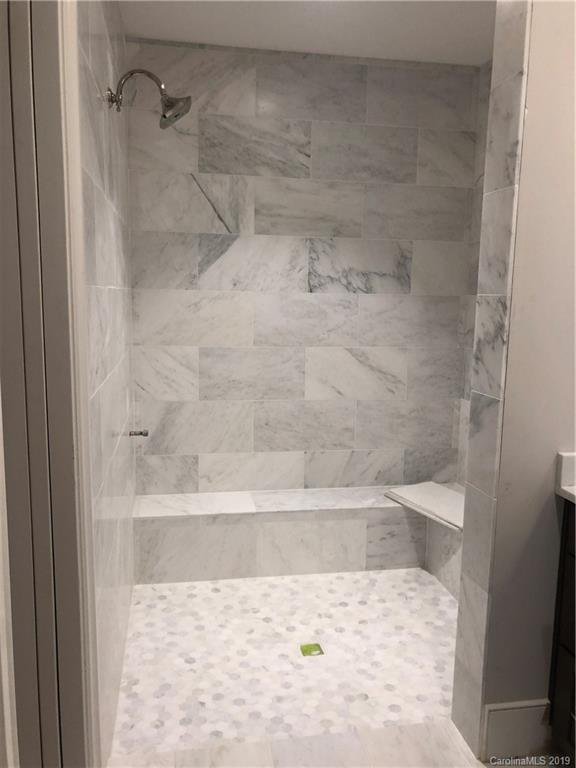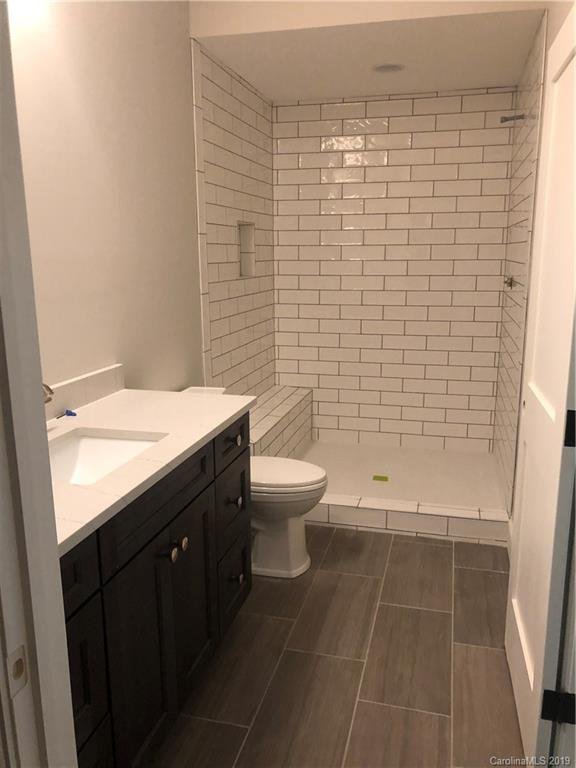1746 Princeton Avenue, Charlotte, NC 28209
- $1,439,000
- 4
- BD
- 5
- BA
- 3,751
- SqFt
Listing courtesy of Realty ONE Group Select
Sold listing courtesy of MLS Administration
- Sold Price
- $1,439,000
- List Price
- $1,495,000
- MLS#
- 3546899
- Status
- CLOSED
- Days on Market
- 42
- Property Type
- Residential
- Stories
- Duplex
- Year Built
- 2019
- Closing Date
- Oct 16, 2019
- Bedrooms
- 4
- Bathrooms
- 5
- Full Baths
- 4
- Half Baths
- 1
- Lot Size
- 8,712
- Lot Size Area
- 0.2
- Living Area
- 3,751
- Sq Ft Total
- 3751
- County
- Mecklenburg
- Subdivision
- Myers Park
- Building Name
- *
Property Description
Highly sought after main floor master bedroom plan, just steps from Freedom Park in the beautiful tree-lined streets of Myers Park. This 4 bedroom 4 1/2 bath features a functional open living design with large windows, beautiful custom trim details throughout, 10" ceilings on the main level, rubio dark oak stained hardwoods & large sliding stackable glass doors that allow a seamless transition between indoor and outdoor living. Home to be completed end of September just in time for you to enjoy the cool fall nights under your covered patio or outside deck. Large side yard that has been fully landscaped. Upstairs features a large bonus room, walk in laundry with 3 additional bedrooms with ensuite baths. Subzero & Wolfe appliances including a wine fridge in the dining room area wet bar. Sought after location with new construction over 3 million happening all around. Duplex is across from access to Little Sugar Creek Greenway & Freedom Park.
Additional Information
- Community Features
- Playground, Pond, Sidewalks, Street Lights, Tennis Court(s), Walking Trails
- Interior Features
- Attic Stairs Pulldown, Kitchen Island, Open Floorplan, Walk In Closet(s), Walk In Pantry, Wet Bar
- Floor Coverings
- Tile, Wood
- Equipment
- Ceiling Fan(s), CO Detector, Dishwasher, Disposal, Microwave
- Foundation
- Crawl Space
- Laundry Location
- Closet, Laundry Room
- Heating
- Multizone A/C, Zoned
- Water Heater
- Electric
- Water
- Public
- Sewer
- Public Sewer
- Exterior Features
- Fence, In-Ground Irrigation, Lawn Maintenance
- Exterior Construction
- Brick, Cedar, Metal Siding, Shingle Siding, Stone, Wood Siding
- Roof
- Shingle, Metal
- Parking
- Attached Garage, Driveway, Garage - 2 Car, Garage Door Opener
- Lot Description
- Corner Lot, End Unit, Flood Fringe Area
- Elementary School
- Unspecified
- Middle School
- Unspecified
- High School
- Unspecified
- New Construction
- Yes
- Construction Status
- Under Construction
- Builder Name
- Barringer Homes
- Porch
- Covered, Deck, Side
- Total Property HLA
- 3751
Mortgage Calculator
 “ Based on information submitted to the MLS GRID as of . All data is obtained from various sources and may not have been verified by broker or MLS GRID. Supplied Open House Information is subject to change without notice. All information should be independently reviewed and verified for accuracy. Some IDX listings have been excluded from this website. Properties may or may not be listed by the office/agent presenting the information © 2024 Canopy MLS as distributed by MLS GRID”
“ Based on information submitted to the MLS GRID as of . All data is obtained from various sources and may not have been verified by broker or MLS GRID. Supplied Open House Information is subject to change without notice. All information should be independently reviewed and verified for accuracy. Some IDX listings have been excluded from this website. Properties may or may not be listed by the office/agent presenting the information © 2024 Canopy MLS as distributed by MLS GRID”

Last Updated:
