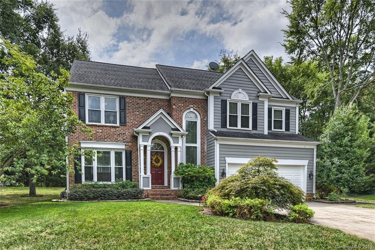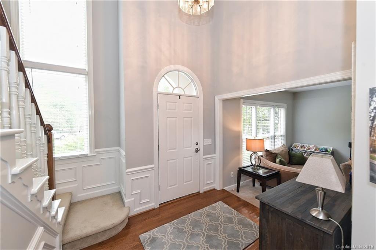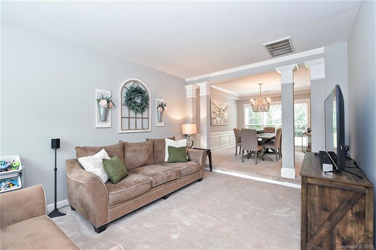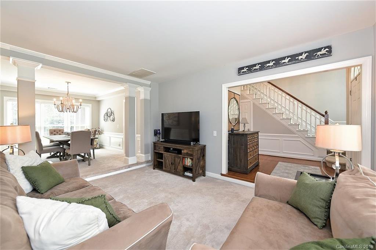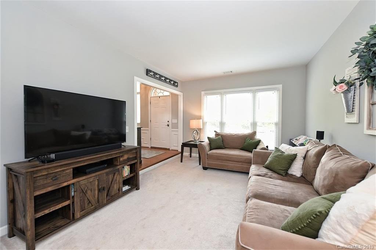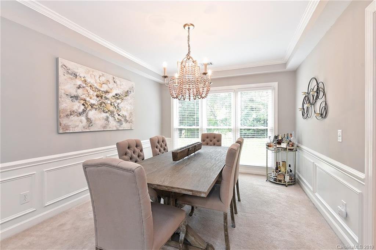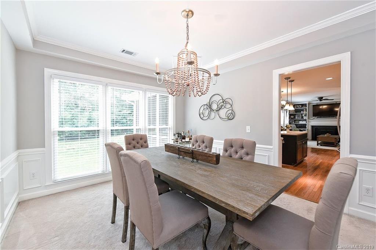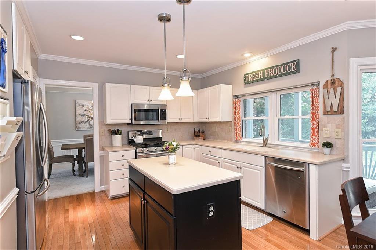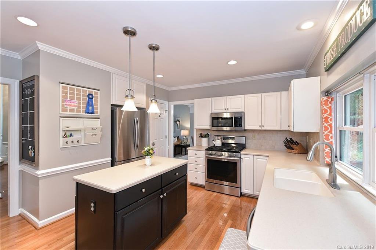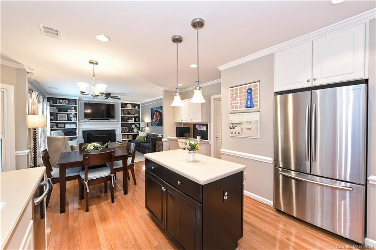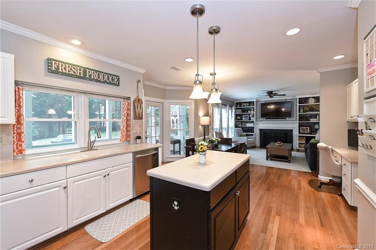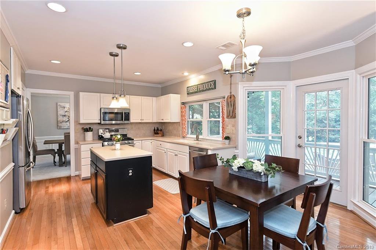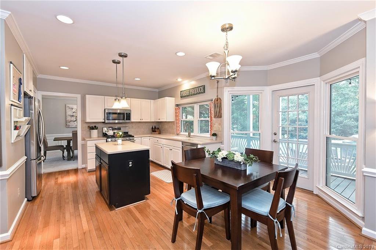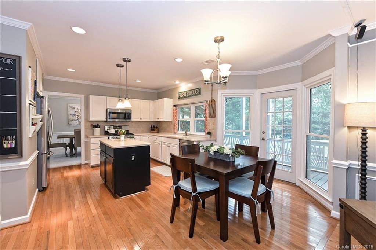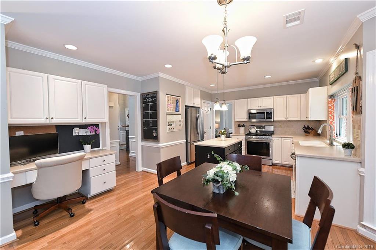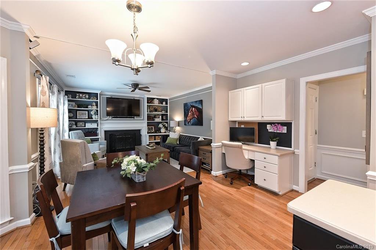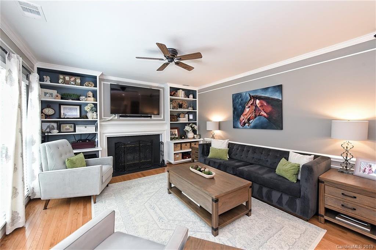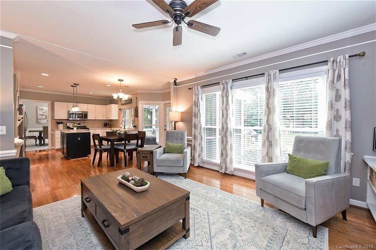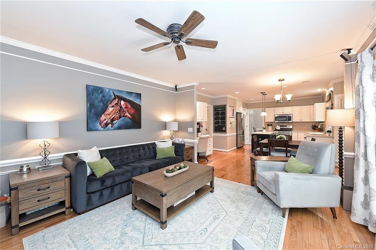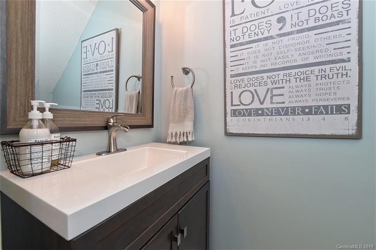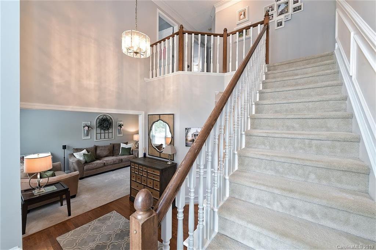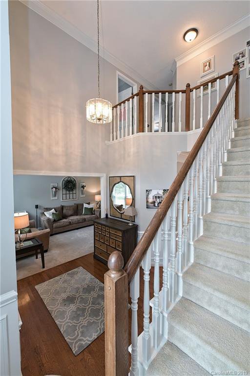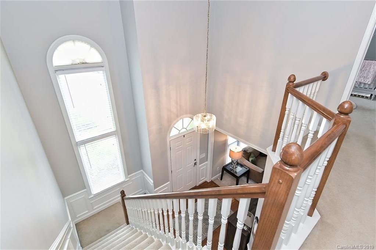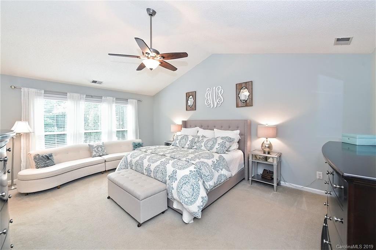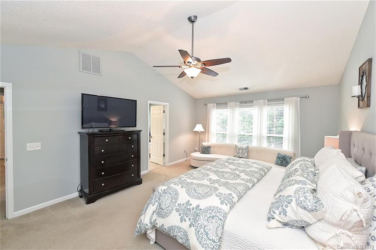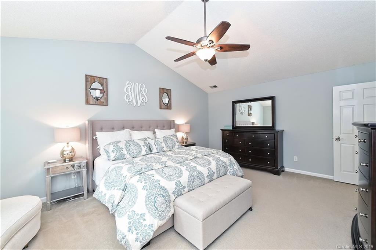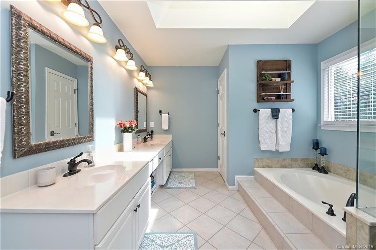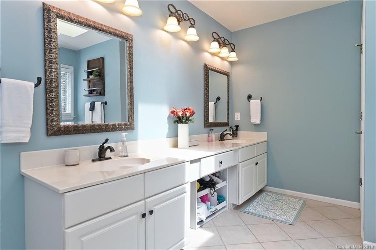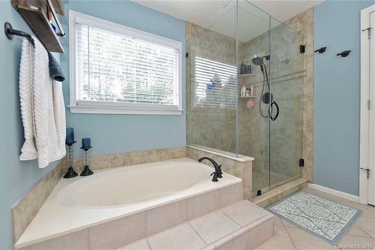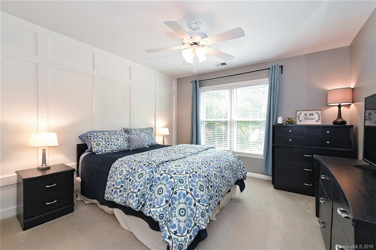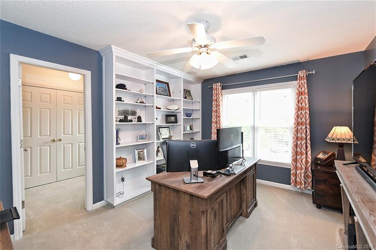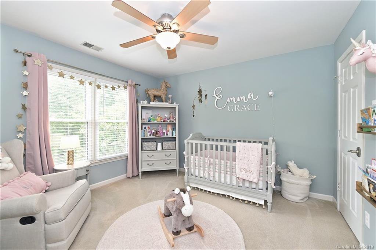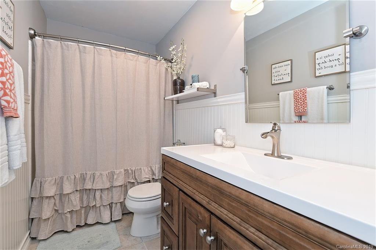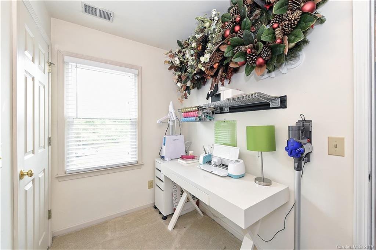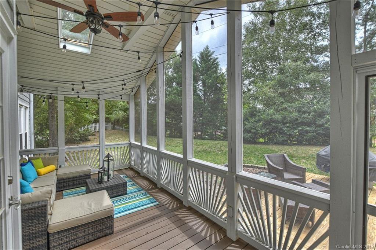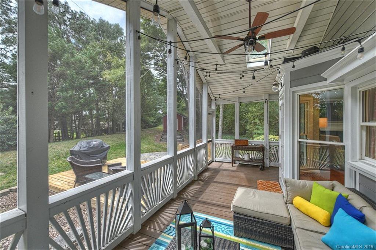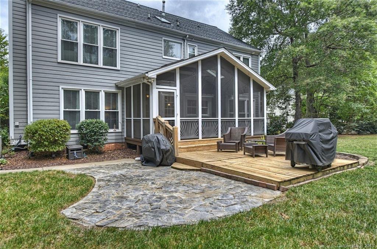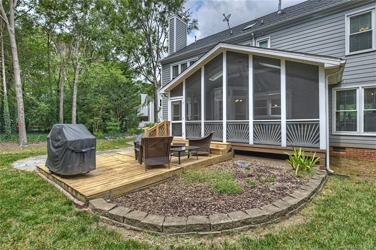7919 Bracken House Lane, Charlotte, NC 28277
- $370,000
- 4
- BD
- 3
- BA
- 2,458
- SqFt
Listing courtesy of RE/MAX Executive
Sold listing courtesy of HM Properties
- Sold Price
- $370,000
- List Price
- $359,900
- MLS#
- 3547735
- Status
- CLOSED
- Days on Market
- 45
- Property Type
- Residential
- Stories
- 2 Story
- Year Built
- 1993
- Closing Date
- Oct 28, 2019
- Bedrooms
- 4
- Bathrooms
- 3
- Full Baths
- 2
- Half Baths
- 1
- Lot Size
- 17,859
- Lot Size Area
- 0.41000000000000003
- Living Area
- 2,458
- Sq Ft Total
- 2458
- County
- Mecklenburg
- Subdivision
- Williamsburg
Property Description
Wonderful Williamsburg home situated on a premium cul-de-sac lot! This home offers a lot of space inside and out and provides quick access to Stonecrest and Blakeney as well as I-485. Interior features include a 2-story foyer, hardwood floors, open kitchen with white cabinets & island, 5 burner gas range, updated fixtures, neutral paint, recessed lighting, laundry room with sink, generous sized pantry, built-ins, custom trim work and more. Upstairs offers an oversized master bedroom and bath, large master closet with built in shelving. Secondary bedrooms have large closets, including one with a neat craft area built in! Upstairs hall full bath recently renovated with new vanity, paint, fixtures, and floor tile. Outside you will find a beautiful screened porch with vaulted ceiling overlooking a wood deck and stone patio! Other recent updates include: Furnace and air handler replaced in 2017. Windows replaced and updated. Exterior paint and siding repairs in 2016.
Additional Information
- Fireplace
- Yes
- Interior Features
- Built Ins, Garden Tub, Kitchen Island, Pantry, Skylight(s), Vaulted Ceiling, Walk In Closet(s)
- Floor Coverings
- Carpet, Hardwood, Tile
- Equipment
- Cable Prewire, Ceiling Fan(s), Convection Oven, Dishwasher, Disposal, Electric Dryer Hookup, Plumbed For Ice Maker, Microwave
- Foundation
- Crawl Space
- Laundry Location
- Main Level, Laundry Room
- Heating
- Central
- Water Heater
- Gas
- Water
- Public
- Sewer
- Public Sewer
- Exterior Construction
- Hardboard Siding
- Roof
- Shingle
- Parking
- Attached Garage, Garage - 2 Car, Garage Door Opener, Keypad Entry
- Driveway
- Concrete
- Lot Description
- Cul-De-Sac
- Elementary School
- Polo Ridge
- Middle School
- J.M. Robinson
- High School
- Ardrey Kell
- Construction Status
- Complete
- Porch
- Back, Covered, Screened, Patio, Deck
- Total Property HLA
- 2458
Mortgage Calculator
 “ Based on information submitted to the MLS GRID as of . All data is obtained from various sources and may not have been verified by broker or MLS GRID. Supplied Open House Information is subject to change without notice. All information should be independently reviewed and verified for accuracy. Some IDX listings have been excluded from this website. Properties may or may not be listed by the office/agent presenting the information © 2024 Canopy MLS as distributed by MLS GRID”
“ Based on information submitted to the MLS GRID as of . All data is obtained from various sources and may not have been verified by broker or MLS GRID. Supplied Open House Information is subject to change without notice. All information should be independently reviewed and verified for accuracy. Some IDX listings have been excluded from this website. Properties may or may not be listed by the office/agent presenting the information © 2024 Canopy MLS as distributed by MLS GRID”

Last Updated:
