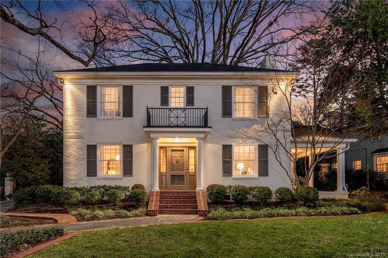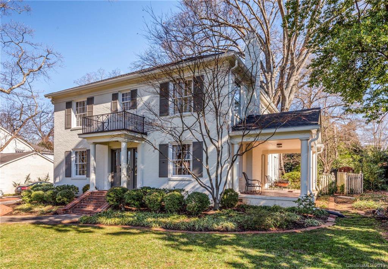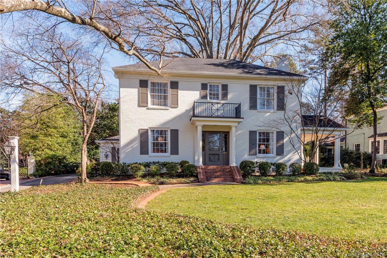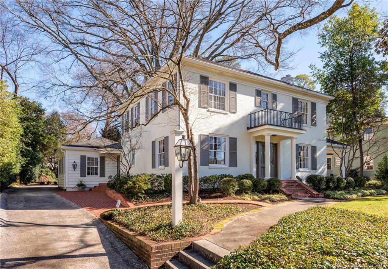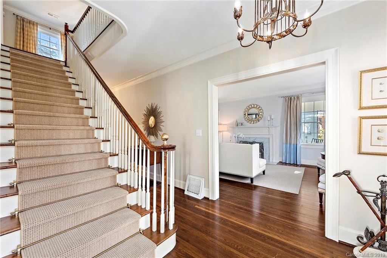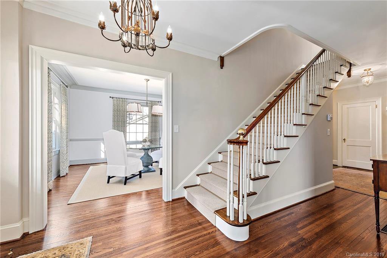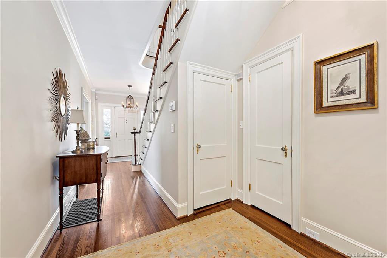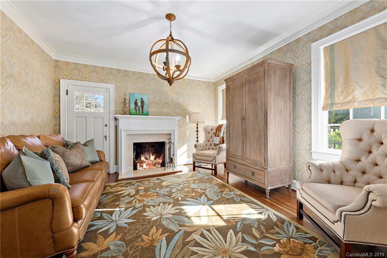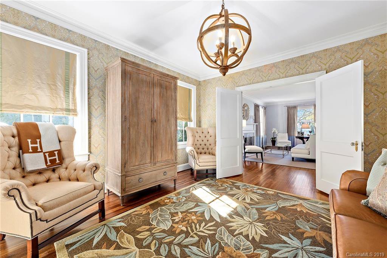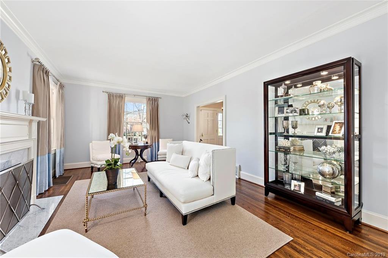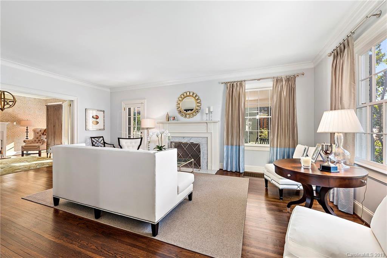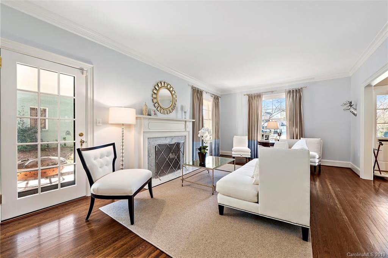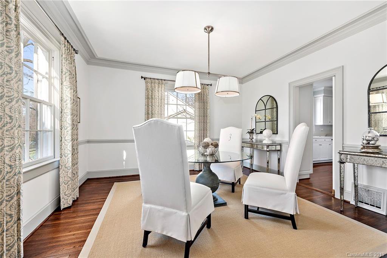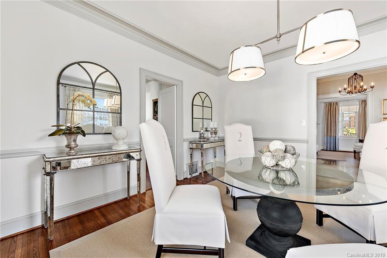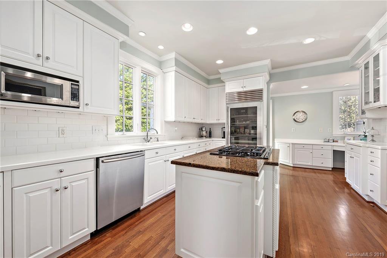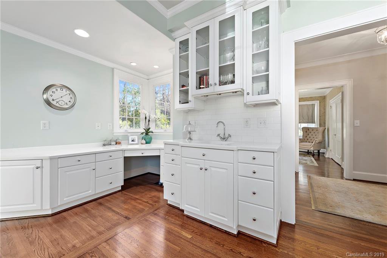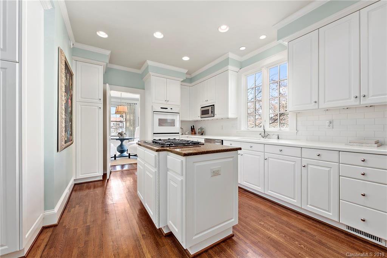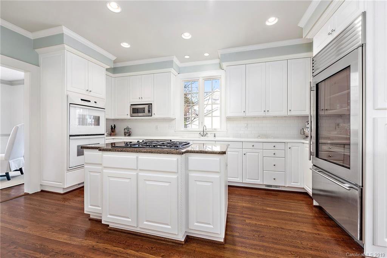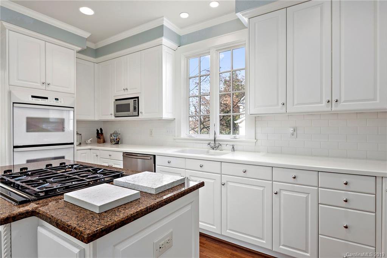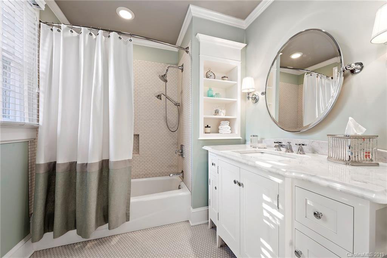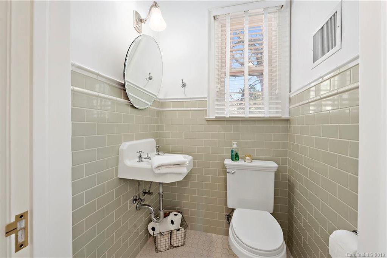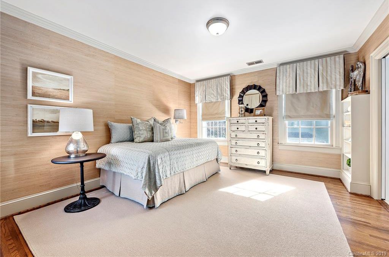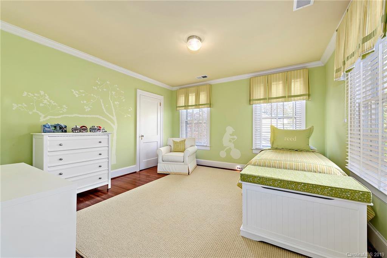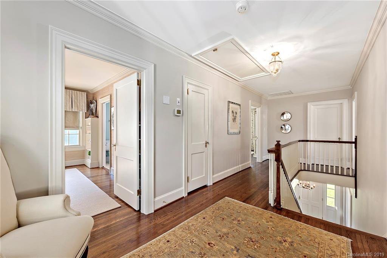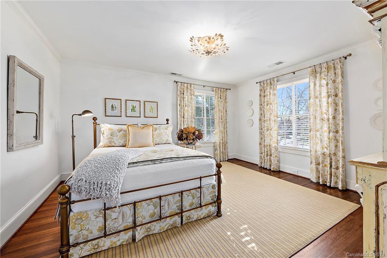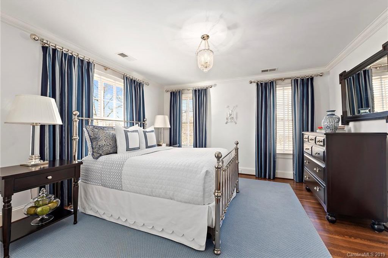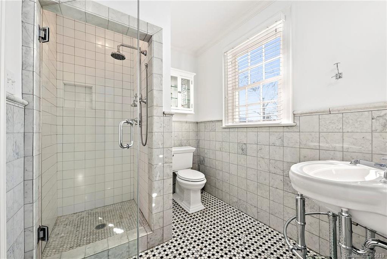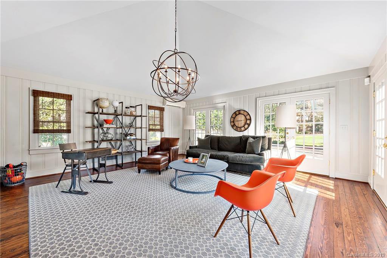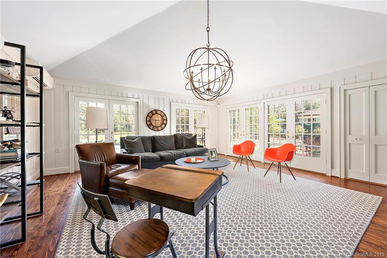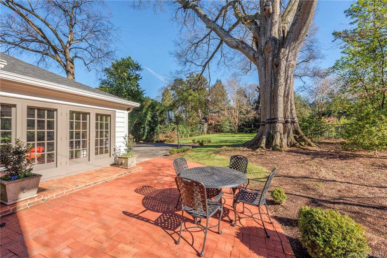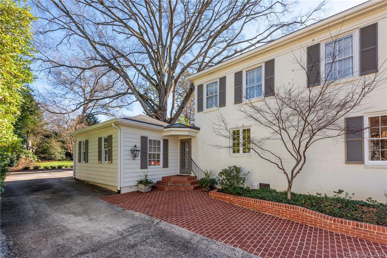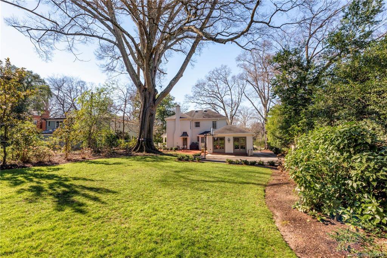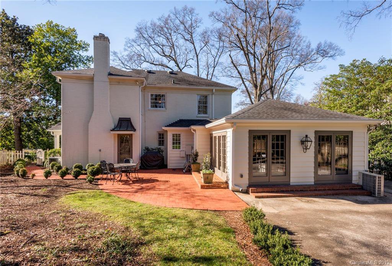1431 Queens W Road, Charlotte, NC 28207
- $1,225,000
- 4
- BD
- 3
- BA
- 3,151
- SqFt
Listing courtesy of Ivester Jackson Distinctive Properties
Sold listing courtesy of Savvy + Co Real Estate
- Sold Price
- $1,225,000
- List Price
- $1,249,999
- MLS#
- 3548268
- Status
- CLOSED
- Days on Market
- 47
- Property Type
- Residential
- Architectural Style
- Georgian
- Stories
- 2 Story/Basement
- Year Built
- 1936
- Closing Date
- Nov 25, 2019
- Bedrooms
- 4
- Bathrooms
- 3
- Full Baths
- 2
- Half Baths
- 1
- Lot Size
- 19,602
- Lot Size Area
- 0.45
- Living Area
- 3,151
- Sq Ft Total
- 3151
- County
- Mecklenburg
- Subdivision
- Myers Park
- Dom
- Yes
Property Description
Elegant, tastefully updated Myers Park home. This home features a wonderful floor plan with 3151 sq. ft., 4BR/2BA/1HB. All bedrooms are upstairs. The first level living space offers a formal living room, formal dining room and two other family rooms. This home has been meticulously maintained and updated. Gleaming refinished hardwoods throughout. All upstairs bathrooms fully remodeled, newer roof, newer heat and air systems, custom draperies and window treatments, painted brick, multiple lighting fixtures replaced interior/exterior, multiple windows replaced and many more upgrades! Beautiful fully fenced flat backyard with mature and well kept landscaping. Perfect for entertaining! Close to Uptown Charlotte, all hospitals, all shopping and major highways. This home has wonderful curb appeal! Don't miss this move-in-ready elegant home! All fireplaces will convey in "as-is" condition with no known issues. Shed in backyard will convey in "as-is" condition.
Additional Information
- Community Features
- Sidewalks
- Fireplace
- Yes
- Interior Features
- Attic Stairs Pulldown, Basement Shop, Kitchen Island, Pantry, Walk In Closet(s), Window Treatments
- Floor Coverings
- Tile, Wood
- Equipment
- Cable Prewire, Dishwasher, Disposal, Double Oven, Plumbed For Ice Maker, Microwave, Refrigerator, Security System, Self Cleaning Oven, Wall Oven, Washer
- Foundation
- Basement, Crawl Space
- Laundry Location
- Main Level, Closet
- Heating
- Central, Heat Pump, Heat Pump
- Water Heater
- Gas
- Water
- Public
- Sewer
- Public Sewer
- Exterior Features
- Fence, In-Ground Irrigation
- Exterior Construction
- Other
- Parking
- Driveway, Parking Space - 4+
- Driveway
- Concrete, Other
- Lot Description
- Level
- Elementary School
- Dilworth
- Middle School
- Alexander Graham
- High School
- Myers Park
- Porch
- Front, Patio, Other
- Total Property HLA
- 3151
Mortgage Calculator
 “ Based on information submitted to the MLS GRID as of . All data is obtained from various sources and may not have been verified by broker or MLS GRID. Supplied Open House Information is subject to change without notice. All information should be independently reviewed and verified for accuracy. Some IDX listings have been excluded from this website. Properties may or may not be listed by the office/agent presenting the information © 2024 Canopy MLS as distributed by MLS GRID”
“ Based on information submitted to the MLS GRID as of . All data is obtained from various sources and may not have been verified by broker or MLS GRID. Supplied Open House Information is subject to change without notice. All information should be independently reviewed and verified for accuracy. Some IDX listings have been excluded from this website. Properties may or may not be listed by the office/agent presenting the information © 2024 Canopy MLS as distributed by MLS GRID”

Last Updated:
