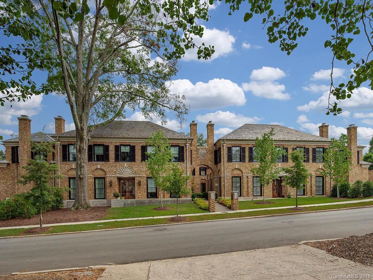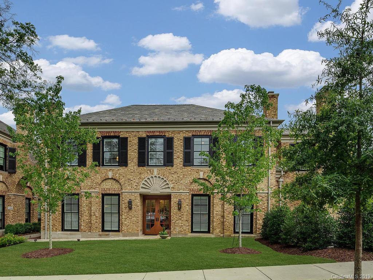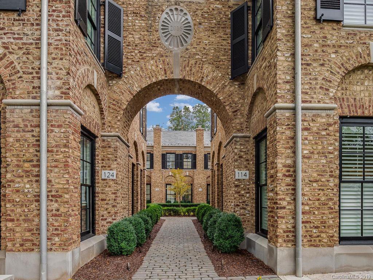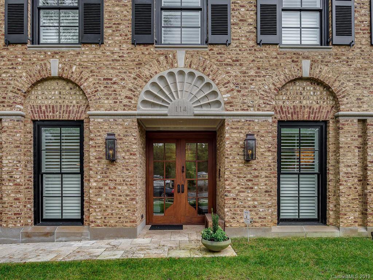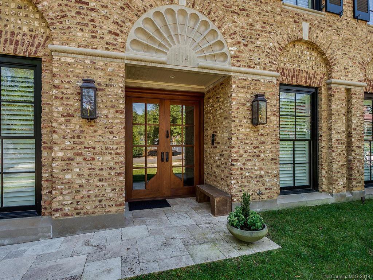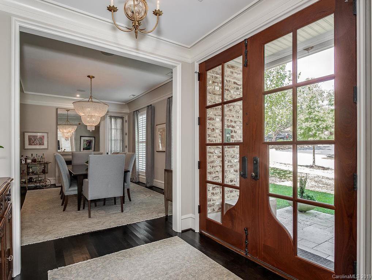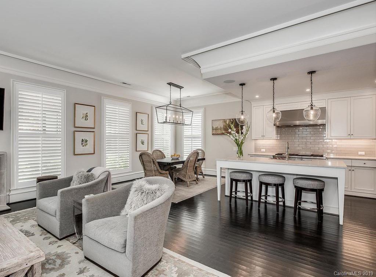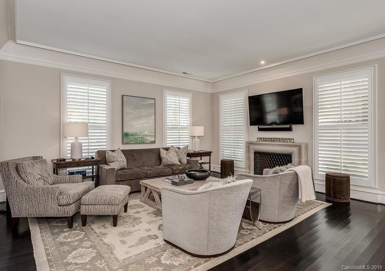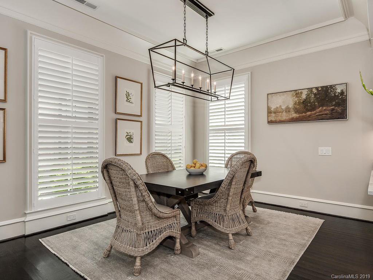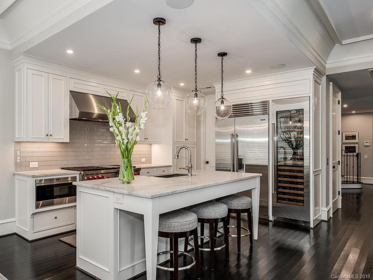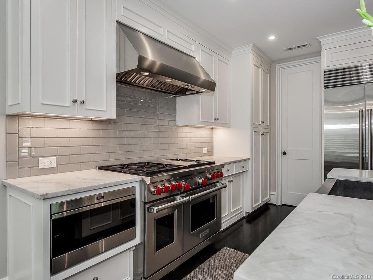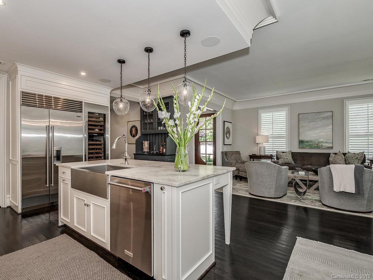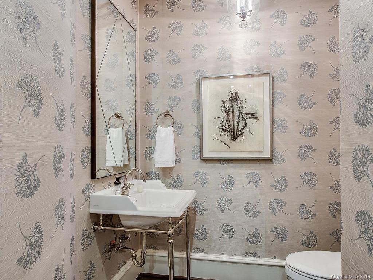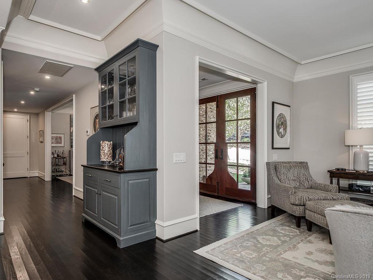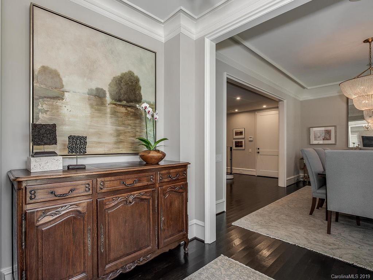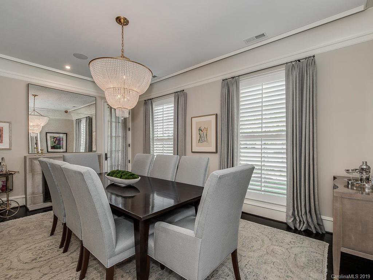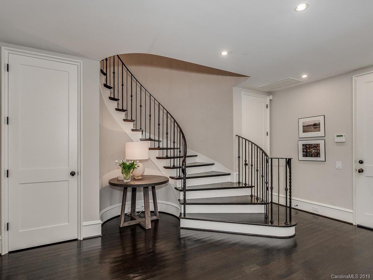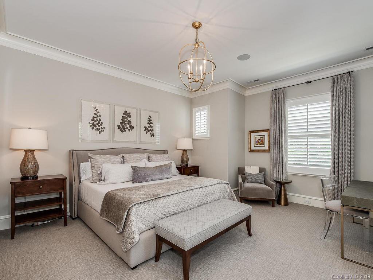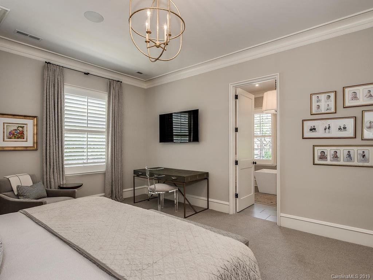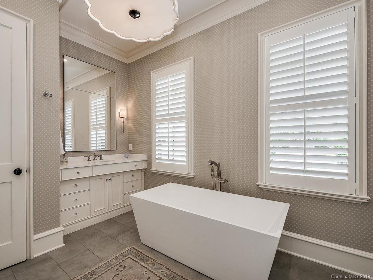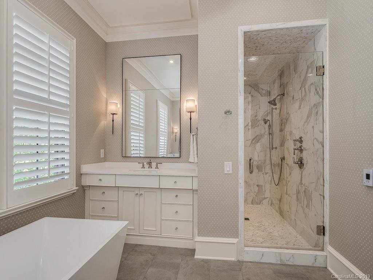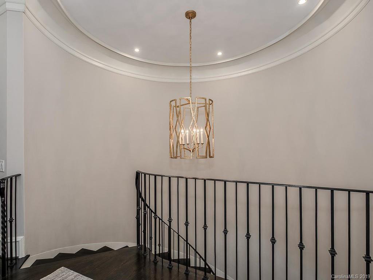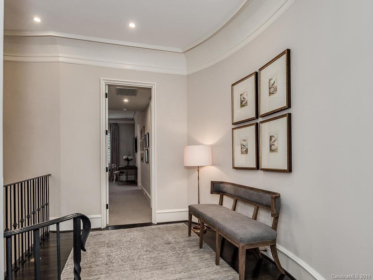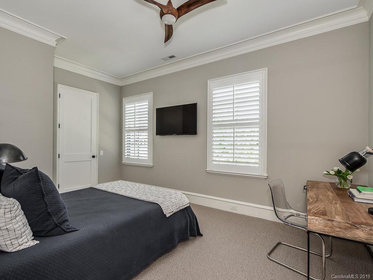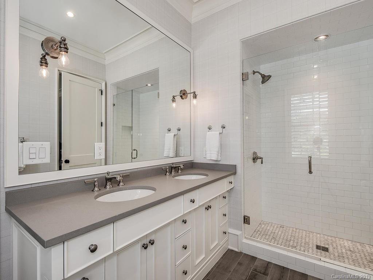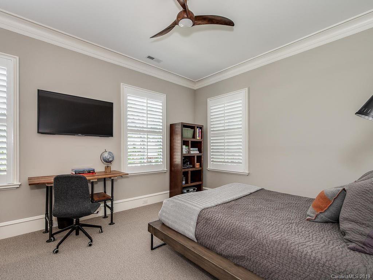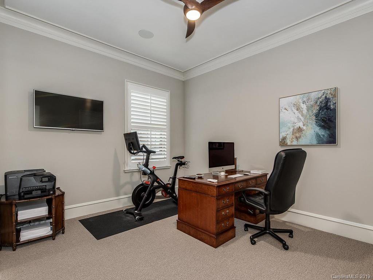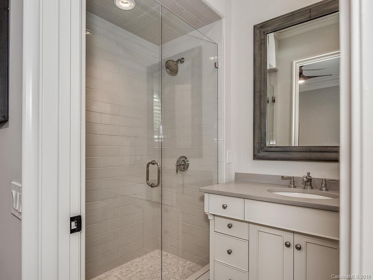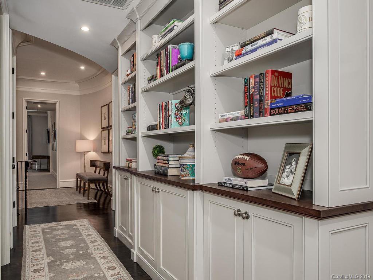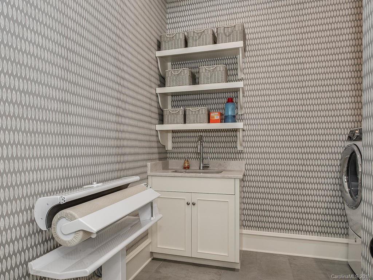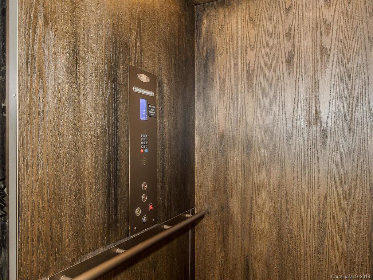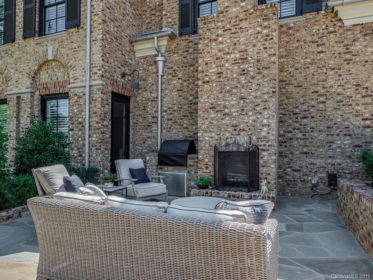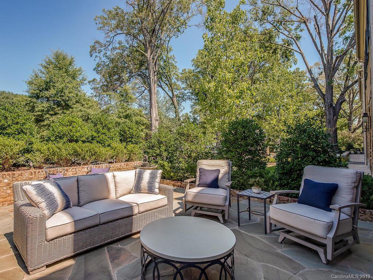114 Cottage Place, Charlotte, NC 28207
- $1,693,000
- 4
- BD
- 4
- BA
- 3,286
- SqFt
Listing courtesy of Cottingham Chalk
Sold listing courtesy of Ivester Jackson Distinctive Properties
- Sold Price
- $1,693,000
- List Price
- $1,795,000
- MLS#
- 3548528
- Status
- CLOSED
- Days on Market
- 85
- Property Type
- Residential
- Architectural Style
- Transitional
- Stories
- 2 Story
- Year Built
- 2017
- Closing Date
- Dec 06, 2019
- Bedrooms
- 4
- Bathrooms
- 4
- Full Baths
- 3
- Half Baths
- 1
- Lot Size
- 2,874
- Lot Size Area
- 0.066
- Living Area
- 3,286
- Sq Ft Total
- 3286
- County
- Mecklenburg
- Subdivision
- Eastover
- Building Name
- Kenwood Cottage Place
Property Description
Stunning townhome developed by Jim Gross Company. Open floorplan, 10’ ceilings. Interior elevator, spiral staircase, high end finishes and appliances, heated floors in MBA, floor to ceiling windows, solid wood doors, beautiful moldings, near zero exterior maintenance with zinc gutters/downspouts, and limestone surrounds on all windows, wide plantation shutters. HOA currently pays for parking lot across the street for residents’ guests. Sellers added: Beautiful built-ins and outdoor patio with Lynx grill, masonry fp. Smart Home – Control 4 System (use the app to control garage door, HVAC, front porch and garage lights. Multi-function in each room with TV/Apple TV/Blu-Ray, music. Security upgrade with hard drive storage and (3) cameras. Upgraded speakers in (6) rooms, (2) routers. Wired for AT&T U-verse. System controlled by handheld controller, tablet and app for smart phone. Walkable to everything – Harris Teeter, Manor Theatre, Starbucks, Eastover Elem, shops, restaurants.
Additional Information
- Hoa Fee
- $1,500
- Hoa Fee Paid
- Quarterly
- Fireplace
- Yes
- Interior Features
- Built Ins, Elevator, Kitchen Island, Open Floorplan, Pantry, Walk In Closet(s), Walk In Pantry, Window Treatments
- Floor Coverings
- Carpet, Tile, Wood
- Equipment
- Cable Prewire, Ceiling Fan(s), Disposal, Electric Dryer Hookup, Plumbed For Ice Maker, Microwave, Refrigerator
- Foundation
- Slab
- Laundry Location
- Upper Level
- Heating
- Central, Multizone A/C, Zoned
- Water Heater
- Gas
- Water
- Public
- Sewer
- Public Sewer
- Exterior Features
- Gas Grill, Lawn Maintenance, Outdoor Fireplace
- Exterior Construction
- Stone
- Parking
- Garage - 2 Car, Side Load Garage
- Driveway
- Concrete
- Lot Description
- End Unit
- Elementary School
- Eastover
- Middle School
- Alexander Graham
- High School
- Myers Park
- Builder Name
- Thomasson Constrution
- Porch
- Front, Patio
- Total Property HLA
- 3286
Mortgage Calculator
 “ Based on information submitted to the MLS GRID as of . All data is obtained from various sources and may not have been verified by broker or MLS GRID. Supplied Open House Information is subject to change without notice. All information should be independently reviewed and verified for accuracy. Some IDX listings have been excluded from this website. Properties may or may not be listed by the office/agent presenting the information © 2024 Canopy MLS as distributed by MLS GRID”
“ Based on information submitted to the MLS GRID as of . All data is obtained from various sources and may not have been verified by broker or MLS GRID. Supplied Open House Information is subject to change without notice. All information should be independently reviewed and verified for accuracy. Some IDX listings have been excluded from this website. Properties may or may not be listed by the office/agent presenting the information © 2024 Canopy MLS as distributed by MLS GRID”

Last Updated:
