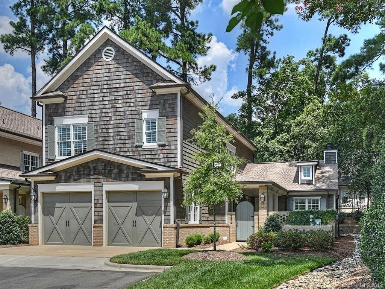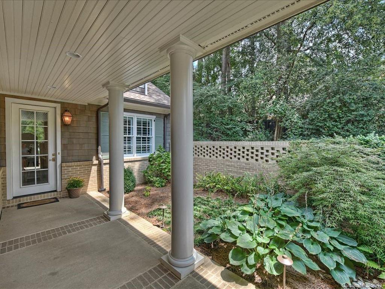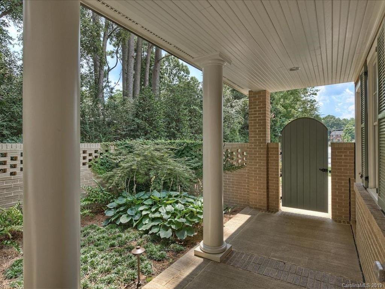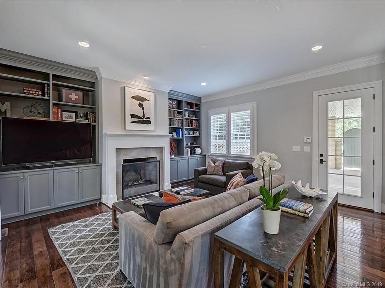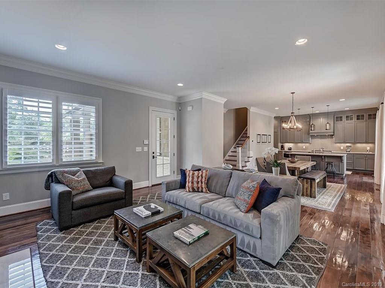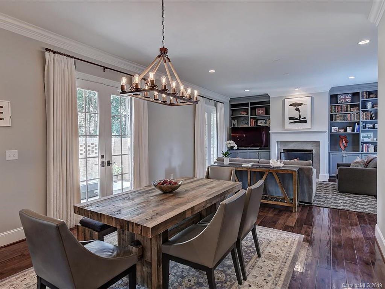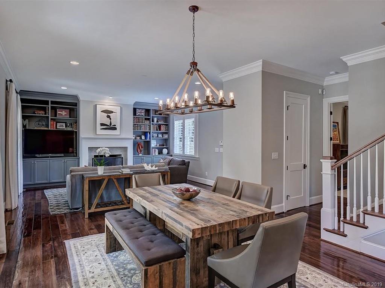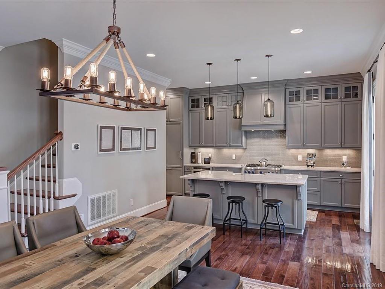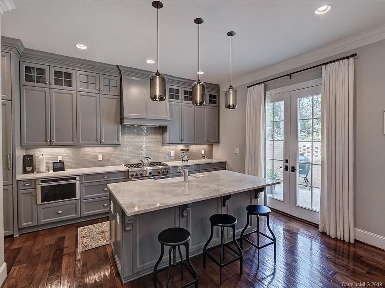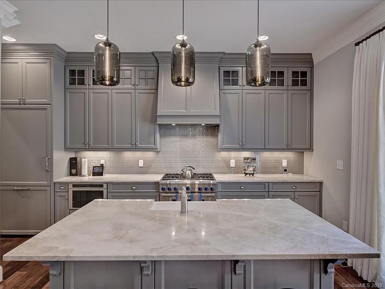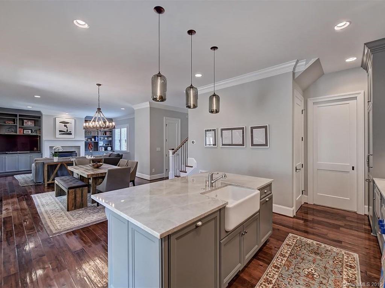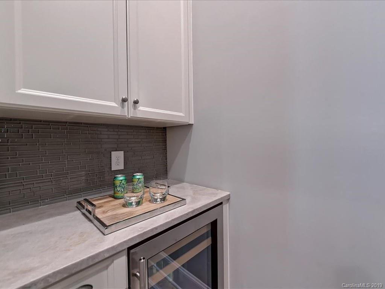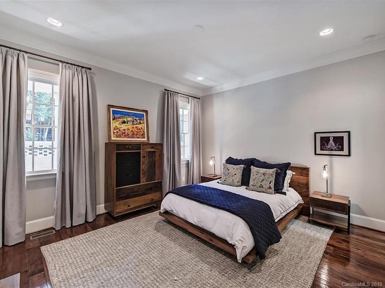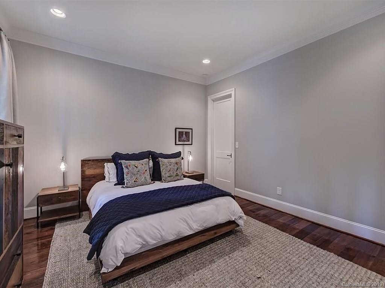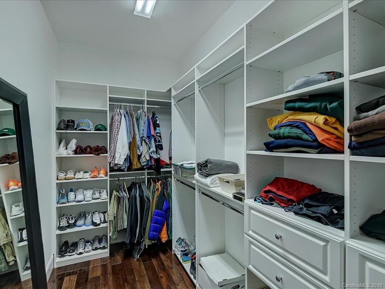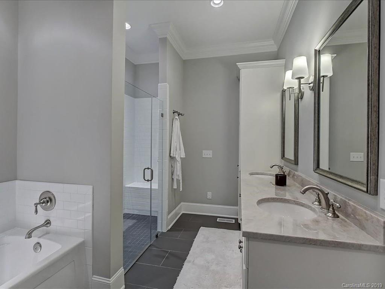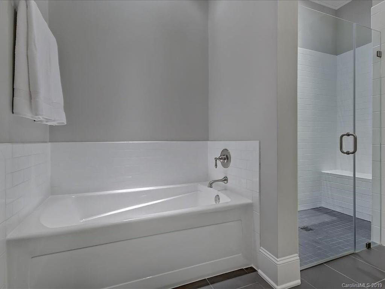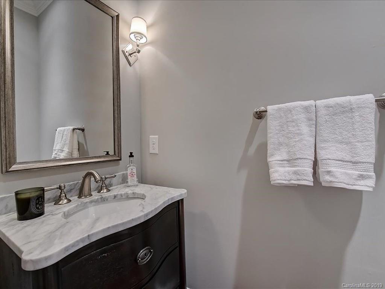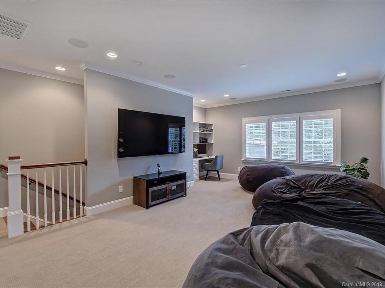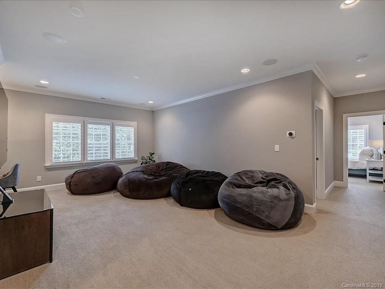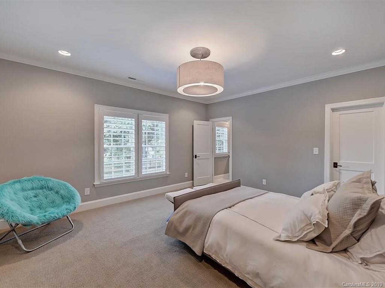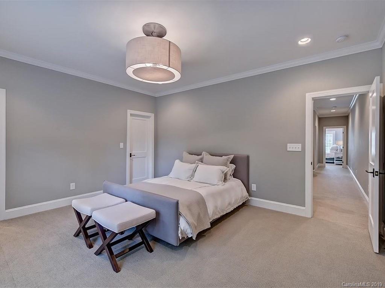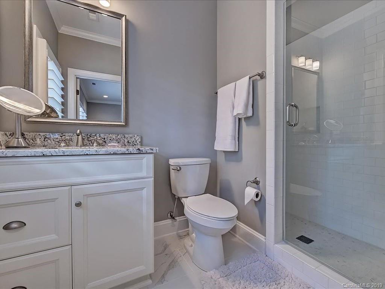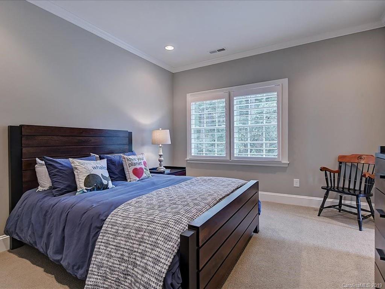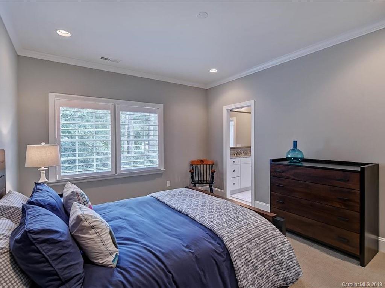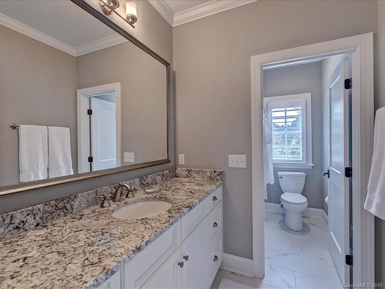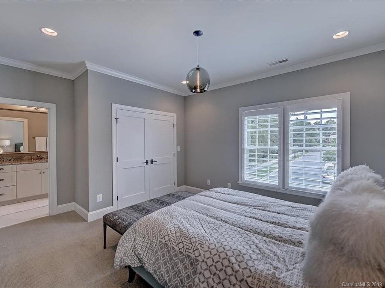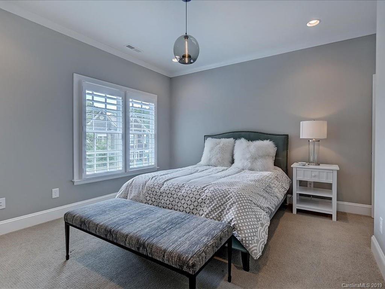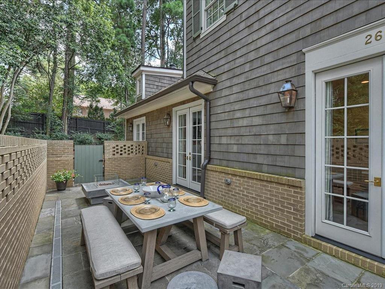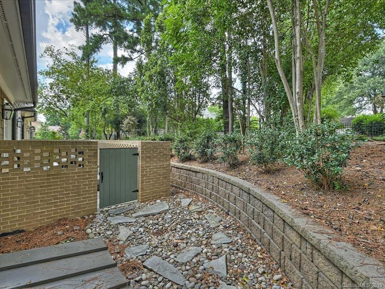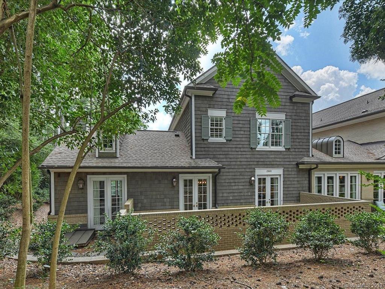2661 Colton Drive, Charlotte, NC 28211
- $1,000,000
- 4
- BD
- 4
- BA
- 2,670
- SqFt
Listing courtesy of HM Properties
Sold listing courtesy of Dickens Mitchener & Associates Inc
- Sold Price
- $1,000,000
- List Price
- $1,050,000
- MLS#
- 3548956
- Status
- CLOSED
- Days on Market
- 124
- Property Type
- Residential
- Stories
- 2 Story
- Year Built
- 2015
- Closing Date
- Jan 13, 2020
- Bedrooms
- 4
- Bathrooms
- 4
- Full Baths
- 3
- Half Baths
- 1
- Lot Size
- 4,573
- Lot Size Area
- 0.105
- Living Area
- 2,670
- Sq Ft Total
- 2670
- County
- Mecklenburg
- Subdivision
- Eastover
- Building Name
- The Cottages on Providence
Property Description
Luxury townhouse in Eastover with master bedroom on the main floor. This home is very private as it is located in the back corner of the complex with no street behind. High-end upgrades, appliances, and finishes including gorgeous Mint Hill Cabinetry cabinets; top-of-the-line Taj Mahal quartzite in kitchen, fireplace, master bath, and bar; White granite, marble, and subway tile in secondary baths; Thermador built-in refrigerator, gas range, dishwasher, and microwave; U-line beverage refrigerator in entertainment bar; Surround sound with fabulous 75" Sony High-Def.TV; House networking system; Nest thermostats; Rannai tankless water heater; Central vaccum; Plantation shutters in all windows; Designer lighting. Has been a second home, and it is in pristine condition!Pretty front entry courtyard and rear stone patio with wall surrounding and Restoration Hardware fire pit. 2 car garage.
Additional Information
- Hoa Fee
- $450
- Hoa Fee Paid
- Monthly
- Community Features
- Sidewalks, Street Lights
- Fireplace
- Yes
- Interior Features
- Built Ins, Cable Available, Kitchen Island, Open Floorplan, Pantry, Walk In Closet(s)
- Floor Coverings
- Carpet, Hardwood, Tile
- Equipment
- Cable Prewire, Central Vacuum, Microwave, Network Ready, Refrigerator, Security System, Surround Sound
- Foundation
- Crawl Space
- Laundry Location
- Main Level, Laundry Room
- Heating
- Central
- Water Heater
- Gas
- Water
- Public
- Sewer
- Public Sewer
- Exterior Features
- Fence, Fire Pit, In-Ground Irrigation, Terrace, Wired Internet Available
- Exterior Construction
- Brick Partial, Cedar
- Roof
- Asbestos Shingle, Metal
- Parking
- Garage - 2 Car, Garage Door Opener, Keypad Entry
- Lot Description
- End Unit, Private
- Elementary School
- Eastover
- Middle School
- Alexander Graham
- High School
- Myers Park
- Porch
- Covered, Front
- Total Property HLA
- 2670
Mortgage Calculator
 “ Based on information submitted to the MLS GRID as of . All data is obtained from various sources and may not have been verified by broker or MLS GRID. Supplied Open House Information is subject to change without notice. All information should be independently reviewed and verified for accuracy. Some IDX listings have been excluded from this website. Properties may or may not be listed by the office/agent presenting the information © 2024 Canopy MLS as distributed by MLS GRID”
“ Based on information submitted to the MLS GRID as of . All data is obtained from various sources and may not have been verified by broker or MLS GRID. Supplied Open House Information is subject to change without notice. All information should be independently reviewed and verified for accuracy. Some IDX listings have been excluded from this website. Properties may or may not be listed by the office/agent presenting the information © 2024 Canopy MLS as distributed by MLS GRID”

Last Updated:
