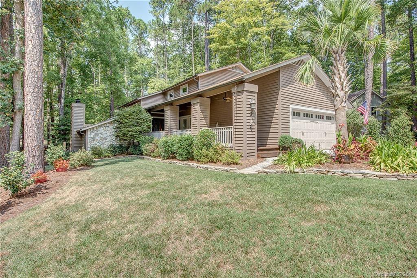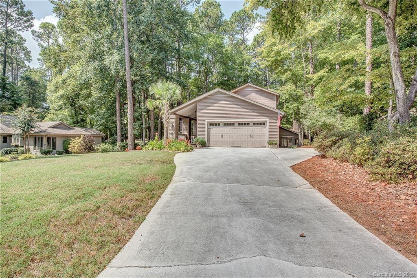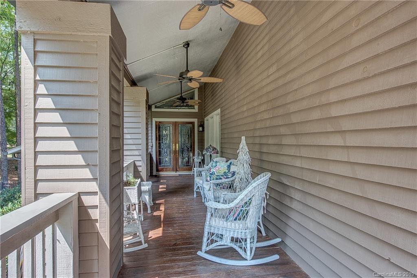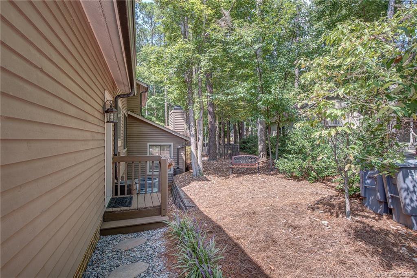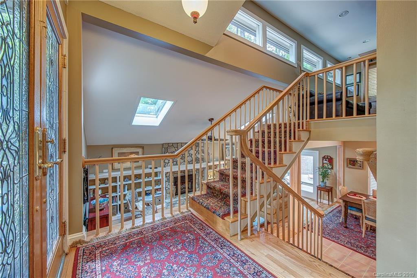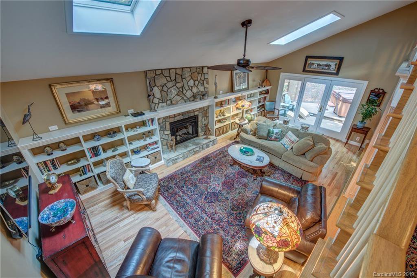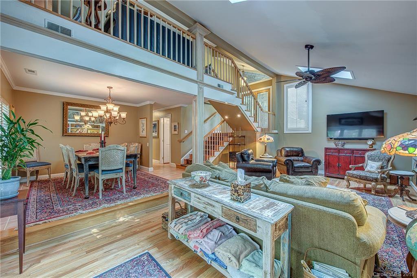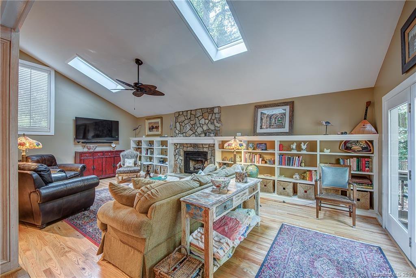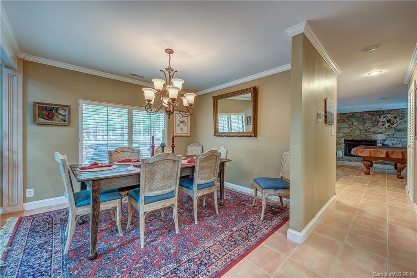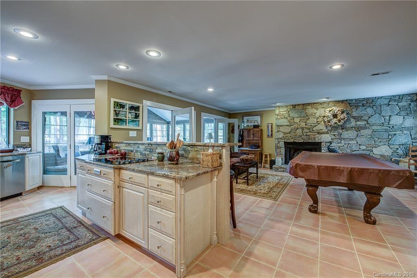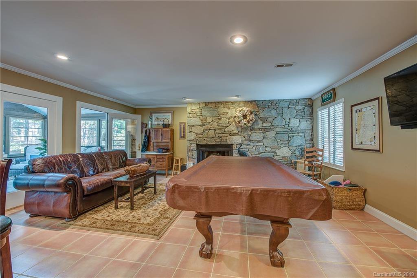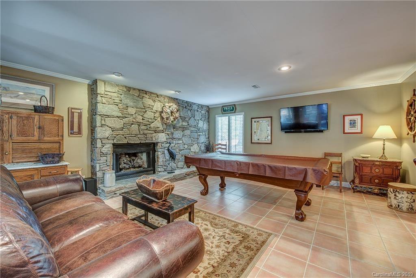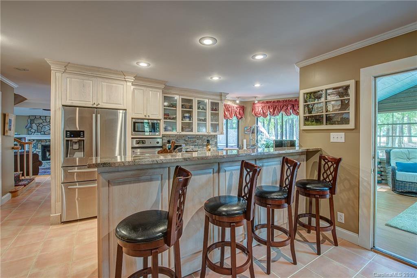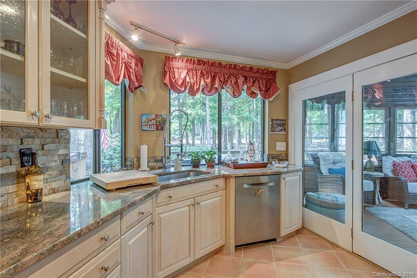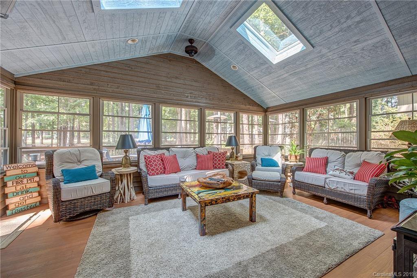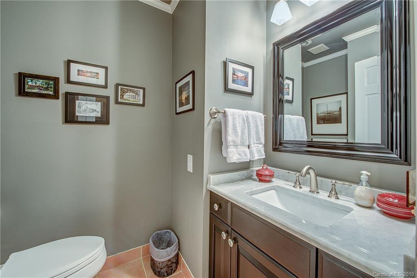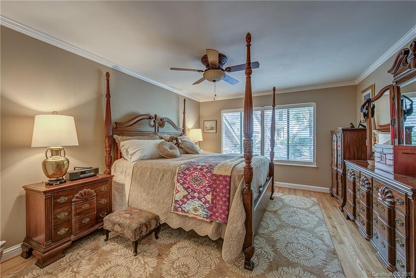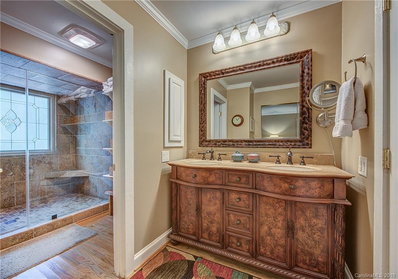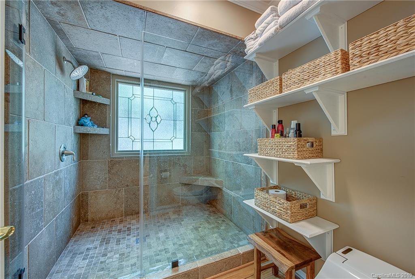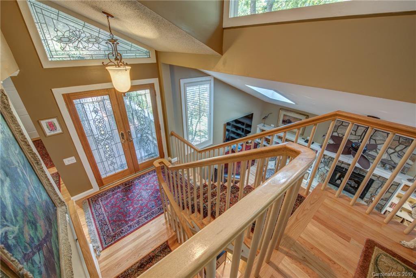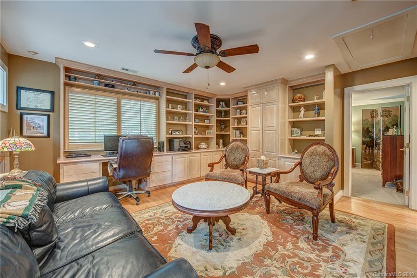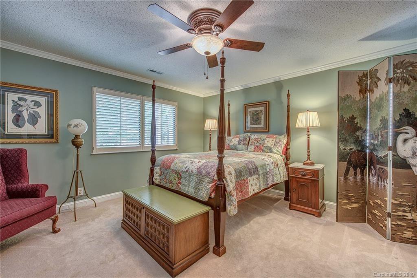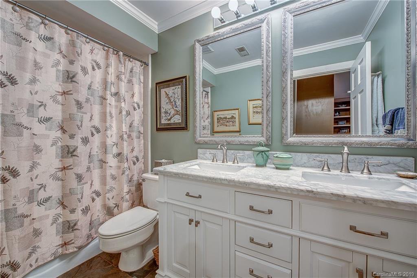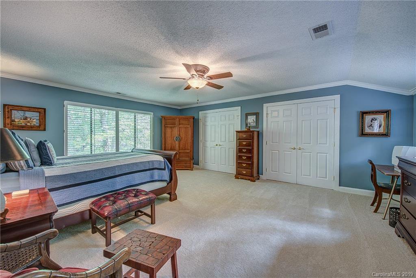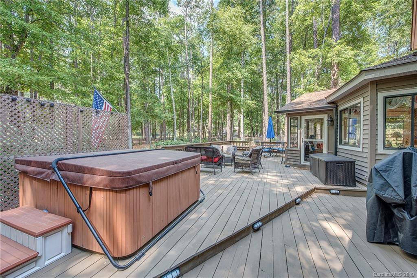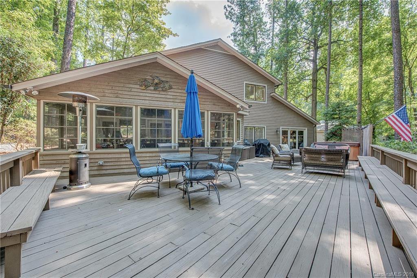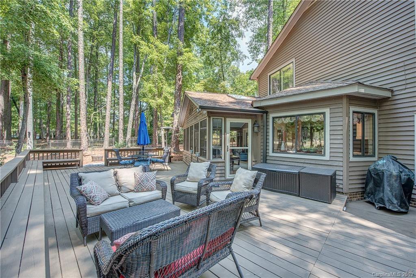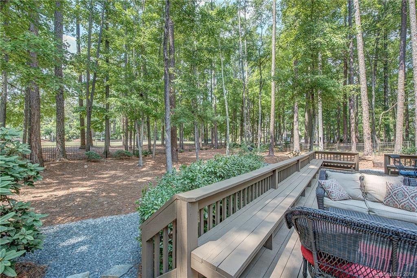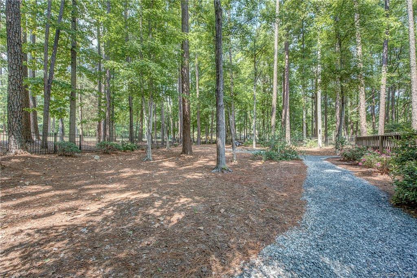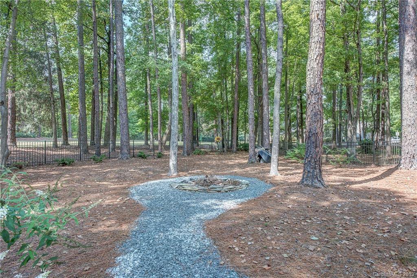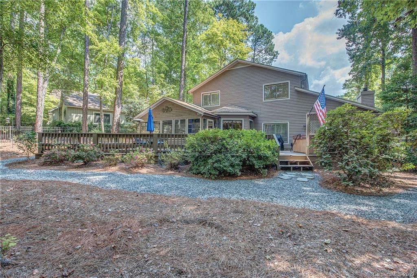124 Tall Pines Court, Lake Wylie, SC 29710
- $437,000
- 3
- BD
- 3
- BA
- 2,774
- SqFt
Listing courtesy of Garibaldi Realty, LLC
Sold listing courtesy of Costello Real Estate and Investments Fort Mill LLC
- Sold Price
- $437,000
- List Price
- $439,900
- MLS#
- 3549177
- Status
- CLOSED
- Days on Market
- 116
- Property Type
- Residential
- Architectural Style
- Transitional
- Stories
- 2.5 Story
- Year Built
- 1985
- Closing Date
- Jan 07, 2020
- Bedrooms
- 3
- Bathrooms
- 3
- Full Baths
- 2
- Half Baths
- 1
- Lot Size
- 19,602
- Lot Size Area
- 0.45
- Living Area
- 2,774
- Sq Ft Total
- 2774
- County
- York
- Subdivision
- River Hills
Property Description
A MUST SEE in RIVER HILLS...Welcome home to 124 Tall Pines Ct. This beautiful home is move in ready with lots of upgrades!! Updated kitchen with SS appliances and granite countertops is a Chef's dream! Stunning stone fireplaces...in living and family rooms. Newly added sunroom with lots of windows and skylights! 3 Bedrooms...Master on Main! 2.5 Bathrooms...all updated! Lots of storage! Work from home in the spacious office/flex space on upper floor. Magnificent landscaping and attention to detail! Tranquil setting in fenced back yard with trees and firepit! Huge deck for entertaining family and friends. Hosting made easy in this home! Hot tub to CONVEY! River Hills is a gated community with AMENITIES! River Hills Country Club is a private club and optional! It offers golf, swimming, tennis, fitness center, and dining. Contact River Hills for membership details. Contact River Hills/Marina for details on boat slip availability. Nature and Lake living at it's finest!
Additional Information
- Hoa Fee
- $475
- Hoa Fee Paid
- Quarterly
- Community Features
- Clubhouse, Fitness Center, Gated, Golf, Lake, Outdoor Pool, Playground, Recreation Area, Security, Sidewalks, Street Lights, Tennis Court(s), Walking Trails
- Fireplace
- Yes
- Interior Features
- Attic Fan, Attic Stairs Pulldown, Pantry, Skylight(s)
- Floor Coverings
- Tile, Wood
- Equipment
- Cable Prewire, Ceiling Fan(s), Electric Cooktop, Dishwasher, Disposal, Double Oven, Exhaust Fan, Microwave, Oven, Propane Cooktop
- Foundation
- Crawl Space
- Laundry Location
- Lower Level
- Heating
- Heat Pump, Heat Pump, Natural Gas
- Water Heater
- Electric
- Water
- County Water
- Sewer
- County Sewer
- Exterior Features
- Fence, Hot Tub, In-Ground Irrigation, Fire Pit
- Exterior Construction
- Stone, Wood Siding
- Parking
- Attached Garage, Garage - 2 Car, Parking Space - 2
- Driveway
- Concrete
- Lot Description
- Cul-De-Sac, Wooded
- Elementary School
- Crowders Creek
- Middle School
- Oakridge
- High School
- Clover
- Construction Status
- Complete
- Porch
- Front, Deck
- Total Property HLA
- 2774
Mortgage Calculator
 “ Based on information submitted to the MLS GRID as of . All data is obtained from various sources and may not have been verified by broker or MLS GRID. Supplied Open House Information is subject to change without notice. All information should be independently reviewed and verified for accuracy. Some IDX listings have been excluded from this website. Properties may or may not be listed by the office/agent presenting the information © 2024 Canopy MLS as distributed by MLS GRID”
“ Based on information submitted to the MLS GRID as of . All data is obtained from various sources and may not have been verified by broker or MLS GRID. Supplied Open House Information is subject to change without notice. All information should be independently reviewed and verified for accuracy. Some IDX listings have been excluded from this website. Properties may or may not be listed by the office/agent presenting the information © 2024 Canopy MLS as distributed by MLS GRID”

Last Updated:
