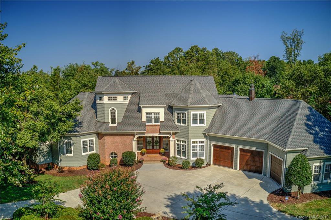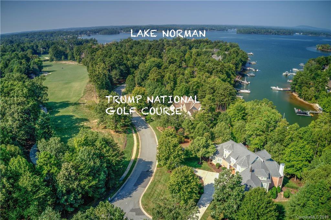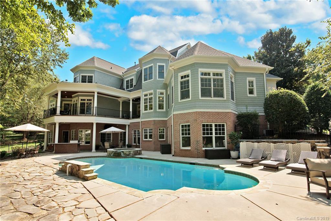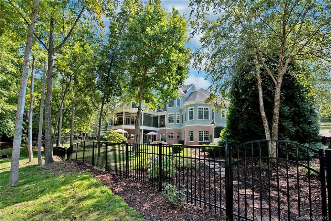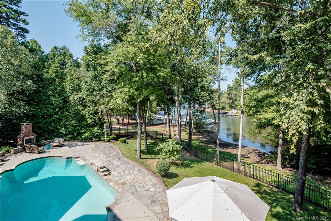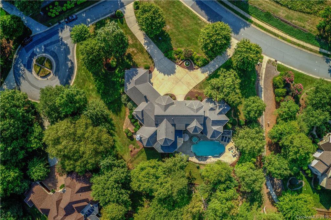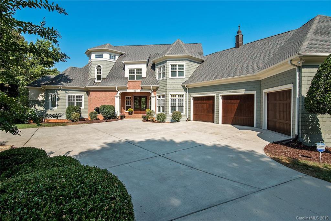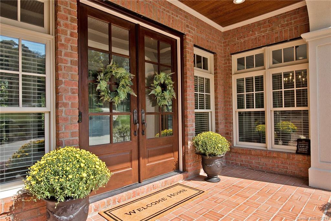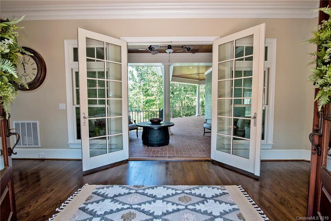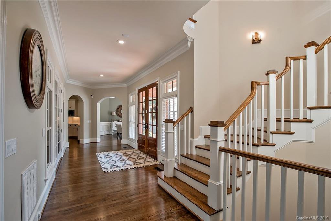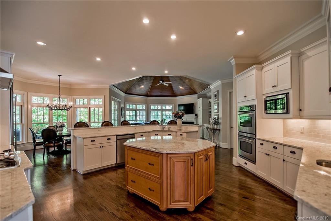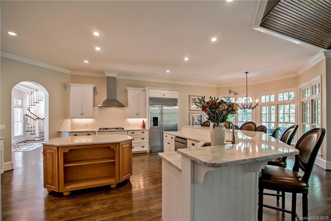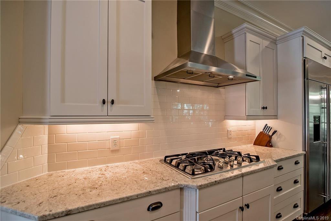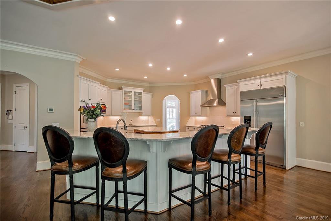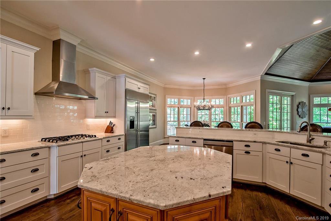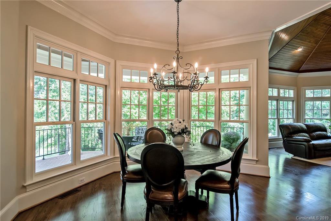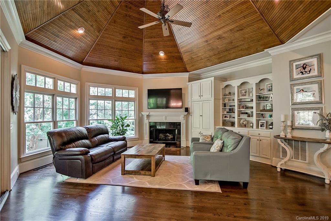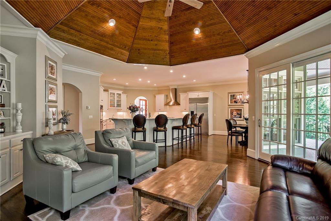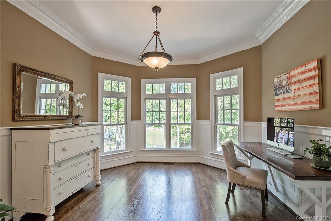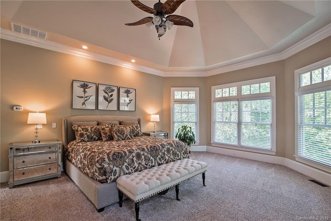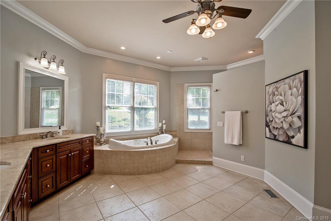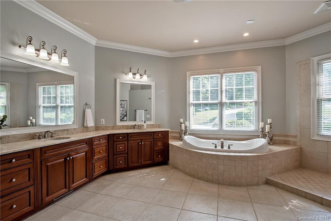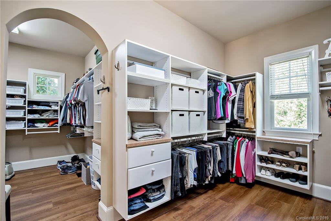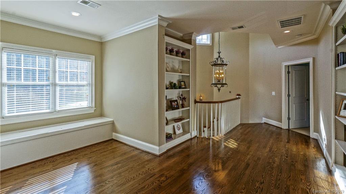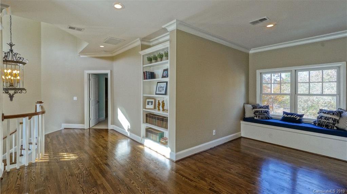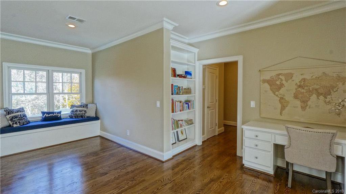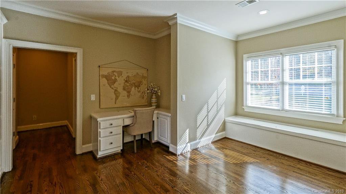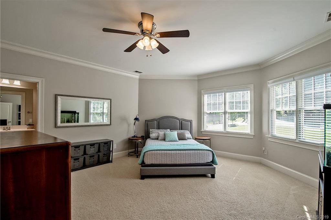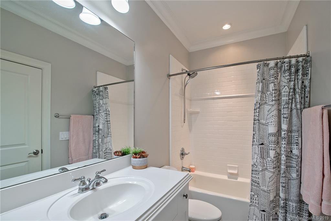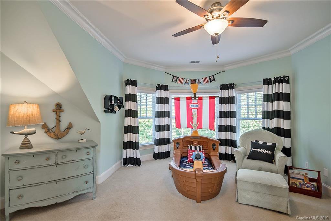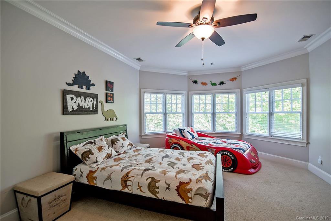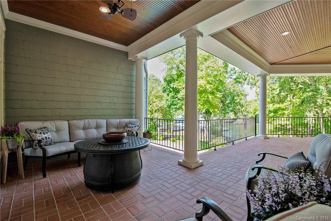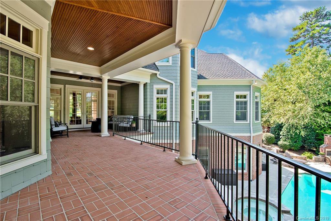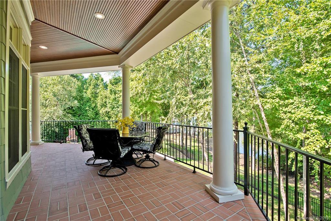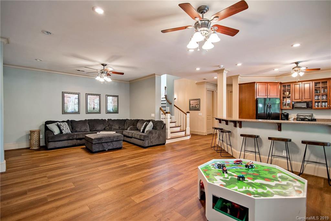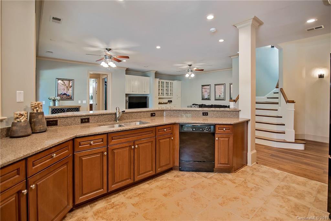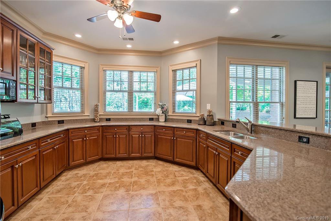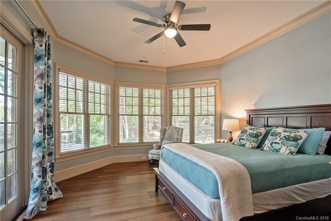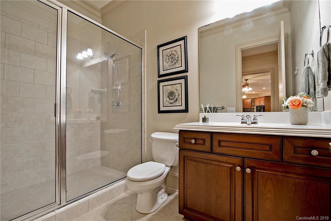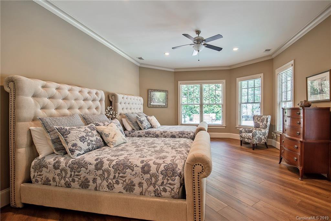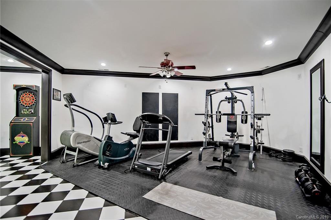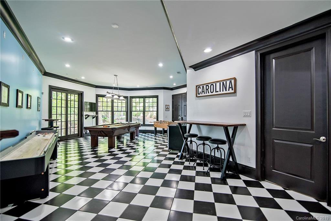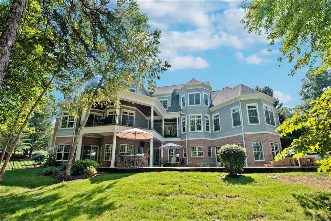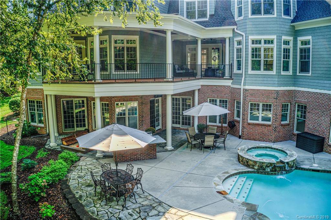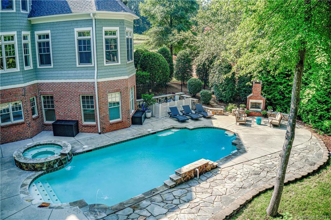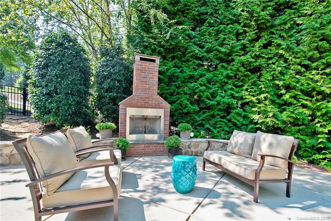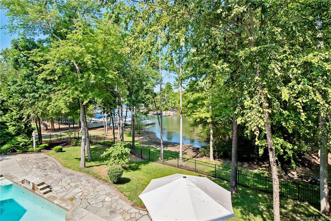105 Marbury Court, Mooresville, NC 28117
- $1,450,000
- 5
- BD
- 6
- BA
- 7,262
- SqFt
Listing courtesy of Southern Homes of the Carolinas
Sold listing courtesy of RE/MAX Executive
- Sold Price
- $1,450,000
- List Price
- $1,475,000
- MLS#
- 3549770
- Status
- CLOSED
- Days on Market
- 118
- Property Type
- Residential
- Architectural Style
- Transitional
- Stories
- 2 Story/Basement
- Year Built
- 2003
- Closing Date
- Jan 10, 2020
- Bedrooms
- 5
- Bathrooms
- 6
- Full Baths
- 5
- Half Baths
- 1
- Lot Size
- 39,639
- Lot Size Area
- 0.91
- Living Area
- 7,262
- Sq Ft Total
- 7262
- County
- Iredell
- Subdivision
- The Point
- Waterfront
- Yes
- Waterfront Features
- Boat Slip (Deed), Pier
Property Description
LAKE NORMAN AT YOUR FINGERTIPS! ALL IN A PARK LIKE PRIVATE, QUIET SERENE SETTING! A stunning waterfront home boasting unique multi-angled rooms creating a timeless design with a warm open flow. Beautiful sunsets from a European style copper accent roofed terrace overlooking the lake & beautiful LARGE SALT WATER POOL. Luxurious detailing provides dramatic character throughout. Main & lower levels invite a gracious indoor/outdoor lifestyle. Gourmet kitch., breakfast area and dramatic great room w fireplace & lake views. Main flr Master Suite w/ spa-bath, view, his/hers walk-ins. Entertain in style on the lake front pool deck; huge game room & gym. Outdoor patio grill & fireplace. Second kitchen & flex/ bedrm. Walk to your boat slip! Garage workshop. Full house generator. Over $100K in upgrades includes roof, air cond, pool equip; NEW PAINT AND HARDWOOD FLOORS UPSTAIRS LOFT ADDED MID NOV.! All this in one the finest communities with world class amenities & Trump National Golf Club!
Additional Information
- Hoa Fee
- $677
- Hoa Fee Paid
- Semi-Annually
- Community Features
- Clubhouse, Fitness Center, Golf, Lake, Outdoor Pool, Playground, Recreation Area, Security, Sidewalks, Street Lights, Tennis Court(s), Walking Trails
- Fireplace
- Yes
- Interior Features
- Attic Stairs Fixed, Breakfast Bar, Built Ins, Cable Available, Garage Shop, Garden Tub, Kitchen Island, Open Floorplan, Pantry, Tray Ceiling, Walk In Closet(s), Walk In Pantry, Whirlpool, Window Treatments
- Floor Coverings
- Carpet, Tile, Wood, See Remarks
- Equipment
- Cable Prewire, Ceiling Fan(s), CO Detector, Convection Oven, ENERGY STAR Qualified Dishwasher, Disposal, Double Oven, ENERGY STAR Qualified Dryer, Electric Dryer Hookup, Exhaust Fan, Generator, Plumbed For Ice Maker, Microwave, Network Ready, Refrigerator, Security System, Self Cleaning Oven, Wall Oven, Washer
- Foundation
- Basement Fully Finished, Basement Inside Entrance, Basement Outside Entrance, Brick/Mortar
- Laundry Location
- Main Level, Laundry Room
- Heating
- Central, Multizone A/C, Zoned
- Water Heater
- Natural Gas
- Water
- Community Well, Water Softener System
- Sewer
- Septic Installed
- Exterior Features
- Fence, Hot Tub, Gas Grill, In-Ground Irrigation, Outdoor Fireplace, In Ground Pool, Sauna, Terrace, Wired Internet Available, Workshop
- Exterior Construction
- Brick Partial, Cedar, Stucco
- Roof
- Shingle, Metal
- Parking
- Attached Garage, Garage - 3 Car
- Driveway
- Circular, Concrete
- Lot Description
- Corner Lot, Cul-De-Sac, Near Golf Course, Green Area, Lake Access, Long Range View, Private, Wooded, Water View, Waterfront, Year Round View
- Elementary School
- Woodland Heights
- Middle School
- Brawley
- High School
- Lake Norman
- Porch
- Deck, Patio
- Total Property HLA
- 7262
Mortgage Calculator
 “ Based on information submitted to the MLS GRID as of . All data is obtained from various sources and may not have been verified by broker or MLS GRID. Supplied Open House Information is subject to change without notice. All information should be independently reviewed and verified for accuracy. Some IDX listings have been excluded from this website. Properties may or may not be listed by the office/agent presenting the information © 2024 Canopy MLS as distributed by MLS GRID”
“ Based on information submitted to the MLS GRID as of . All data is obtained from various sources and may not have been verified by broker or MLS GRID. Supplied Open House Information is subject to change without notice. All information should be independently reviewed and verified for accuracy. Some IDX listings have been excluded from this website. Properties may or may not be listed by the office/agent presenting the information © 2024 Canopy MLS as distributed by MLS GRID”

Last Updated:
