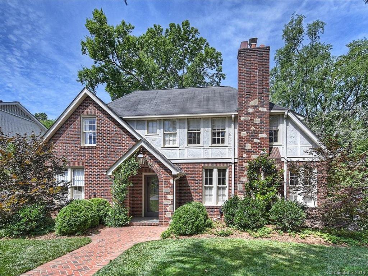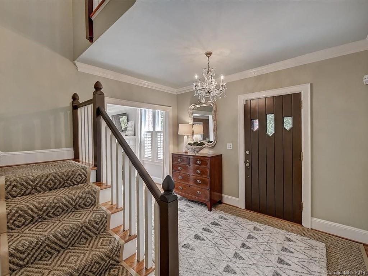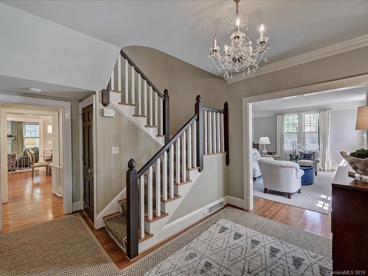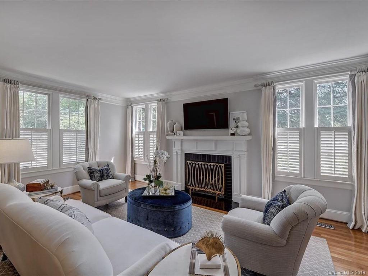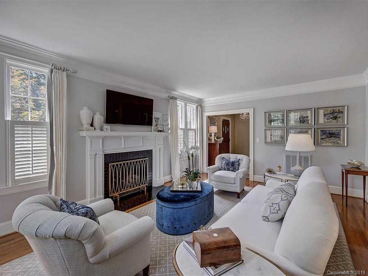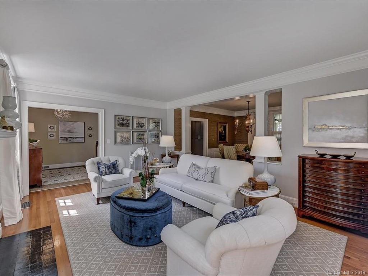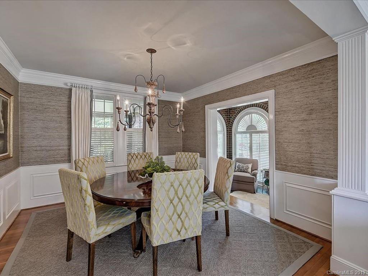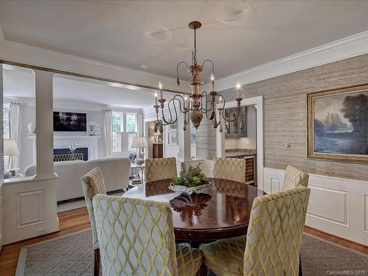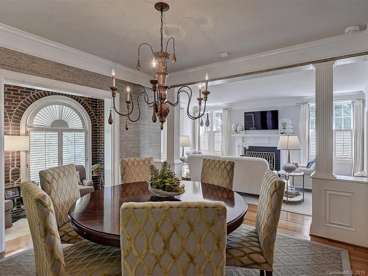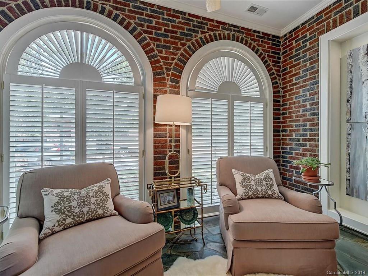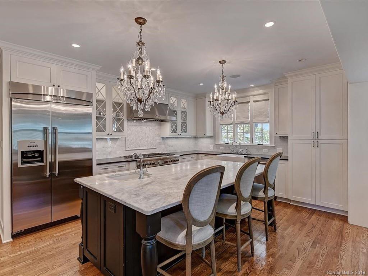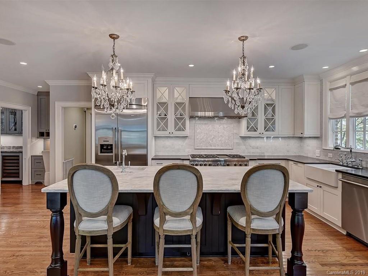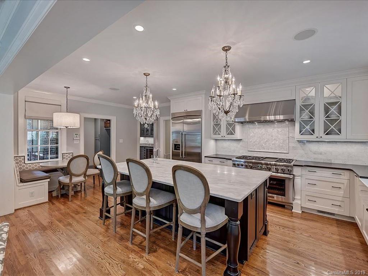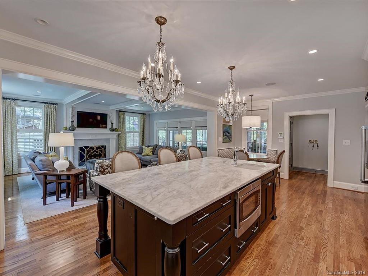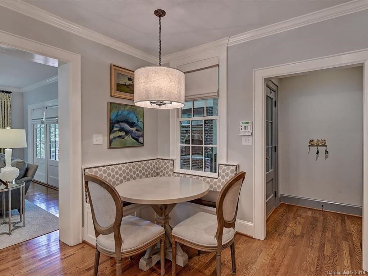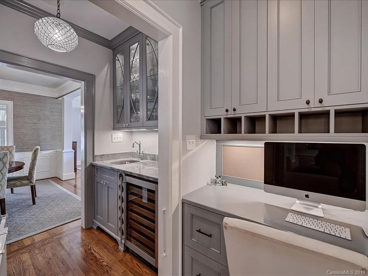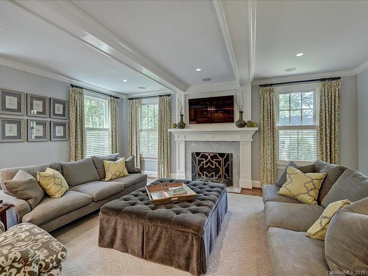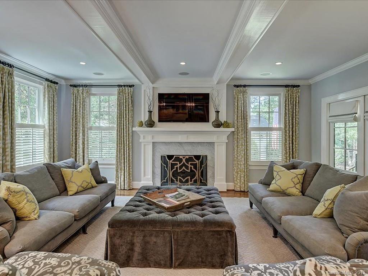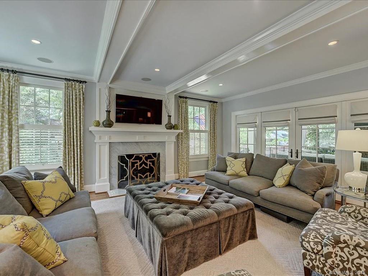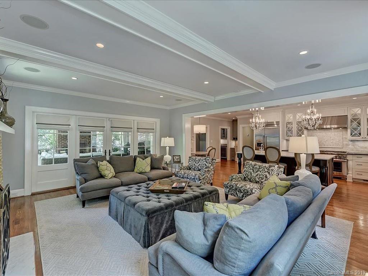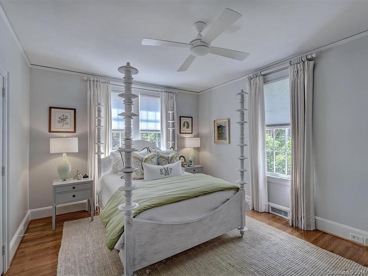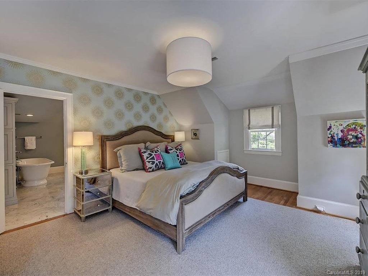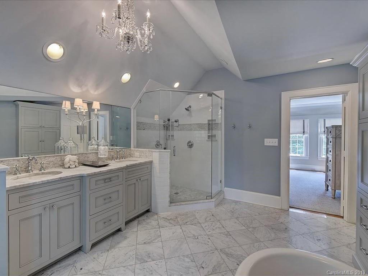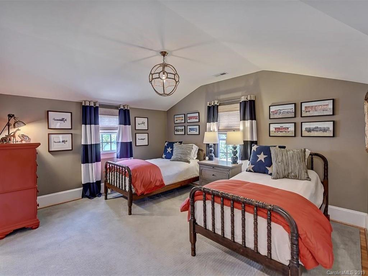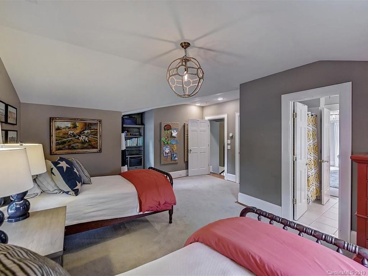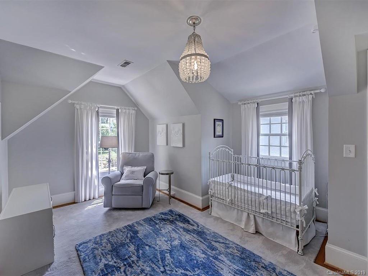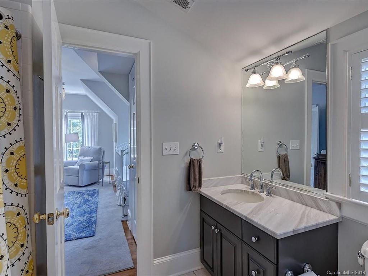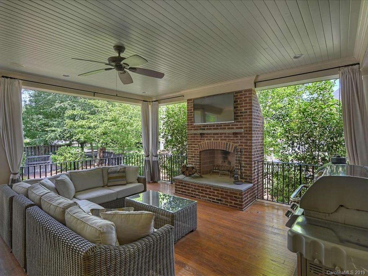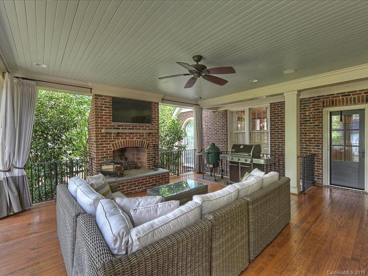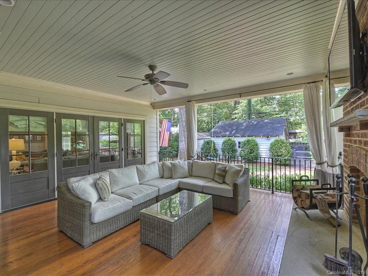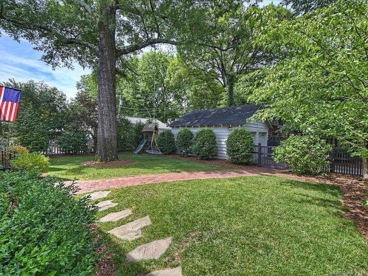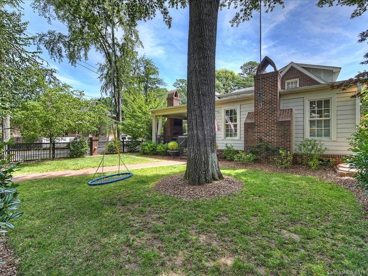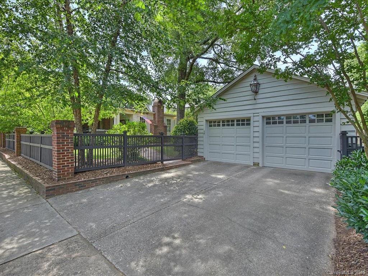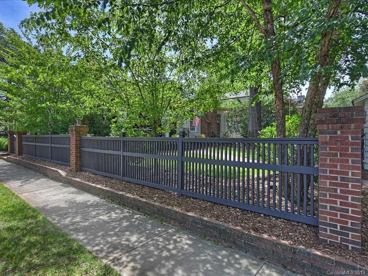1400 Biltmore Drive, Charlotte, NC 28207
- $1,325,000
- 4
- BD
- 3
- BA
- 3,215
- SqFt
Listing courtesy of HM Properties
Sold listing courtesy of HM Properties
- Sold Price
- $1,325,000
- List Price
- $1,295,000
- MLS#
- 3550306
- Status
- CLOSED
- Days on Market
- 46
- Property Type
- Residential
- Architectural Style
- Tudor
- Stories
- 2 Story
- Year Built
- 1938
- Closing Date
- Nov 01, 2019
- Bedrooms
- 4
- Bathrooms
- 3
- Full Baths
- 3
- Lot Size
- 10,890
- Lot Size Area
- 0.25
- Living Area
- 3,215
- Sq Ft Total
- 3215
- County
- Mecklenburg
- Subdivision
- Eastover
Property Description
This charming Eastover home & 2013 addition/renovation will exceed your expectations! The attention to detail of the new kitchen, family rm, butlers pantry, mudroom, banquette breakfast area, workspace, master bath & closet & covered veranda make this home very special. Lrg marble island, Thermador appliances. Surround sound. Beautiful hardwoods & molding. Lovely formal living rm, dining rm & cozy sunrm. Gas fireplace in living rm & family rm. Main level bedrm & bath. Lrg marble master bath & custom closet. Fabulous outdoor living w/ gas starter wood burning fireplace makes this a perfect home for entertaining. Professionally landscaped front & back yard with irrigation & outdoor lighting. A brick & wood fence surround a flat, private back yard. The detached 2 car garage & storage room stands on its own private double driveway. Spacious unfinished basement storage. 2018 HVAC equipment up & down. Seller cannot move until Jan when their new home is complete. Seller is a licensed broker.
Additional Information
- Fireplace
- Yes
- Interior Features
- Attic Stairs Pulldown, Cable Available, Garden Tub, Kitchen Island, Wet Bar
- Floor Coverings
- Marble, Tile, Wood
- Equipment
- Cable Prewire, Ceiling Fan(s), CO Detector, Gas Cooktop, Dishwasher, Disposal, Double Oven, Dryer, Electric Dryer Hookup, Plumbed For Ice Maker, Microwave, Natural Gas, Network Ready, Security System, Self Cleaning Oven, Surround Sound, Washer
- Foundation
- Basement
- Laundry Location
- Upper Level, Closet
- Heating
- Central
- Water Heater
- Gas
- Water
- Public
- Sewer
- Public Sewer
- Exterior Features
- Fence, In-Ground Irrigation, Outdoor Fireplace, Storage
- Exterior Construction
- Stucco, Other
- Roof
- Composition
- Parking
- Detached, Garage - 2 Car, Parking Space - 2
- Driveway
- Concrete
- Lot Description
- Corner Lot
- Elementary School
- Eastover
- Middle School
- Sedgefield
- High School
- Myers Park
- Porch
- Back
- Total Property HLA
- 3215
Mortgage Calculator
 “ Based on information submitted to the MLS GRID as of . All data is obtained from various sources and may not have been verified by broker or MLS GRID. Supplied Open House Information is subject to change without notice. All information should be independently reviewed and verified for accuracy. Some IDX listings have been excluded from this website. Properties may or may not be listed by the office/agent presenting the information © 2024 Canopy MLS as distributed by MLS GRID”
“ Based on information submitted to the MLS GRID as of . All data is obtained from various sources and may not have been verified by broker or MLS GRID. Supplied Open House Information is subject to change without notice. All information should be independently reviewed and verified for accuracy. Some IDX listings have been excluded from this website. Properties may or may not be listed by the office/agent presenting the information © 2024 Canopy MLS as distributed by MLS GRID”

Last Updated:


