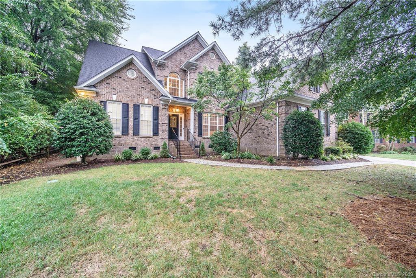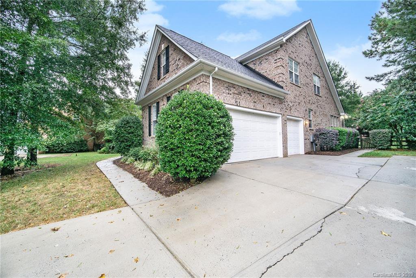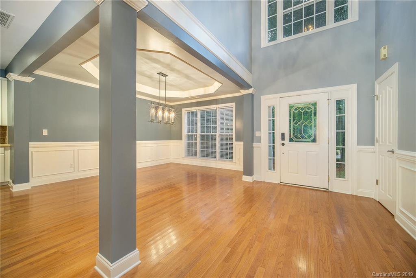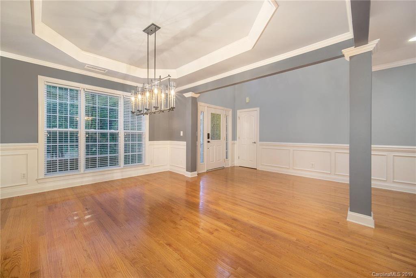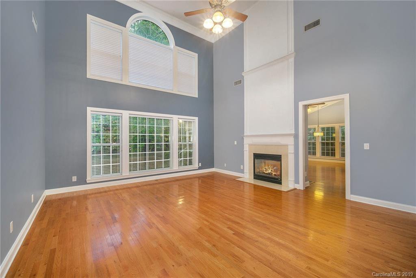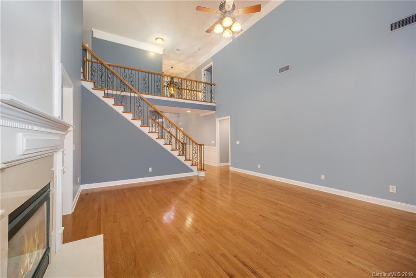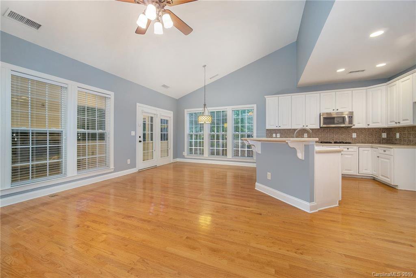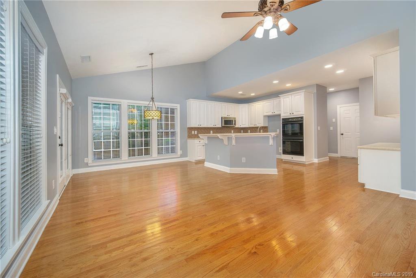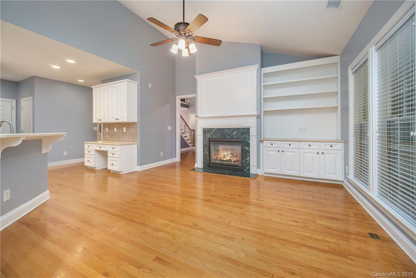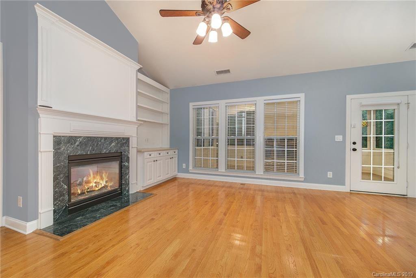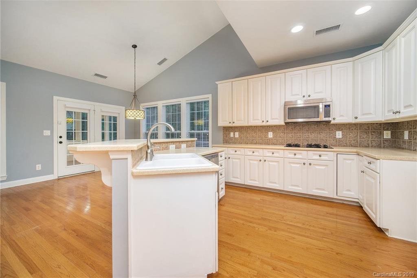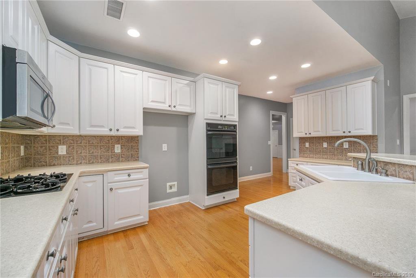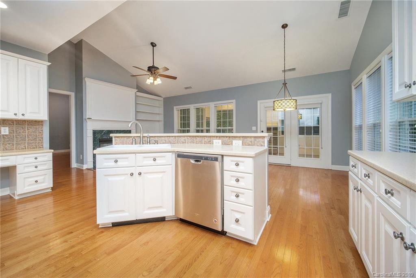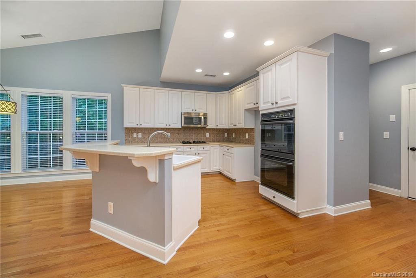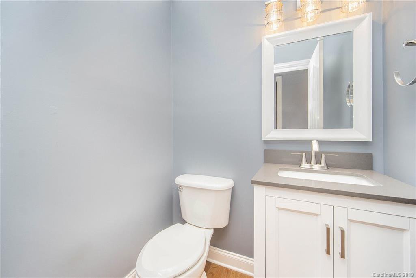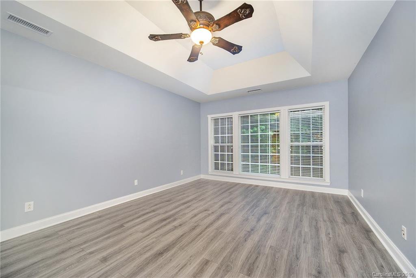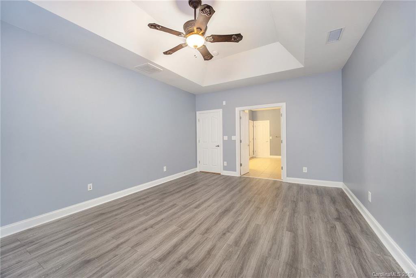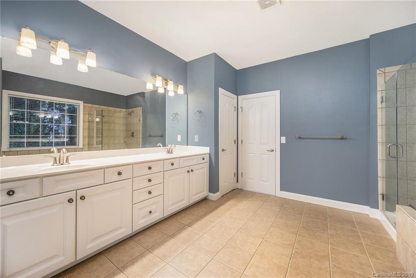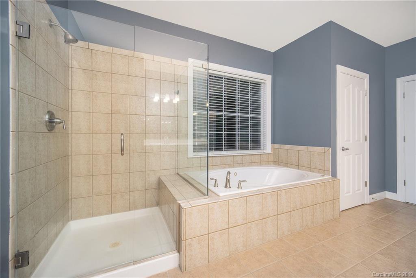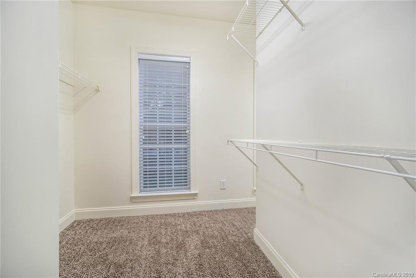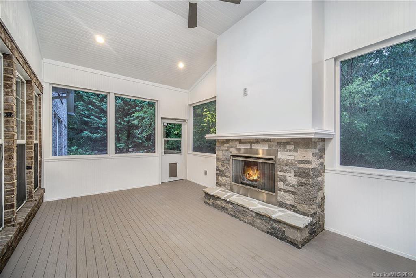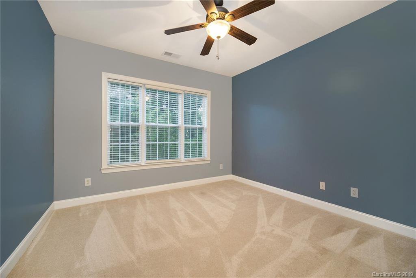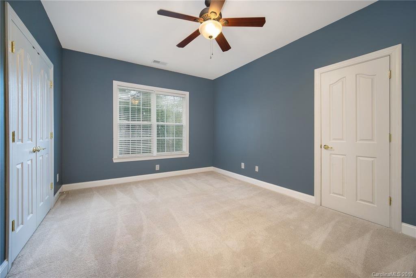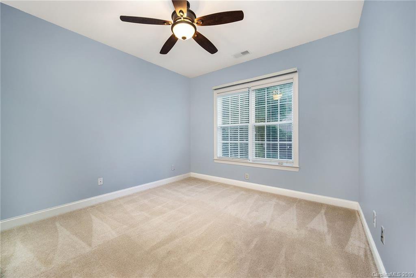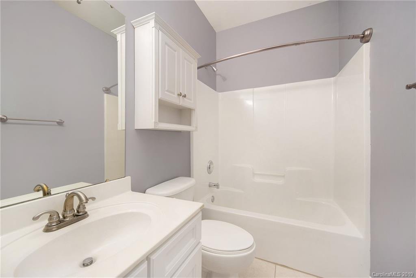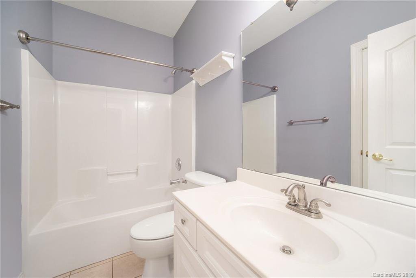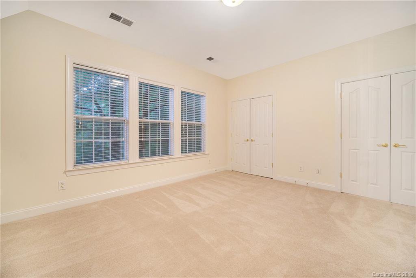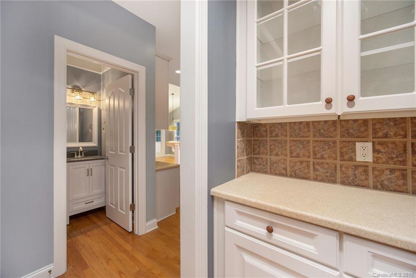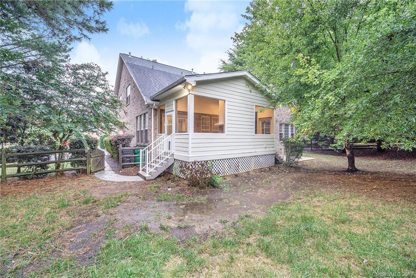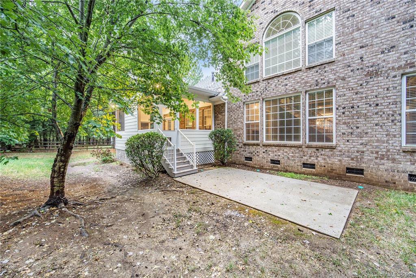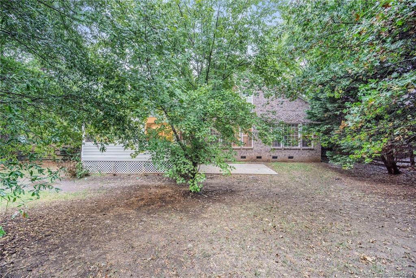5418 Shoal Brook Court, Charlotte, NC 28277
- $532,000
- 4
- BD
- 4
- BA
- 3,444
- SqFt
Listing courtesy of Keller Williams South Park
Sold listing courtesy of Ram Realty LLC
- Sold Price
- $532,000
- List Price
- $543,900
- MLS#
- 3550600
- Status
- CLOSED
- Days on Market
- 105
- Property Type
- Residential
- Architectural Style
- Transitional
- Stories
- 2 Story
- Year Built
- 2001
- Closing Date
- Dec 30, 2019
- Bedrooms
- 4
- Bathrooms
- 4
- Full Baths
- 3
- Half Baths
- 1
- Lot Size
- 18,295
- Lot Size Area
- 0.42
- Living Area
- 3,444
- Sq Ft Total
- 3444
- County
- Mecklenburg
- Subdivision
- Providence Crossing
Property Description
The opportunity to own this beautiful 4 bedroom, 3 bath, 2-story home in the Providence Crossing community has arrived. Upon entering, you will immediately notice the gleaming hardwood floors throughout, the stylish wainscoting found in the formal dining room, the spacious family room that features a warming fireplace, and a breath taking kitchen that you will enjoy cooking in for days to come. Not only does the kitchen feature a sun filled breakfast area and quick access to the expansive rear deck, but it also includes sophisticated white cabinetry, a double oven, granite countertops and pantry. The main level also offers a chic owners suite with tray ceilings and bath that includes dual vanity sinks, an inviting garden tub and a glorious, glass/tile stand up shower. The second floor of this home not only features generous sized bedrooms, as well as an extra full bathroom that can be shared, but also includes walk-in attic storage!
Additional Information
- Hoa Fee
- $200
- Hoa Fee Paid
- Annually
- Fireplace
- Yes
- Interior Features
- Attic Stairs Pulldown, Attic Walk In, Breakfast Bar, Walk In Closet(s), Walk In Pantry
- Floor Coverings
- Carpet, Tile, Wood
- Equipment
- Cable Prewire, Ceiling Fan(s), CO Detector, Gas Cooktop, Dishwasher, Disposal, Double Oven, Exhaust Fan, Microwave, Self Cleaning Oven, Wall Oven
- Foundation
- Crawl Space
- Laundry Location
- Main Level, Laundry Room
- Heating
- Central, Gas Hot Air Furnace, Multizone A/C, Zoned
- Water Heater
- Natural Gas
- Water
- Public
- Sewer
- Public Sewer
- Exterior Features
- Fence, Wired Internet Available
- Exterior Construction
- Brick
- Roof
- Shingle
- Parking
- Driveway, Garage - 3 Car
- Driveway
- Concrete
- Lot Description
- Cul-De-Sac
- Elementary School
- Polo Ridge
- Middle School
- Jay M. Robinson
- High School
- Ardrey Kell
- Porch
- Back, Front, Patio, Deck
- Total Property HLA
- 3444
Mortgage Calculator
 “ Based on information submitted to the MLS GRID as of . All data is obtained from various sources and may not have been verified by broker or MLS GRID. Supplied Open House Information is subject to change without notice. All information should be independently reviewed and verified for accuracy. Some IDX listings have been excluded from this website. Properties may or may not be listed by the office/agent presenting the information © 2024 Canopy MLS as distributed by MLS GRID”
“ Based on information submitted to the MLS GRID as of . All data is obtained from various sources and may not have been verified by broker or MLS GRID. Supplied Open House Information is subject to change without notice. All information should be independently reviewed and verified for accuracy. Some IDX listings have been excluded from this website. Properties may or may not be listed by the office/agent presenting the information © 2024 Canopy MLS as distributed by MLS GRID”

Last Updated:
