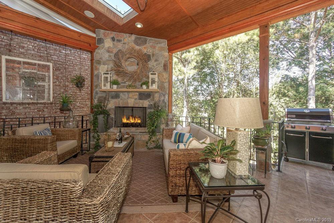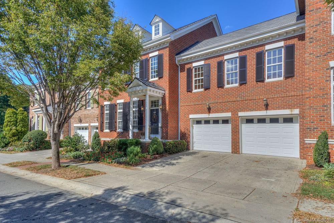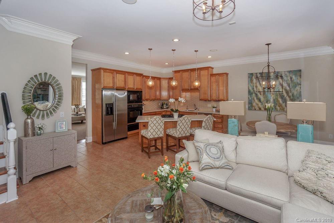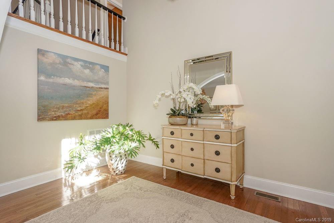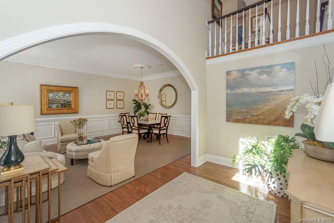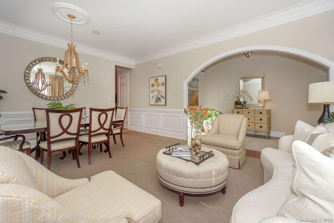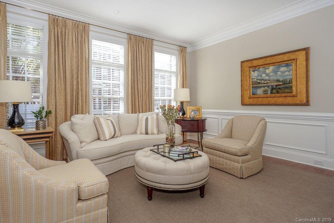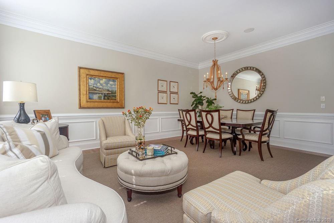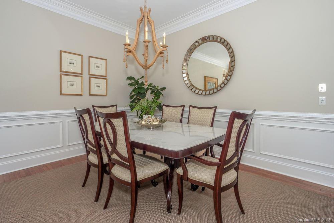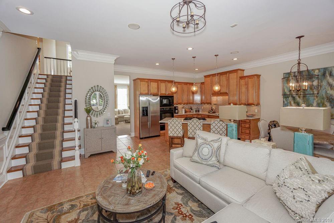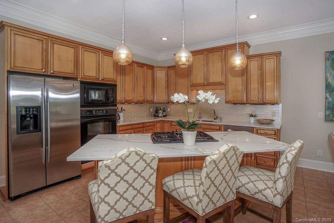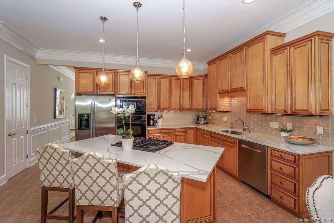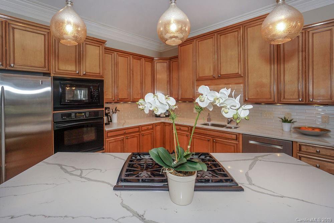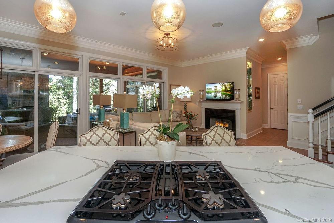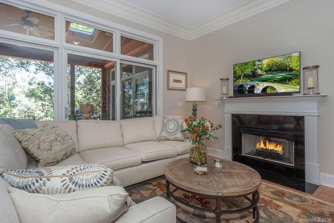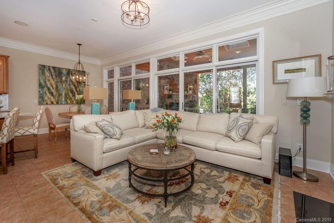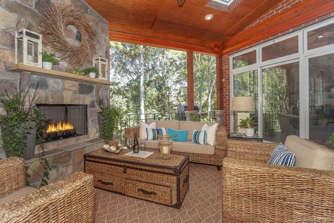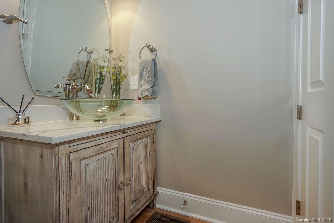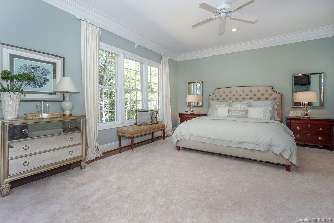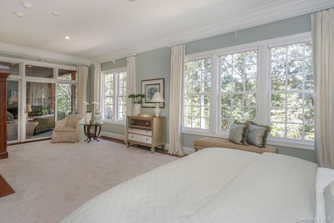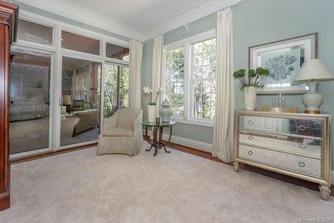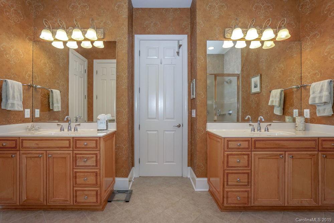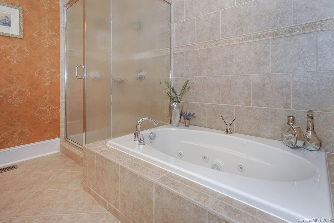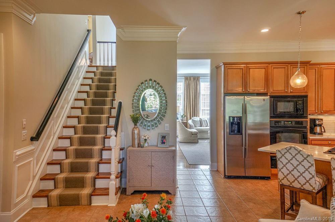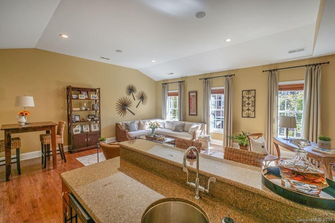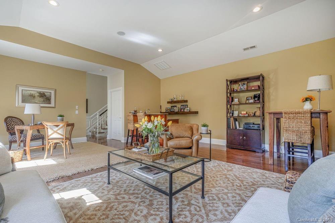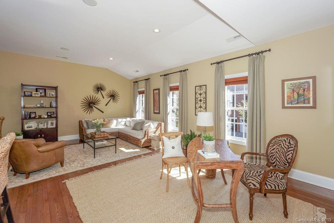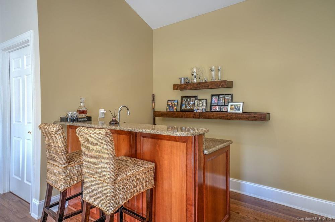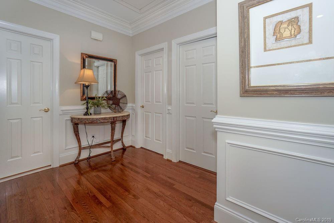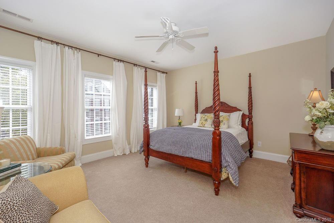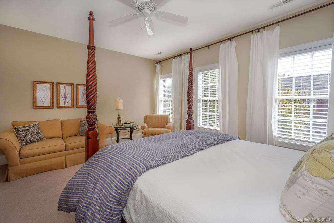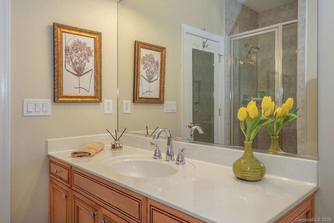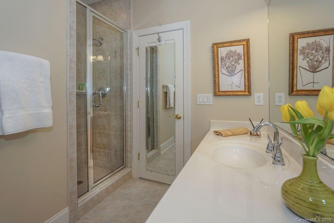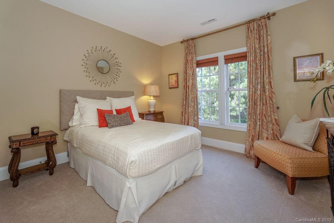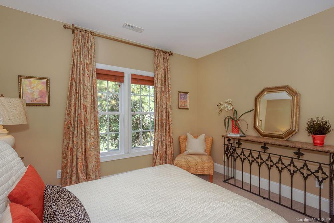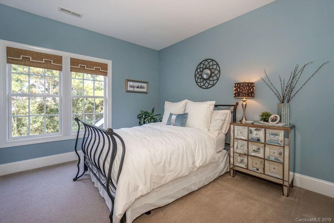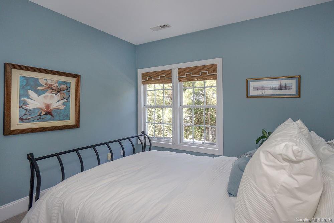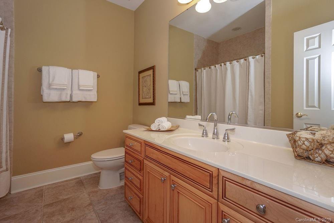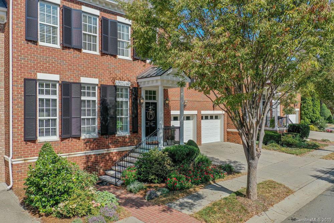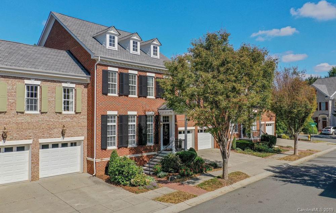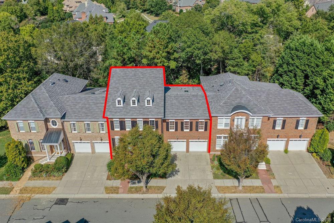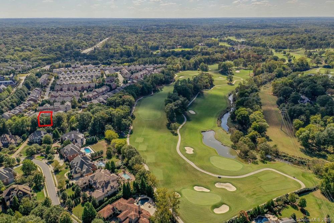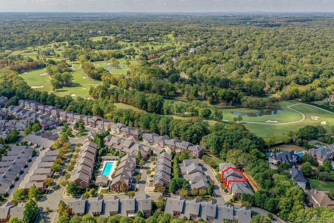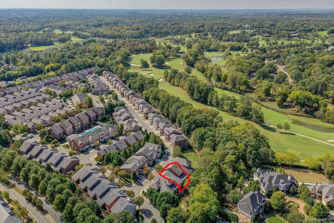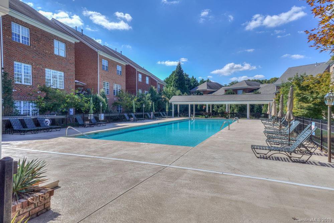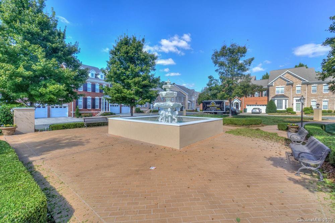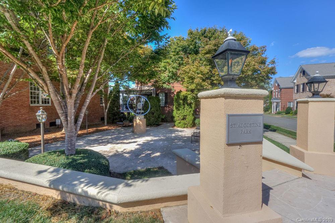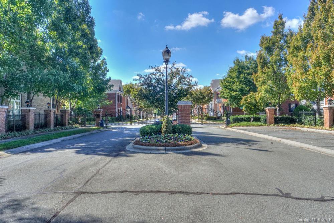6725 Wakehurst Road, Charlotte, NC 28226
- $692,500
- 4
- BD
- 4
- BA
- 3,663
- SqFt
Listing courtesy of Keller Williams Mooresville
Sold listing courtesy of Helen Adams Realty
- Sold Price
- $692,500
- List Price
- $695,000
- MLS#
- 3557207
- Status
- CLOSED
- Days on Market
- 268
- Property Type
- Residential
- Architectural Style
- Charleston
- Stories
- 2 Story
- Year Built
- 2003
- Closing Date
- Jul 07, 2020
- Bedrooms
- 4
- Bathrooms
- 4
- Full Baths
- 3
- Half Baths
- 1
- Lot Size
- 3,179
- Lot Size Area
- 0.073
- Living Area
- 3,663
- Sq Ft Total
- 3663
- County
- Mecklenburg
- Building Name
- Burning Tree
Property Description
Gorgeous Luxury townhome with rare-find fireplace on the patio! Sought after gated community & yard work/ ext maint included. Beautiful moldings & so many updates - New quartz tops, glass tile backsplash, island pendants, designer lighting, refin Bonus Rm HW floors & all new fixtures in jewel box Powder. Master Suites each level (main with HW floors). Skylights top Cov Patio w/wooded views...fan & FP make for yr-round use. 10' ceilings on main & stunning outdoor views from wall of windows in GR & Master. Eat-in island, Thermador cooktop, undercabinet lighting, new D/W & microwave. Light-filled Master w/patio access, His/Her WICs & dual vanities. Pamper guests w/spacious 2nd Master up w/WIC & private bath. 2 BRs, one w/closet built-ins, 3rd full bath & Bonus w/wine fridge & wetbar. Quality built, thick walls for quiet & great storage from solid shelving closets, WI pantry & WI attic. Heat/cooled storage room or game space. Green spaces, sidewalks, Pool & proximity to shops/dining!
Additional Information
- Hoa Fee
- $522
- Hoa Fee Paid
- Monthly
- Community Features
- Cabana, Gated, Outdoor Pool, Sidewalks, Street Lights
- Fireplace
- Yes
- Interior Features
- Attic Stairs Pulldown, Attic Walk In, Breakfast Bar, Kitchen Island, Open Floorplan, Walk In Closet(s), Walk In Pantry, Whirlpool
- Floor Coverings
- Carpet, Tile, Wood
- Equipment
- Cable Prewire, Ceiling Fan(s), Convection Oven, Gas Cooktop, Dishwasher, Disposal, Double Oven, Electric Dryer Hookup, Plumbed For Ice Maker, Microwave, Surround Sound, Warming Drawer
- Foundation
- Crawl Space
- Laundry Location
- Main Level, Laundry Room
- Heating
- Central, Gas Hot Air Furnace, Gas Water Heater
- Water Heater
- Gas
- Water
- Public
- Sewer
- Public Sewer
- Exterior Features
- In-Ground Irrigation, Lawn Maintenance, Outdoor Fireplace
- Exterior Construction
- Brick
- Parking
- Attached Garage, Driveway, Garage - 2 Car, Garage Door Opener
- Driveway
- Concrete
- Lot Description
- Wooded
- Elementary School
- Olde Providence
- Middle School
- Carmel
- High School
- Myers Park
- Builder Name
- Cunnane Group
- Porch
- Back, Covered, Patio
- Total Property HLA
- 3663
Mortgage Calculator
 “ Based on information submitted to the MLS GRID as of . All data is obtained from various sources and may not have been verified by broker or MLS GRID. Supplied Open House Information is subject to change without notice. All information should be independently reviewed and verified for accuracy. Some IDX listings have been excluded from this website. Properties may or may not be listed by the office/agent presenting the information © 2024 Canopy MLS as distributed by MLS GRID”
“ Based on information submitted to the MLS GRID as of . All data is obtained from various sources and may not have been verified by broker or MLS GRID. Supplied Open House Information is subject to change without notice. All information should be independently reviewed and verified for accuracy. Some IDX listings have been excluded from this website. Properties may or may not be listed by the office/agent presenting the information © 2024 Canopy MLS as distributed by MLS GRID”

Last Updated:
