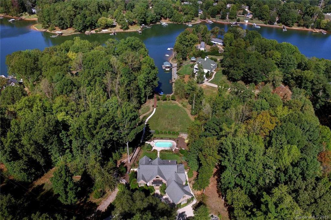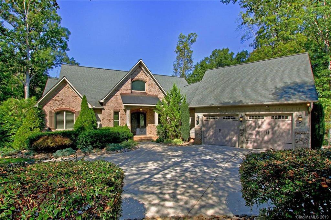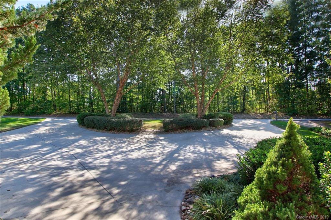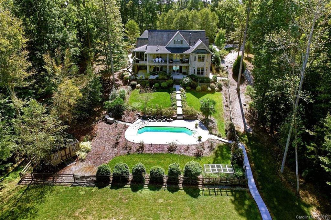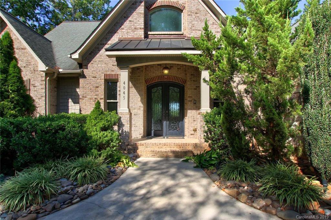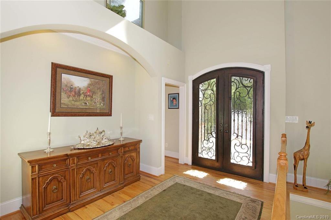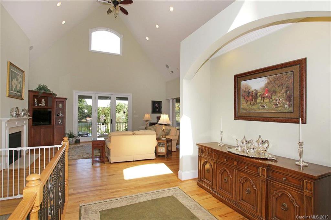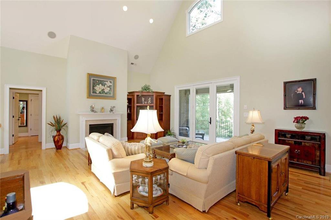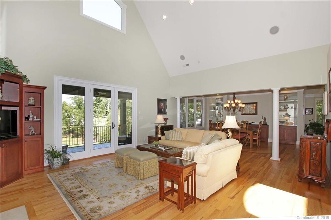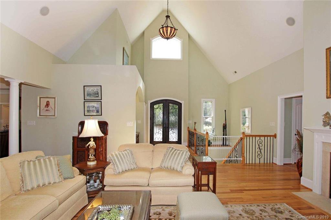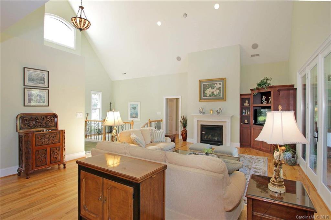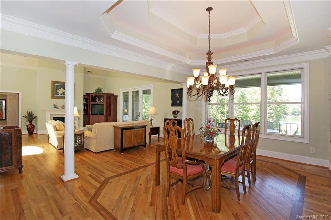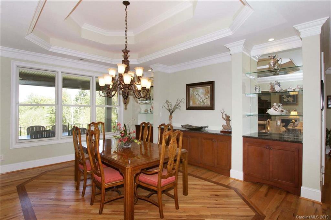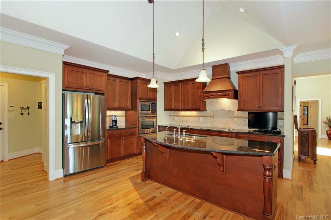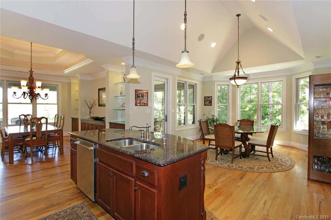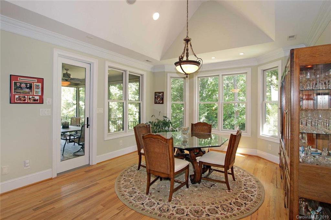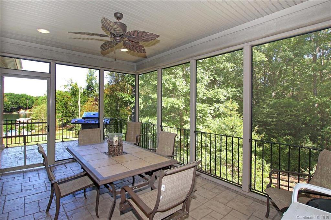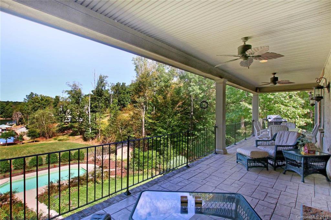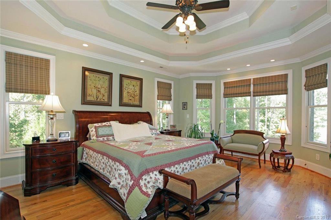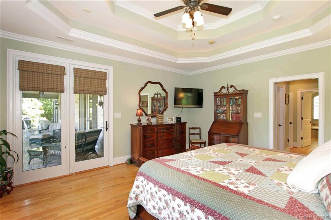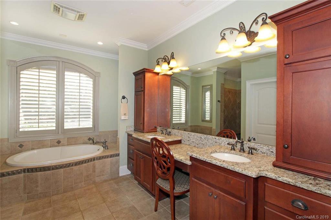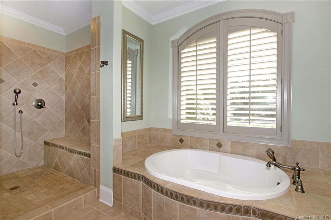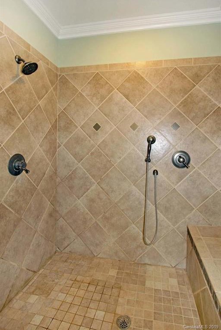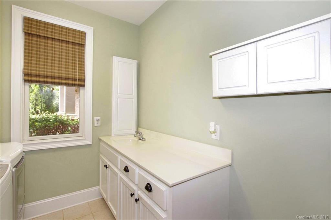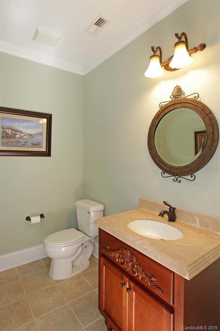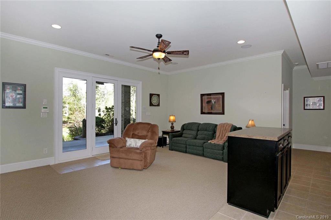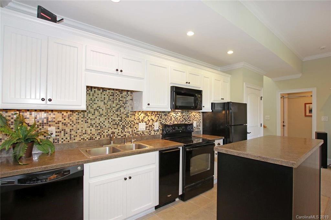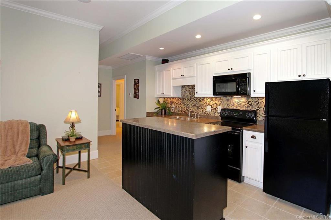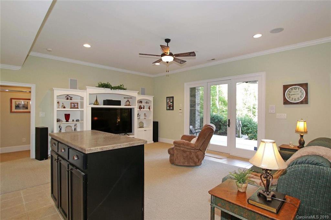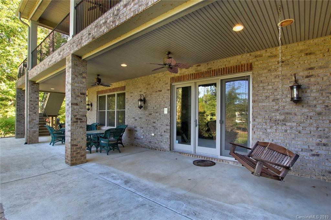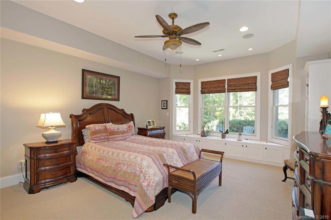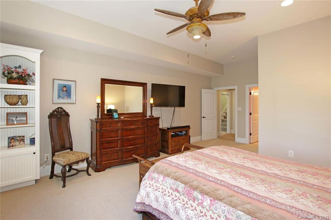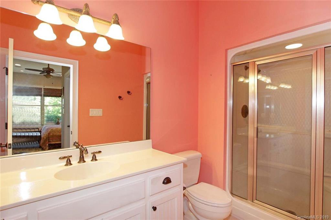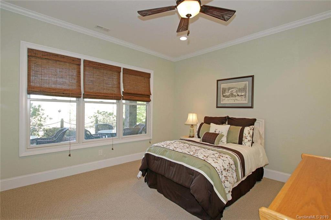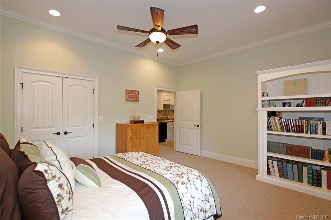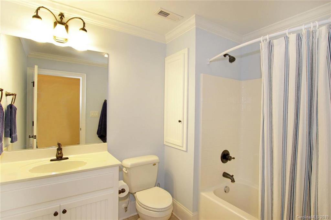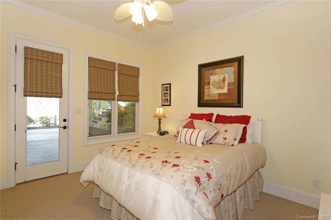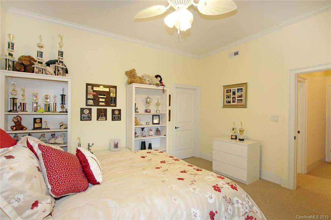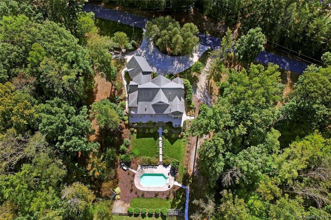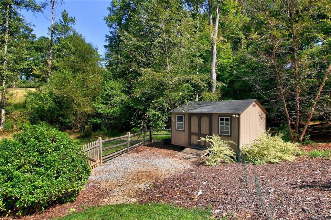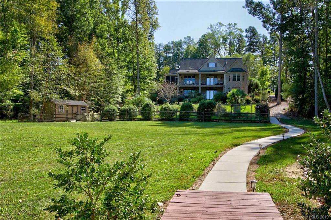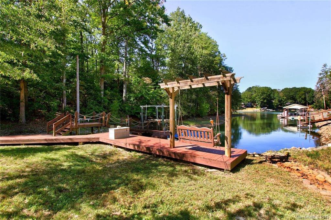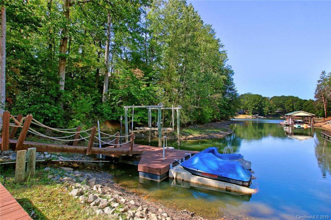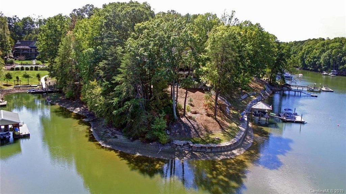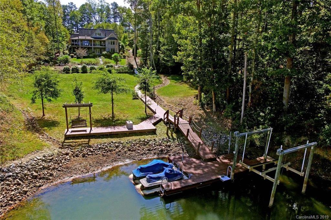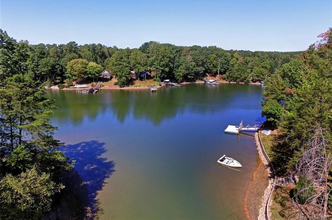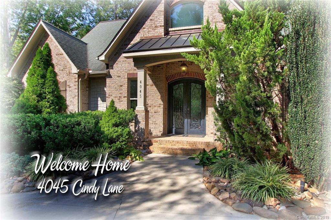4045 Cindy Lane, Denver, NC 28037
- $940,000
- 4
- BD
- 4
- BA
- 4,200
- SqFt
Listing courtesy of RE/MAX Executive
Sold listing courtesy of Stephen Cooley Real Estate Group
- Sold Price
- $940,000
- List Price
- $950,000
- MLS#
- 3557399
- Status
- CLOSED
- Days on Market
- 158
- Property Type
- Residential
- Architectural Style
- Traditional
- Stories
- 1 Story Basement
- Year Built
- 2006
- Closing Date
- Mar 19, 2020
- Bedrooms
- 4
- Bathrooms
- 4
- Full Baths
- 3
- Half Baths
- 1
- Lot Size
- 123,710
- Lot Size Area
- 2.84
- Living Area
- 4,200
- Sq Ft Total
- 4200
- County
- Lincoln
- Subdivision
- No Neighborhood
- Waterfront
- Yes
- Waterfront Features
- Boat Lift, Dock
Property Description
Nestled on 2.84 Acres with gorgeous views of Lake Norman and lots of privacy. No HOA Fees! Private Cove that opens up to the main channel. Full brick custom home with finished lower level with second Living Quarters and second Master Suite. Lower Level is handicap accessible. Area for future elevator. Main level private Owners Suite and luxurious Master Bath with His and Her Vanities and Closets. Incredible Walk-in Shower and Air Tub. Beautiful Kitchen with Breakfast Bar and spacious Breakfast Area. Formal Dining Area with built-ins. Whole House Vac. Circular Driveway. Oversize 2 Car Garage with Workshop area. RV Parking area that is equipped with 30 Amp Electrical Service and Sewage Dump System. Water Filtration System. Tankless Water Heater. Screened Porch, Covered Veranda and lower level Covered Patio. Fenced Yard. Irrigation System pumps directly from the lake! Floating Dock, Boat Lift and Jet Ski Pads. In-ground Salt Water Pool. Storage Building. Tons of walk-in storage space!
Additional Information
- Community Features
- Lake, Street Lights
- Fireplace
- Yes
- Interior Features
- Attic Stairs Pulldown, Basement Shop, Breakfast Bar, Built Ins, Garage Shop, Kitchen Island, Open Floorplan, Pantry, Split Bedroom, Walk In Closet(s), Walk In Pantry, Whirlpool
- Floor Coverings
- Carpet, Tile, Wood
- Equipment
- Cable Prewire, Ceiling Fan(s), Central Vacuum, Electric Cooktop, Dishwasher, Disposal, Plumbed For Ice Maker, Microwave, Network Ready, Propane Cooktop, Radon Mitigation System, Refrigerator, Security System, Self Cleaning Oven, Wall Oven
- Foundation
- Basement Fully Finished, Basement Inside Entrance, Basement Outside Entrance
- Laundry Location
- Main Level, Laundry Room
- Heating
- Heat Pump, Heat Pump, Multizone A/C, Zoned
- Water Heater
- Gas, g-On-Demand Water Heater
- Water
- Well
- Sewer
- Septic Installed
- Exterior Features
- Fence, In-Ground Irrigation, Pool-Above Ground, Shed(s), Terrace
- Exterior Construction
- Brick, Fiber Cement
- Roof
- Shingle
- Parking
- Attached Garage, Electric Vehicle Charging Station(s), Garage - 2 Car, Garage Door Opener, Keypad Entry, Parking Space - 4+, Side Load Garage, Other
- Driveway
- Circular, Concrete
- Lot Description
- Lake Access, Wooded, Crops, Waterfront, Wooded, Year Round View
- Elementary School
- Rock Springs
- Middle School
- North Lincoln
- High School
- North Lincoln
- Construction Status
- Complete
- Builder Name
- Ingle Custom Homes
- Porch
- Balcony, Covered, Patio, Screened
- Total Property HLA
- 4200
Mortgage Calculator
 “ Based on information submitted to the MLS GRID as of . All data is obtained from various sources and may not have been verified by broker or MLS GRID. Supplied Open House Information is subject to change without notice. All information should be independently reviewed and verified for accuracy. Some IDX listings have been excluded from this website. Properties may or may not be listed by the office/agent presenting the information © 2024 Canopy MLS as distributed by MLS GRID”
“ Based on information submitted to the MLS GRID as of . All data is obtained from various sources and may not have been verified by broker or MLS GRID. Supplied Open House Information is subject to change without notice. All information should be independently reviewed and verified for accuracy. Some IDX listings have been excluded from this website. Properties may or may not be listed by the office/agent presenting the information © 2024 Canopy MLS as distributed by MLS GRID”

Last Updated:
