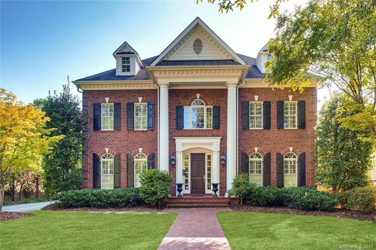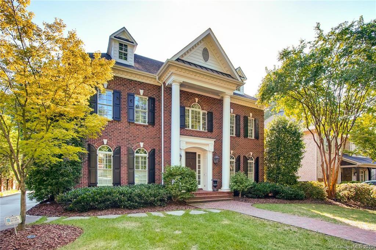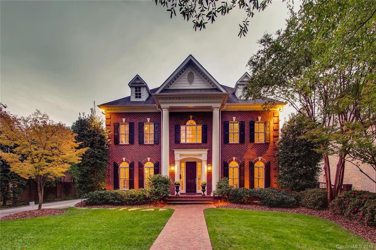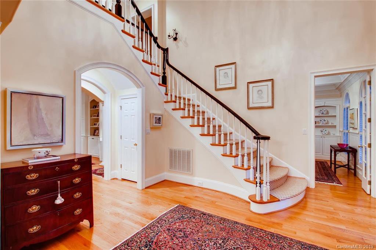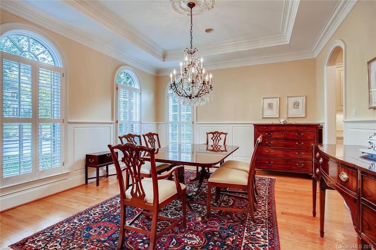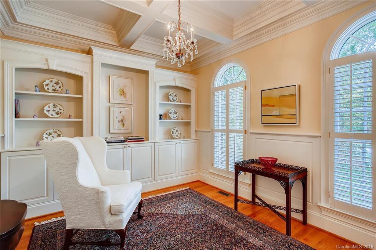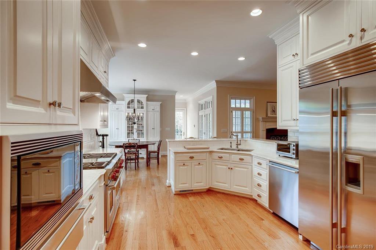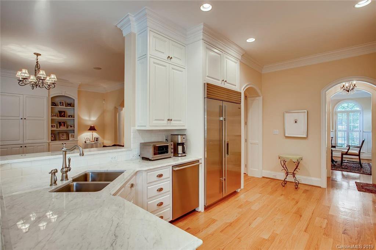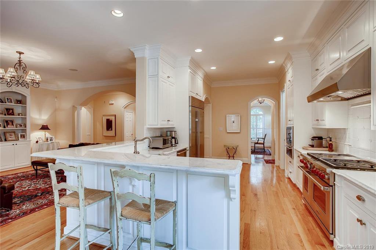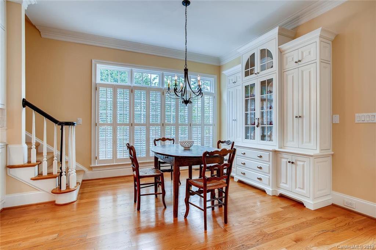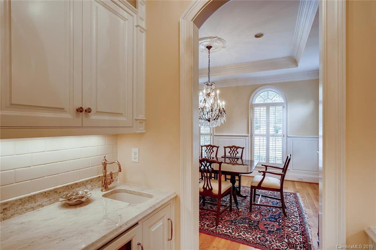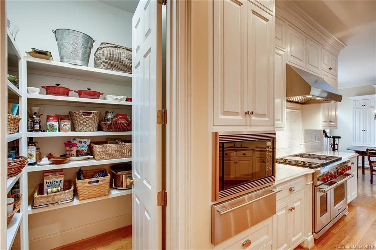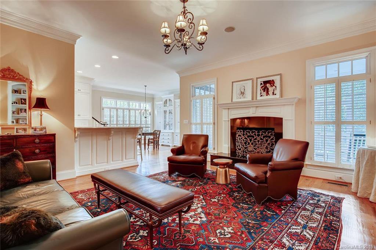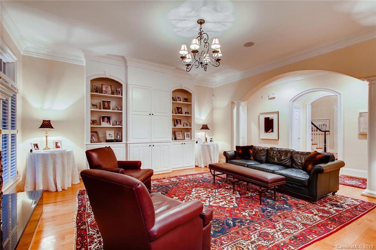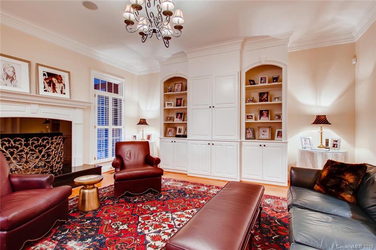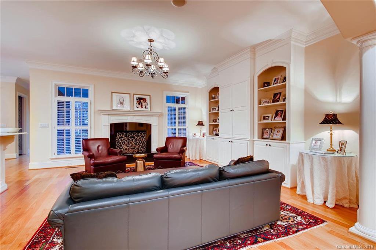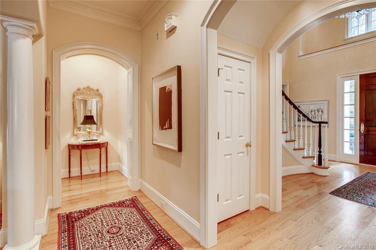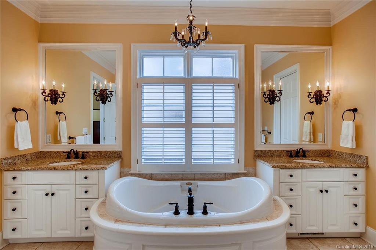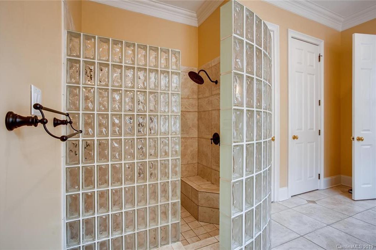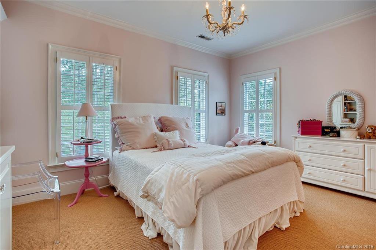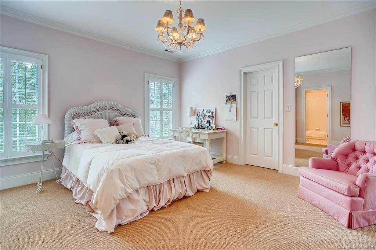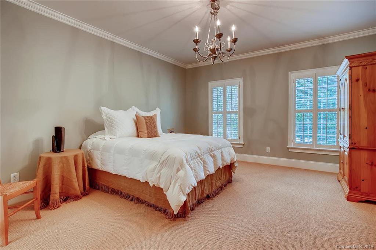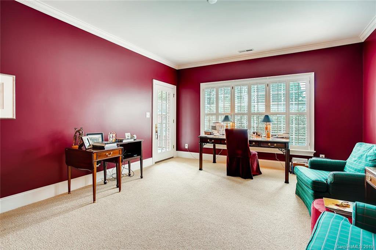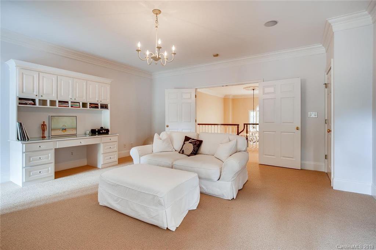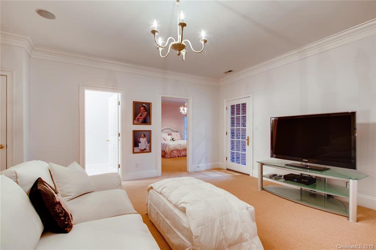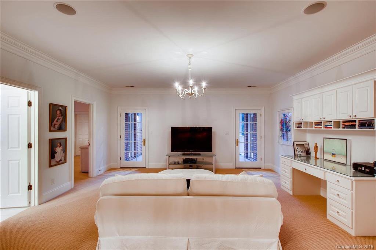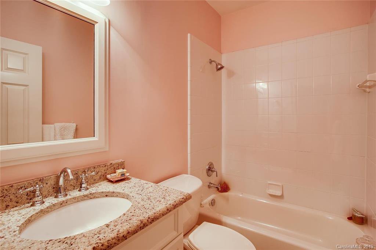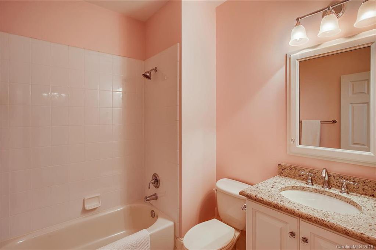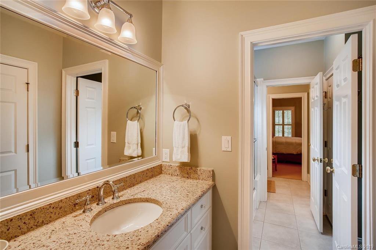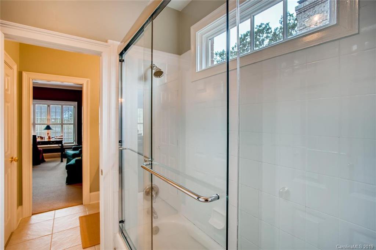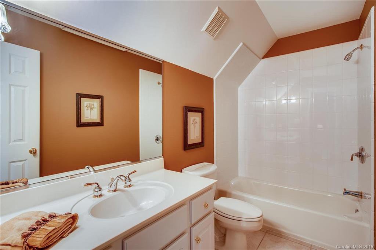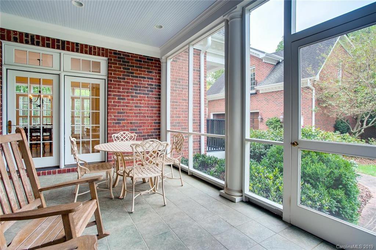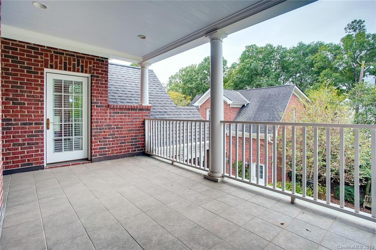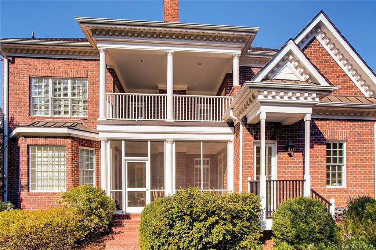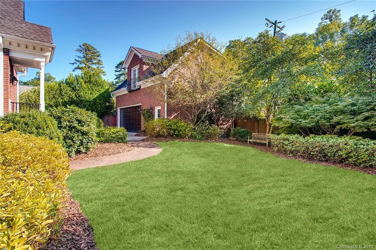2028 Hopedale Avenue, Charlotte, NC 28207
- $1,550,000
- 6
- BD
- 7
- BA
- 4,792
- SqFt
Listing courtesy of Dickens Mitchener & Associates Inc
Sold listing courtesy of MLS Administration
- Sold Price
- $1,550,000
- List Price
- $1,749,000
- MLS#
- 3558280
- Status
- CLOSED
- Days on Market
- 203
- Property Type
- Residential
- Architectural Style
- Traditional
- Stories
- 2 Story
- Year Built
- 1999
- Closing Date
- Apr 30, 2020
- Bedrooms
- 6
- Bathrooms
- 7
- Full Baths
- 5
- Half Baths
- 2
- Lot Size
- 12,196
- Lot Size Area
- 0.28
- Living Area
- 4,792
- Sq Ft Total
- 4792
- County
- Mecklenburg
- Subdivision
- Myers Park
Property Description
Spacious and elegant custom-home built by Jonathan Chiott on one of Myers Park's loveliest streets has been immaculately maintained. The updated kitchen with commercial appliances is open to the family room with built-ins and fireplace, and the private main level master suite has a sunny bath with soaking tub and large closet. Other features include main level study w/built-ins, large dining room w/adjacent wet bar/butler pantry great for entertaining, lovely millwork, hardwood flooring, window shutters & tankless water heaters. Private screened porch off the living areas overlooks beautifully landscaped rear yard. Upstairs media room has access to the covered 2nd level porch. Huge unfinished third level with permanent stairs has tons of storage space or would be very easy to finish off if desired. Two car garage with storage has finished guest suite with closet and full bath above. Wonderfully convenient to Freedom Park, uptown, lots of restaurants and shops!
Additional Information
- Fireplace
- Yes
- Interior Features
- Attic Stairs Fixed, Breakfast Bar, Built Ins, Cable Available, Garden Tub, Walk In Closet(s), Walk In Pantry, Window Treatments
- Floor Coverings
- Carpet, Tile, Wood
- Equipment
- Cable Prewire, Double Oven, Disposal, Dishwasher, Electric Dryer Hookup, Gas Range, Plumbed For Ice Maker, Electric Oven
- Foundation
- Crawl Space
- Laundry Location
- Main Level, Laundry Room
- Heating
- Central, Gas Hot Air Furnace, Heat Pump, Heat Pump
- Water Heater
- Gas
- Water
- Public
- Sewer
- Public Sewer
- Exterior Features
- In-Ground Irrigation
- Exterior Construction
- Brick
- Roof
- Shingle
- Parking
- Garage - 2 Car
- Driveway
- Concrete
- Lot Description
- Level
- Elementary School
- Dilworth / Sedgefield
- Middle School
- Alexander Graham
- High School
- Myers Park
- Porch
- Back, Screened
- Total Property HLA
- 4792
Mortgage Calculator
 “ Based on information submitted to the MLS GRID as of . All data is obtained from various sources and may not have been verified by broker or MLS GRID. Supplied Open House Information is subject to change without notice. All information should be independently reviewed and verified for accuracy. Some IDX listings have been excluded from this website. Properties may or may not be listed by the office/agent presenting the information © 2024 Canopy MLS as distributed by MLS GRID”
“ Based on information submitted to the MLS GRID as of . All data is obtained from various sources and may not have been verified by broker or MLS GRID. Supplied Open House Information is subject to change without notice. All information should be independently reviewed and verified for accuracy. Some IDX listings have been excluded from this website. Properties may or may not be listed by the office/agent presenting the information © 2024 Canopy MLS as distributed by MLS GRID”

Last Updated:
