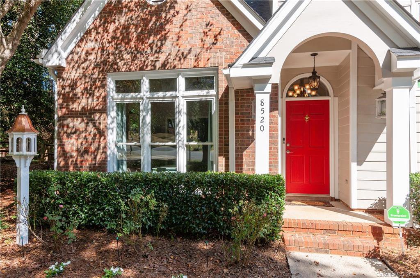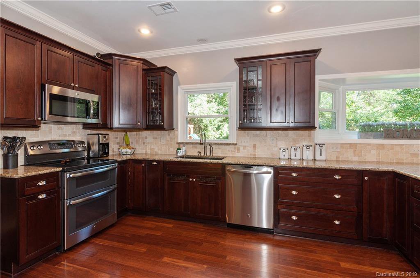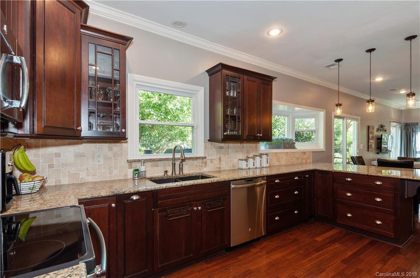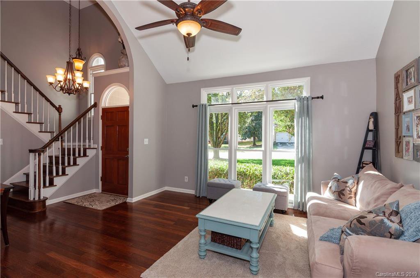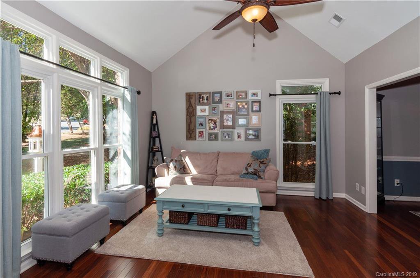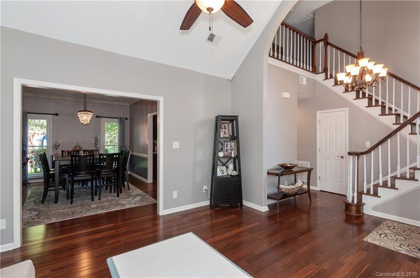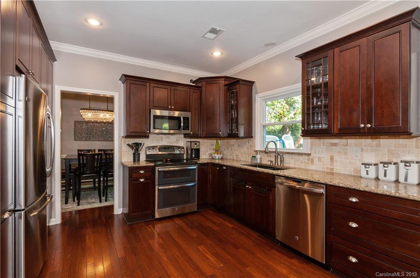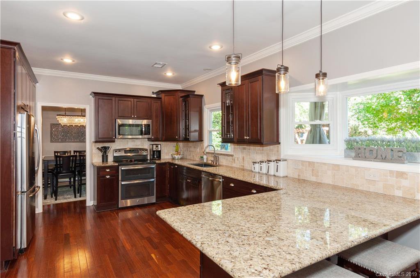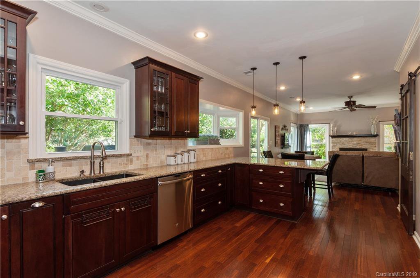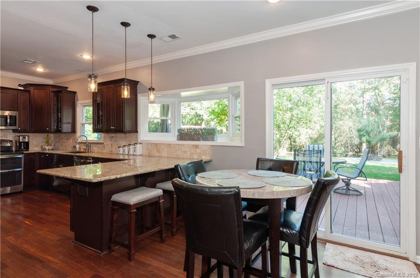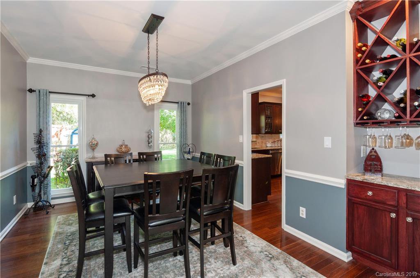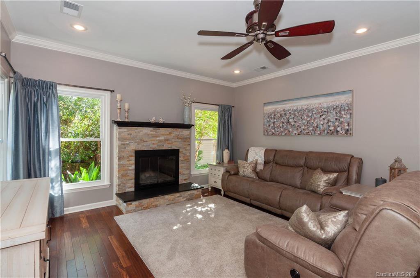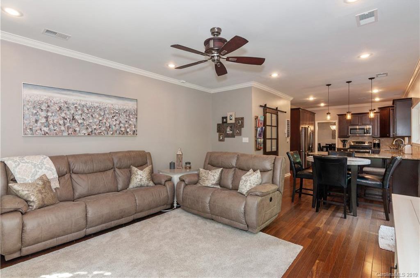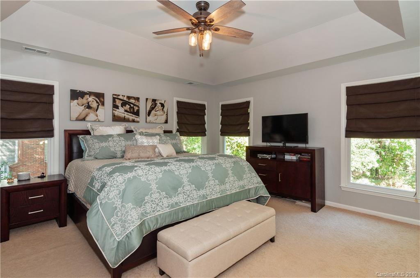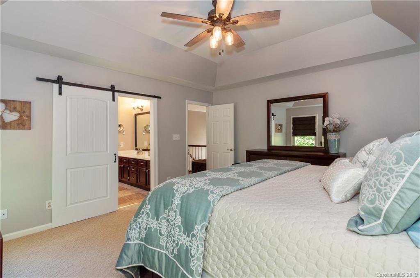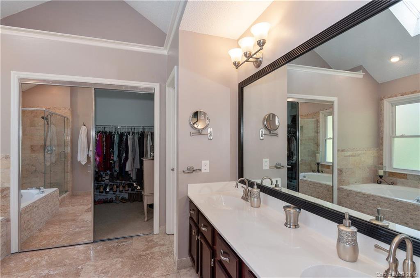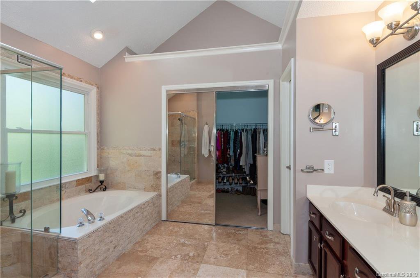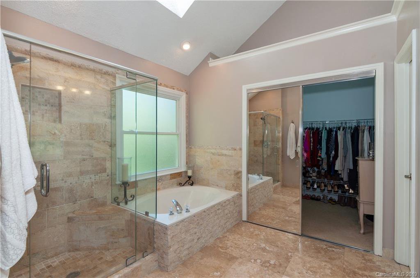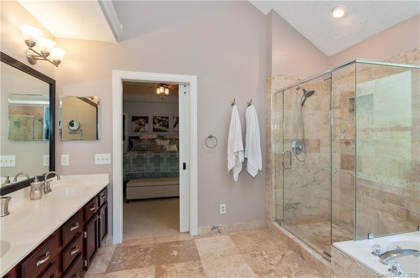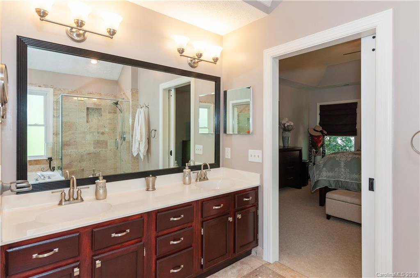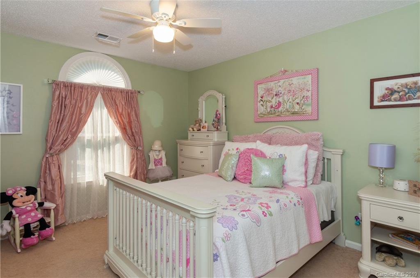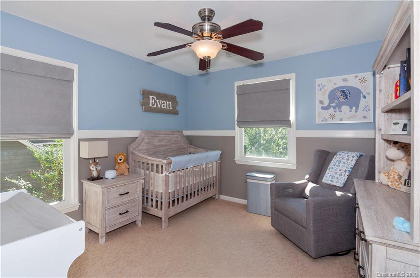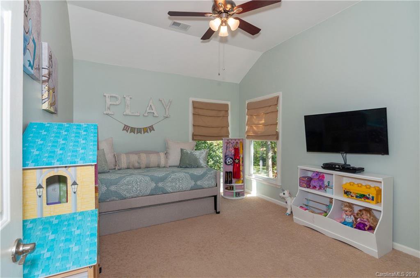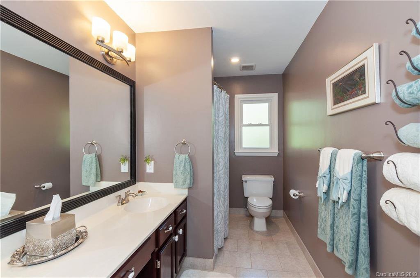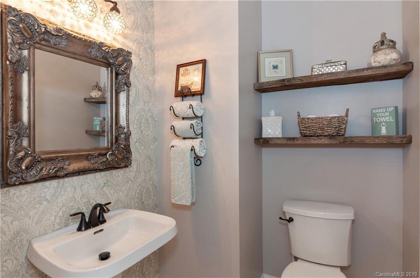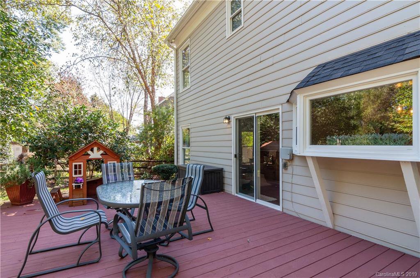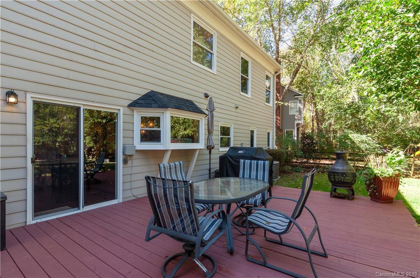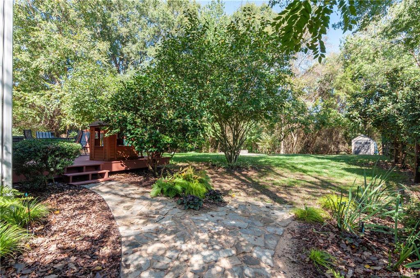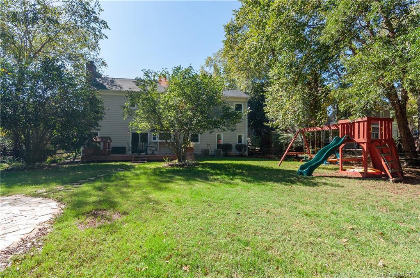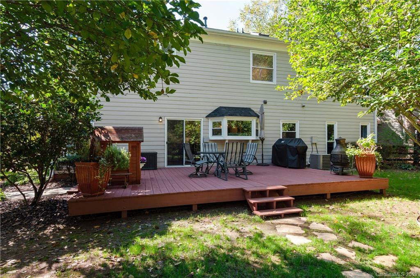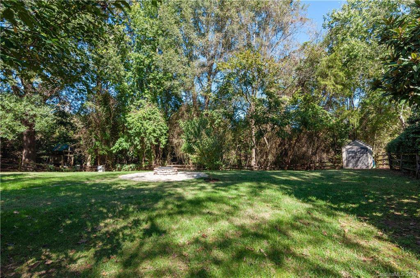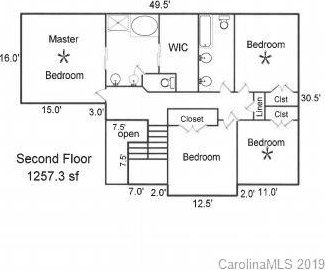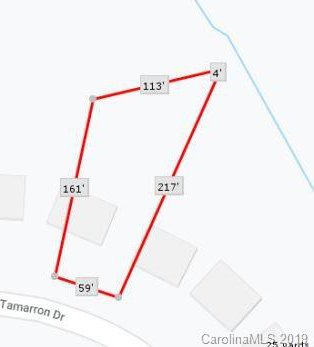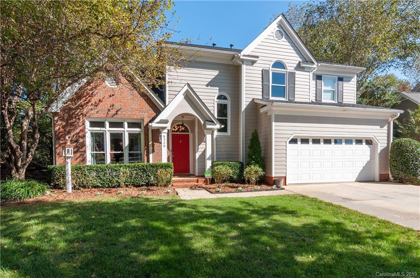8520 Tamarron Drive, Charlotte, NC 28277
- $355,000
- 4
- BD
- 3
- BA
- 2,407
- SqFt
Listing courtesy of Coldwell Banker Residential Brokerage
Sold listing courtesy of Assist 2 Sell
- Sold Price
- $355,000
- List Price
- $340,000
- MLS#
- 3559452
- Status
- CLOSED
- Days on Market
- 54
- Property Type
- Residential
- Architectural Style
- A-Frame
- Stories
- 2 Story
- Year Built
- 1989
- Closing Date
- Dec 09, 2019
- Bedrooms
- 4
- Bathrooms
- 3
- Full Baths
- 2
- Half Baths
- 1
- Lot Size
- 15,245
- Lot Size Area
- 0.35000000000000003
- Living Area
- 2,407
- Sq Ft Total
- 2407
- County
- Mecklenburg
- Subdivision
- Landen Meadows
Property Description
Multiple offers received. Seller asks for highest and best to be submitted before 10-18-19 at 8pm. LOCATION!!! Minutes to some of Charlotte's BEST shopping, dining and entertainment : Blakeney, Ballantyne Village, Stonecrest all within minutes away. Updated Kitchen with an overabundance of cabinets, flows into the great room allowing you to mix & mingle with your guests while entertaining. Gleaming hwd floors throughout the main level. Step up to the master suite & prepare to be impressed! Diva bath with garden tub for a spa-like experience. Panoramic views of the sprawling & private fended backyard. Plenty of room to throw a party on the massive deck! Or just gather around the fire pit, watch the kids cooking marshmallows and enjoying the stories. Come live the lifestyle you deserve & call 8520 Tamarron Drive Home Sweet Home.
Additional Information
- Hoa Fee
- $490
- Hoa Fee Paid
- Annually
- Community Features
- Outdoor Pool, Playground
- Fireplace
- Yes
- Interior Features
- Garden Tub
- Floor Coverings
- Carpet, Hardwood
- Equipment
- Cable Prewire, Ceiling Fan(s), Dishwasher, Disposal, Electric Dryer Hookup, Exhaust Fan, Plumbed For Ice Maker, Microwave, Refrigerator, Washer
- Foundation
- Slab
- Laundry Location
- Main Level
- Heating
- Central
- Water Heater
- Gas
- Water
- Public
- Sewer
- Public Sewer
- Exterior Features
- Fence
- Exterior Construction
- Hardboard Siding
- Roof
- Shingle
- Parking
- Garage - 2 Car
- Driveway
- Concrete
- Lot Description
- Level
- Elementary School
- Hawk Ridge
- Middle School
- Community House
- High School
- Ardrey Kell
- Construction Status
- Complete
- Builder Name
- Centex
- Porch
- Deck
- Total Property HLA
- 2407
Mortgage Calculator
 “ Based on information submitted to the MLS GRID as of . All data is obtained from various sources and may not have been verified by broker or MLS GRID. Supplied Open House Information is subject to change without notice. All information should be independently reviewed and verified for accuracy. Some IDX listings have been excluded from this website. Properties may or may not be listed by the office/agent presenting the information © 2024 Canopy MLS as distributed by MLS GRID”
“ Based on information submitted to the MLS GRID as of . All data is obtained from various sources and may not have been verified by broker or MLS GRID. Supplied Open House Information is subject to change without notice. All information should be independently reviewed and verified for accuracy. Some IDX listings have been excluded from this website. Properties may or may not be listed by the office/agent presenting the information © 2024 Canopy MLS as distributed by MLS GRID”

Last Updated:

