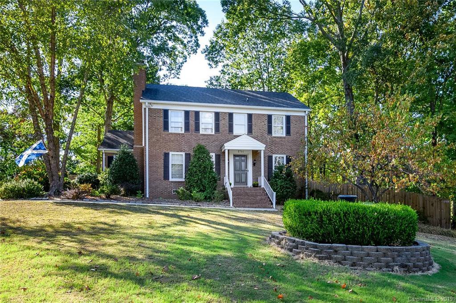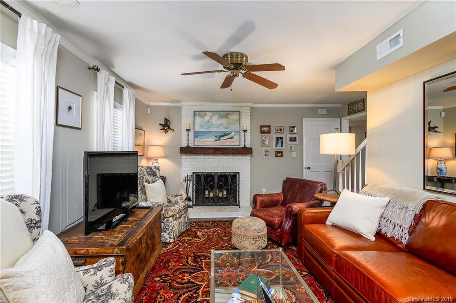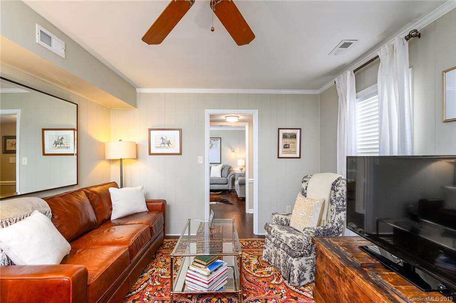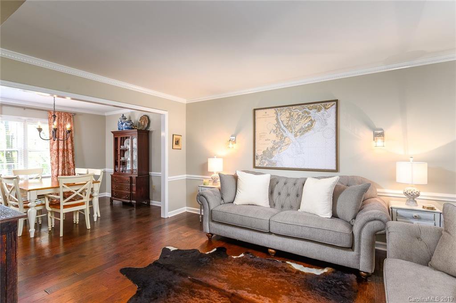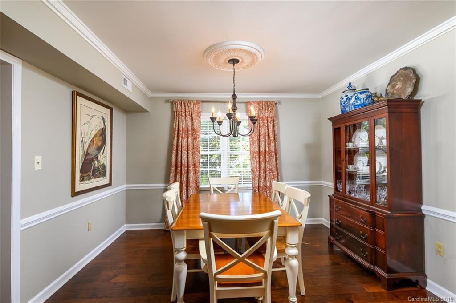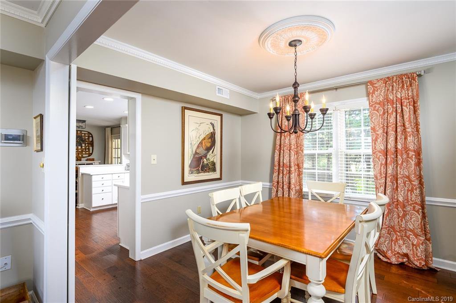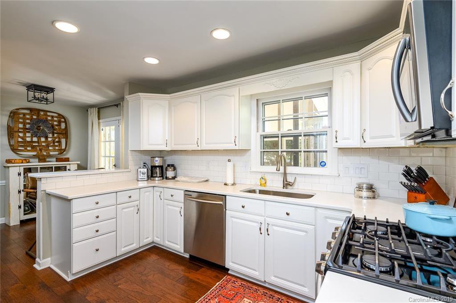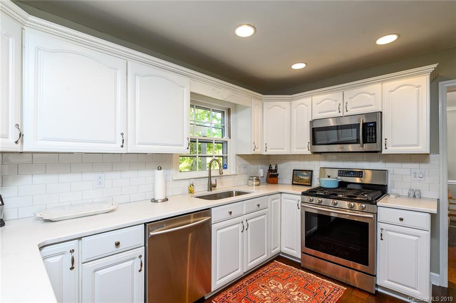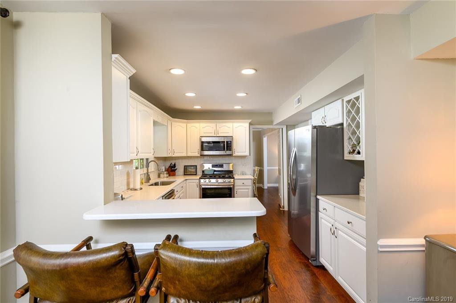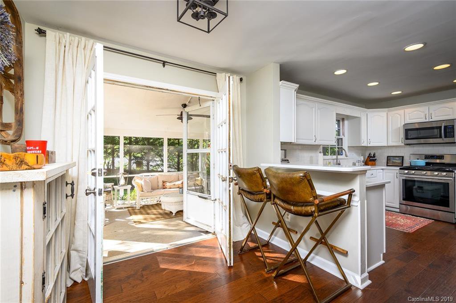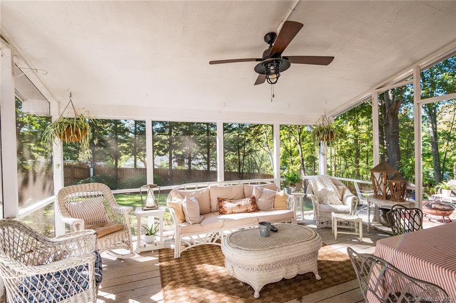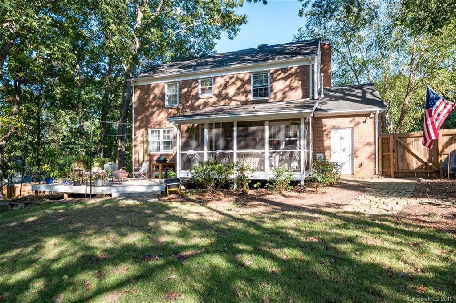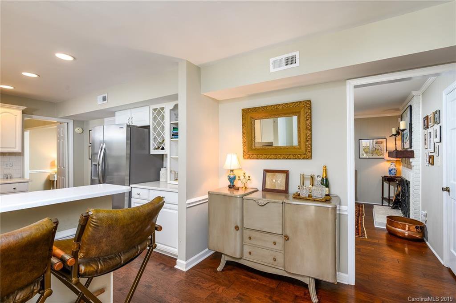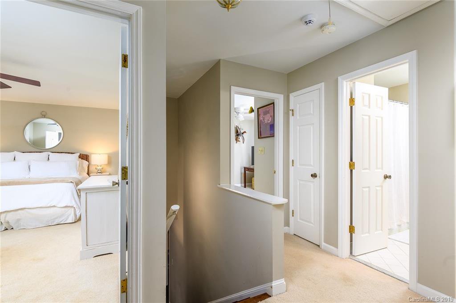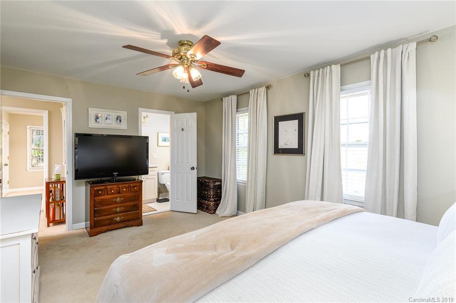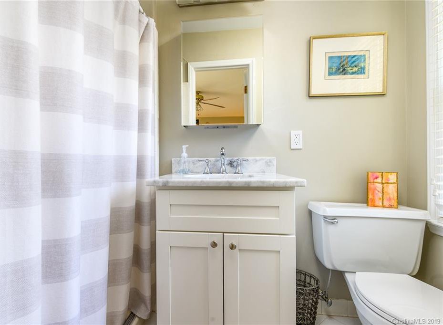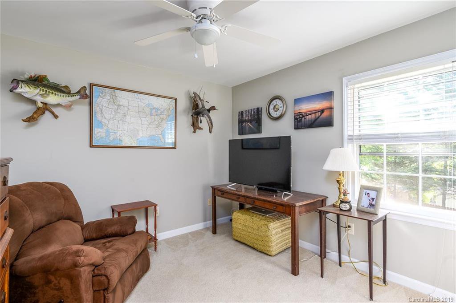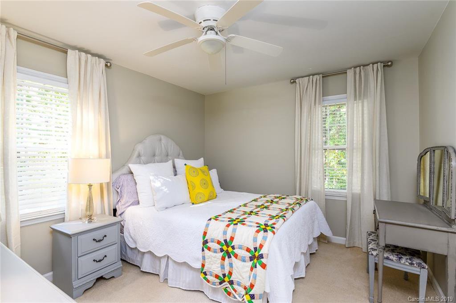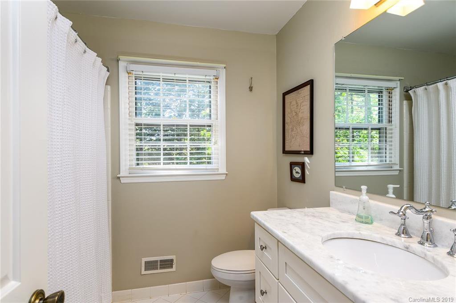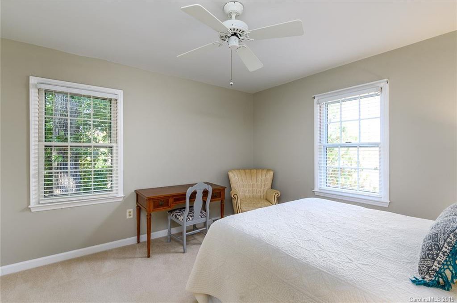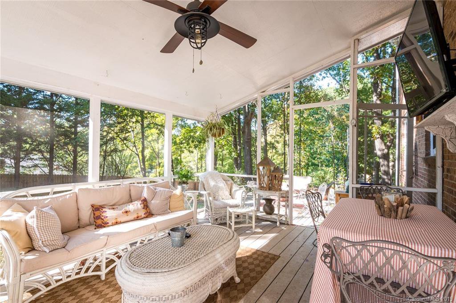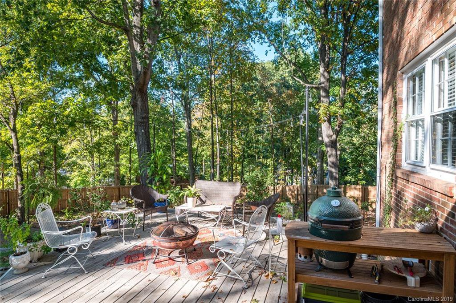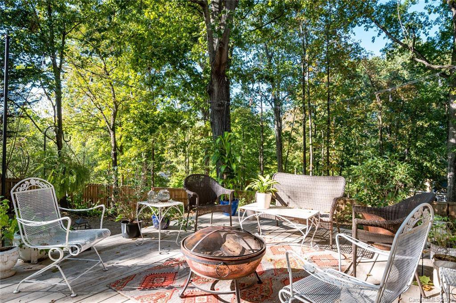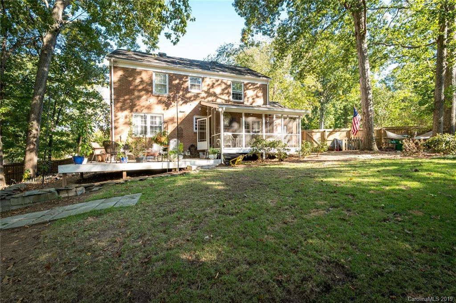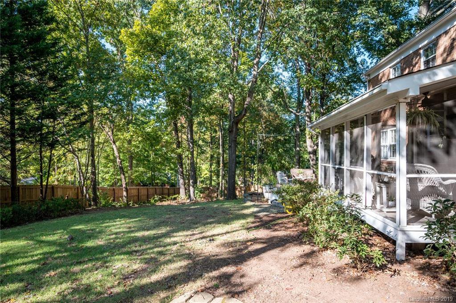2751 Creekbed Lane, Charlotte, NC 28210
- $380,000
- 4
- BD
- 3
- BA
- 2,029
- SqFt
Listing courtesy of RE/MAX Executive
Sold listing courtesy of Cottingham Chalk
- Sold Price
- $380,000
- List Price
- $399,900
- MLS#
- 3559476
- Status
- CLOSED
- Days on Market
- 45
- Property Type
- Residential
- Architectural Style
- Transitional
- Stories
- 2 Story
- Year Built
- 1978
- Closing Date
- Nov 26, 2019
- Bedrooms
- 4
- Bathrooms
- 3
- Full Baths
- 2
- Half Baths
- 1
- Lot Size
- 18,295
- Lot Size Area
- 0.42
- Living Area
- 2,029
- Sq Ft Total
- 2029
- County
- Mecklenburg
- Subdivision
- Huntingtowne Farms
Property Description
Seller's want to pick up their home & move it with them. They love every aspect about their home inside & out! Did not plan on moving so quickly, but got a great job offer, out of state! Huge & private lot w/a rear privacy fence, an awesome screened in porch & lower deck to enjoy the outdoors. Hardwood floors throughout the downstairs & stairs new 7/18. Kitchen is a chef's delight! New in 7/18 w/Samsung SS appliances including 5 eye gas range/oven, Level 4 Calcatta Vicenza Quartz in kitchen, new tile back splash, SS sink w/Biobidet Flow Motion Sensor faucet. The fireplace is masonry wood burning & completely reconstructed in 12/18 w/new flue, damper, smoke chamber & heat shield liner. Full baths up have brand new vanities & all baths have upgraded Quartz countertops. Plus brand new 50 gallon gas water heater in 5/19, HVAC 3.5 years old, smooth ceiling & new Zoysia Grass in 800 sq ft of back yard. Home has too many awesome qualities to list them all! Please, come tour in person!
Additional Information
- Hoa Fee
- $55
- Hoa Fee Paid
- Annually
- Fireplace
- Yes
- Interior Features
- Attic Stairs Pulldown, Cable Available
- Floor Coverings
- Carpet, Tile, Wood
- Equipment
- Cable Prewire, Ceiling Fan(s), Dishwasher, Disposal, Dryer, Plumbed For Ice Maker, Microwave, Security System, Self Cleaning Oven, Washer
- Foundation
- Crawl Space
- Laundry Location
- Main Level, Laundry Room
- Heating
- Central, Heat Pump, Heat Pump
- Water Heater
- Gas
- Water
- Public
- Sewer
- Public Sewer
- Exterior Features
- Fence
- Exterior Construction
- Vinyl Siding
- Roof
- Shingle
- Parking
- Driveway, Parking Space - 4+
- Driveway
- Concrete
- Lot Description
- Corner Lot, Private, Wooded
- Elementary School
- Huntingtowne Farms
- Middle School
- Carmel
- High School
- South Mecklenburg
- Porch
- Back, Screened
- Total Property HLA
- 2029
Mortgage Calculator
 “ Based on information submitted to the MLS GRID as of . All data is obtained from various sources and may not have been verified by broker or MLS GRID. Supplied Open House Information is subject to change without notice. All information should be independently reviewed and verified for accuracy. Some IDX listings have been excluded from this website. Properties may or may not be listed by the office/agent presenting the information © 2024 Canopy MLS as distributed by MLS GRID”
“ Based on information submitted to the MLS GRID as of . All data is obtained from various sources and may not have been verified by broker or MLS GRID. Supplied Open House Information is subject to change without notice. All information should be independently reviewed and verified for accuracy. Some IDX listings have been excluded from this website. Properties may or may not be listed by the office/agent presenting the information © 2024 Canopy MLS as distributed by MLS GRID”

Last Updated:
