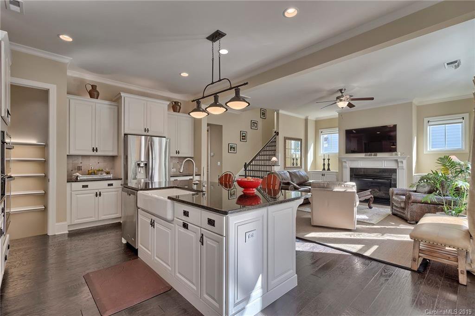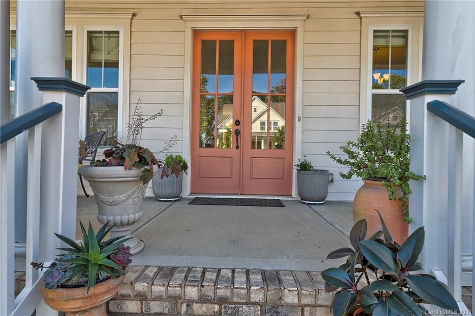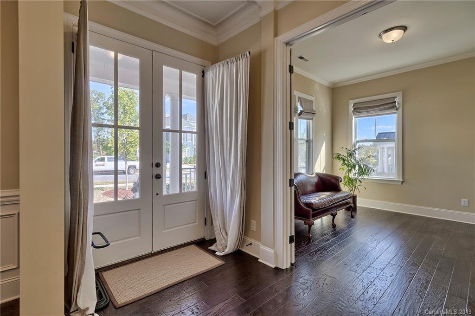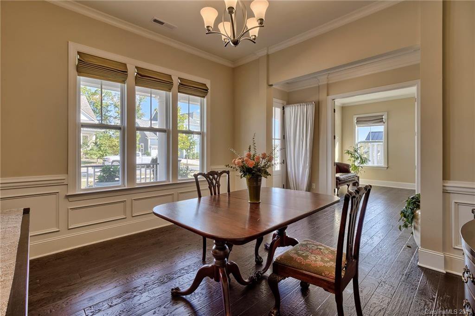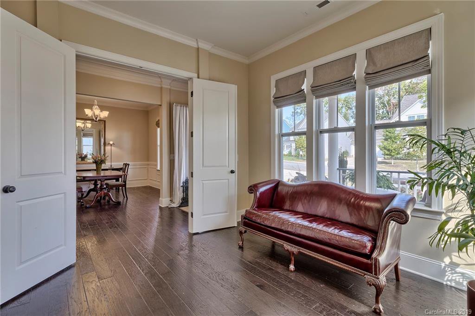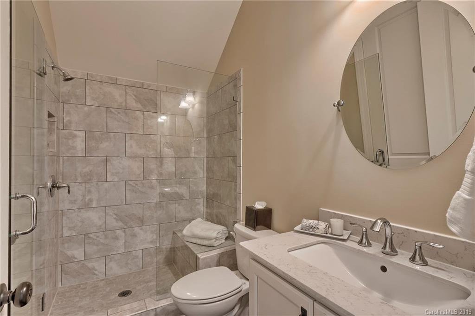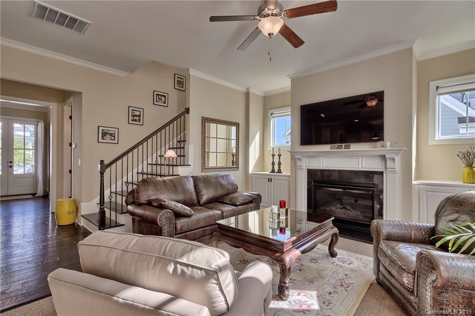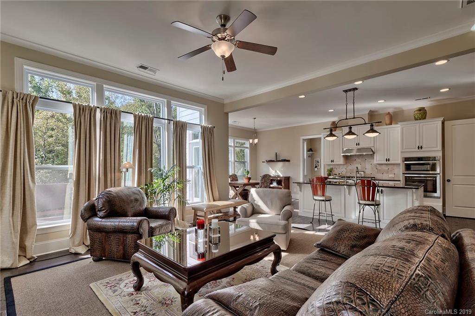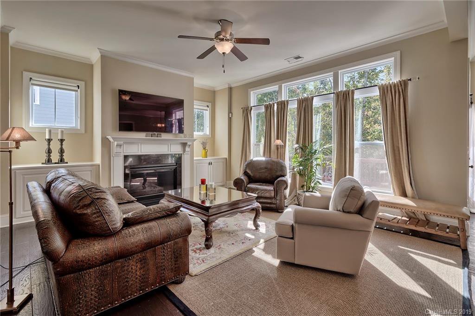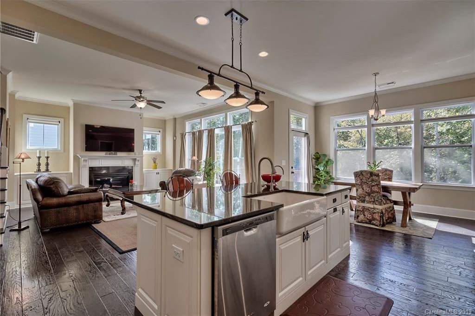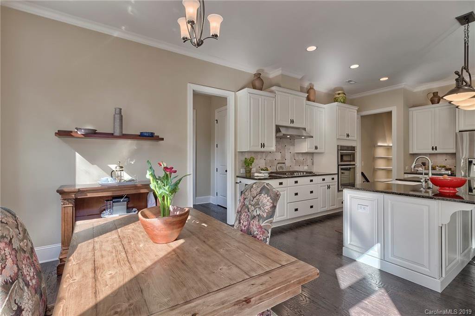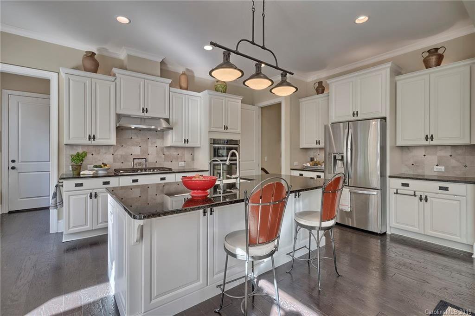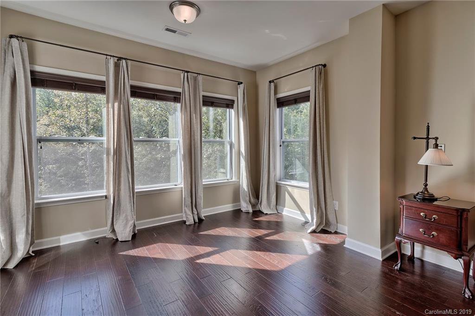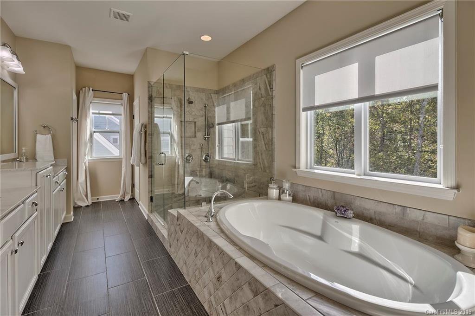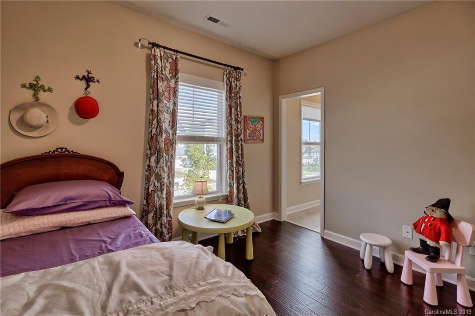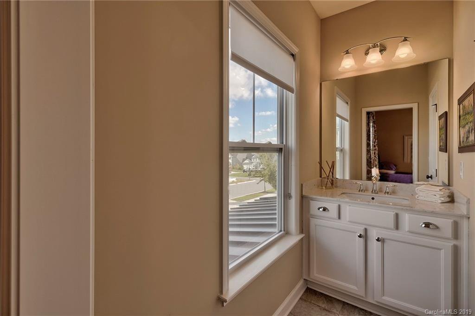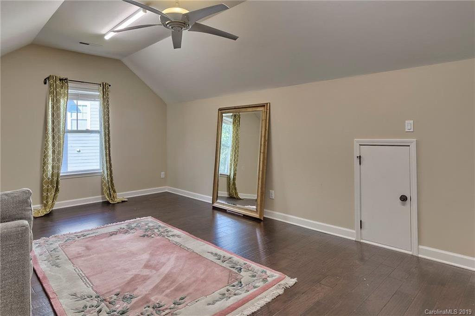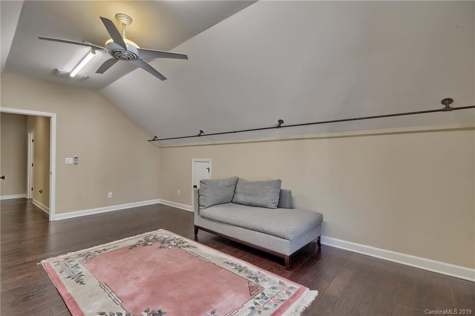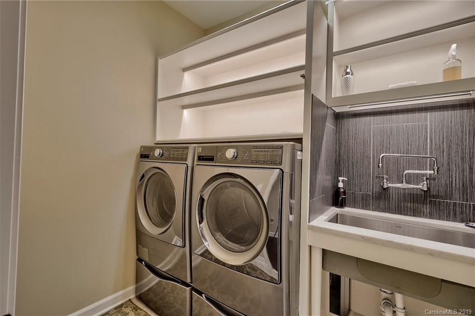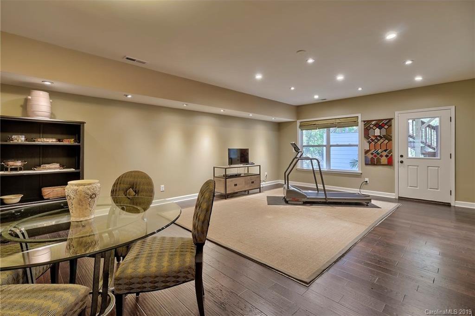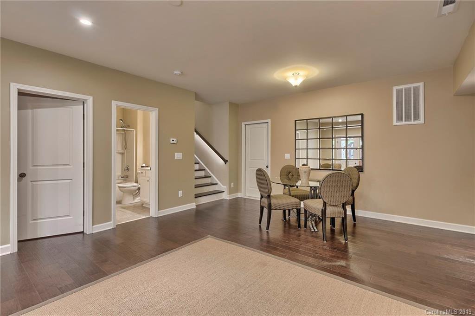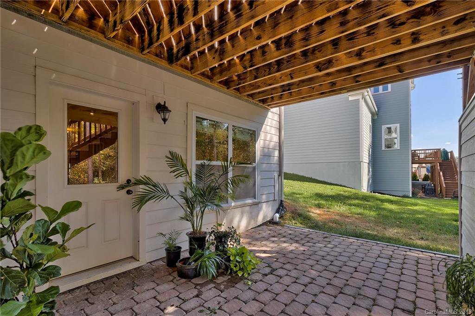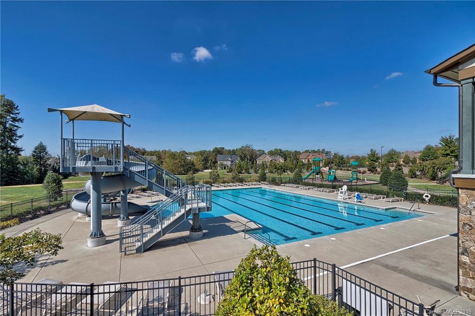14313 Promenade Drive, Huntersville, NC 28078
- $532,000
- 5
- BD
- 4
- BA
- 3,972
- SqFt
Listing courtesy of Coldwell Banker Residential Brokerage
Sold listing courtesy of Keller Williams Ballantyne Area
- Sold Price
- $532,000
- List Price
- $538,000
- MLS#
- 3559657
- Status
- CLOSED
- Days on Market
- 147
- Property Type
- Residential
- Stories
- 2 Story/Basement
- Year Built
- 2015
- Closing Date
- Mar 09, 2020
- Bedrooms
- 5
- Bathrooms
- 4
- Full Baths
- 4
- Lot Size
- 13,939
- Lot Size Area
- 0.32
- Living Area
- 3,972
- Sq Ft Total
- 3972
- County
- Mecklenburg
- Subdivision
- Olmsted
Property Description
Elegance abounds in this gorgeous Craftsman style John Wieland home, located in the desirable Olmsted community! You will be greeted by a full length front porch and double door entry. The gourmet kitchen and spacious formal dining room will make entertaining those holiday gatherings a breeze! Upgraded flooring and finishes throughout this home are sure to impress. Kitchen features include a gas cooktop, wall oven, island with breakfast bar, and a reverse osmosis water filter. Main level guest bedroom with a full bath, living room with gas log fireplace, breakfast room overlooking the tree lined backyard, and mudroom with custom pantry round out the main level. On the upper level is the master suite, two additional bedrooms, and a bonus room. The basement level has a great room, bedroom, full bath, two walk in closets, and an unfinished area that is perfect for storage or a workshop. Community pool, tennis, clubhouse, and walking trails. Put this one at the top of the must see list!
Additional Information
- Hoa Fee
- $1,400
- Hoa Fee Paid
- Annually
- Community Features
- Clubhouse, Fitness Center, Playground, Recreation Area, Sidewalks, Street Lights, Tennis Court(s), Walking Trails
- Fireplace
- Yes
- Interior Features
- Attic Stairs Pulldown, Breakfast Bar, Garden Tub, Kitchen Island, Open Floorplan, Pantry, Walk In Closet(s)
- Equipment
- Cable Prewire, Ceiling Fan(s), Gas Cooktop, Dishwasher, Disposal, Microwave, Wall Oven
- Foundation
- Basement Partially Finished
- Laundry Location
- Upper Level
- Heating
- Central, Multizone A/C, Zoned, Natural Gas
- Water Heater
- Gas
- Water
- Public
- Sewer
- Public Sewer
- Exterior Construction
- Fiber Cement
- Roof
- Shingle
- Parking
- Attached Garage, Garage - 2 Car
- Driveway
- Concrete
- Elementary School
- Unspecified
- Middle School
- Unspecified
- High School
- Unspecified
- Builder Name
- John Wieland
- Porch
- Covered, Deck, Front, Patio
- Total Property HLA
- 3972
Mortgage Calculator
 “ Based on information submitted to the MLS GRID as of . All data is obtained from various sources and may not have been verified by broker or MLS GRID. Supplied Open House Information is subject to change without notice. All information should be independently reviewed and verified for accuracy. Some IDX listings have been excluded from this website. Properties may or may not be listed by the office/agent presenting the information © 2024 Canopy MLS as distributed by MLS GRID”
“ Based on information submitted to the MLS GRID as of . All data is obtained from various sources and may not have been verified by broker or MLS GRID. Supplied Open House Information is subject to change without notice. All information should be independently reviewed and verified for accuracy. Some IDX listings have been excluded from this website. Properties may or may not be listed by the office/agent presenting the information © 2024 Canopy MLS as distributed by MLS GRID”

Last Updated:
