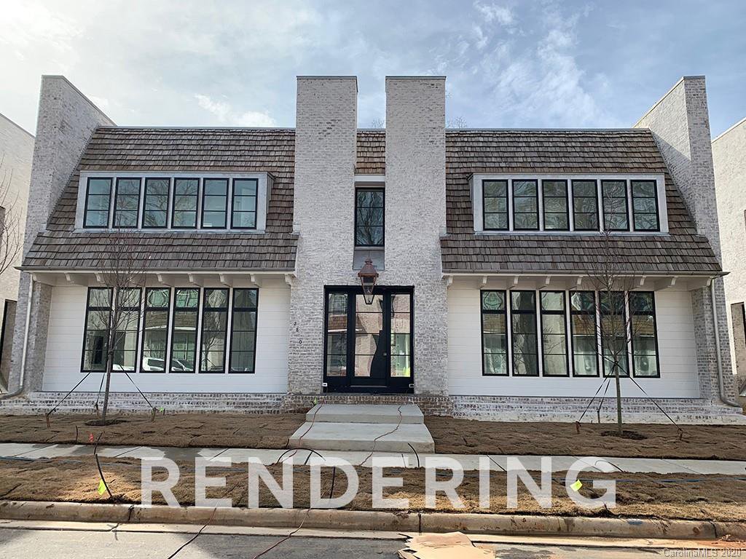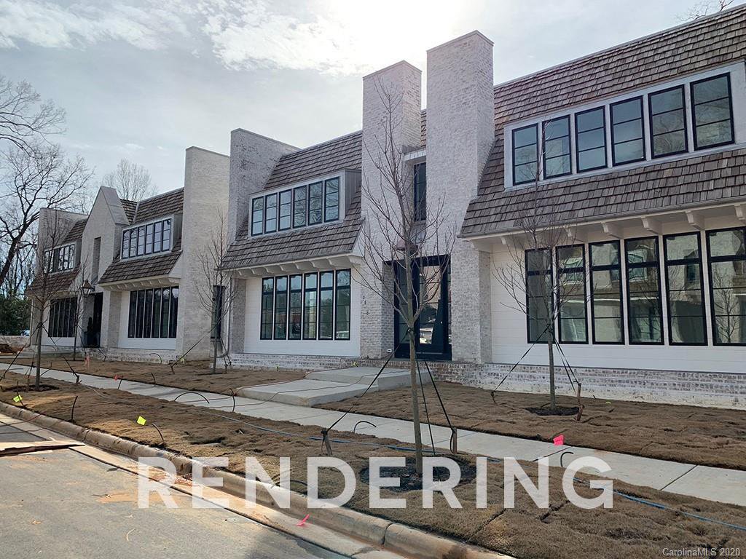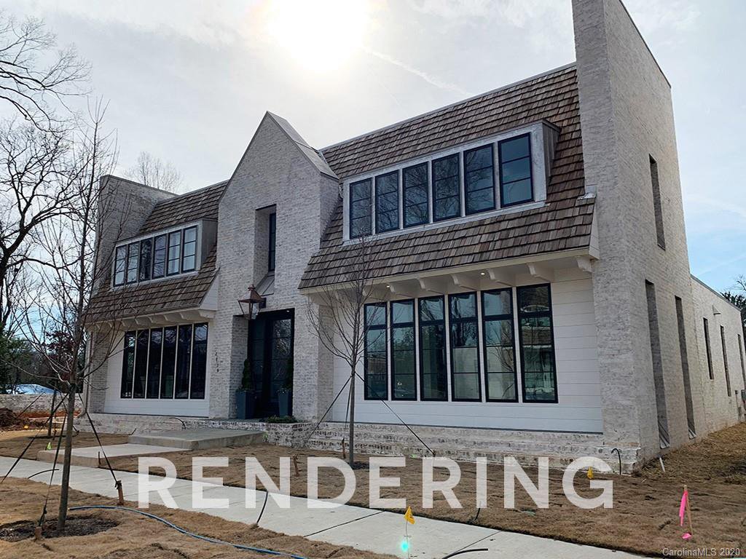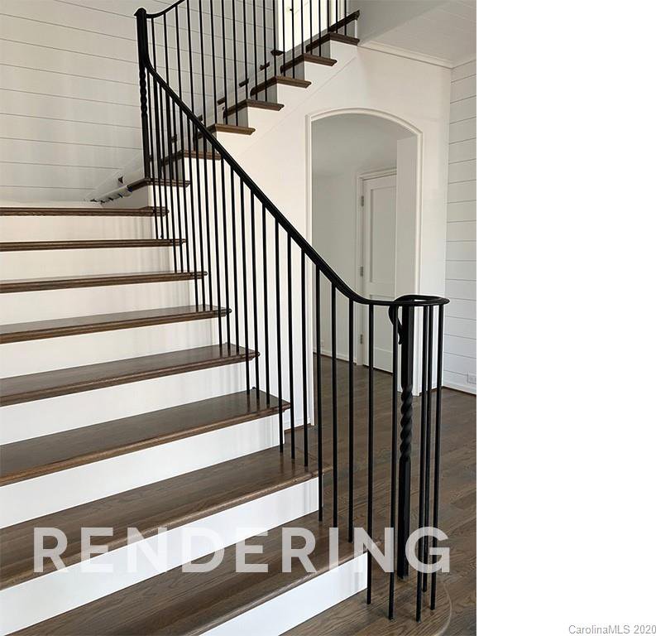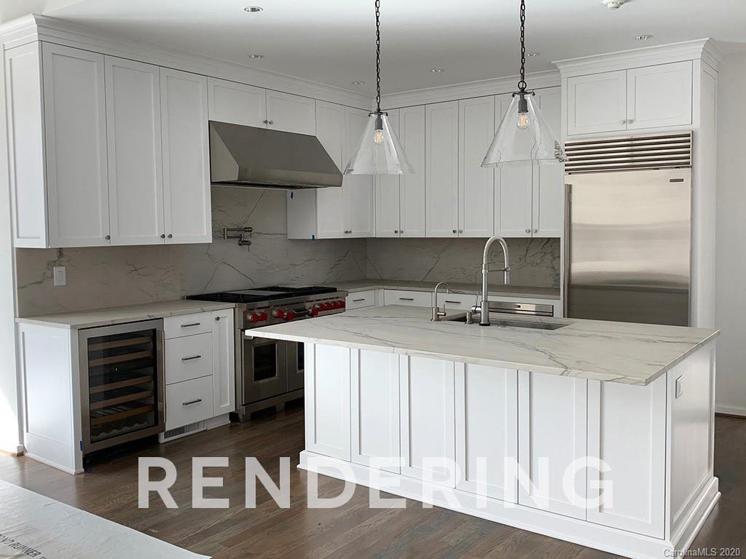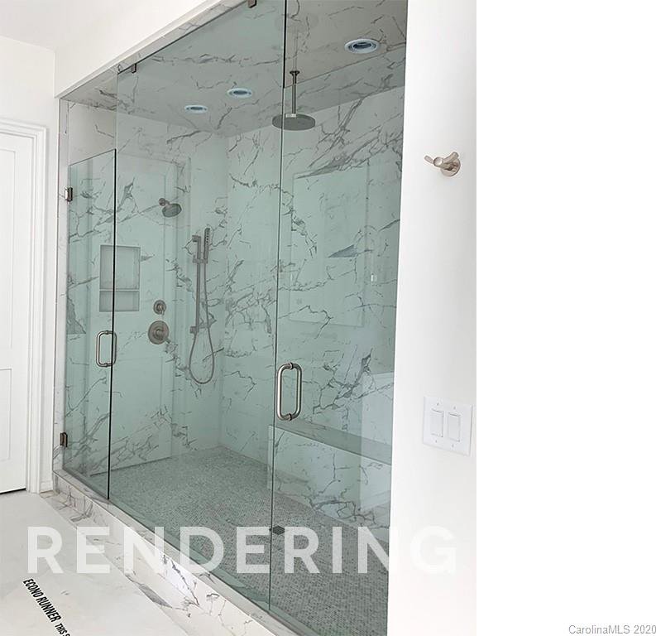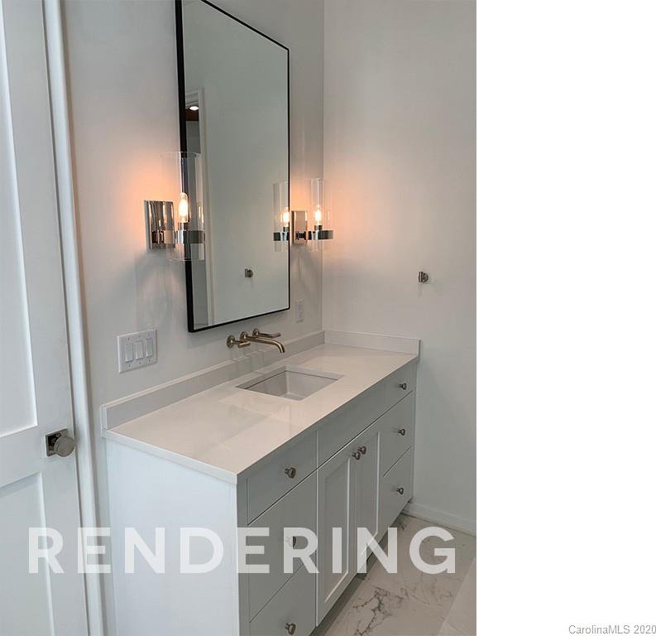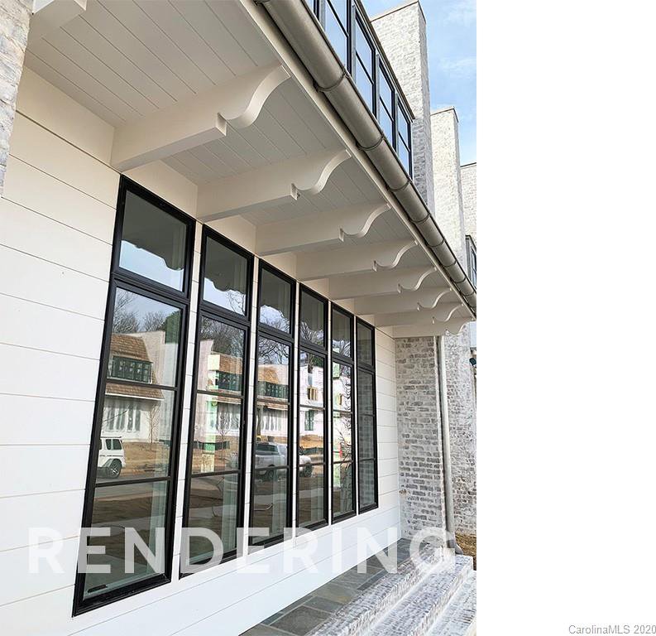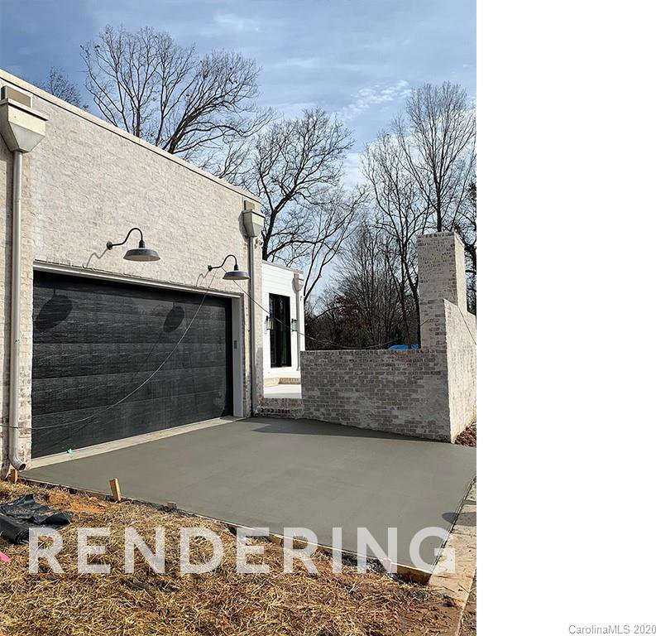2837 Kenwood Sharon Lane Unit #Lot 5, Charlotte, NC 28211
- $2,051,104
- 3
- BD
- 4
- BA
- 3,923
- SqFt
Listing courtesy of HM Properties
Sold listing courtesy of Dickens Mitchener & Associates Inc
- Sold Price
- $2,051,104
- List Price
- $1,650,000
- MLS#
- 3568462
- Status
- CLOSED
- Days on Market
- 203
- Property Type
- Residential
- Architectural Style
- Modern, Transitional
- Stories
- 2 Story
- Year Built
- 2020
- Closing Date
- Aug 17, 2020
- Bedrooms
- 3
- Bathrooms
- 4
- Full Baths
- 3
- Half Baths
- 1
- Lot Size
- 10,236
- Lot Size Area
- 0.23500000000000001
- Living Area
- 3,923
- Sq Ft Total
- 3923
- County
- Mecklenburg
- Subdivision
- Kenwood Sharon Lane
Property Description
Hard to find new construction with master down in highly sought after Foxcroft area! Kenwood Sharon Lane, Jim Gross Company's exclusive 10-home enclave, is your perfect opportunity to own a new home of exceptional quality, suited for a more simplified lifestyle. This 3 bedroom, 3.5 bath stunner features a handsome slathered-brick exterior with walls of windows allowing for an abundance of natural light throughout the home. Open floor plan, unique to the community, boasts an enormous family room opening to a chef's kitchen with Wolf and Sub-Zero appliances, and a master suite on main with a huge closet. Second floor offers 2 bedrooms with en-suite baths. A private brick-enclosed back yard (largest in the development) is a perfect setting for outdoor entertaining. Modern flat roof design offers the ability to add a fabulous roof deck for an additional outdoor oasis. Square footage based on architectural plans; to be measured once complete. Photos for representational purposes only.
Additional Information
- Fireplace
- Yes
- Interior Features
- Open Floorplan
- Floor Coverings
- Carpet, Tile, Wood
- Equipment
- Cable Prewire, Electric Dryer Hookup, Gas Range, Plumbed For Ice Maker, Microwave, Refrigerator, Exhaust Hood, Gas Oven
- Foundation
- Crawl Space
- Laundry Location
- Main Level
- Heating
- Central
- Water Heater
- Natural Gas
- Water
- Public
- Sewer
- Public Sewer
- Exterior Construction
- Brick Partial
- Roof
- Flat, Wood
- Parking
- Attached Garage, Garage - 2 Car
- Driveway
- Concrete
- Lot Description
- Cul-De-Sac
- Elementary School
- Sharon
- Middle School
- Alexander Graham
- High School
- Myers Park
- New Construction
- Yes
- Construction Status
- Under Construction
- Builder Name
- Thomasson
- Porch
- Enclosed Patio
- Total Property HLA
- 3923
Mortgage Calculator
 “ Based on information submitted to the MLS GRID as of . All data is obtained from various sources and may not have been verified by broker or MLS GRID. Supplied Open House Information is subject to change without notice. All information should be independently reviewed and verified for accuracy. Some IDX listings have been excluded from this website. Properties may or may not be listed by the office/agent presenting the information © 2024 Canopy MLS as distributed by MLS GRID”
“ Based on information submitted to the MLS GRID as of . All data is obtained from various sources and may not have been verified by broker or MLS GRID. Supplied Open House Information is subject to change without notice. All information should be independently reviewed and verified for accuracy. Some IDX listings have been excluded from this website. Properties may or may not be listed by the office/agent presenting the information © 2024 Canopy MLS as distributed by MLS GRID”

Last Updated:
