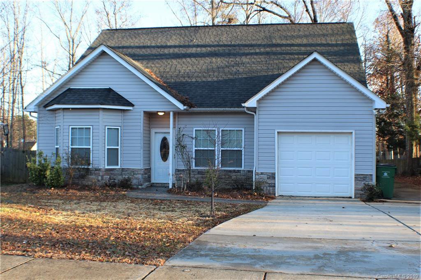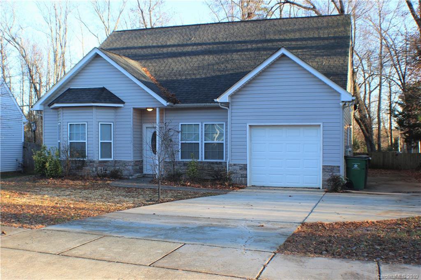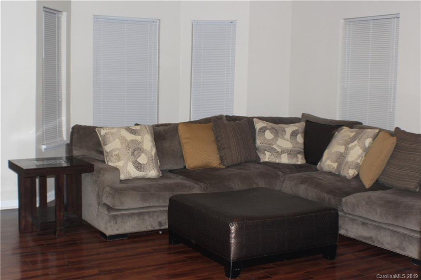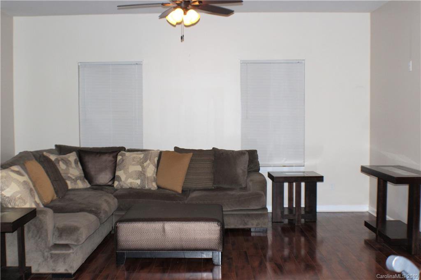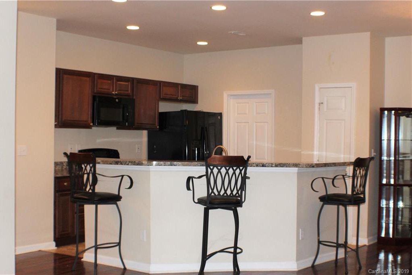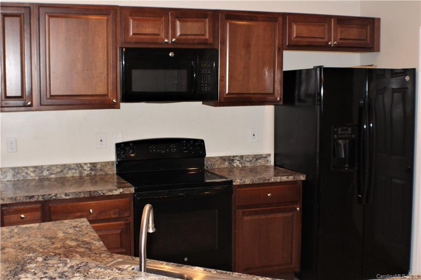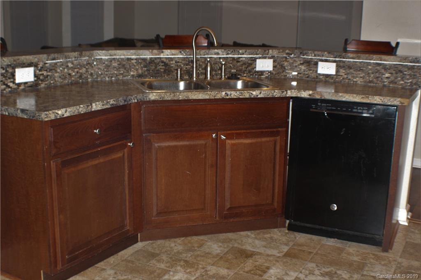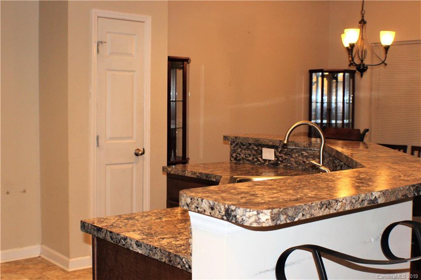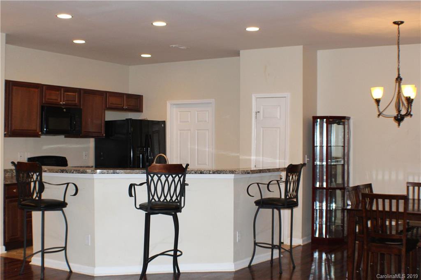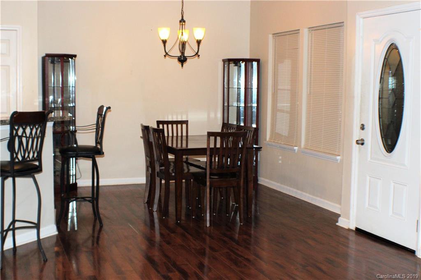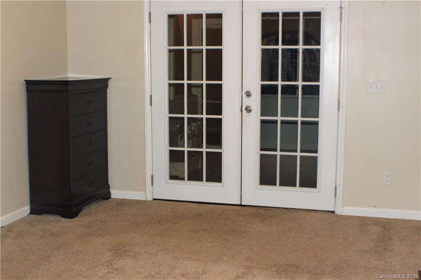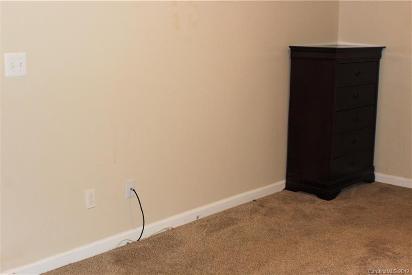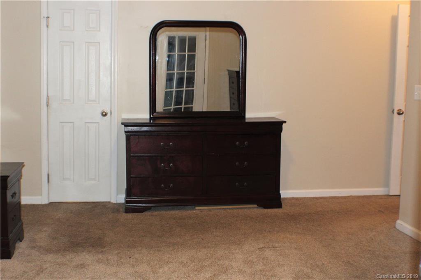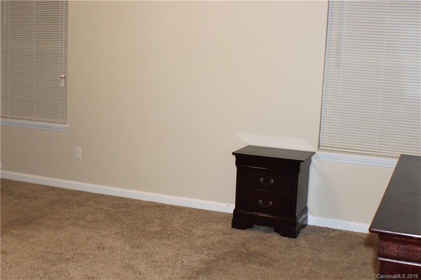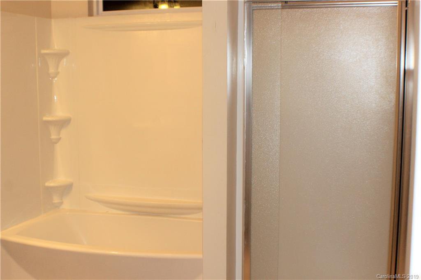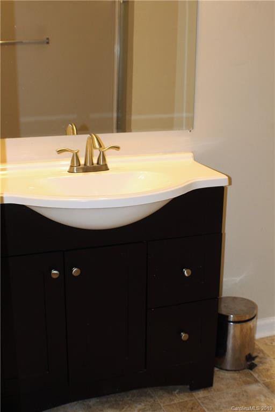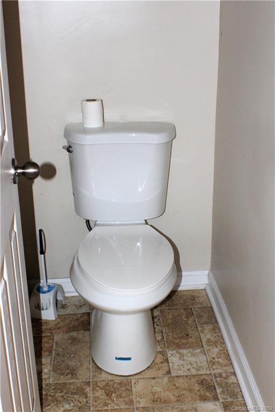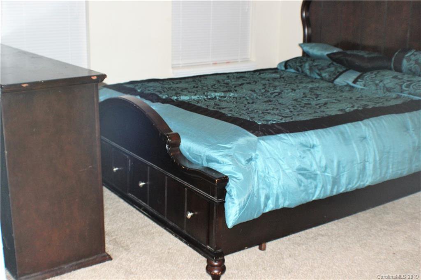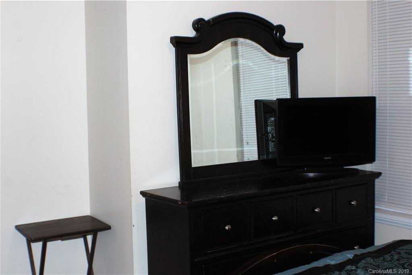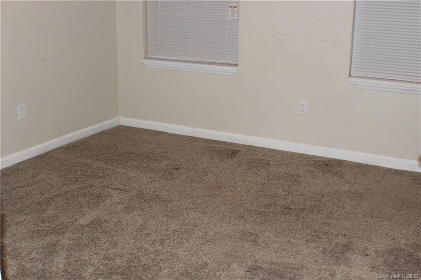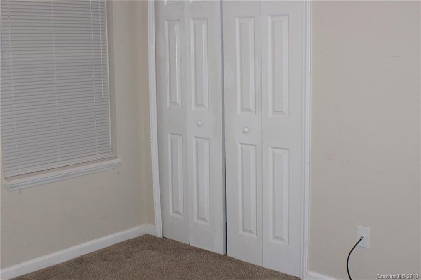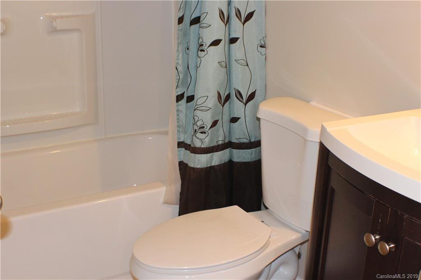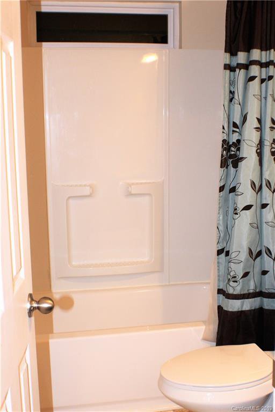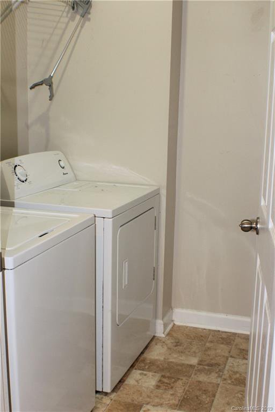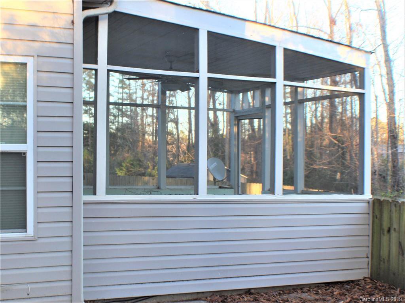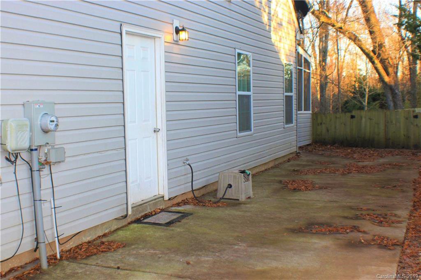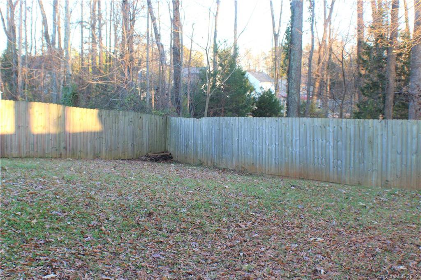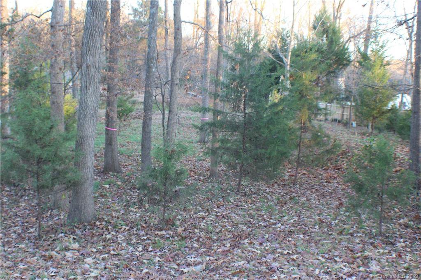11718 Norkett Drive, Charlotte, NC 28215
- $190,000
- 3
- BD
- 2
- BA
- 1,421
- SqFt
Listing courtesy of Southern Homes of the Carolinas
Sold listing courtesy of EXP REALTY LLC
- Sold Price
- $190,000
- List Price
- $190,000
- MLS#
- 3572138
- Status
- CLOSED
- Days on Market
- 58
- Property Type
- Residential
- Architectural Style
- Transitional
- Foreclosure
- Yes
- Distressed Property
- Yes
- Year Built
- 2014
- Closing Date
- Jan 29, 2020
- Bedrooms
- 3
- Bathrooms
- 2
- Full Baths
- 2
- Lot Size
- 21,344
- Lot Size Area
- 0.49
- Living Area
- 1,421
- Sq Ft Total
- 1421
- County
- Mecklenburg
- Subdivision
- Brookstead Meadows
- Special Conditions
- Bankruptcy Property, Third Party Approval
- Waterfront Features
- None
Property Description
One-Story open plan home on HUGE .49 acre lot & NO HOA! Vinyl Exterior with front Stone Wainscoting, attractive stamped concrete walkway from the driveway to the front entrance, and beautiful leaded glass front door. Part of the Back Yard is fenced and there is a gate at the back to access the rest of the lot. The spacious Kitchen with large raised bar, black appliances, lots of recessed lights & pantry, opens to the Great Room with Bay Window & ceiling fan and to the Dining Room with double windows for lots of light. Laminate Hardwood floors in Great Room & Dining Room. Master Suite w/ French Doors to screened porch, walk-in closet & Private Bath with a tub, separate shower and a separate toilet room. There are 2 Guest Bedrooms...one with an exterior door to a private deck. Full Hall Bath with transom window over tub. Laundry Room with access to the Garage and Kitchen. One-Car Attached Garage with a side entry door. Extra parking pad along the entire right side of the home.
Additional Information
- Community Features
- None
- Interior Features
- Breakfast Bar, Cable Prewire, Open Floorplan, Pantry, Walk-In Closet(s)
- Floor Coverings
- Carpet, Laminate, Vinyl
- Equipment
- Dishwasher, Electric Oven, Electric Range, Electric Water Heater, Microwave, Plumbed For Ice Maker
- Foundation
- Slab
- Main Level Rooms
- Bathroom-Full
- Laundry Location
- Laundry Room, Main Level
- Heating
- Heat Pump
- Water
- City
- Sewer
- Public Sewer
- Exterior Construction
- Stone Veneer, Vinyl
- Roof
- Shingle, Other - See Remarks
- Parking
- Attached Garage
- Driveway
- Concrete
- Lot Description
- Wooded
- Elementary School
- Unspecified
- Middle School
- Unspecified
- High School
- Unspecified
- Total Property HLA
- 1421
Mortgage Calculator
 “ Based on information submitted to the MLS GRID as of . All data is obtained from various sources and may not have been verified by broker or MLS GRID. Supplied Open House Information is subject to change without notice. All information should be independently reviewed and verified for accuracy. Some IDX listings have been excluded from this website. Properties may or may not be listed by the office/agent presenting the information © 2024 Canopy MLS as distributed by MLS GRID”
“ Based on information submitted to the MLS GRID as of . All data is obtained from various sources and may not have been verified by broker or MLS GRID. Supplied Open House Information is subject to change without notice. All information should be independently reviewed and verified for accuracy. Some IDX listings have been excluded from this website. Properties may or may not be listed by the office/agent presenting the information © 2024 Canopy MLS as distributed by MLS GRID”

Last Updated:
