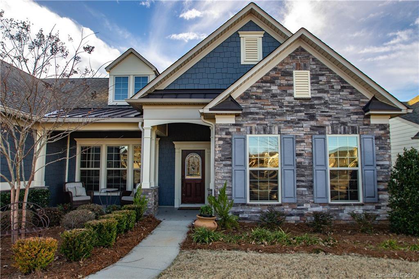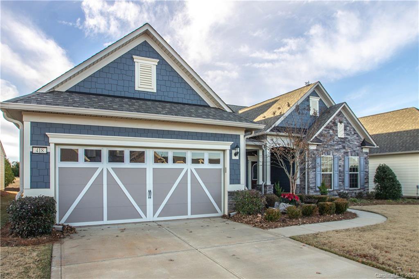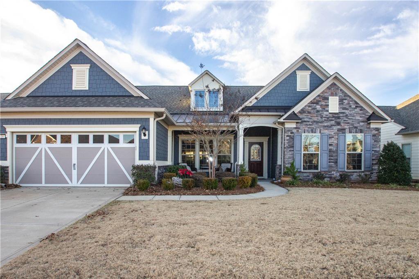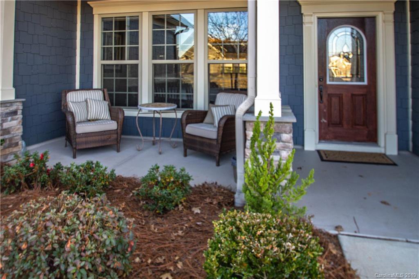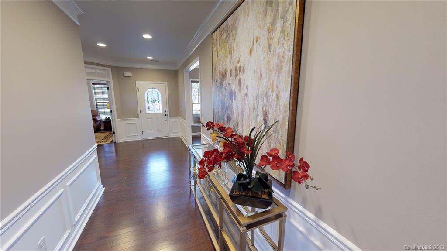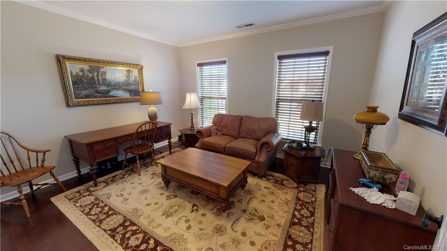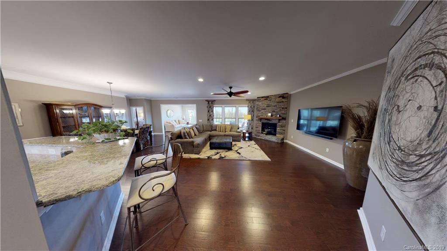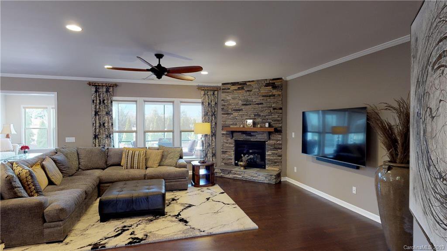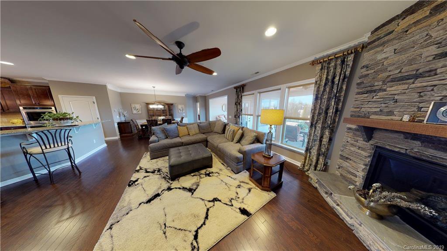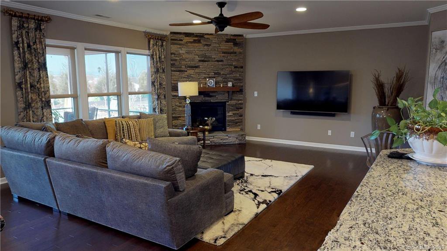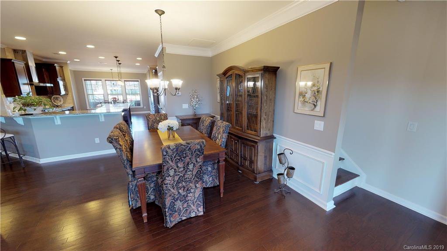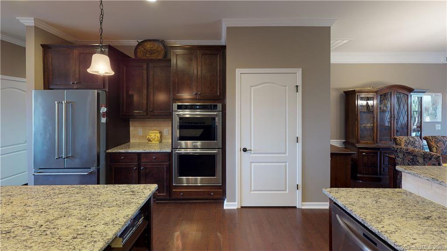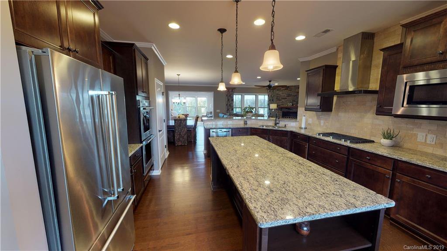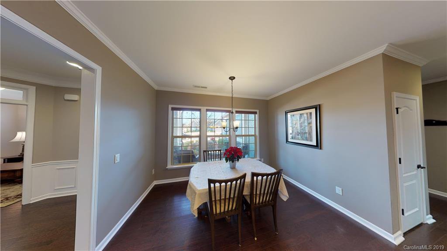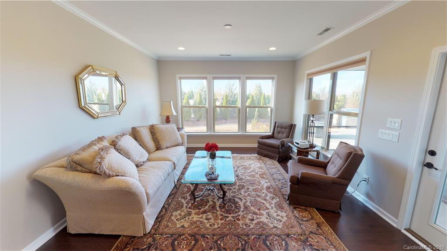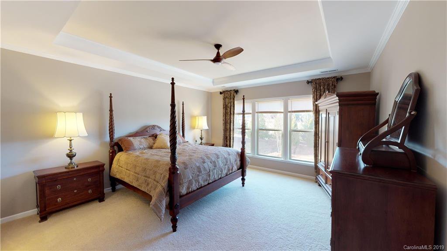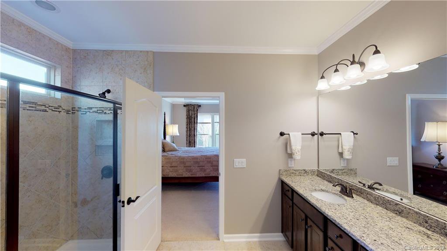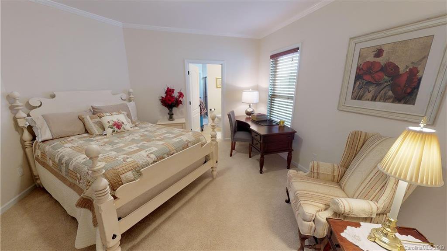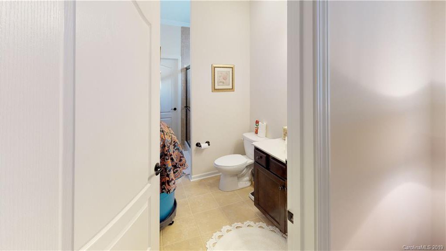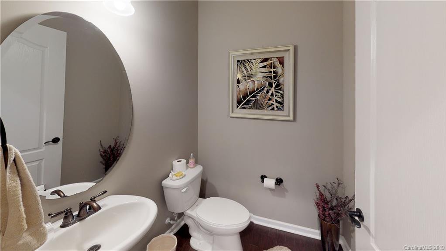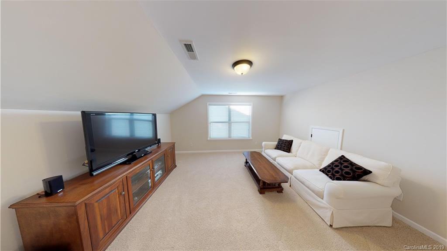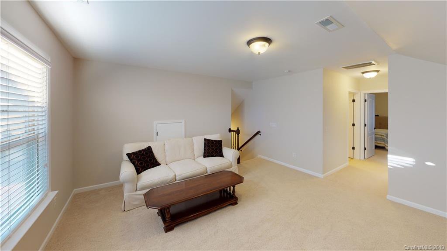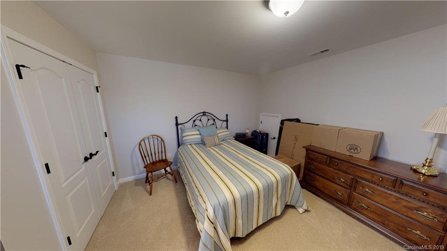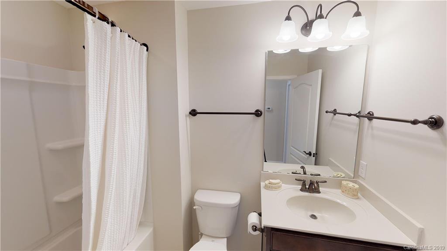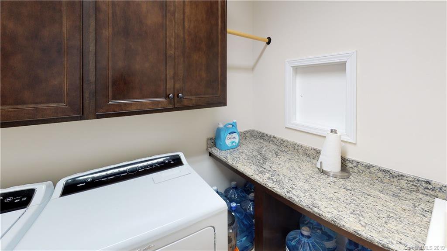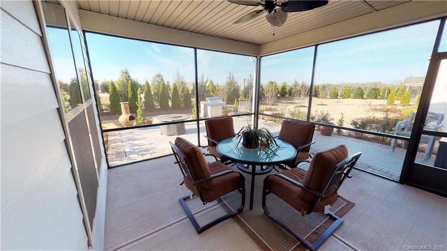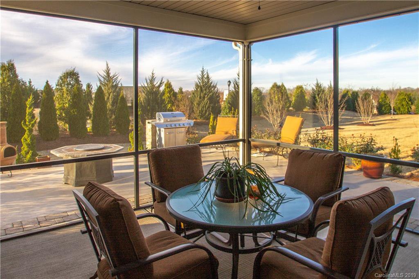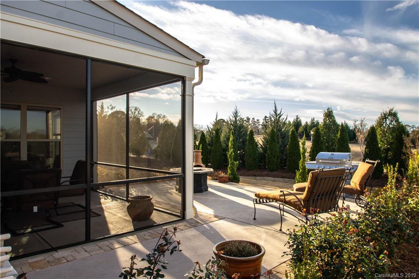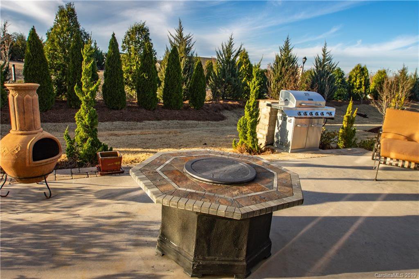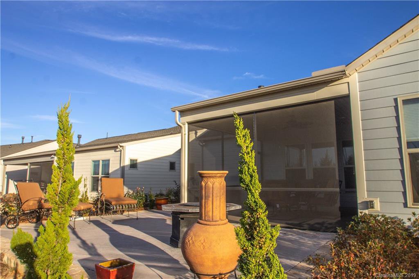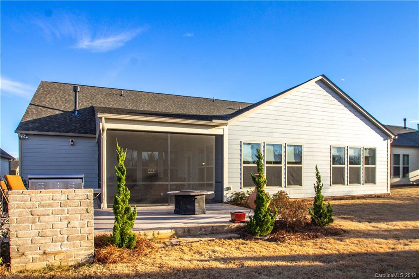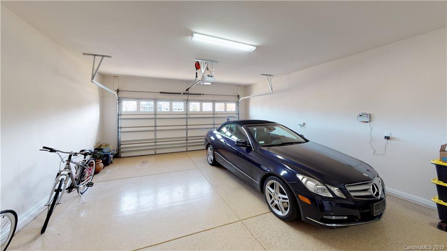418 Bloom Street, Fort Mill, SC 29715
- $556,750
- 3
- BD
- 4
- BA
- 3,455
- SqFt
Listing courtesy of RE/MAX Executive
Sold listing courtesy of Wilkinson ERA Real Estate
- Sold Price
- $556,750
- List Price
- $576,750
- MLS#
- 3573370
- Status
- CLOSED
- Days on Market
- 81
- Property Type
- Residential
- Stories
- 1.5 Story
- Year Built
- 2016
- Closing Date
- Feb 25, 2020
- Bedrooms
- 3
- Bathrooms
- 4
- Full Baths
- 3
- Half Baths
- 1
- Lot Size
- 8,712
- Lot Size Area
- 0.2
- Living Area
- 3,455
- Sq Ft Total
- 3455
- County
- York
- Subdivision
- Carolina Orchards
Property Description
Quick move-in home in the amenity filled Del Webb community, Carolina Orchards! The Tangerly Oak with sunroom and loft is the largest floorplan offered with 3BD/3.5 BA & 3,455 sq.ft. Maximize your living space on two levels! Gourmet kitchen includes Granite countertops, stainless appliances (Jenn Air & Kitchen Aid brand), gas range, double wall oven, stone tile backsplash. Interior features include wood floors, extensive crown molding, stone front fireplace, tile shower in the luxurious master suite & more. The loft is perfect for a craft room or man cave & includes a guest bedroom w/ walk-in closet, full bath & storage room. Two car garage w/ epoxy floor & extra storage. This nearly new home has an entertainer's dream backyard complete with a screened porch & paver patio overlooking the tree lined home site. Experience the active adult lifestyle w/maintenance free lawns, clubhouse, dog park, fitness center, social groups, a full-time activity director, & so much more! Age 55+
Additional Information
- Hoa Fee
- $255
- Hoa Fee Paid
- Monthly
- Community Features
- 55 and Older, Clubhouse, Dog Park, Outdoor Pool, Recreation Area, Sidewalks, Street Lights, Tennis Court(s)
- Fireplace
- Yes
- Interior Features
- Cable Available, Kitchen Island, Laundry Chute, Open Floorplan, Pantry, Tray Ceiling, Walk In Closet(s)
- Floor Coverings
- Carpet, Hardwood, Tile
- Equipment
- Cable Prewire, Ceiling Fan(s), Gas Cooktop, Dishwasher, Plumbed For Ice Maker, Microwave
- Foundation
- Slab
- Laundry Location
- Main Level, Laundry Room
- Heating
- Central
- Water Heater
- Other
- Water
- County Water
- Sewer
- County Sewer
- Exterior Features
- Lawn Maintenance
- Exterior Construction
- Fiber Cement, Stone Veneer
- Roof
- Shingle
- Parking
- Attached Garage, Driveway, Garage - 2 Car
- Driveway
- Concrete
- Lot Description
- Wooded
- Elementary School
- Unspecified
- Middle School
- Unspecified
- High School
- Unspecified
- Construction Status
- Complete
- Builder Name
- Pulte
- Porch
- Back, Screened
- Total Property HLA
- 3455
Mortgage Calculator
 “ Based on information submitted to the MLS GRID as of . All data is obtained from various sources and may not have been verified by broker or MLS GRID. Supplied Open House Information is subject to change without notice. All information should be independently reviewed and verified for accuracy. Some IDX listings have been excluded from this website. Properties may or may not be listed by the office/agent presenting the information © 2024 Canopy MLS as distributed by MLS GRID”
“ Based on information submitted to the MLS GRID as of . All data is obtained from various sources and may not have been verified by broker or MLS GRID. Supplied Open House Information is subject to change without notice. All information should be independently reviewed and verified for accuracy. Some IDX listings have been excluded from this website. Properties may or may not be listed by the office/agent presenting the information © 2024 Canopy MLS as distributed by MLS GRID”

Last Updated:
