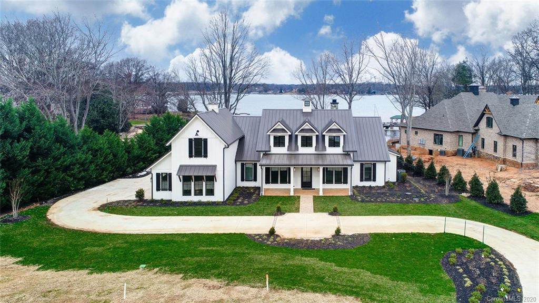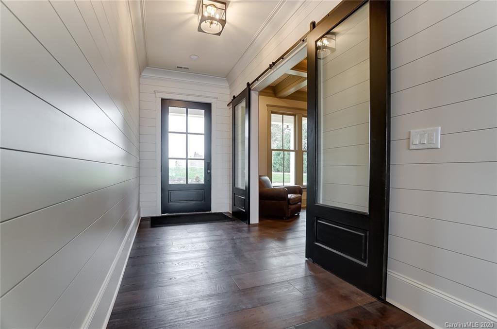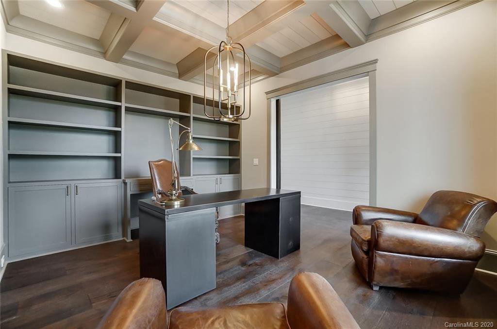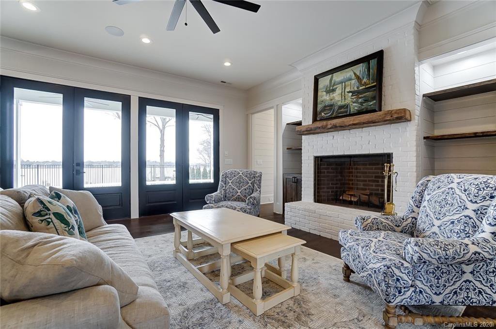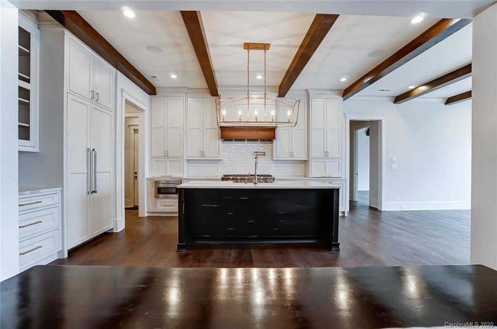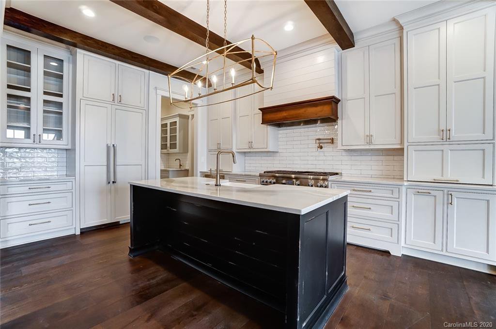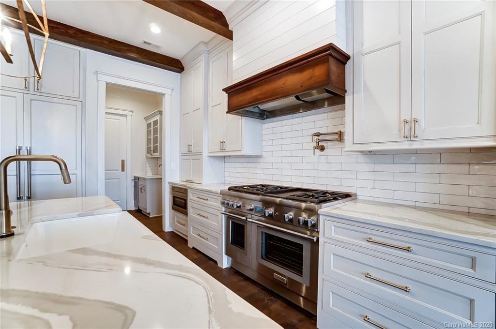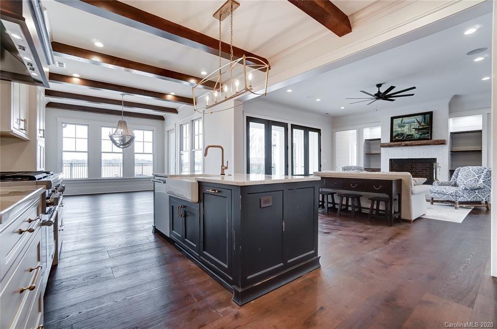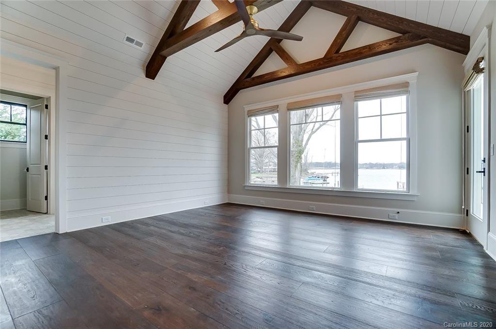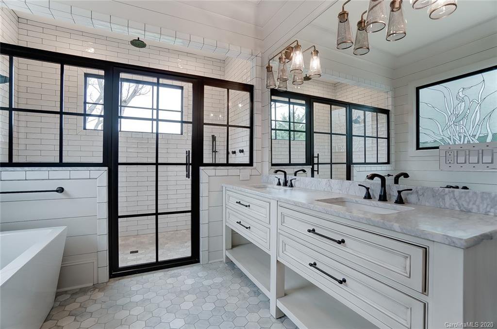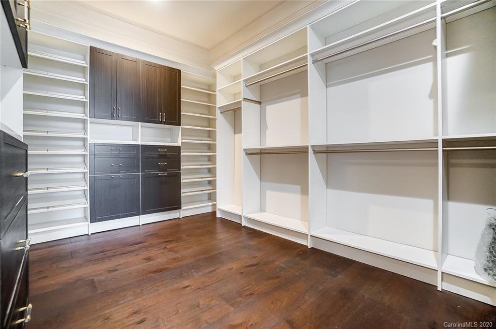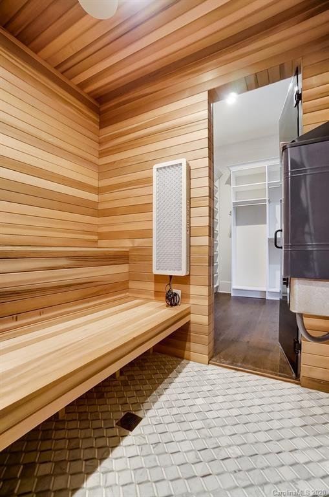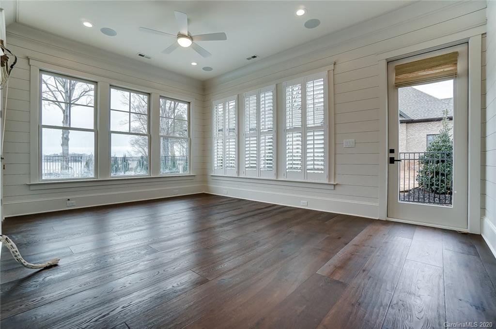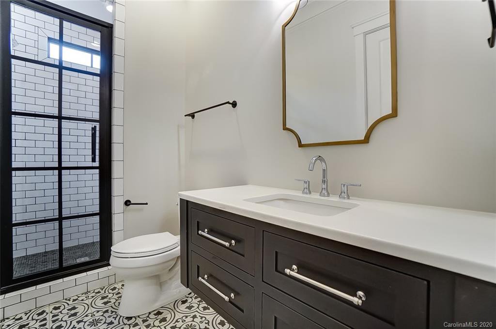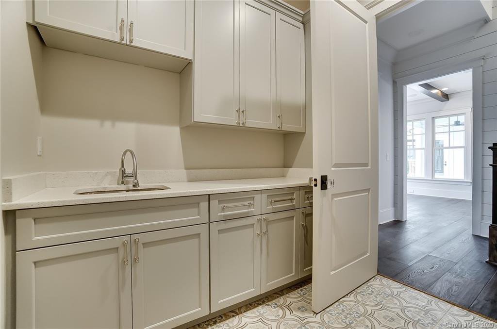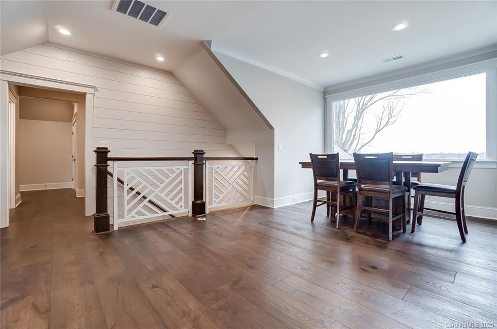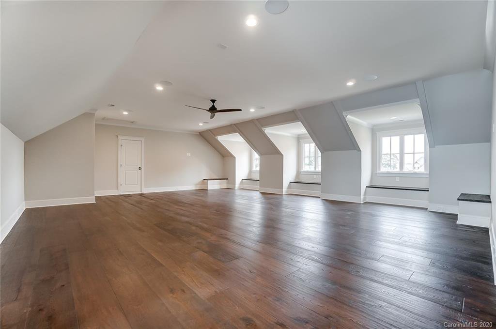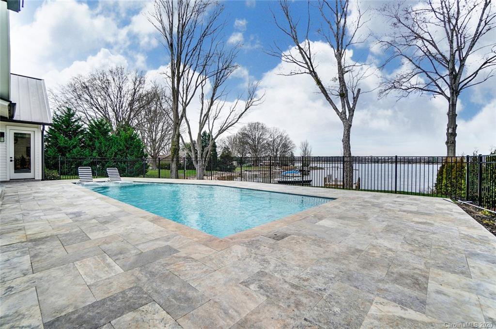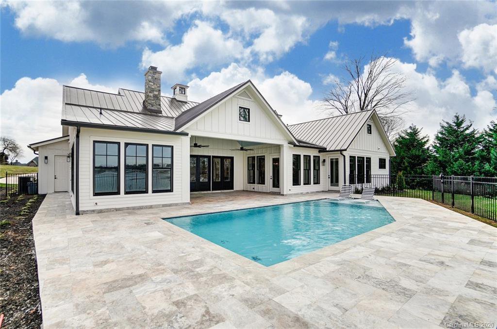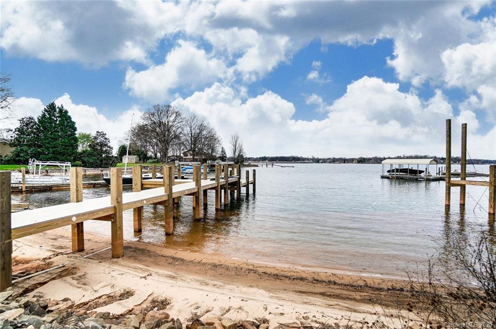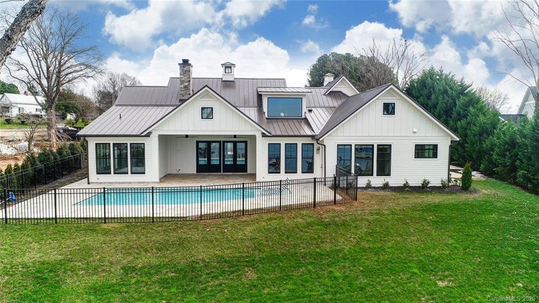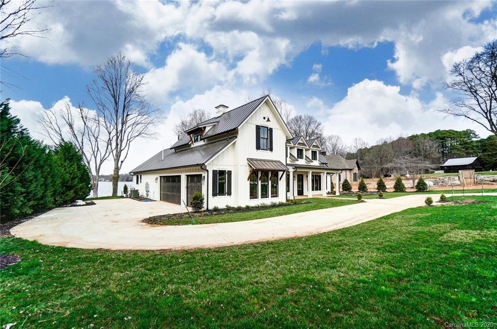310 Camino Real Road, Mooresville, NC 28117
- $1,875,000
- 4
- BD
- 7
- BA
- 4,837
- SqFt
Listing courtesy of Trump International Realty
Sold listing courtesy of Keller Williams Huntersville
- Sold Price
- $1,875,000
- List Price
- $1,895,000
- MLS#
- 3579583
- Status
- CLOSED
- Days on Market
- 40
- Property Type
- Residential
- Architectural Style
- Farmhouse
- Stories
- 2 Story
- Year Built
- 2019
- Closing Date
- Mar 05, 2020
- Bedrooms
- 4
- Bathrooms
- 7
- Full Baths
- 5
- Half Baths
- 2
- Lot Size
- 43,560
- Lot Size Area
- 1
- Living Area
- 4,837
- Sq Ft Total
- 4837
- County
- Iredell
- Subdivision
- Lakeview Park
- Waterfront
- Yes
- Waterfront Features
- Boat Lift
Property Description
Newly Constructed Modern Farm House by award winning luxury home builder. Fantastic location with rural feel but close to everything. Split open floor plan with beautiful wood beams, cathedral ceilings. hardwood floors and walls of shiplap! Entrance foyer Office with custom built-in cabinetry. 4 Bedrooms, each offer full bath, 5/2 bath total. Awake in the Master Suite to tranquil lake views. Oversized master closet with custom built-in storage w/laundry conveniently attached. Family gatherings made easy with the Kitchen that features Thermador appliances w/large natural gas cooktop/range, built-in Fridge, ice maker and butlers pantry with additional fridge. Large bonus room upstairs w/wet bar and private wing 4th bedroom. Relax in the indoor dual heat infrared sauna before or after a refreshing dip in the back yard pool. New dock and 10,000 lb boat lift ready for your toys. Sweeping 1 acre property and 3 car garage.
Additional Information
- Community Features
- Lake
- Fireplace
- Yes
- Interior Features
- Attic Walk In, Breakfast Bar, Built Ins, Cable Available, Cathedral Ceiling(s), Garden Tub, Kitchen Island, Open Floorplan, Pantry, Sauna, Split Bedroom, Tray Ceiling, Vaulted Ceiling, Walk In Closet(s), Walk In Pantry, Wet Bar
- Floor Coverings
- Terazzo, Tile, Wood
- Equipment
- Cable Prewire, Ceiling Fan(s), Gas Cooktop, Dishwasher, Disposal, Double Oven, Electric Dryer Hookup, Exhaust Fan, Plumbed For Ice Maker, Microwave, Natural Gas, Network Ready, Refrigerator, Self Cleaning Oven, Surround Sound, Wall Oven
- Foundation
- Slab
- Laundry Location
- Main Level
- Heating
- Central
- Water Heater
- Gas
- Water
- Well
- Sewer
- Septic Installed
- Exterior Features
- Fence, In-Ground Irrigation, In Ground Pool, Sauna, Underground Power Lines, Wired Internet Available
- Exterior Construction
- Fiber Cement, Hardboard Siding
- Roof
- Metal
- Parking
- Attached Garage, Garage - 3 Car
- Driveway
- Concrete
- Lot Description
- Pond/Lake, Water View, Waterfront, Year Round View
- Elementary School
- Coddle Creek
- Middle School
- Brawley
- High School
- Lake Norman
- New Construction
- Yes
- Construction Status
- Complete
- Builder Name
- Patrick Joseph Distinctive Homes
- Porch
- Back, Covered, Patio
- Total Property HLA
- 4837
Mortgage Calculator
 “ Based on information submitted to the MLS GRID as of . All data is obtained from various sources and may not have been verified by broker or MLS GRID. Supplied Open House Information is subject to change without notice. All information should be independently reviewed and verified for accuracy. Some IDX listings have been excluded from this website. Properties may or may not be listed by the office/agent presenting the information © 2024 Canopy MLS as distributed by MLS GRID”
“ Based on information submitted to the MLS GRID as of . All data is obtained from various sources and may not have been verified by broker or MLS GRID. Supplied Open House Information is subject to change without notice. All information should be independently reviewed and verified for accuracy. Some IDX listings have been excluded from this website. Properties may or may not be listed by the office/agent presenting the information © 2024 Canopy MLS as distributed by MLS GRID”

Last Updated:
