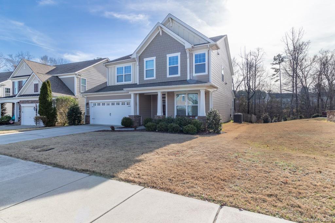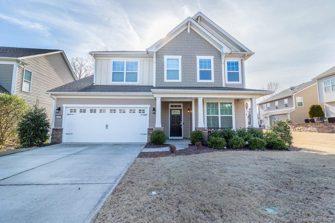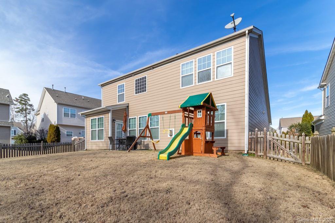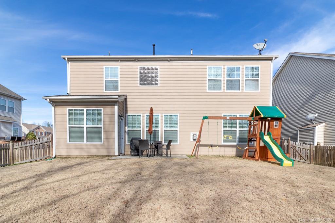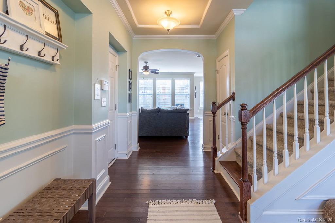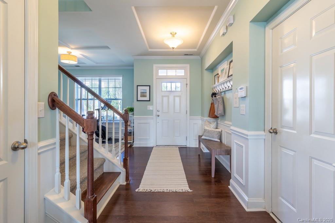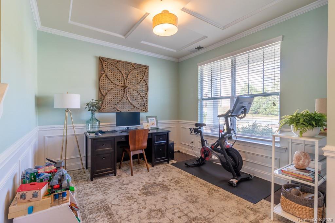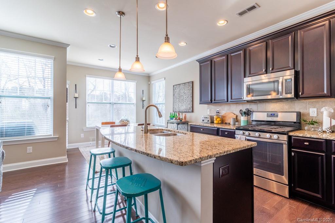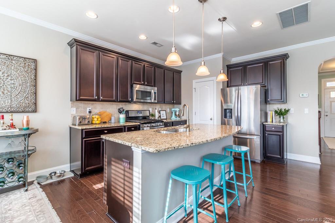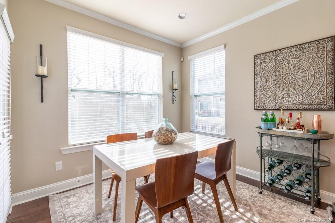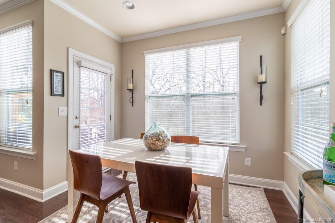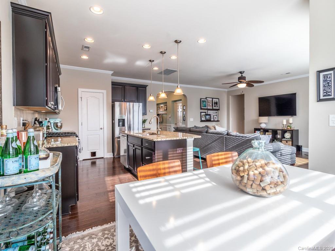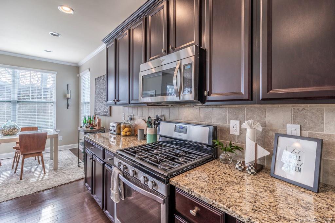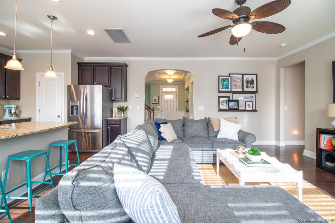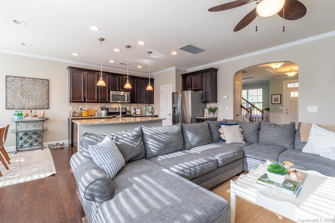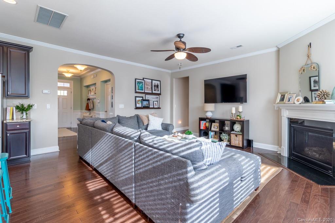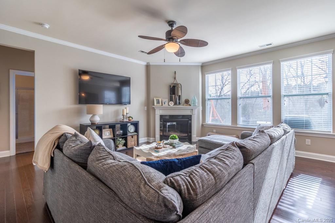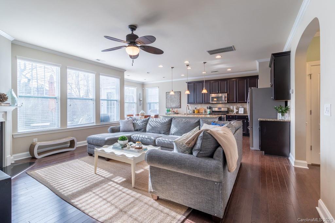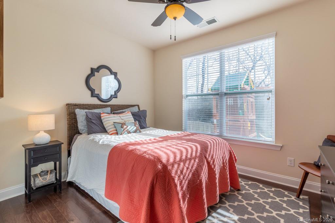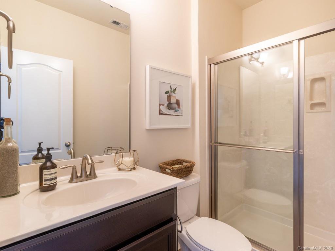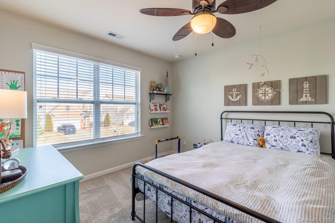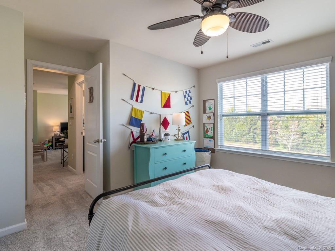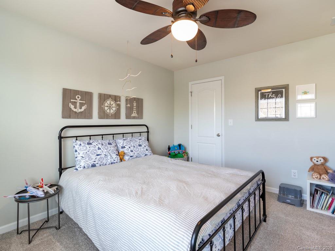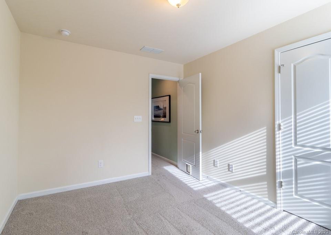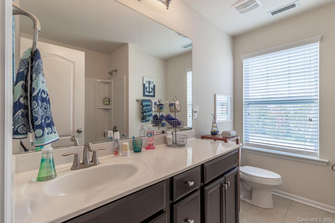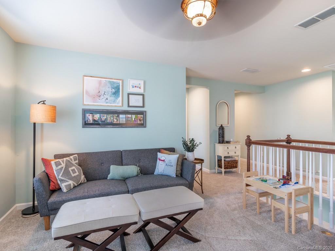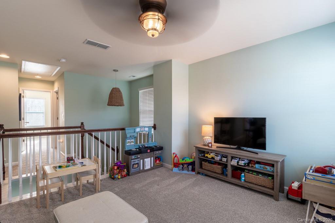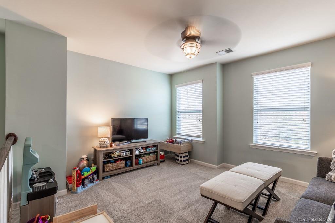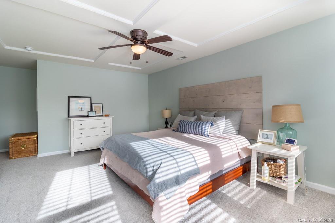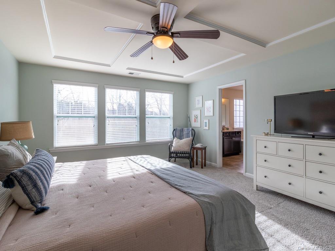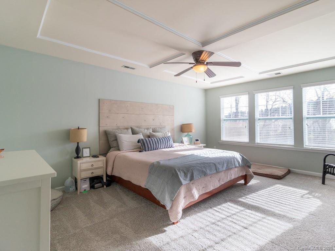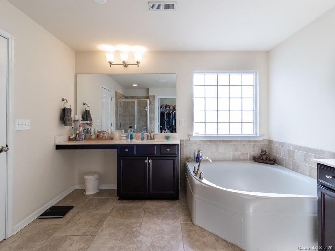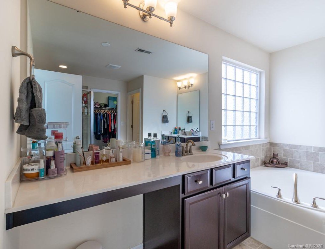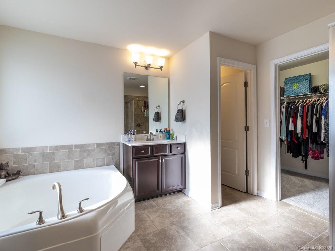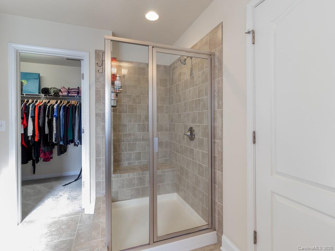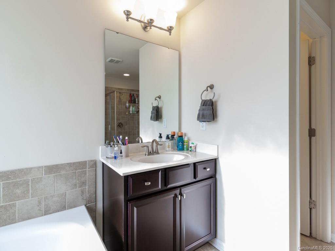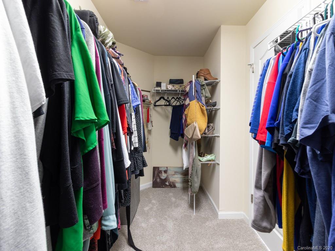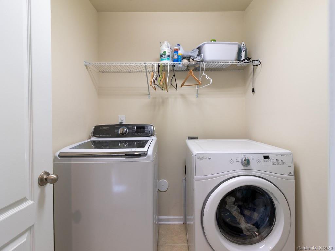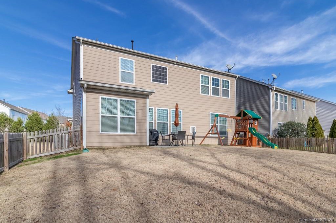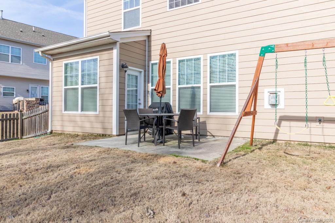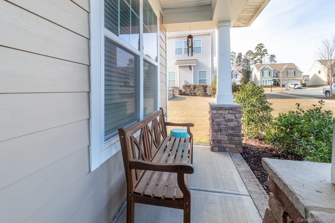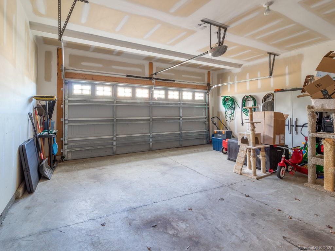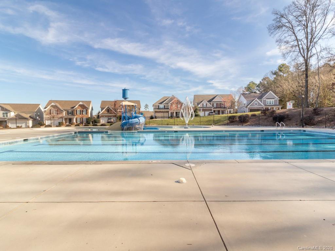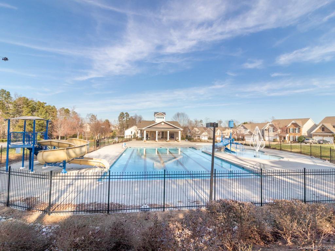10808 River Oaks Drive, Concord, NC 28027
- $318,000
- 4
- BD
- 3
- BA
- 2,464
- SqFt
Listing courtesy of Southern Homes of the Carolinas
Sold listing courtesy of Keller Williams Lake Norman
- Sold Price
- $318,000
- List Price
- $310,000
- MLS#
- 3584050
- Status
- CLOSED
- Days on Market
- 69
- Property Type
- Residential
- Architectural Style
- Arts and Crafts
- Stories
- 2 Story
- Year Built
- 2013
- Closing Date
- Apr 01, 2020
- Bedrooms
- 4
- Bathrooms
- 3
- Full Baths
- 3
- Lot Size
- 10,454
- Lot Size Area
- 0.24
- Living Area
- 2,464
- Sq Ft Total
- 2464
- County
- Cabarrus
- Subdivision
- Skybrook North Villages
Property Description
Charming Crafstman style, covered front porch, coffered ceiling in dining area and office, Open kitchen, eat in and family room concept, kitchen boast stainless, granite and tile back splash and large island with goose neck faucet. BR and full bath on main & all wood flooring on main floor! Upper floor has large loft area like a 2nd family room, 3 large bedrooms, especially the Owners suite. 2 full bath and large walk in closets in 2 of the 3 Bedrooms. Large laundry room and seller willing to include washer and dryer for acceptable offer! Home warranty for 13 months, fenced yard with lots of trees behind, Home has brand new carpet, great plan, garage has keypad entry and 2 remotes! Ring doorbell included!Ask for list of attached items that do not convey such as coat rack, floating shelves, etc. 2nd pool in main skybrook can be joined as well ask for details if interested. Showings begin Saturday 1/25. Highly desired schools.
Additional Information
- Hoa Fee
- $300
- Hoa Fee Paid
- Annually
- Community Features
- Outdoor Pool, Playground, Pond, Sidewalks, Street Lights, Tennis Court(s), Walking Trails
- Fireplace
- Yes
- Interior Features
- Garden Tub, Kitchen Island, Open Floorplan, Pantry, Walk In Closet(s), Walk In Pantry
- Floor Coverings
- Carpet, Hardwood, Tile, Vinyl
- Equipment
- Cable Prewire, Ceiling Fan(s), CO Detector, Electric Dryer Hookup, Electric Oven, Electric Range, Plumbed For Ice Maker, Microwave, Refrigerator, Self Cleaning Oven
- Foundation
- Slab
- Laundry Location
- Upper Level, Laundry Room
- Heating
- Central, Gas Hot Air Furnace
- Water Heater
- Electric
- Water
- Public
- Sewer
- Public Sewer
- Exterior Features
- Fence
- Exterior Construction
- Cedar, Hardboard Siding, Stone
- Roof
- Composition
- Parking
- Attached Garage, Garage - 2 Car, Garage Door Opener, Keypad Entry, Parking Space - 4+
- Driveway
- Concrete
- Lot Description
- Sloped
- Elementary School
- Odell
- Middle School
- HARRISRD
- High School
- Cox Mill
- Construction Status
- Complete
- Builder Name
- Standard Pacific
- Porch
- Back, Front
- Total Property HLA
- 2464
Mortgage Calculator
 “ Based on information submitted to the MLS GRID as of . All data is obtained from various sources and may not have been verified by broker or MLS GRID. Supplied Open House Information is subject to change without notice. All information should be independently reviewed and verified for accuracy. Some IDX listings have been excluded from this website. Properties may or may not be listed by the office/agent presenting the information © 2024 Canopy MLS as distributed by MLS GRID”
“ Based on information submitted to the MLS GRID as of . All data is obtained from various sources and may not have been verified by broker or MLS GRID. Supplied Open House Information is subject to change without notice. All information should be independently reviewed and verified for accuracy. Some IDX listings have been excluded from this website. Properties may or may not be listed by the office/agent presenting the information © 2024 Canopy MLS as distributed by MLS GRID”

Last Updated:
