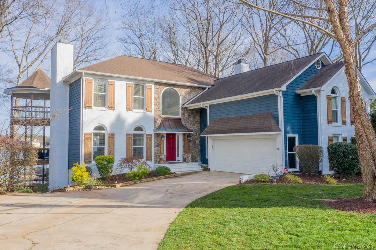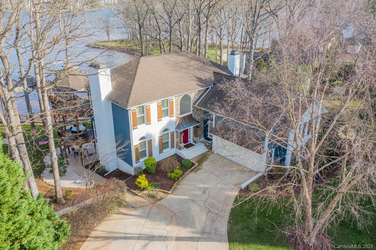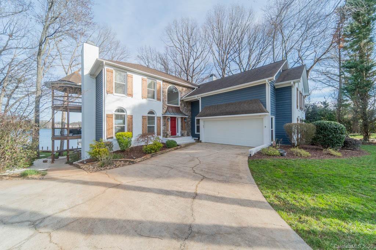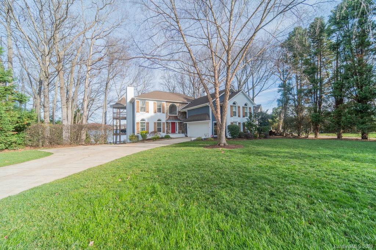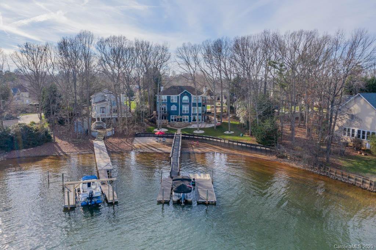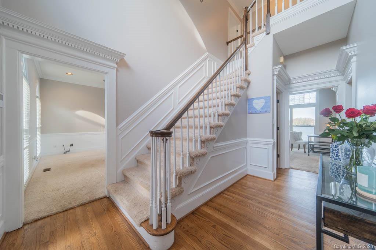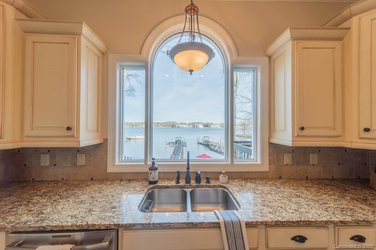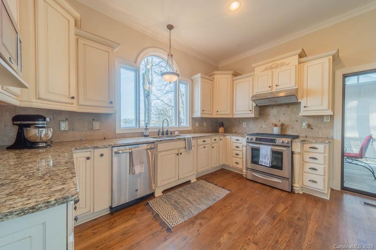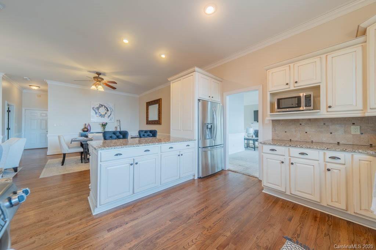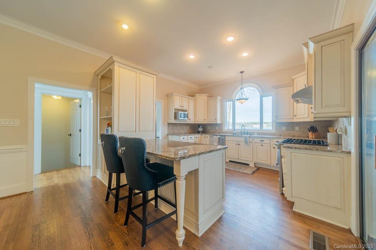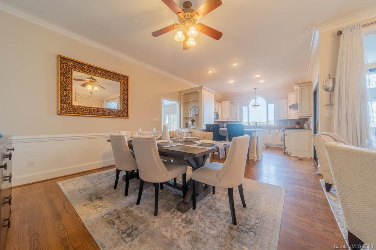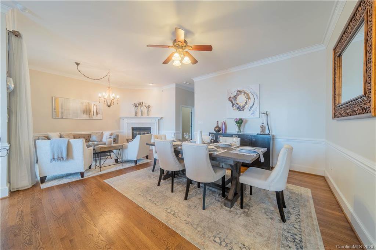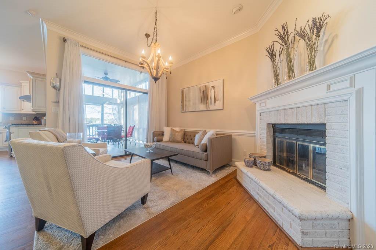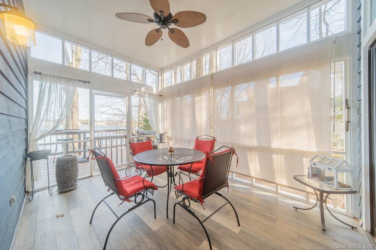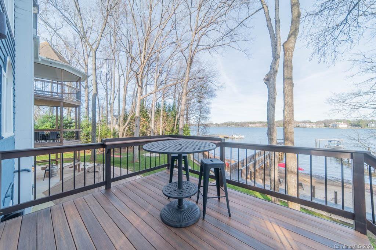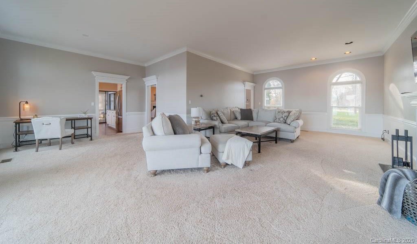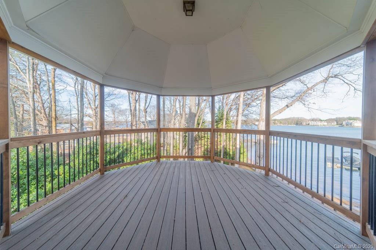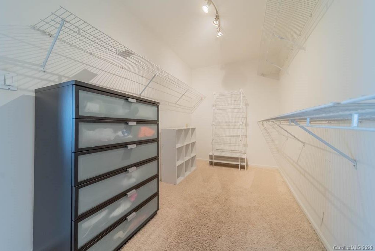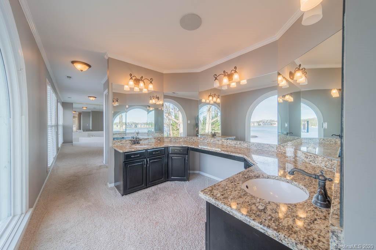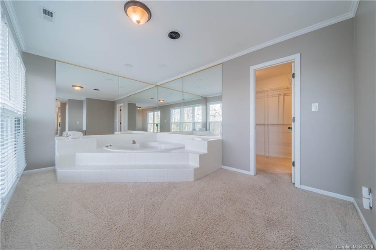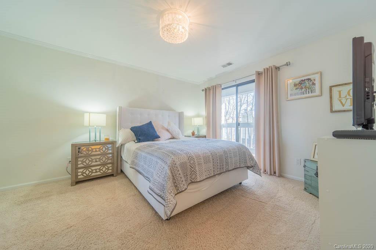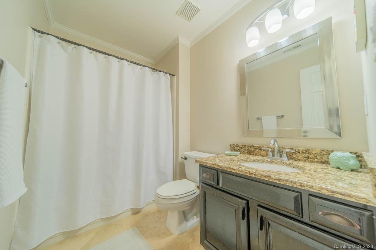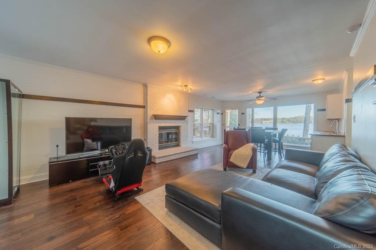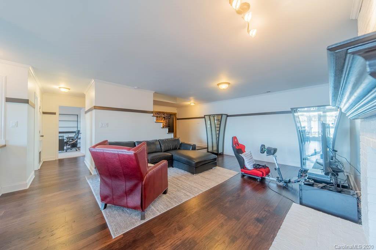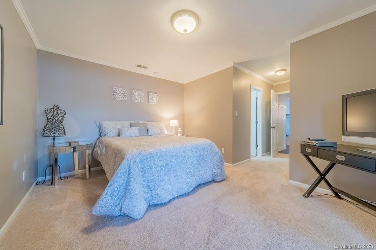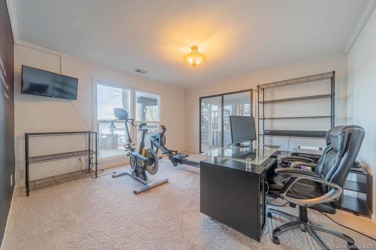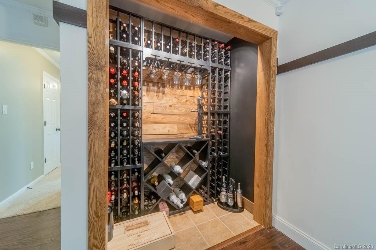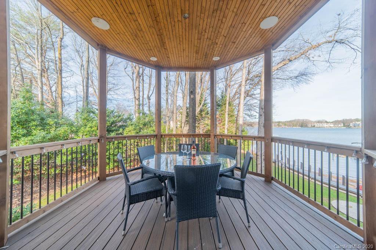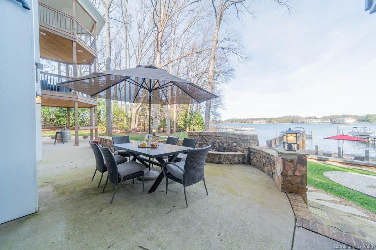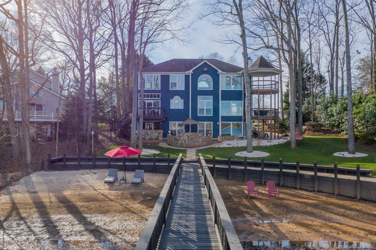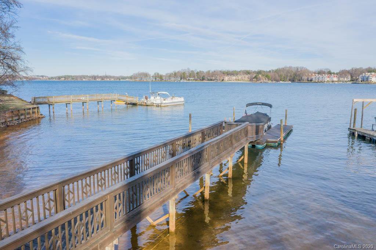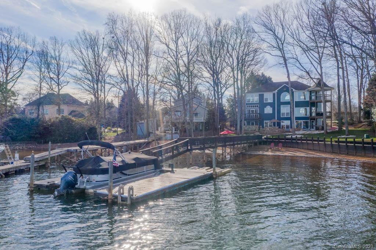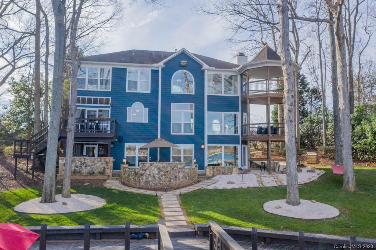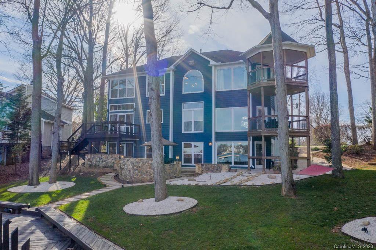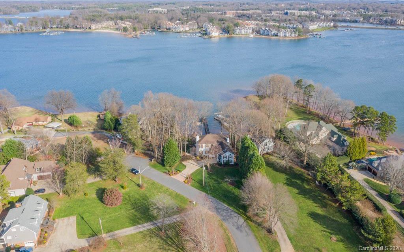21511 Delftmere Drive, Cornelius, NC 28031
- $1,025,022
- 3
- BD
- 5
- BA
- 4,207
- SqFt
Listing courtesy of Keller Williams University City
Sold listing courtesy of Berkshire Hathaway HomeServices Carolinas Realty
- Sold Price
- $1,025,022
- List Price
- $1,150,000
- MLS#
- 3584635
- Status
- CLOSED
- Days on Market
- 162
- Property Type
- Residential
- Architectural Style
- Transitional
- Stories
- 2 Story/Basement
- Year Built
- 1987
- Closing Date
- Jul 02, 2020
- Bedrooms
- 3
- Bathrooms
- 5
- Full Baths
- 4
- Half Baths
- 1
- Lot Size
- 20,473
- Lot Size Area
- 0.47000000000000003
- Living Area
- 4,207
- Sq Ft Total
- 4207
- County
- Mecklenburg
- Subdivision
- Delftmere
- Waterfront
- Yes
- Waterfront Features
- Boat Slip (Deed), Dock, Pier, Retaining Wall
Property Description
Awesome opportunity for a Cornelius waterfront property! Fabulous home on Lake Norman with breathtaking views from all 3 floors!!! Waterfront living at it's best! Private dock, with deeded boat slip with private sandy beach! Outdoor living space includes stone fireplace and kitchen, 2 screened-in porches, a large wooded deck & a 3 level gazebo with lake views that won't disappoint! The beautiful gourmet kitchen with a super view of the lake has granite counters and gas stove and opens to a dining room and keeping room with one of 4 fireplaces! This home also has a large pantry and main floor laundry room! Upstairs is the enormous master suite which also has a fireplace & perfect views! The wonderful views stay with you as you head to the walkout basement where there are 2 bedrooms and 2 bathrooms along with a wet bar, table space & family room with another fireplace! No HOA too!!
Additional Information
- Fireplace
- Yes
- Interior Features
- Attic Stairs Pulldown, Attic Walk In, Open Floorplan, Walk In Closet(s), Walk In Pantry, Wet Bar, Whirlpool
- Floor Coverings
- Carpet, Tile, Wood
- Equipment
- Cable Prewire, Ceiling Fan(s), Dishwasher, Electric Dryer Hookup, Exhaust Hood, Gas Oven, Gas Range, Plumbed For Ice Maker, Microwave
- Foundation
- Basement Fully Finished, Basement Inside Entrance, Basement Outside Entrance
- Laundry Location
- Main Level, Laundry Room
- Heating
- Central, Gas Hot Air Furnace
- Water Heater
- Gas
- Water
- Well
- Sewer
- Septic Installed
- Exterior Features
- Gazebo, Gas Grill, In-Ground Irrigation, Outdoor Fireplace
- Exterior Construction
- Brick Partial, Stone, Wood Siding
- Parking
- Garage - 2 Car, Garage Door Opener, Keypad Entry
- Driveway
- Concrete
- Lot Description
- Cul-De-Sac, Lake Access, Water View, Waterfront
- Elementary School
- Unspecified
- Middle School
- Unspecified
- High School
- Unspecified
- Porch
- Back, Deck, Screened
- Total Property HLA
- 4207
Mortgage Calculator
 “ Based on information submitted to the MLS GRID as of . All data is obtained from various sources and may not have been verified by broker or MLS GRID. Supplied Open House Information is subject to change without notice. All information should be independently reviewed and verified for accuracy. Some IDX listings have been excluded from this website. Properties may or may not be listed by the office/agent presenting the information © 2024 Canopy MLS as distributed by MLS GRID”
“ Based on information submitted to the MLS GRID as of . All data is obtained from various sources and may not have been verified by broker or MLS GRID. Supplied Open House Information is subject to change without notice. All information should be independently reviewed and verified for accuracy. Some IDX listings have been excluded from this website. Properties may or may not be listed by the office/agent presenting the information © 2024 Canopy MLS as distributed by MLS GRID”

Last Updated:
