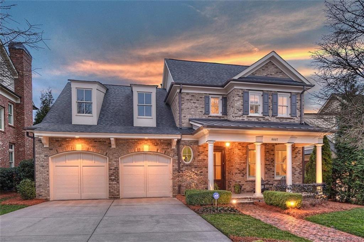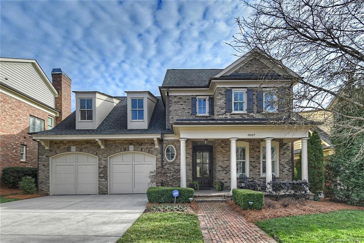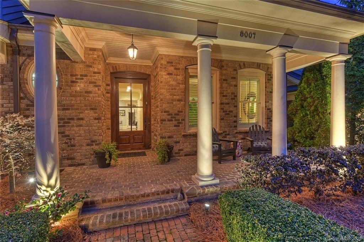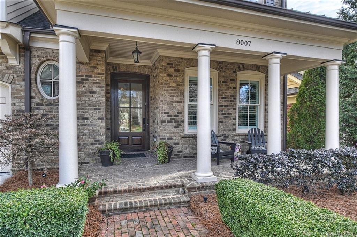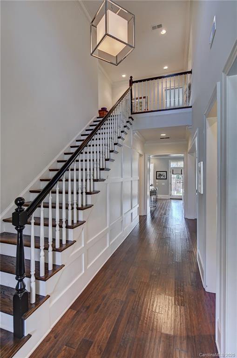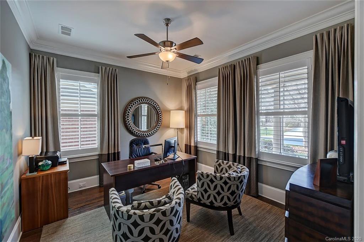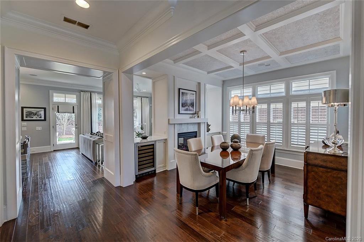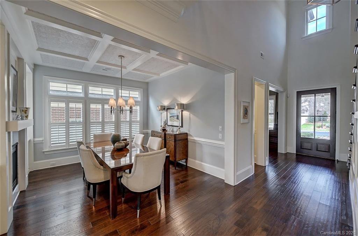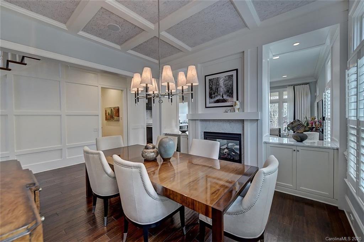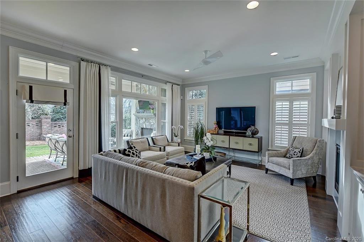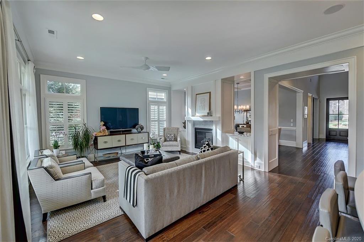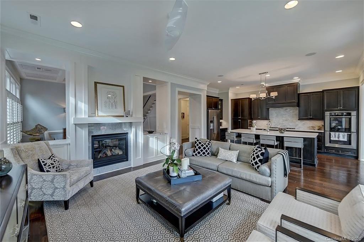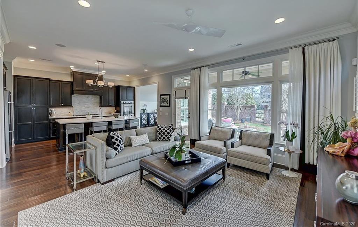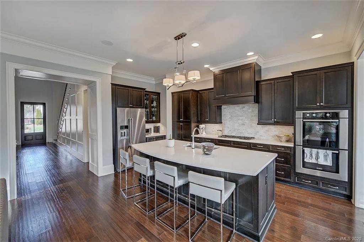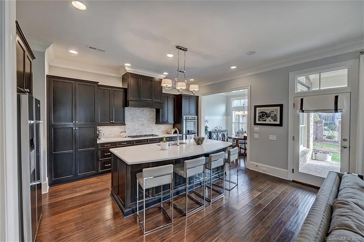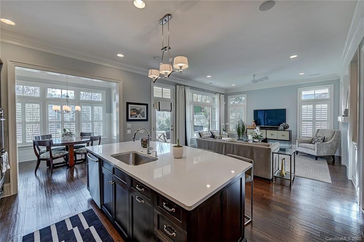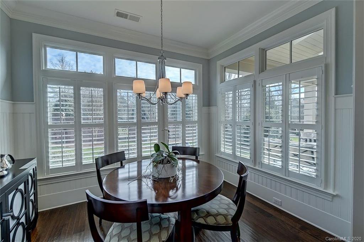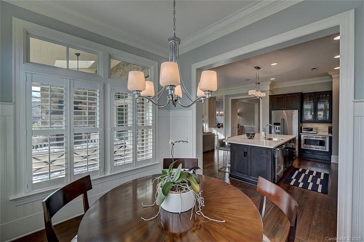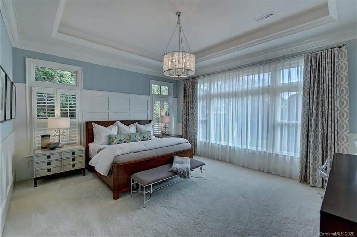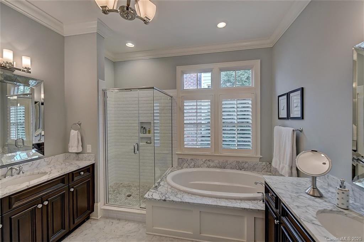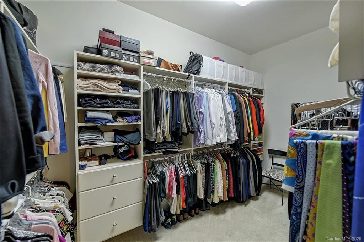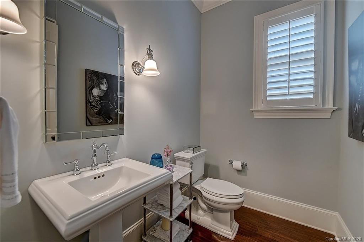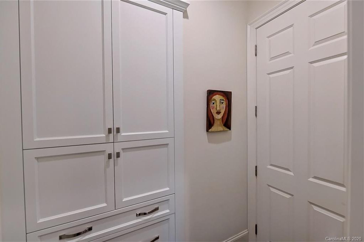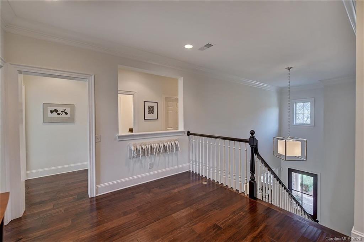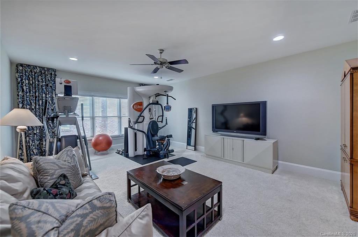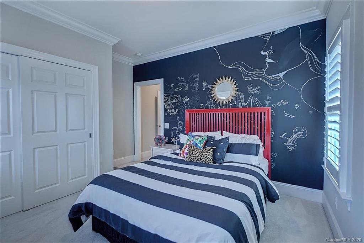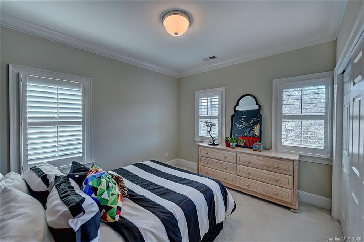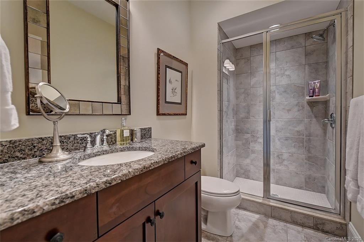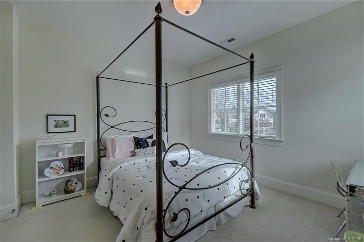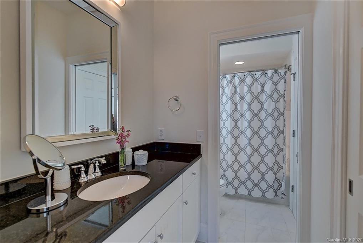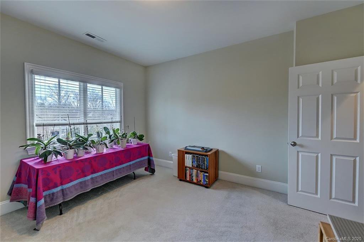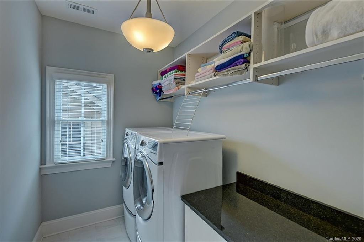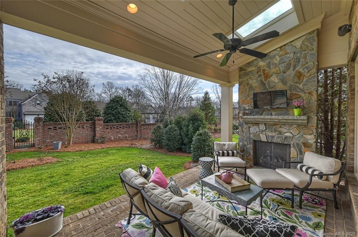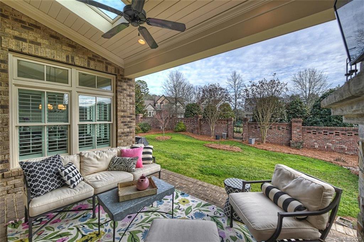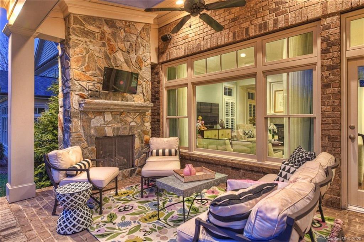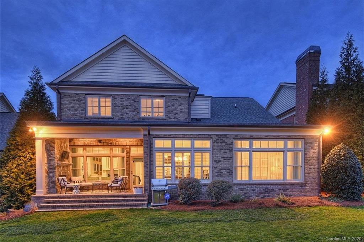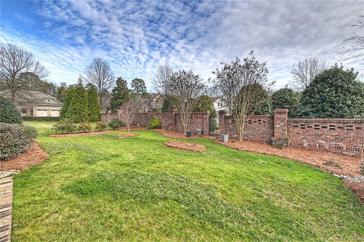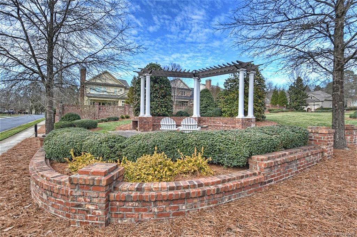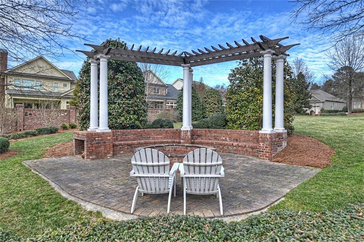8007 Vanderhorn Lane, Charlotte, NC 28226
- $815,000
- 4
- BD
- 4
- BA
- 3,509
- SqFt
Listing courtesy of Savvy + Co Real Estate
Sold listing courtesy of Dickens Mitchener & Associates Inc
- Sold Price
- $815,000
- List Price
- $799,000
- MLS#
- 3585064
- Status
- CLOSED
- Days on Market
- 44
- Property Type
- Residential
- Architectural Style
- Transitional
- Stories
- 2 Story
- Year Built
- 2010
- Closing Date
- Mar 11, 2020
- Bedrooms
- 4
- Bathrooms
- 4
- Full Baths
- 3
- Half Baths
- 1
- Lot Size
- 8,276
- Lot Size Area
- 0.19
- Living Area
- 3,509
- Sq Ft Total
- 3509
- County
- Mecklenburg
- Subdivision
- Bellmore Hall
Property Description
Spectacular Simonini home two-story home, located in the heart of South Charlotte in sought after Bellmore Hall gated community. Simonini quality throughout former model - yes the original light switch screws line up! Welcoming front porch and elegant entry with custom millwork. 4 Bed,3.5 Bath and bonus with Master suite down, huge walk in closet. The star of the show is extra bright open floor plan and the gourmet kitchen, featuring a large center island gorgeous quartz counter tops, built-in double oven, gas cooktop, stainless steel appliances, and pantry. Open plan perfect for entertaining we love the living to dining pass through fireplace! Charming back covered terrace with fireplace opens to nice lawn very private classic brick wall and iron gate opens to a landscaped common area so does not back up to another home! Big bonus up could be great media room or even a 5th bedroom! Close to Southpark, Ballantyne, Waverly and easy commute to Uptown Charlotte and airport.
Additional Information
- Hoa Fee
- $939
- Hoa Fee Paid
- Quarterly
- Community Features
- Gated, Sidewalks, Street Lights
- Interior Features
- Attic Stairs Pulldown, Attic Walk In, Garden Tub, Open Floorplan, Pantry, Tray Ceiling, Walk In Closet(s), Walk In Pantry, Window Treatments
- Floor Coverings
- Carpet, Hardwood, Tile
- Equipment
- Cable Prewire, Ceiling Fan(s), Gas Cooktop, Dishwasher, Disposal, Double Oven, Plumbed For Ice Maker, Microwave, Network Ready, Security System, Self Cleaning Oven
- Foundation
- Slab
- Laundry Location
- Upper Level
- Heating
- Central
- Water Heater
- Gas
- Water
- Public
- Sewer
- Public Sewer
- Exterior Features
- Outdoor Fireplace, Terrace
- Exterior Construction
- Brick, Fiber Cement
- Roof
- Shingle
- Parking
- Attached Garage, Garage - 2 Car, On Street
- Driveway
- Concrete
- Lot Description
- Level
- Elementary School
- Olde Providence
- Middle School
- Carmel
- High School
- Myers Park
- Construction Status
- Complete
- Builder Name
- Simonini Builders
- Porch
- Covered, Front
- Total Property HLA
- 3509
Mortgage Calculator
 “ Based on information submitted to the MLS GRID as of . All data is obtained from various sources and may not have been verified by broker or MLS GRID. Supplied Open House Information is subject to change without notice. All information should be independently reviewed and verified for accuracy. Some IDX listings have been excluded from this website. Properties may or may not be listed by the office/agent presenting the information © 2024 Canopy MLS as distributed by MLS GRID”
“ Based on information submitted to the MLS GRID as of . All data is obtained from various sources and may not have been verified by broker or MLS GRID. Supplied Open House Information is subject to change without notice. All information should be independently reviewed and verified for accuracy. Some IDX listings have been excluded from this website. Properties may or may not be listed by the office/agent presenting the information © 2024 Canopy MLS as distributed by MLS GRID”

Last Updated:
