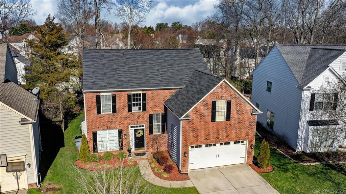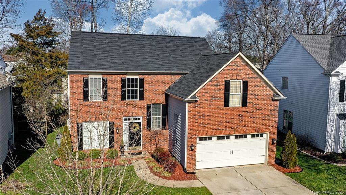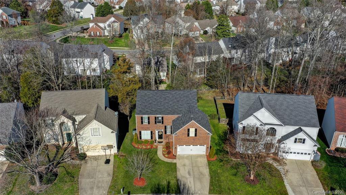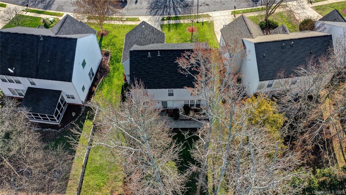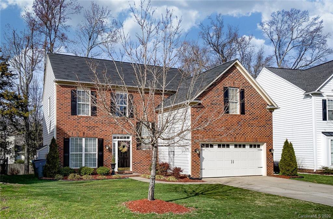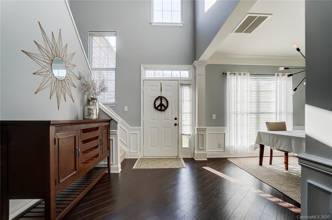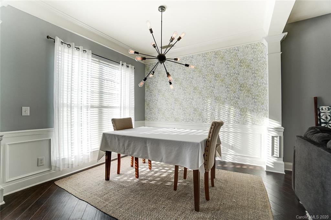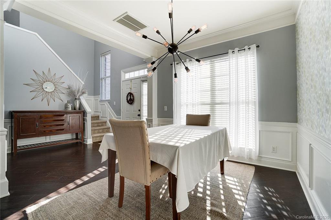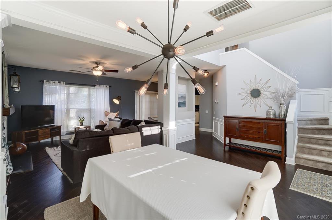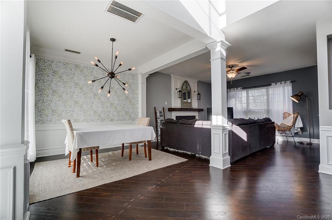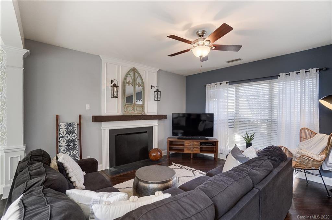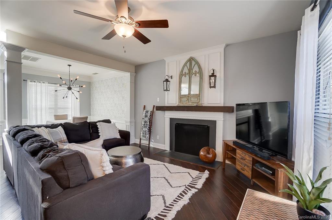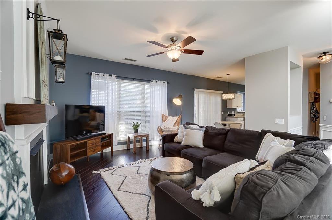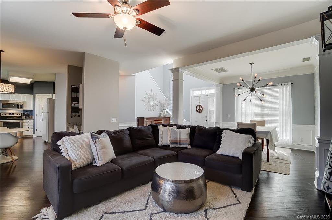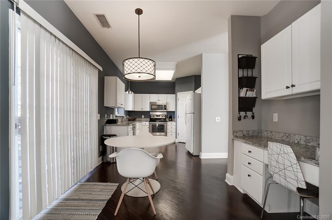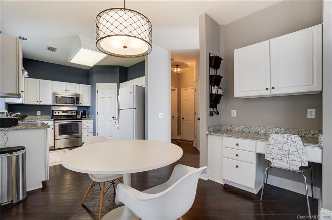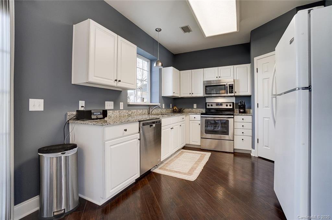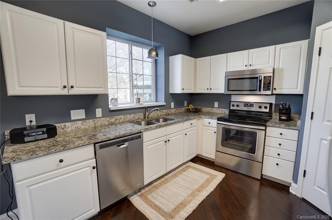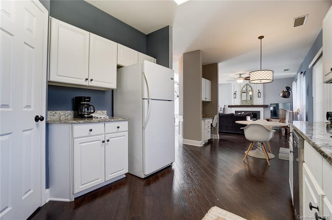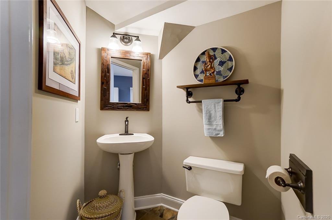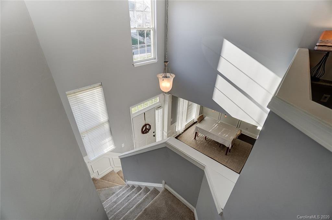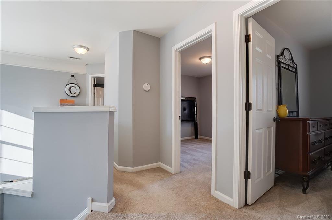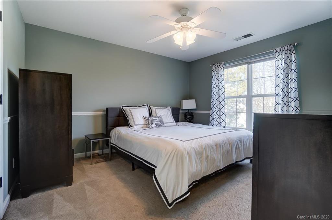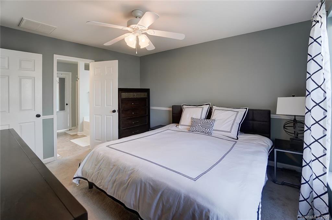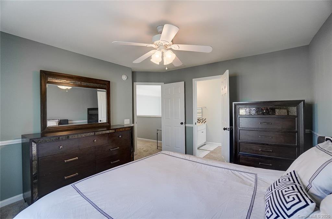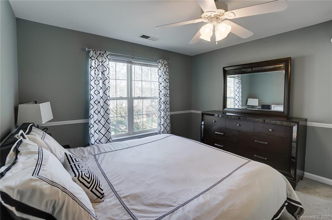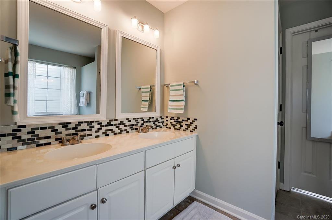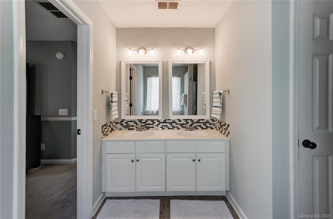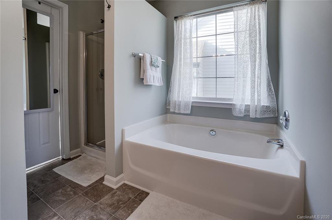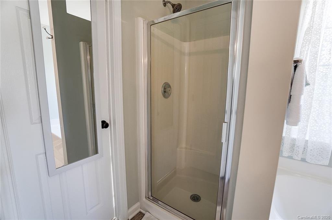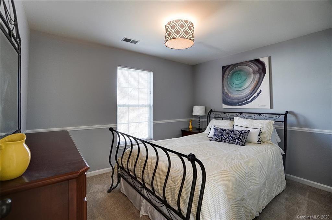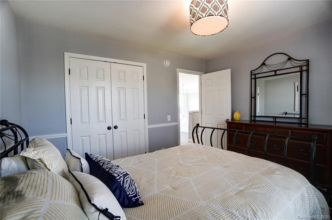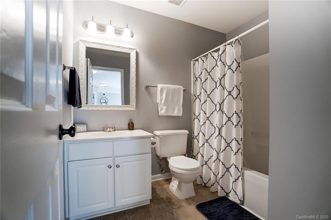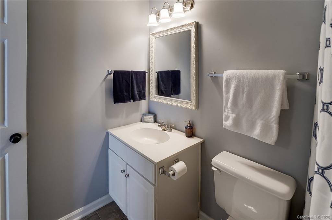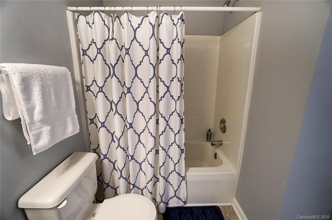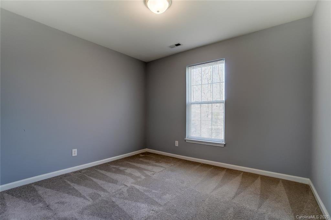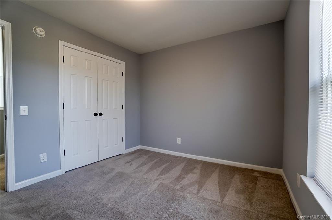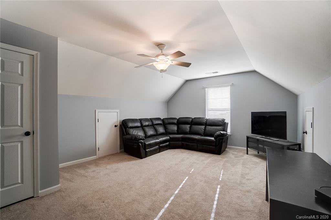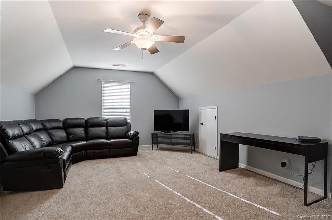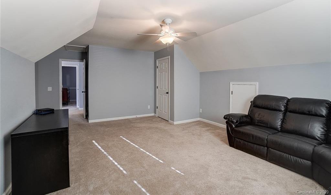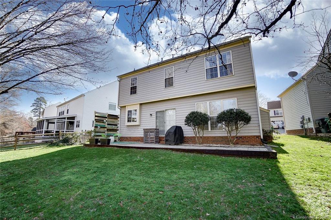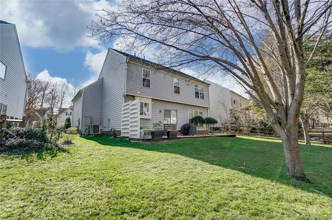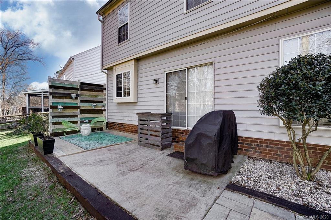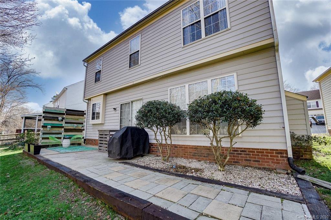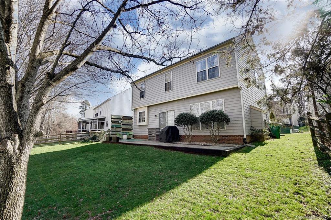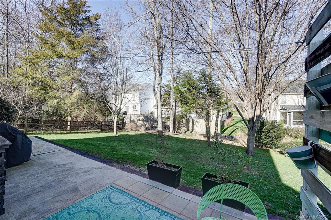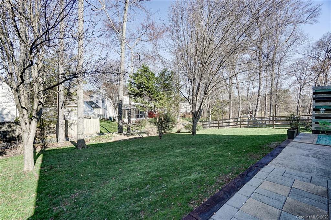6333 Elderslie Drive, Charlotte, NC 28269
- $267,000
- 4
- BD
- 3
- BA
- 1,956
- SqFt
Listing courtesy of Keller Williams Lake Norman
Sold listing courtesy of Charlotte Realty Co.
- Sold Price
- $267,000
- List Price
- $265,000
- MLS#
- 3585087
- Status
- CLOSED
- Days on Market
- 43
- Property Type
- Residential
- Stories
- 2 Story
- Year Built
- 1997
- Closing Date
- Mar 06, 2020
- Bedrooms
- 4
- Bathrooms
- 3
- Full Baths
- 2
- Half Baths
- 1
- Lot Size
- 6,708
- Lot Size Area
- 0.154
- Living Area
- 1,956
- Sq Ft Total
- 1956
- County
- Mecklenburg
- Subdivision
- Highland Creek
Property Description
Literally MOVE-IN READY! Just bring your toothbrush! If you have been wanting to be in Highland Creek, then your wait is over! From your first glance, you will be so impressed. Located on a leisurely long cul-de-sac so traffic is kept to a minimum. Classic brick front & soaring 2-story foyer welcomes you home. You will think you have stepped in to a Pottery Barn catalog. Neutral color throughout perfect for any decor. Warm hardwoods flow throughout main level. Spacious dining room features chair rail molding and crown trim. Open floor plan allows for easy access to family room which boasts a ceiling fan & FP w/slate surround & decorative trim. Moving on in to the KIT, you will find classic white cabinets w/granite counters, SS appls, updated fixtures & a convenient bill-paying desk area w/drawers & cabinets for all of your home office needs. Upstairs, you are greeted by an oversized master, 3 add'l BRs, one of which just happens to be a huge bonus/BR. Nice back yard. You will love it!!
Additional Information
- Hoa Fee
- $162
- Hoa Fee Paid
- Quarterly
- Community Features
- Clubhouse, Fitness Center, Golf, Lake, Outdoor Pool, Playground, Pond, Recreation Area, Security, Sidewalks, Street Lights, Tennis Court(s), Walking Trails, None
- Fireplace
- Yes
- Interior Features
- Attic Stairs Pulldown, Walk In Closet(s)
- Floor Coverings
- Carpet, Hardwood, Vinyl
- Equipment
- Ceiling Fan(s), Cable Prewire, Disposal, Dishwasher, Electric Dryer Hookup, Electric Range, Plumbed For Ice Maker, Microwave, Electric Oven
- Foundation
- Slab
- Laundry Location
- Main Level, Laundry Room
- Heating
- Central, Floor Furnace
- Water Heater
- Gas
- Water
- Public
- Sewer
- Community Sewer
- Exterior Construction
- Vinyl Siding
- Roof
- Shingle
- Parking
- Attached Garage, Garage - 2 Car
- Driveway
- Concrete
- Elementary School
- Highland Creek
- Middle School
- Ridge Road
- High School
- Mallard Creek
- Construction Status
- Complete
- Builder Name
- Pulte
- Porch
- Patio
- Total Property HLA
- 1956
Mortgage Calculator
 “ Based on information submitted to the MLS GRID as of . All data is obtained from various sources and may not have been verified by broker or MLS GRID. Supplied Open House Information is subject to change without notice. All information should be independently reviewed and verified for accuracy. Some IDX listings have been excluded from this website. Properties may or may not be listed by the office/agent presenting the information © 2024 Canopy MLS as distributed by MLS GRID”
“ Based on information submitted to the MLS GRID as of . All data is obtained from various sources and may not have been verified by broker or MLS GRID. Supplied Open House Information is subject to change without notice. All information should be independently reviewed and verified for accuracy. Some IDX listings have been excluded from this website. Properties may or may not be listed by the office/agent presenting the information © 2024 Canopy MLS as distributed by MLS GRID”

Last Updated:

